Idées déco de façades de maisons avec un toit mixte et un toit noir
Trier par :
Budget
Trier par:Populaires du jour
81 - 100 sur 1 416 photos
1 sur 3
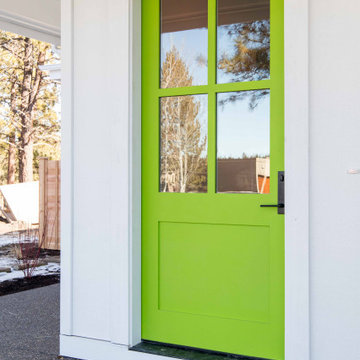
Idées déco pour une grande façade de maison blanche campagne en planches et couvre-joints à un étage avec un revêtement mixte, un toit à deux pans, un toit mixte et un toit noir.
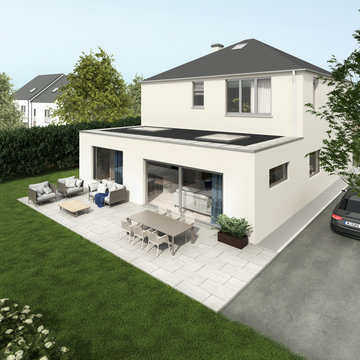
New open plan extension with kitchen dining and living room. I did the architectural and interior design on this project. Full design and project management services.
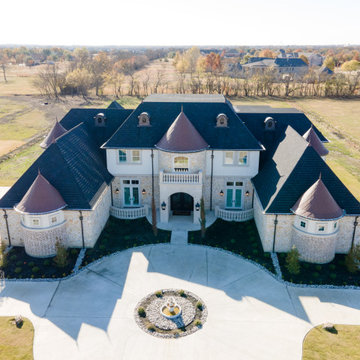
Cette image montre une grande façade de maison beige en brique à un étage avec un toit à quatre pans, un toit mixte et un toit noir.
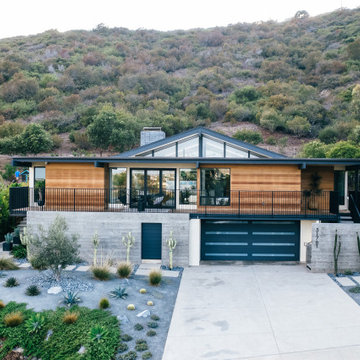
Cedar siding, board-formed concrete and smooth stucco create a warm palette for the exterior and interior of this mid-century addition and renovation in the hills of Southern California

Réalisation d'une petite façade de Tiny House noire design en bois et planches et couvre-joints de plain-pied avec un toit plat, un toit mixte et un toit noir.
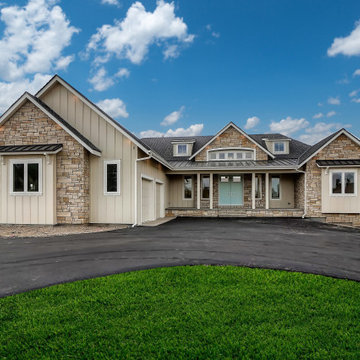
Front elevation view
Cette image montre une grande façade de maison beige rustique en bois et planches et couvre-joints de plain-pied avec un toit à deux pans, un toit mixte et un toit noir.
Cette image montre une grande façade de maison beige rustique en bois et planches et couvre-joints de plain-pied avec un toit à deux pans, un toit mixte et un toit noir.
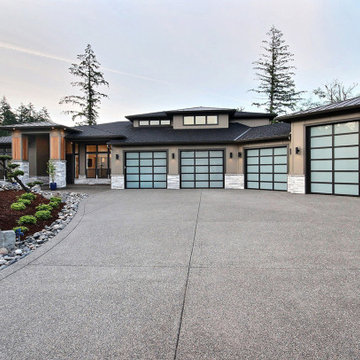
This Modern Multi-Level Home Boasts Master & Guest Suites on The Main Level + Den + Entertainment Room + Exercise Room with 2 Suites Upstairs as Well as Blended Indoor/Outdoor Living with 14ft Tall Coffered Box Beam Ceilings!
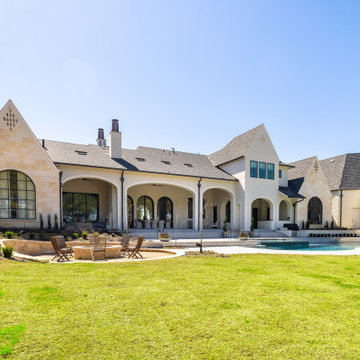
Inspiration pour une grande façade de maison blanche bohème en briques peintes à un étage avec un toit à quatre pans, un toit mixte et un toit noir.
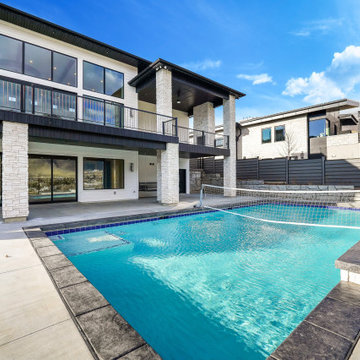
Cette photo montre une grande façade de maison blanche moderne en bardage à clin de plain-pied avec un revêtement mixte, un toit à quatre pans, un toit mixte et un toit noir.
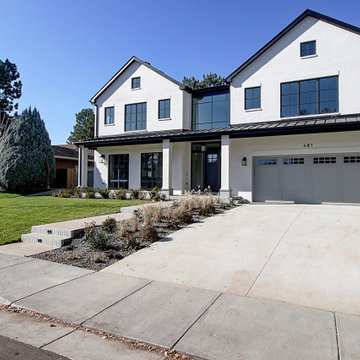
Inspired by the iconic American farmhouse, this transitional home blends a modern sense of space and living with traditional form and materials. Details are streamlined and modernized, while the overall form echoes American nastolgia. Past the expansive and welcoming front patio, one enters through the element of glass tying together the two main brick masses.
The airiness of the entry glass wall is carried throughout the home with vaulted ceilings, generous views to the outside and an open tread stair with a metal rail system. The modern openness is balanced by the traditional warmth of interior details, including fireplaces, wood ceiling beams and transitional light fixtures, and the restrained proportion of windows.
The home takes advantage of the Colorado sun by maximizing the southern light into the family spaces and Master Bedroom, orienting the Kitchen, Great Room and informal dining around the outdoor living space through views and multi-slide doors, the formal Dining Room spills out to the front patio through a wall of French doors, and the 2nd floor is dominated by a glass wall to the front and a balcony to the rear.
As a home for the modern family, it seeks to balance expansive gathering spaces throughout all three levels, both indoors and out, while also providing quiet respites such as the 5-piece Master Suite flooded with southern light, the 2nd floor Reading Nook overlooking the street, nestled between the Master and secondary bedrooms, and the Home Office projecting out into the private rear yard. This home promises to flex with the family looking to entertain or stay in for a quiet evening.
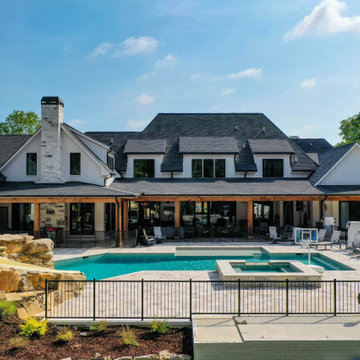
Cette photo montre une grande façade de maison blanche moderne en briques peintes et planches et couvre-joints à deux étages et plus avec un toit mixte et un toit noir.
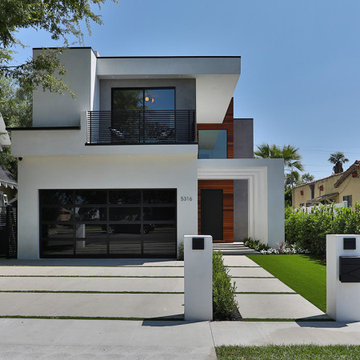
Exterior Street View of New Construction Home in Sherman Oaks, CA 91401. Large minimalist white two-story stucco exterior home with a flat black / mixed material roof. Landscape features a concrete path and driveway with turf strip edging.
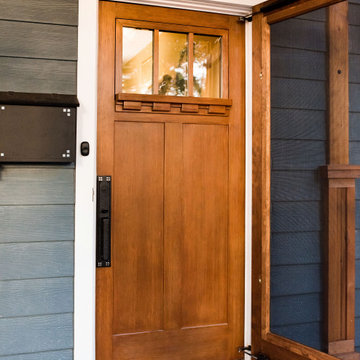
Rancher exterior remodel - craftsman portico and pergola addition. Custom cedar woodwork with moravian star pendant and copper roof. Cedar Portico. Cedar Pavilion. Doylestown, PA remodelers
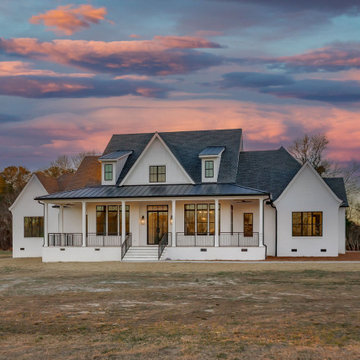
Martin New Construction Home
Inspiration pour une très grande façade de maison blanche rustique en brique et planches et couvre-joints à un étage avec un toit à quatre pans, un toit mixte et un toit noir.
Inspiration pour une très grande façade de maison blanche rustique en brique et planches et couvre-joints à un étage avec un toit à quatre pans, un toit mixte et un toit noir.
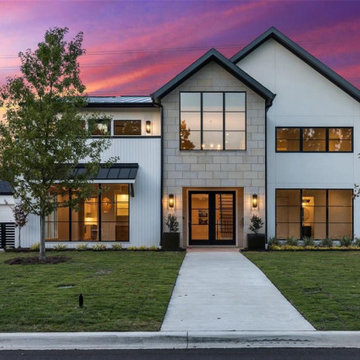
A spectacular exterior will stand out and reflect the general style of the house. Beautiful house exterior design can be complemented with attractive architectural features.
Unique details can include beautiful landscaping ideas, gorgeous exterior color combinations, outdoor lighting, charming fences, and a spacious porch. These all enhance the beauty of your home’s exterior design and improve its curb appeal.
Whether your home is traditional, modern, or contemporary, exterior design plays a critical role. It allows homeowners to make a great first impression but also add value to their homes.
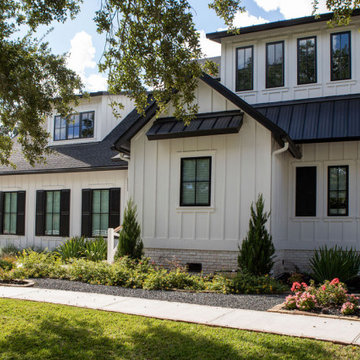
Idées déco pour une grande façade de maison blanche campagne en panneau de béton fibré et planches et couvre-joints à un étage avec un toit à quatre pans, un toit mixte et un toit noir.
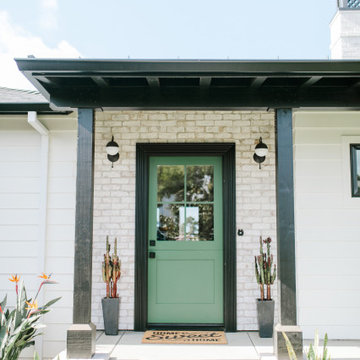
Inspiration pour une façade de maison blanche marine en planches et couvre-joints de taille moyenne et de plain-pied avec un revêtement mixte, un toit à quatre pans, un toit mixte et un toit noir.
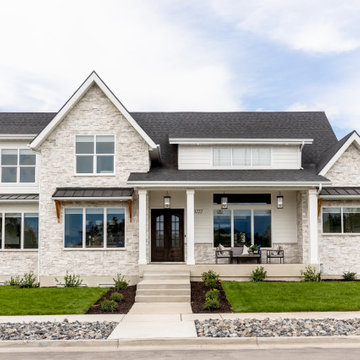
Cette image montre une grande façade de maison blanche traditionnelle en pierre et bardage à clin à deux étages et plus avec un toit mixte et un toit noir.
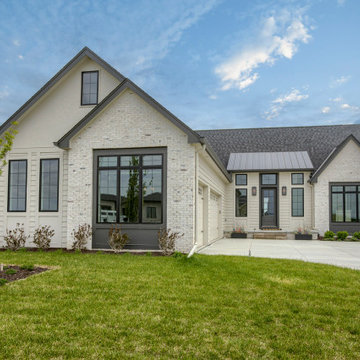
Exemple d'une façade de maison blanche chic de plain-pied avec un revêtement mixte, un toit mixte et un toit noir.

Inspiration pour une façade de Tiny House marron en bois de plain-pied avec un toit mixte et un toit noir.
Idées déco de façades de maisons avec un toit mixte et un toit noir
5