Idées déco de façades de maisons avec un toit mixte et un toit noir
Trier par :
Budget
Trier par:Populaires du jour
21 - 40 sur 1 416 photos
1 sur 3
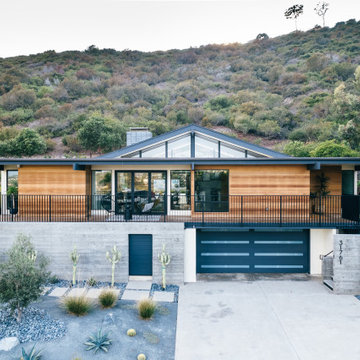
Cedar siding, board-formed concrete and smooth stucco create a warm palette for the exterior and interior of this mid-century addition and renovation in the hills of Southern California

Each window has a unique view of the stunning surrounding property. Two balconies, a huge back deck for entertaining, and a patio all overlook a lovely pond to the rear of the house. The large, three-bay garage features a dedicated workspace, and above the garage is a one-bedroom guest suite

Cette photo montre une grande façade de maison blanche moderne en briques peintes et planches et couvre-joints à deux étages et plus avec un toit mixte et un toit noir.
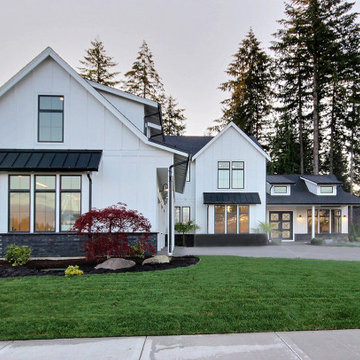
This Beautiful Multi-Story Modern Farmhouse Features a Master On The Main & A Split-Bedroom Layout • 5 Bedrooms • 4 Full Bathrooms • 1 Powder Room • 3 Car Garage • Vaulted Ceilings • Den • Large Bonus Room w/ Wet Bar • 2 Laundry Rooms • So Much More!
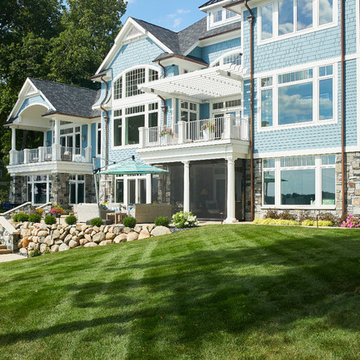
Decks and lawn space
Photo by Ashley Avila Photography
Aménagement d'une façade de maison bleue bord de mer en bardeaux à deux étages et plus avec un revêtement mixte, un toit mixte et un toit noir.
Aménagement d'une façade de maison bleue bord de mer en bardeaux à deux étages et plus avec un revêtement mixte, un toit mixte et un toit noir.
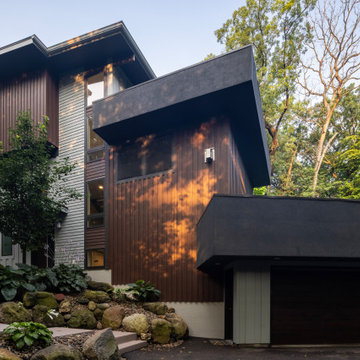
quinnpaskus.com (photographer)
Idée de décoration pour une façade de maison vintage en bois et planches et couvre-joints avec un toit plat, un toit mixte et un toit noir.
Idée de décoration pour une façade de maison vintage en bois et planches et couvre-joints avec un toit plat, un toit mixte et un toit noir.

Idées déco pour une grande façade de maison blanche campagne en planches et couvre-joints à un étage avec un revêtement mixte, un toit à deux pans, un toit mixte et un toit noir.

Inspiration pour une façade de maison blanche bohème en bardage à clin à un étage avec un revêtement mixte, un toit à deux pans, un toit mixte et un toit noir.
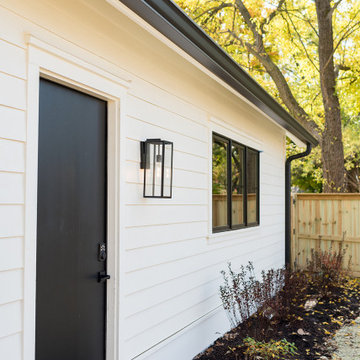
Exemple d'une façade de maison blanche moderne en panneau de béton fibré et bardage à clin à un étage avec un toit à deux pans, un toit mixte et un toit noir.

Rancher exterior remodel - craftsman portico and pergola addition. Custom cedar woodwork with moravian star pendant and copper roof. Cedar Portico. Cedar Pavilion. Doylestown, PA remodelers

Idée de décoration pour une grande façade de maison beige chalet en panneau de béton fibré et bardage à clin de plain-pied avec un toit à deux pans, un toit mixte et un toit noir.
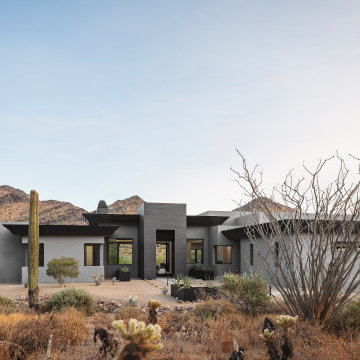
Outdoor living space with amazing views
Cette photo montre une grande façade de maison grise moderne en stuc de plain-pied avec un toit plat, un toit mixte et un toit noir.
Cette photo montre une grande façade de maison grise moderne en stuc de plain-pied avec un toit plat, un toit mixte et un toit noir.
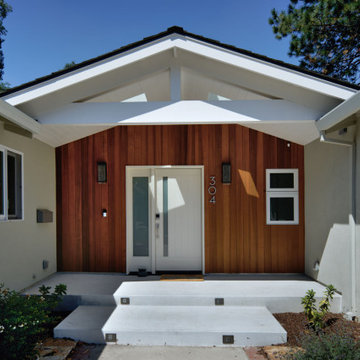
Warm, natural wood and a large, painted truss with two skylights completely transformed the entrance to this home.
Cette photo montre une façade de maison grise tendance en stuc de taille moyenne et de plain-pied avec un toit à deux pans, un toit mixte et un toit noir.
Cette photo montre une façade de maison grise tendance en stuc de taille moyenne et de plain-pied avec un toit à deux pans, un toit mixte et un toit noir.

For the siding scope of work at this project we proposed the following labor and materials:
Tyvek House Wrap WRB
James Hardie Cement fiber siding and soffit
Metal flashing at head of windows/doors
Metal Z,H,X trim
Flashing tape
Caulking/spackle/sealant
Galvanized fasteners
Primed white wood trim
All labor, tools, and equipment to complete this scope of work.
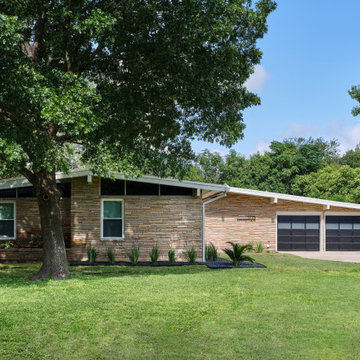
This 1959 Mid Century Modern Home was falling into disrepair, but the team at Haven Design and Construction could see the true potential. By preserving the beautiful original architectural details, such as the linear stacked stone and the clerestory windows, the team had a solid architectural base to build new and interesting details upon. New modern landscaping was installed and a new linear cedar fence surrounds the perimeter of the property.
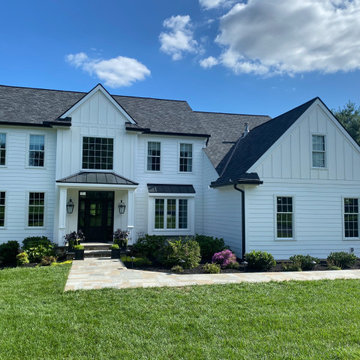
Stucco removed & Wolf siding added, all new windows, gas lanterns & metal roof material!
Cette image montre une grande façade de maison blanche traditionnelle en planches et couvre-joints avec un revêtement mixte, un toit mixte et un toit noir.
Cette image montre une grande façade de maison blanche traditionnelle en planches et couvre-joints avec un revêtement mixte, un toit mixte et un toit noir.
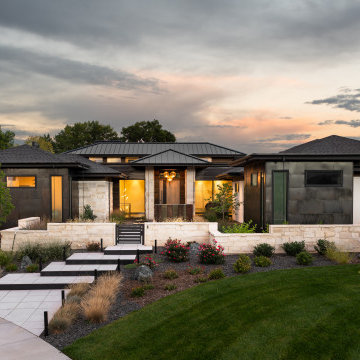
A modern home is accented with stone masonry and Belgard Mirage Glocal Porcelain Pavers that invite you into a courtyard entry way. Drought tolerant plants and outdoor lighting soften stone masonry and steel accents.
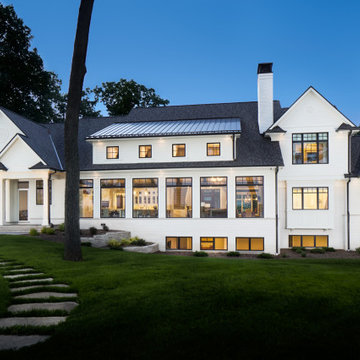
This Wisconsin lake home is an easy drive from my client’s primary residence in the Chicago area, making it accessible for quick weekends or longer stays when possible. We created the interior design style she wanted, choosing all of the furnishings, fixtures and finishes throughout the home.
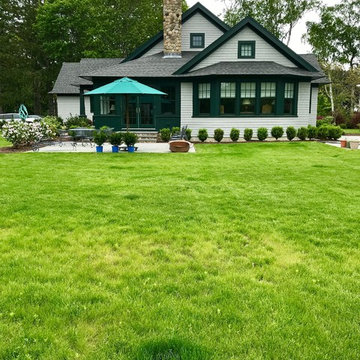
Custom, passive style, green trim home.
Aménagement d'une façade de maison grise craftsman en bois et bardeaux de taille moyenne et à un étage avec un toit à deux pans, un toit mixte et un toit noir.
Aménagement d'une façade de maison grise craftsman en bois et bardeaux de taille moyenne et à un étage avec un toit à deux pans, un toit mixte et un toit noir.
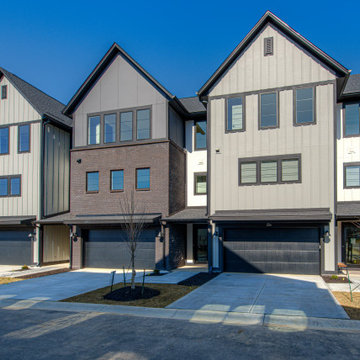
Explore urban luxury living in this new build along the scenic Midland Trace Trail, featuring modern industrial design, high-end finishes, and breathtaking views.
The exterior of this 2,500-square-foot home showcases urban design, boasting sleek shades of gray that define its contemporary allure.
Project completed by Wendy Langston's Everything Home interior design firm, which serves Carmel, Zionsville, Fishers, Westfield, Noblesville, and Indianapolis.
For more about Everything Home, see here: https://everythinghomedesigns.com/
To learn more about this project, see here:
https://everythinghomedesigns.com/portfolio/midland-south-luxury-townhome-westfield/
Idées déco de façades de maisons avec un toit mixte et un toit noir
2