Idées déco de façades de maisons beiges bord de mer
Trier par :
Budget
Trier par:Populaires du jour
21 - 40 sur 2 429 photos
1 sur 3
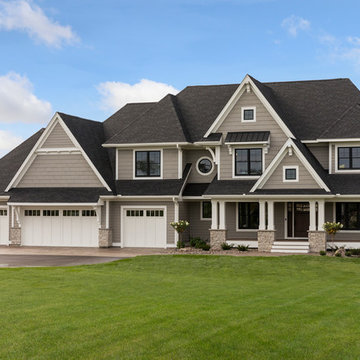
Spacecrafting
Idées déco pour une très grande façade de maison beige bord de mer à deux étages et plus avec un revêtement en vinyle et un toit mixte.
Idées déco pour une très grande façade de maison beige bord de mer à deux étages et plus avec un revêtement en vinyle et un toit mixte.
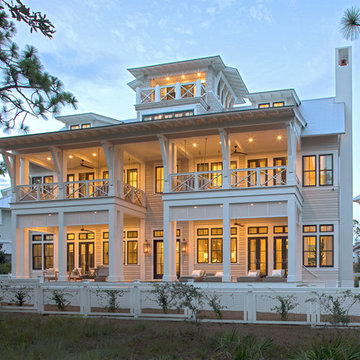
Idée de décoration pour une façade de maison beige marine à deux étages et plus avec un toit à deux pans et un toit en métal.

This coastal 4 bedroom house plan features 4 bathrooms, 2 half baths and a 3 car garage. Its design includes a slab foundation, CMU exterior walls, cement tile roof and a stucco finish. The dimensions are as follows: 74′ wide; 94′ deep and 27’3″ high. Features include an open floor plan and a covered lanai with fireplace and outdoor kitchen. Amenities include a great room, island kitchen with pantry, dining room and a study. The master bedroom includes 2 walk-in closets. The master bath features dual sinks, a vanity and a unique tub and shower design! Three bedrooms and 3 bathrooms are located on the opposite side of the house. There is also a pool bath.

Expanded wrap around porch with dual columns. Bronze metal shed roof accents the rock exterior.
Idées déco pour une très grande façade de maison beige bord de mer en panneau de béton fibré à un étage avec un toit à deux pans et un toit en shingle.
Idées déco pour une très grande façade de maison beige bord de mer en panneau de béton fibré à un étage avec un toit à deux pans et un toit en shingle.
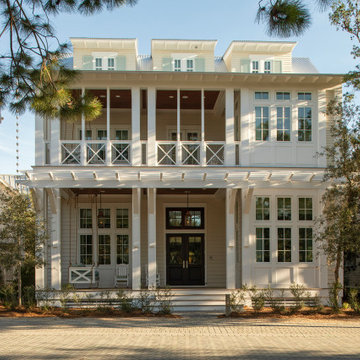
Southern Beach Getaway in WaterColor
Private Residence / WaterColor, Florida
Architect: Geoff Chick & Associates
Builder: Chris Clark Construction
The E. F. San Juan team collaborated closely with architect Geoff Chick, builder Chris Clark, interior designer Allyson Runnels, and the homeowners to bring their design vision to reality. This included custom interior and exterior millwork, pecky cypress ceilings in various rooms of the home, different types of wall and ceiling paneling in each upstairs bedroom, custom pecky cypress barn doors and beams in the master suite, Euro-Wall doors in the living area, Weather Shield windows and doors throughout, Georgia pine porch ceilings, and Ipe porch flooring.
Challenges:
Allyson and the homeowners wanted each of the children’s upstairs bedrooms to have unique features, and we addressed this from a millwork perspective by producing different types of wall and ceiling paneling for each of these rooms. The homeowners also loved the look of pecky cypress and wanted to see this unique type of wood featured as a highlight throughout the home.
Solution:
In the main living area and kitchen, the coffered ceiling presents pecky cypress stained gray to accent the tiled wall of the kitchen. In the adjoining hallway, the pecky cypress ceiling is lightly pickled white to make a subtle contrast with the surrounding white paneled walls and trim. The master bedroom has two beautiful large pecky cypress barn doors and several large pecky cypress beams that give it a cozy, rustic yet Southern coastal feel. Off the master bedroom is a sitting/TV room featuring a pecky cypress ceiling in a stunning rectangular, concentric pattern that was expertly installed by Edgar Lara and his skilled team of finish carpenters.
We also provided twelve-foot-high floor-to-ceiling Euro-Wall Systems doors in the living area that lend to the bright and airy feel of this space, as do the Weather Shield windows and doors that were used throughout the home. Finally, the porches’ rich, South Georgia pine ceilings and chatoyant Ipe floors create a warm contrast to the bright walls, columns, and railings of these comfortable outdoor spaces. The result is an overall stunning home that exhibits all the best characteristics of the WaterColor community while standing out with countless unique custom features.
---
Photography by Jack Gardner
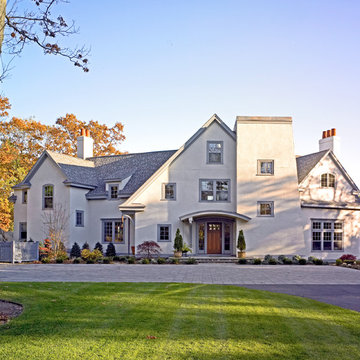
Greg Premru
Cette photo montre une grande façade de maison beige bord de mer en stuc à deux étages et plus avec un toit à deux pans.
Cette photo montre une grande façade de maison beige bord de mer en stuc à deux étages et plus avec un toit à deux pans.
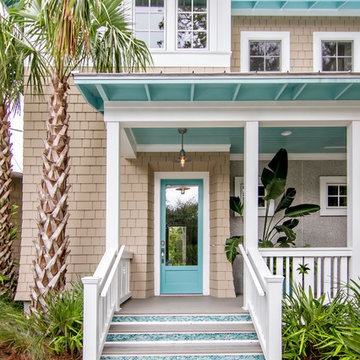
HGTV Smart Home 2013 by Glenn Layton Homes, Jacksonville Beach, Florida.
Idée de décoration pour une grande façade de maison beige marine à un étage avec un revêtement en vinyle.
Idée de décoration pour une grande façade de maison beige marine à un étage avec un revêtement en vinyle.

New Shingle Style home on the Jamestown, RI waterfront.
Cette photo montre une très grande façade de maison beige bord de mer en bois et bardeaux à trois étages et plus avec un toit à deux pans, un toit en shingle et un toit gris.
Cette photo montre une très grande façade de maison beige bord de mer en bois et bardeaux à trois étages et plus avec un toit à deux pans, un toit en shingle et un toit gris.
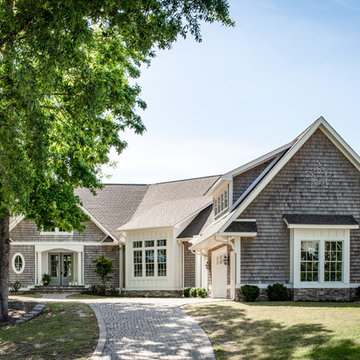
Idée de décoration pour une très grande façade de maison beige marine à un étage avec un revêtement mixte, un toit à deux pans et un toit en shingle.
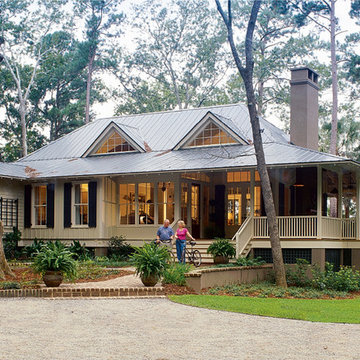
Courtesy Southern Living, a division of Time Inc. Lifestyle Group. Southern Living is a registered trademark and is used with permission.
front
Cette photo montre une façade de maison beige bord de mer de plain-pied.
Cette photo montre une façade de maison beige bord de mer de plain-pied.
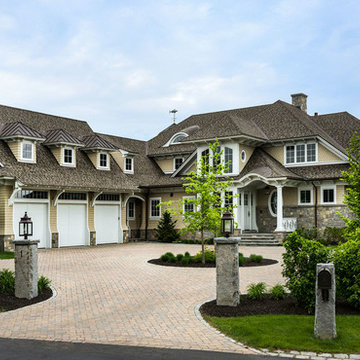
Photo Credit: Rob Karosis
Idée de décoration pour une très grande façade de maison beige marine à un étage avec un revêtement mixte, un toit à quatre pans, un toit en shingle et boîte aux lettres.
Idée de décoration pour une très grande façade de maison beige marine à un étage avec un revêtement mixte, un toit à quatre pans, un toit en shingle et boîte aux lettres.
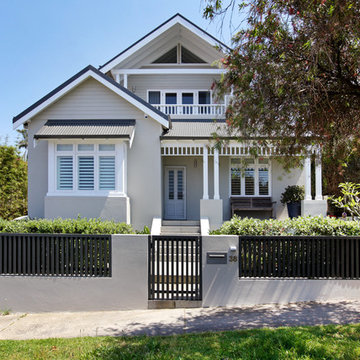
Camilla Quiddington
Cette photo montre une façade de maison beige bord de mer en bois de taille moyenne et à un étage avec un toit à deux pans.
Cette photo montre une façade de maison beige bord de mer en bois de taille moyenne et à un étage avec un toit à deux pans.
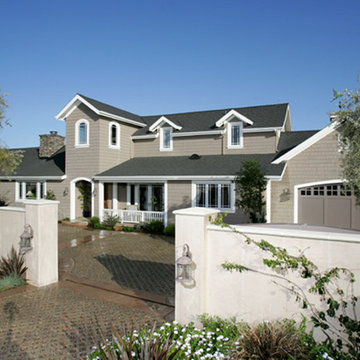
Zimmerman
Réalisation d'une très grande façade de maison beige marine en bois à un étage avec un toit à deux pans.
Réalisation d'une très grande façade de maison beige marine en bois à un étage avec un toit à deux pans.
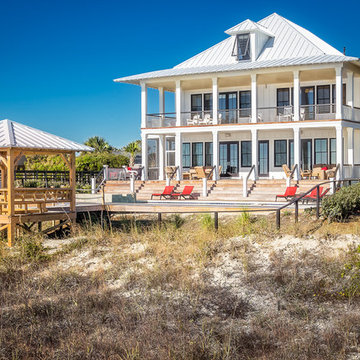
Gregory Butler – Prime Folio, Inc
Exemple d'une façade de maison beige bord de mer à un étage avec un toit à quatre pans.
Exemple d'une façade de maison beige bord de mer à un étage avec un toit à quatre pans.
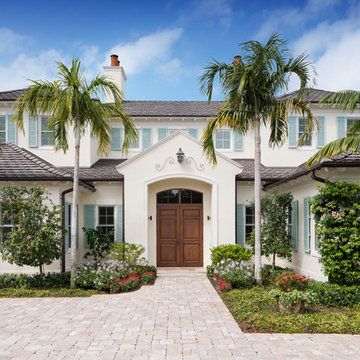
Inspiration pour une façade de maison beige marine à un étage avec un toit à quatre pans.
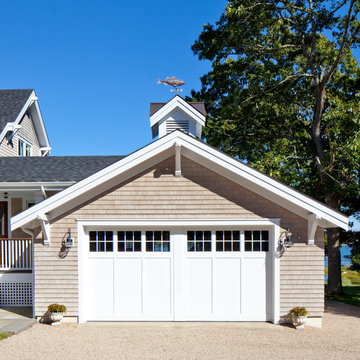
Expansive water views make this classic shingle style home on the east branch of the Westport River an ideal family retreat. Behind the quiet and unassuming front exterior, the residence is quintessential transitional cottage style with a bright open feel, light color palette, and numerous large glass windows.
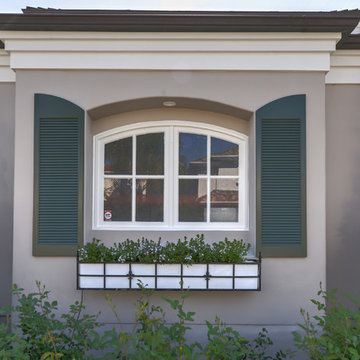
Entry door
Inspiration pour une grande façade de maison beige marine en stuc à un étage avec un toit à quatre pans.
Inspiration pour une grande façade de maison beige marine en stuc à un étage avec un toit à quatre pans.
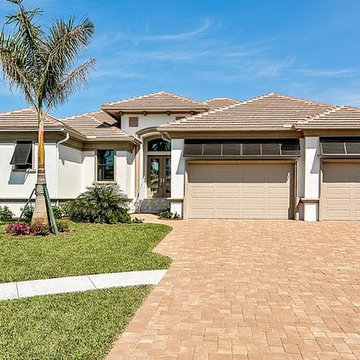
Exemple d'une façade de maison beige bord de mer en stuc de taille moyenne et de plain-pied avec un toit à quatre pans.
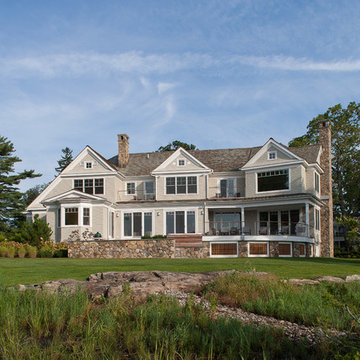
Tim Lee Photography
Fairfield County Award Winning Architect
Cette image montre une grande façade de maison beige marine en bois à un étage avec un toit à deux pans.
Cette image montre une grande façade de maison beige marine en bois à un étage avec un toit à deux pans.
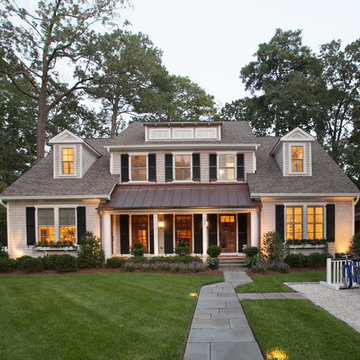
Idées déco pour une façade de maison beige bord de mer en bois à un étage avec un toit à deux pans.
Idées déco de façades de maisons beiges bord de mer
2