Idées déco de façades de maisons beiges campagne
Trier par :
Budget
Trier par:Populaires du jour
61 - 80 sur 2 912 photos
1 sur 3
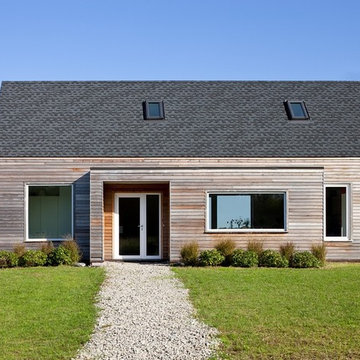
This LEED Gold certified vacation residence located in a beautiful ocean community on the New England coast features high performance and creative use of space in a small package. ZED designed the simple, gable-roofed structure and proposed the Passive House standard. The resulting home consumes only one-tenth of the energy for heating compared to a similar new home built only to code requirements.
Architecture | ZeroEnergy Design
Construction | Aedi Construction
Photos | Greg Premru Photography
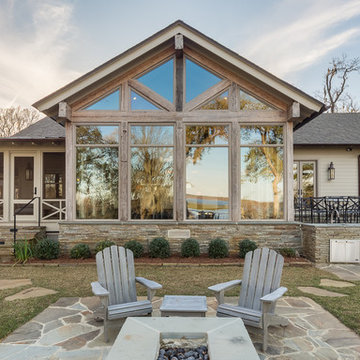
Marvin Windows & Doors with Antique Beams and Stacked Stone. Architecture by Scott Payne with Somdal Architecture.
Cette image montre une grande façade de maison beige rustique en pierre à niveaux décalés avec un toit à deux pans et un toit en shingle.
Cette image montre une grande façade de maison beige rustique en pierre à niveaux décalés avec un toit à deux pans et un toit en shingle.
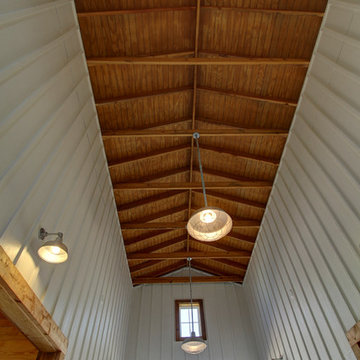
A view of the walls and exposed roof structure in the drive-thru bay of the barn.
Aménagement d'une grande façade de maison beige campagne en pierre de plain-pied avec un toit à croupette et un toit en métal.
Aménagement d'une grande façade de maison beige campagne en pierre de plain-pied avec un toit à croupette et un toit en métal.
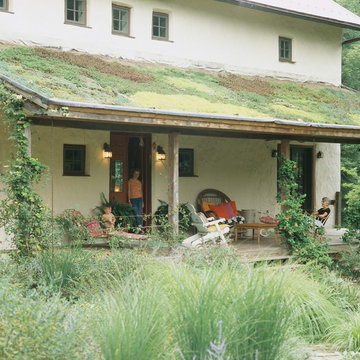
Living Roof (or Green Roof) over a rustic open porch. The uneven nature of the stucco finish over the hay bales adds a wonderful texture that softens the edges around the deep set window openings. The charming square windows are deep set with a four pane pattern. The pattern of the plants on the roof changes over the seasons and from year to year with the excitement and natural aesthetic of a garden.
Photo by Celia Pearson.
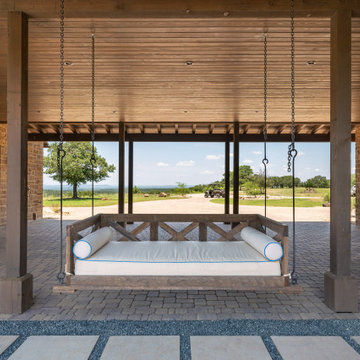
This home near Austin, in Driftwood, Texas, features a rustic farmhouse vibe with elements from the mountain genre like beams and stone and timbers.
Inspiration pour une grande façade de maison beige rustique en pierre de plain-pied avec un toit à deux pans et un toit en métal.
Inspiration pour une grande façade de maison beige rustique en pierre de plain-pied avec un toit à deux pans et un toit en métal.
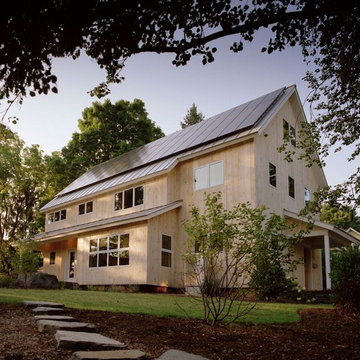
Gut renovation of an existing home in downtown Amherst, MA.
Best Remodel of the Year Award: Andrew Webster of Coldham & Hartman Architects
Since 2007, the Northeast Sustainable Energy Association (NESEA) has hosted the Zero Net Energy Building Award, to find "the best building in the Northeast that captures as much energy as it consumes".
This year, for the first time, the Award was given to a Deep Energy Retrofit project, The Ross Residence.
Photos by Ethan Drinker.
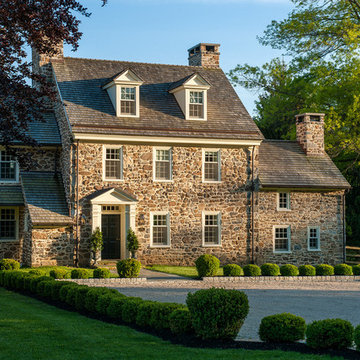
Tom Crane Photography
Aménagement d'une façade de maison beige campagne en pierre à deux étages et plus avec un toit à deux pans.
Aménagement d'une façade de maison beige campagne en pierre à deux étages et plus avec un toit à deux pans.
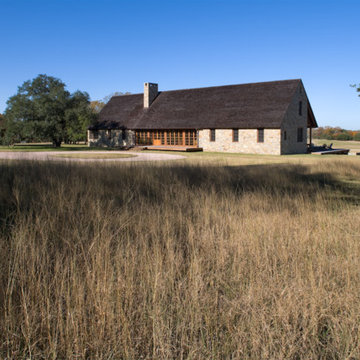
Idée de décoration pour une façade de maison beige champêtre en pierre à un étage et de taille moyenne avec un toit à deux pans.
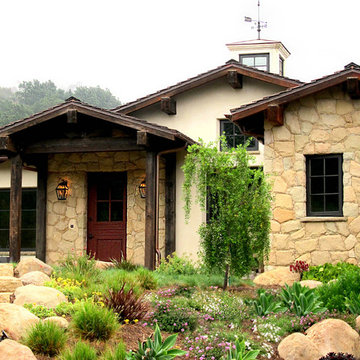
Design Consultant Jeff Doubét is the author of Creating Spanish Style Homes: Before & After – Techniques – Designs – Insights. The 240 page “Design Consultation in a Book” is now available. Please visit SantaBarbaraHomeDesigner.com for more info.
Jeff Doubét specializes in Santa Barbara style home and landscape designs. To learn more info about the variety of custom design services I offer, please visit SantaBarbaraHomeDesigner.com
Jeff Doubét is the Founder of Santa Barbara Home Design - a design studio based in Santa Barbara, California USA.

Exemple d'une façade de maison beige nature en pierre de taille moyenne et à un étage avec un toit à deux pans et un toit en métal.
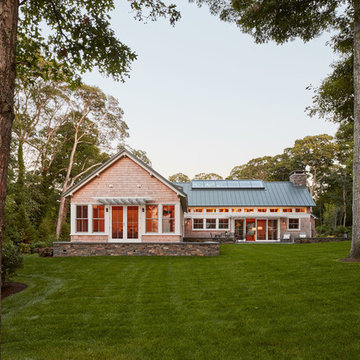
Cette image montre une façade de maison beige rustique en bois de plain-pied avec un toit à deux pans et un toit en métal.
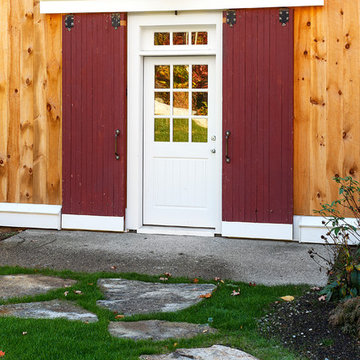
Newly built side entryway into renovated barn
Exemple d'une façade de maison beige nature en bois de taille moyenne et à un étage avec un toit de Gambrel et un toit en métal.
Exemple d'une façade de maison beige nature en bois de taille moyenne et à un étage avec un toit de Gambrel et un toit en métal.
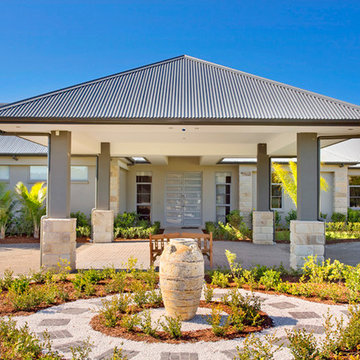
entry portico
Réalisation d'une grande façade de maison beige champêtre de plain-pied avec un toit en métal.
Réalisation d'une grande façade de maison beige champêtre de plain-pied avec un toit en métal.
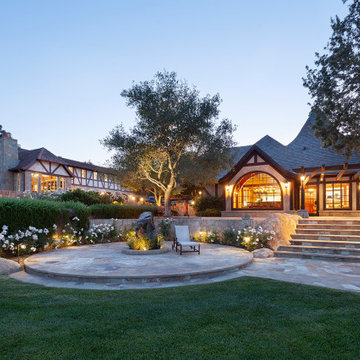
Old World European, Country Cottage. Three separate cottages make up this secluded village over looking a private lake in an old German, English, and French stone villa style. Hand scraped arched trusses, wide width random walnut plank flooring, distressed dark stained raised panel cabinetry, and hand carved moldings make these traditional farmhouse cottage buildings look like they have been here for 100s of years. Newly built of old materials, and old traditional building methods, including arched planked doors, leathered stone counter tops, stone entry, wrought iron straps, and metal beam straps. The Lake House is the first, a Tudor style cottage with a slate roof, 2 bedrooms, view filled living room open to the dining area, all overlooking the lake. The Carriage Home fills in when the kids come home to visit, and holds the garage for the whole idyllic village. This cottage features 2 bedrooms with on suite baths, a large open kitchen, and an warm, comfortable and inviting great room. All overlooking the lake. The third structure is the Wheel House, running a real wonderful old water wheel, and features a private suite upstairs, and a work space downstairs. All homes are slightly different in materials and color, including a few with old terra cotta roofing. Project Location: Ojai, California. Project designed by Maraya Interior Design. From their beautiful resort town of Ojai, they serve clients in Montecito, Hope Ranch, Malibu and Calabasas, across the tri-county area of Santa Barbara, Ventura and Los Angeles, south to Hidden Hills. Patrick Price Photo
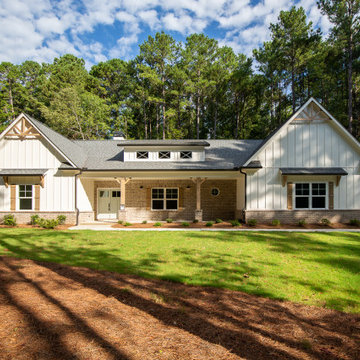
Aménagement d'une grande façade de maison beige campagne à un étage avec un revêtement mixte, un toit à quatre pans et un toit en shingle.
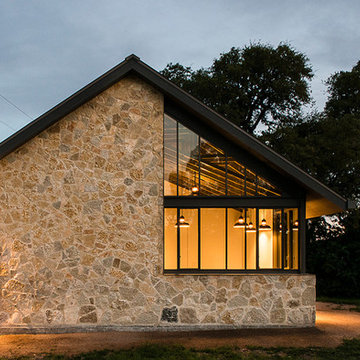
Photo by Casey Woods
Aménagement d'une façade de maison beige campagne en pierre de taille moyenne et de plain-pied avec un toit à deux pans et un toit en métal.
Aménagement d'une façade de maison beige campagne en pierre de taille moyenne et de plain-pied avec un toit à deux pans et un toit en métal.
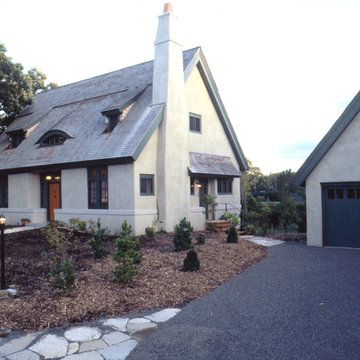
Aménagement d'une façade de maison beige campagne en stuc de taille moyenne et à un étage avec un toit à deux pans et un toit en shingle.
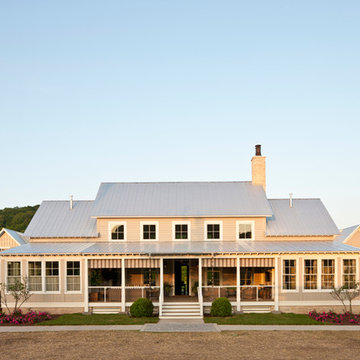
Laurey Glenn
Idées déco pour une grande façade de maison beige campagne en bois à un étage avec un toit à quatre pans.
Idées déco pour une grande façade de maison beige campagne en bois à un étage avec un toit à quatre pans.
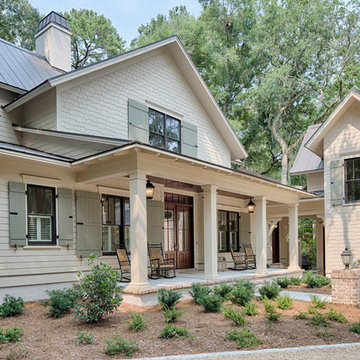
The best of past and present architectural styles combine in this welcoming, farmhouse-inspired design. Clad in low-maintenance siding, the distinctive exterior has plenty of street appeal, with its columned porch, multiple gables, shutters and interesting roof lines. Other exterior highlights included trusses over the garage doors, horizontal lap siding and brick and stone accents. The interior is equally impressive, with an open floor plan that accommodates today’s family and modern lifestyles. An eight-foot covered porch leads into a large foyer and a powder room. Beyond, the spacious first floor includes more than 2,000 square feet, with one side dominated by public spaces that include a large open living room, centrally located kitchen with a large island that seats six and a u-shaped counter plan, formal dining area that seats eight for holidays and special occasions and a convenient laundry and mud room. The left side of the floor plan contains the serene master suite, with an oversized master bath, large walk-in closet and 16 by 18-foot master bedroom that includes a large picture window that lets in maximum light and is perfect for capturing nearby views. Relax with a cup of morning coffee or an evening cocktail on the nearby covered patio, which can be accessed from both the living room and the master bedroom. Upstairs, an additional 900 square feet includes two 11 by 14-foot upper bedrooms with bath and closet and a an approximately 700 square foot guest suite over the garage that includes a relaxing sitting area, galley kitchen and bath, perfect for guests or in-laws.
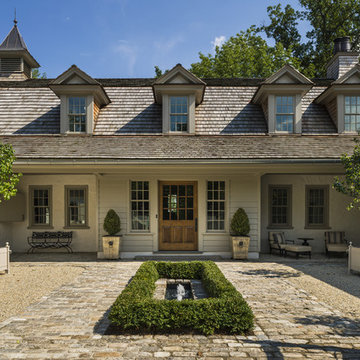
Tom Crane Photography
Idée de décoration pour une façade de maison beige champêtre en bois à un étage.
Idée de décoration pour une façade de maison beige champêtre en bois à un étage.
Idées déco de façades de maisons beiges campagne
4