Idées déco de façades de maisons beiges campagne
Trier par :
Budget
Trier par:Populaires du jour
141 - 160 sur 2 912 photos
1 sur 3
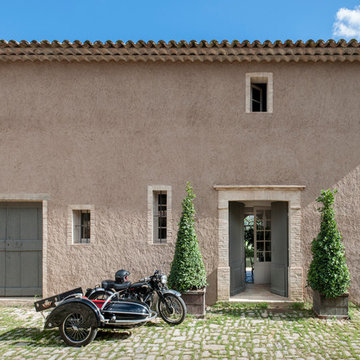
Bernard Touillon photographe
La Maison de Charrier décorateur
Réalisation d'une façade de maison beige champêtre de taille moyenne et à un étage.
Réalisation d'une façade de maison beige champêtre de taille moyenne et à un étage.
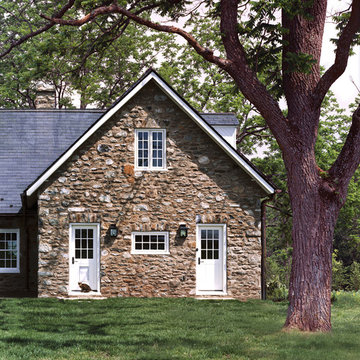
©️Maxwell MacKenzie THE HOME, ESSENTIALLY A RUIN WAS PRESERVED THROUGH NEGLECT. A CLARIFIED HISTORIC RENOVATION REMOVES BAY WINDOWS AND 1950’S WINDOWS FROM THE MAIN FAÇADE. TWO WINGS AND A THIRD FLOOR AND A SYMPATHETIC STAIRWAY ACCOMMODATE MODERN LIFE. MASONS WERE TASKED TO MAKE THE STONE WORK LOOK AS THOUGH “A FARMER BUILT THE WALLS DURING THE NON-PLANTING SEASON,” THE FINAL DESIGN SIMPLIFIES THE FIRST FLOOR PLAN AND LEAVES LOGICAL LOCATIONS FOR EXPANSION INTO COMING DECADES. AMONG OTHER AWARDS, THIS TRADITIONAL YET HISTORIC RENOVATION LOCATED IN MIDDLEBURG, VA HAS RECEIVED 2 AWARDS FROM THE AMERICAN INSTITUTE OF ARCHITECTURE.. AND A NATIONAL PRIVATE AWARD FROM VETTE WINDOWS
WASHINGTON DC ARCHITECT DONALD LOCOCO UPDATED THIS HISTORIC STONE HOUSE IN MIDDLEBURG, VA.lauded by the American Institute of Architects with an Award of Excellence for Historic Architecture, as well as an Award of Merit for Residential Architecture
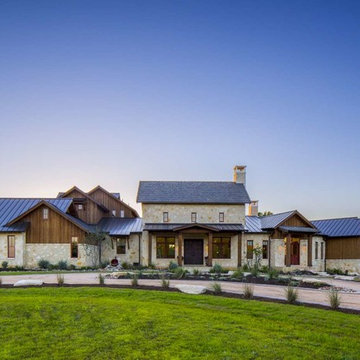
John Siemering Homes. Custom Home Builder in Austin, TX
Réalisation d'une très grande façade de maison beige champêtre à un étage avec un toit à deux pans, un revêtement mixte et un toit en tuile.
Réalisation d'une très grande façade de maison beige champêtre à un étage avec un toit à deux pans, un revêtement mixte et un toit en tuile.
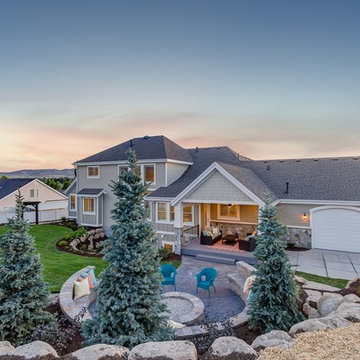
Zachary Molino
Idée de décoration pour une grande façade de maison beige champêtre en panneau de béton fibré à un étage.
Idée de décoration pour une grande façade de maison beige champêtre en panneau de béton fibré à un étage.
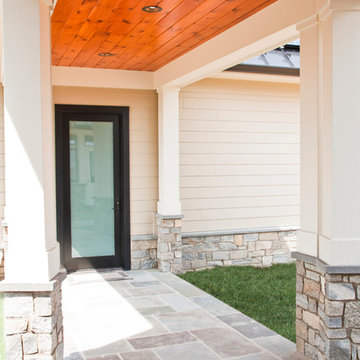
Luxury living done with energy-efficiency in mind. From the Insulated Concrete Form walls to the solar panels, this home has energy-efficient features at every turn. Luxury abounds with hardwood floors from a tobacco barn, custom cabinets, to vaulted ceilings. The indoor basketball court and golf simulator give family and friends plenty of fun options to explore. This home has it all.
Elise Trissel photograph
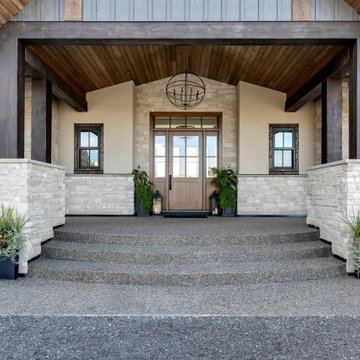
Réalisation d'une grande façade de maison beige champêtre en pierre et planches et couvre-joints à un étage avec un toit en appentis, un toit mixte et un toit marron.
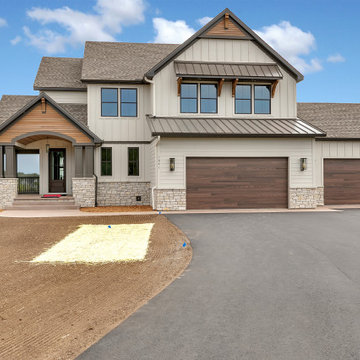
Aménagement d'une grande façade de maison beige campagne en planches et couvre-joints à un étage avec un toit à deux pans, un toit en shingle et un toit marron.
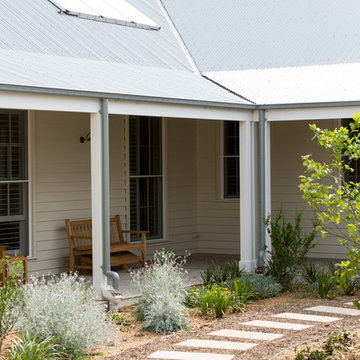
Photographer Brett Boardman
Idée de décoration pour une grande façade de maison beige champêtre en bois de plain-pied.
Idée de décoration pour une grande façade de maison beige champêtre en bois de plain-pied.
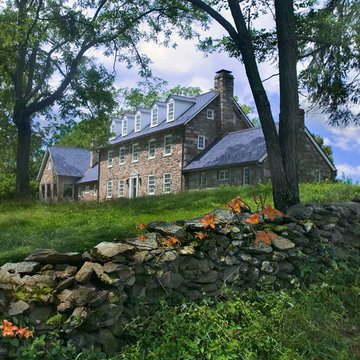
©️Maxwell MacKenzie THE HOME, ESSENTIALLY A RUIN WAS PRESERVED THROUGH NEGLECT. A CLARIFIED HISTORIC RENOVATION REMOVES BAY WINDOWS AND 1950’S WINDOWS FROM THE MAIN FAÇADE. TWO WINGS AND A THIRD FLOOR AND A SYMPATHETIC STAIRWAY ACCOMMODATE MODERN LIFE. MASONS WERE TASKED TO MAKE THE STONE WORK LOOK AS THOUGH “A FARMER BUILT THE WALLS DURING THE NON-PLANTING SEASON,” THE FINAL DESIGN SIMPLIFIES THE FIRST FLOOR PLAN AND LEAVES LOGICAL LOCATIONS FOR EXPANSION INTO COMING DECADES. AMONG OTHER AWARDS, THIS TRADITIONAL YET HISTORIC RENOVATION LOCATED IN MIDDLEBURG, VA HAS RECEIVED 2 AWARDS FROM THE AMERICAN INSTITUTE OF ARCHITECTURE.. AND A NATIONAL PRIVATE AWARD FROM VETTE WINDOWS
WASHINGTON DC ARCHITECT DONALD LOCOCO UPDATED THIS HISTORIC STONE HOUSE IN MIDDLEBURG, VA.lauded by the American Institute of Architects with an Award of Excellence for Historic Architecture, as well as an Award of Merit for Residential Architecture
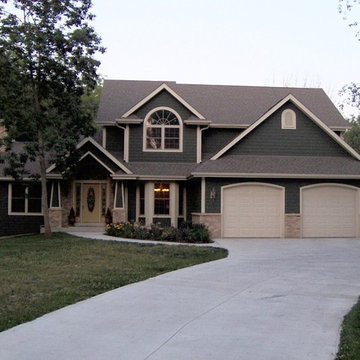
Cette photo montre une grande façade de maison beige nature à un étage avec un revêtement mixte et un toit de Gambrel.
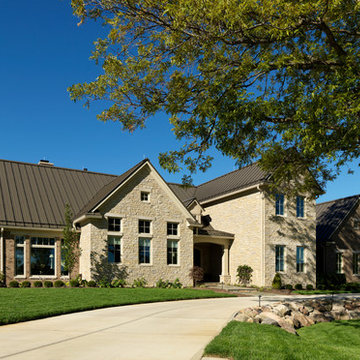
Exemple d'une grande façade de maison beige nature en pierre à un étage avec un toit à deux pans.
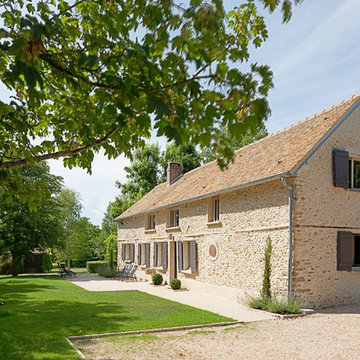
@Manuel Bougot Photographe.
Cette image montre une grande longère beige rustique en pierre à un étage avec un toit à deux pans.
Cette image montre une grande longère beige rustique en pierre à un étage avec un toit à deux pans.
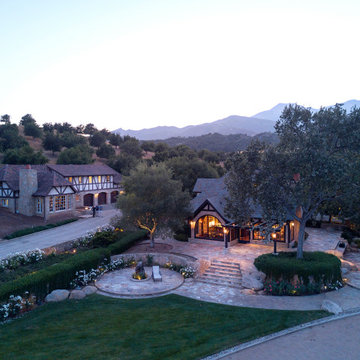
Old World European, Country Cottage. Three separate cottages make up this secluded village over looking a private lake in an old German, English, and French stone villa style. Hand scraped arched trusses, wide width random walnut plank flooring, distressed dark stained raised panel cabinetry, and hand carved moldings make these traditional farmhouse cottage buildings look like they have been here for 100s of years. Newly built of old materials, and old traditional building methods, including arched planked doors, leathered stone counter tops, stone entry, wrought iron straps, and metal beam straps. The Lake House is the first, a Tudor style cottage with a slate roof, 2 bedrooms, view filled living room open to the dining area, all overlooking the lake. The Carriage Home fills in when the kids come home to visit, and holds the garage for the whole idyllic village. This cottage features 2 bedrooms with on suite baths, a large open kitchen, and an warm, comfortable and inviting great room. All overlooking the lake. The third structure is the Wheel House, running a real wonderful old water wheel, and features a private suite upstairs, and a work space downstairs. All homes are slightly different in materials and color, including a few with old terra cotta roofing. Project Location: Ojai, California. Project designed by Maraya Interior Design. From their beautiful resort town of Ojai, they serve clients in Montecito, Hope Ranch, Malibu and Calabasas, across the tri-county area of Santa Barbara, Ventura and Los Angeles, south to Hidden Hills. Patrick Price Photo
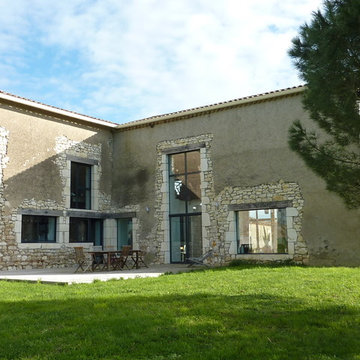
Cette photo montre une grande façade de maison beige nature en pierre à un étage avec un toit à deux pans et un toit en tuile.
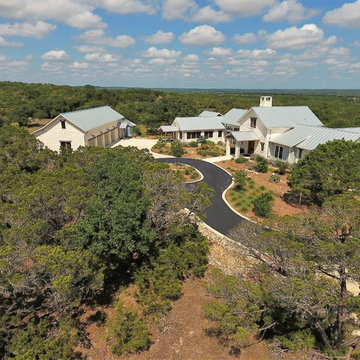
Aerial Photos by Nick Spence
Inspiration pour une façade de maison beige rustique en pierre à un étage avec un toit à deux pans et un toit en métal.
Inspiration pour une façade de maison beige rustique en pierre à un étage avec un toit à deux pans et un toit en métal.
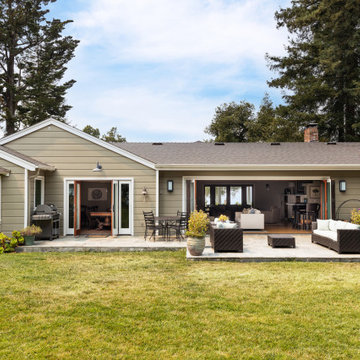
Oakland, CA: Addition and remodel to a rustic ranch home. The existing house had lovely woodwork but was dark and enclosed. The house borders on a regional park and our clients wanted to open up the space to the expansive yard, to allow views, bring in light, and modernize the spaces. New wide exterior accordion doors, with a thin screen that pulls across the opening, connect inside to outside. We retained the existing exposed redwood rafters, and repeated the pattern in the new spaces, while adding lighter materials to brighten the spaces. We positioned exterior doors for views through the whole house. Ceilings were raised and doorways repositioned to make a complicated and closed-in layout simpler and more coherent.
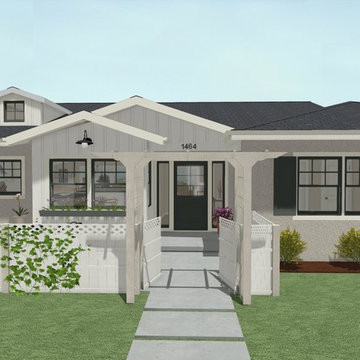
Arch Studio, Inc. remodel and addition for a family in San Jose's Willow Glen--2017.
Inspiration pour une façade de maison beige rustique de taille moyenne et de plain-pied avec un revêtement mixte et un toit à quatre pans.
Inspiration pour une façade de maison beige rustique de taille moyenne et de plain-pied avec un revêtement mixte et un toit à quatre pans.
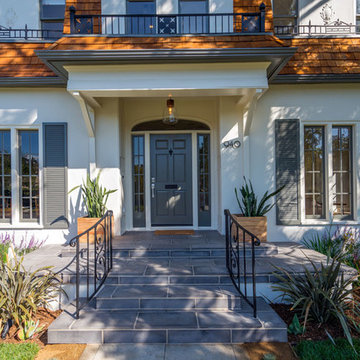
www.valriolo.com VAL RIOLO
Cette image montre une grande façade de maison beige rustique en stuc à un étage.
Cette image montre une grande façade de maison beige rustique en stuc à un étage.
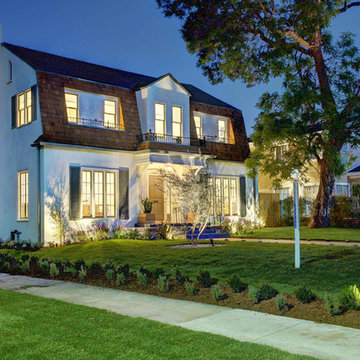
www.valriolo.com VAL RIOLO
Inspiration pour une grande façade de maison beige rustique en stuc à un étage.
Inspiration pour une grande façade de maison beige rustique en stuc à un étage.
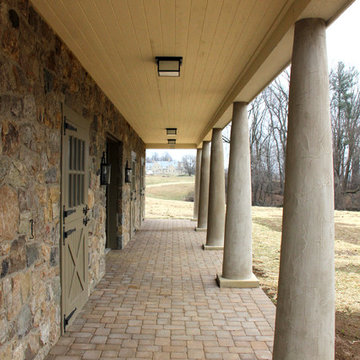
Inspiration pour une façade de maison beige rustique en pierre de taille moyenne et à un étage avec un toit à deux pans et un toit en métal.
Idées déco de façades de maisons beiges campagne
8