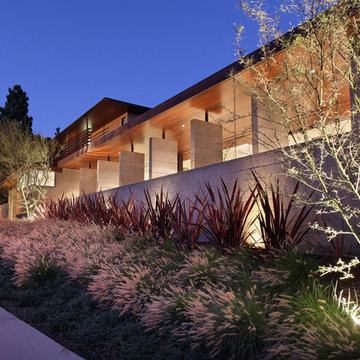Idées déco de façades de maisons beiges contemporaines
Trier par :
Budget
Trier par:Populaires du jour
81 - 100 sur 11 560 photos
1 sur 3
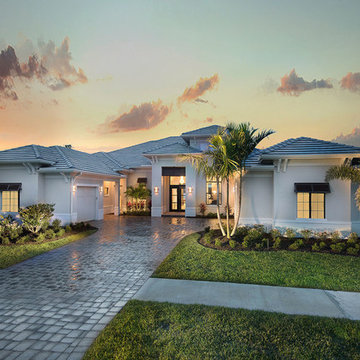
Photo by Diana Todorova Photography
Cette image montre une grande façade de maison beige design en stuc de plain-pied avec un toit à quatre pans et un toit en tuile.
Cette image montre une grande façade de maison beige design en stuc de plain-pied avec un toit à quatre pans et un toit en tuile.
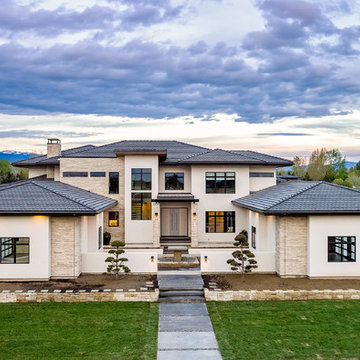
Aménagement d'une grande façade de maison beige contemporaine à un étage avec un revêtement mixte, un toit à quatre pans et un toit en tuile.
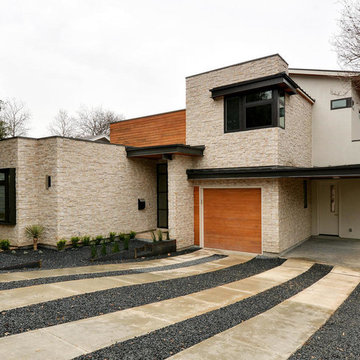
Cette image montre une façade de maison beige design de taille moyenne et à un étage avec un revêtement mixte et un toit plat.

Aménagement d'une grande façade de maison beige contemporaine en stuc à un étage avec un toit plat.
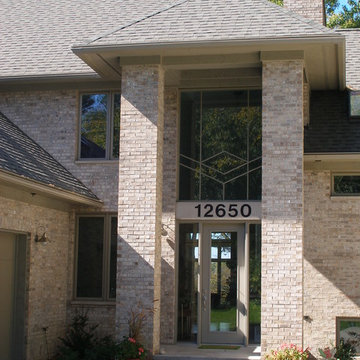
Inspiration pour une façade de maison beige design en brique à niveaux décalés.
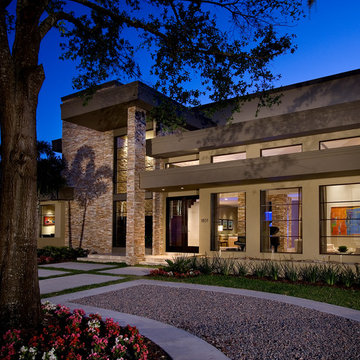
Amaryllis is almost beyond description; the entire back of the home opens seamlessly to a gigantic covered entertainment lanai and can only be described as a visual testament to the indoor/outdoor aesthetic which is commonly a part of our designs. This home includes four bedrooms, six full bathrooms, and two half bathrooms. Additional features include a theatre room, a separate private spa room near the swimming pool, a very large open kitchen, family room, and dining spaces that coupled with a huge master suite with adjacent flex space. The bedrooms and bathrooms upstairs flank a large entertaining space which seamlessly flows out to the second floor lounge balcony terrace. Outdoor entertaining will not be a problem in this home since almost every room on the first floor opens to the lanai and swimming pool. 4,516 square feet of air conditioned space is enveloped in the total square footage of 6,417 under roof area.
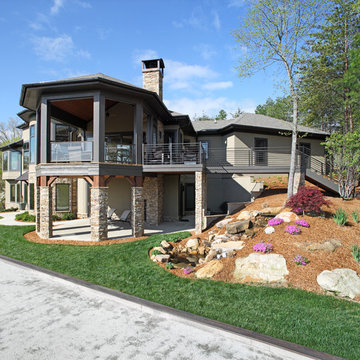
The octagonal rear porch, with power screens, is a perfect aerie for taking in the view.
Idées déco pour une grande façade de maison beige contemporaine en stuc à un étage avec un toit à quatre pans.
Idées déco pour une grande façade de maison beige contemporaine en stuc à un étage avec un toit à quatre pans.
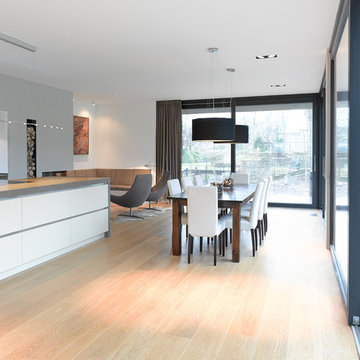
Architektonisches Highlight aus triftigen Unter-Gründen
Die eindrucksvolle Architektur dieses schlicht, aber kunstvoll terrassierten Bauhaus-Bungalows sticht sofort ins Auge. Mindestens ebenso interessant ist das, was man nicht sieht. Jedenfalls für Bauherren und jene, die es noch werden wollen – und an einer wirtschaftlich sowie technisch einwandfreien Umsetzung ihres Projekts interessiert sind.
Kurzer Blick zurück: Bevor der Bauherr HGK beauftragte, war die individuelle Planung durch den Architekten Matthias Mecklenburg bereits in trockenen Tüchern. Uns kam die Aufgabe zu, schnell und zuverlässig den Hausbau umzusetzen – in wirtschaftlicher wie technischer Hinsicht. Das erwies sich als höchst anspruchsvoll, da die Bodenverhältnisse am Kanal überaus schwierig waren. Eine Pfahlgründung war ebenso notwendig wie eine sogenannte „Weiße Wanne“,eine wasserundurchlässige Stahlbetonkonstruktion im Untergrund.
HGK koordinierte die nötigen Arbeiten kostensicher und einwandfrei. Mehr noch: Dank sorgfältiger Planung gelang es uns auch, trotz schwierigen Untergrunds einen ganzen Wellnessbereich im Souterrain mit eigenem Ausgang zum Garten zu realisieren.
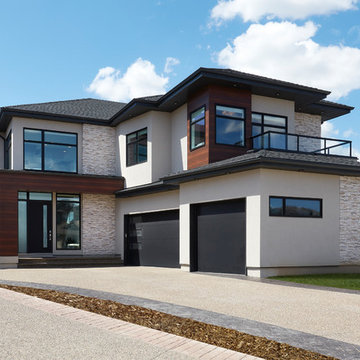
This black details on this house really pop against the cream stucco. Great curb appeal
Cette photo montre une grande façade de maison beige tendance en stuc à un étage avec un toit à deux pans et un toit en shingle.
Cette photo montre une grande façade de maison beige tendance en stuc à un étage avec un toit à deux pans et un toit en shingle.
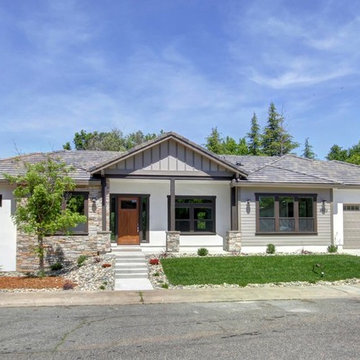
Réalisation d'une petite façade de maison beige design de plain-pied avec un revêtement mixte, un toit à deux pans et un toit en tuile.
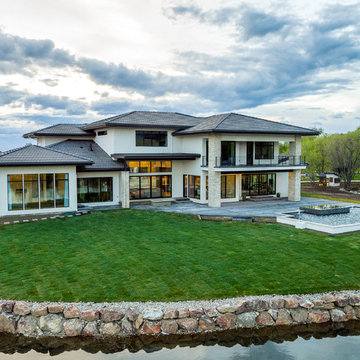
Réalisation d'une grande façade de maison beige design à un étage avec un revêtement mixte, un toit à quatre pans et un toit en tuile.
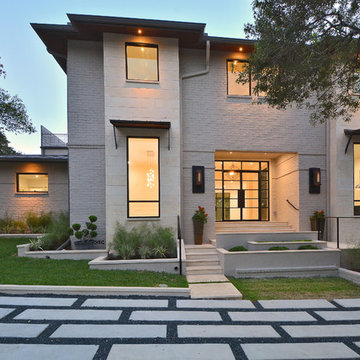
Walk on sunshine with Skyline Floorscapes' Ivory White Oak. This smooth operator of floors adds charm to any room. Its delightfully light tones will have you whistling while you work, play, or relax at home.
This amazing reclaimed wood style is a perfect environmentally-friendly statement for a modern space, or it will match the design of an older house with its vintage style. The ivory color will brighten up any room.
This engineered wood is extremely strong with nine layers and a 3mm wear layer of White Oak on top. The wood is handscraped, adding to the lived-in quality of the wood. This will make it look like it has been in your home all along.
Each piece is 7.5-in. wide by 71-in. long by 5/8-in. thick in size. It comes with a 35-year finish warranty and a lifetime structural warranty.
This is a real wood engineered flooring product made from white oak. It has a beautiful ivory color with hand scraped, reclaimed planks that are finished in oil. The planks have a tongue & groove construction that can be floated, glued or nailed down.
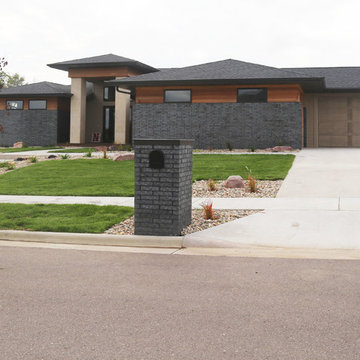
Idées déco pour une façade de maison beige contemporaine de taille moyenne et à un étage avec un revêtement mixte et un toit à quatre pans.
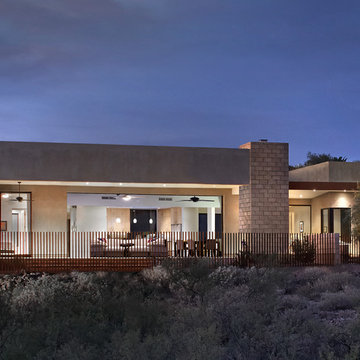
Robin Stancliff
Idées déco pour une façade de maison beige contemporaine en béton de taille moyenne et de plain-pied avec un toit plat.
Idées déco pour une façade de maison beige contemporaine en béton de taille moyenne et de plain-pied avec un toit plat.

Cette image montre une très grande façade de maison beige design à niveaux décalés avec un toit plat et un revêtement mixte.
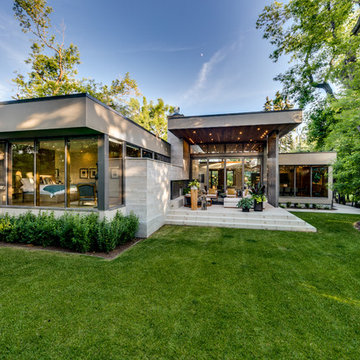
photographer DSTroyer
modern home inner city by luxury home builder Rusch Projects. flat roof, smooth exterior.
Idée de décoration pour une grande façade de maison beige design en stuc de plain-pied avec un toit plat.
Idée de décoration pour une grande façade de maison beige design en stuc de plain-pied avec un toit plat.
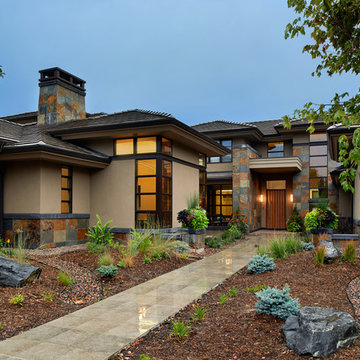
Aménagement d'une très grande façade de maison beige contemporaine à deux étages et plus avec un revêtement mixte.
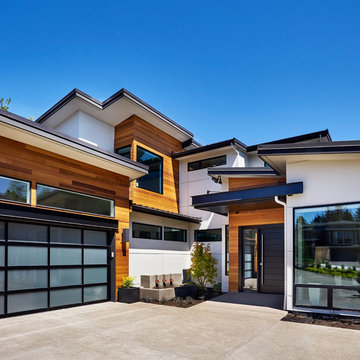
Blackstone Edge Photography
Inspiration pour une très grande façade de maison beige design à un étage avec un revêtement mixte et un toit plat.
Inspiration pour une très grande façade de maison beige design à un étage avec un revêtement mixte et un toit plat.
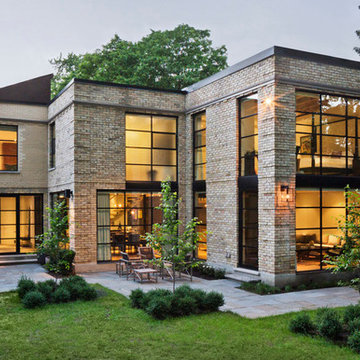
Sited in a well-treed urban neighbourhood, the early 20th century yellow-brick structure was completely stripped down and refitted with steel sash windows, bleached oak floors and cabinetry, and elements in steel, oak and glass. The front facade was completely restored but untouched in its original design because of the houses designation as an Ontario Heritage Property
Credit: Philip Castleton
Idées déco de façades de maisons beiges contemporaines
5
