Idées déco de façades de maisons bleues avec un toit en tuile
Trier par :
Budget
Trier par:Populaires du jour
21 - 40 sur 6 816 photos
1 sur 3

House exterior of 1920's Spanish style 2 -story family home.
Réalisation d'une façade de maison rose sud-ouest américain en stuc de taille moyenne et à un étage avec un toit plat, un toit en tuile et un toit marron.
Réalisation d'une façade de maison rose sud-ouest américain en stuc de taille moyenne et à un étage avec un toit plat, un toit en tuile et un toit marron.
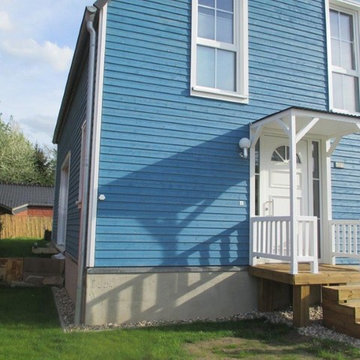
Ein weißes Vordach aus Holz überdacht den Eingangsbereich des friesenblauen Schwedenhauses.
Bildquelle: Wiese und Heckmann GmbH
Cette image montre une façade de maison bleue nordique en bois de taille moyenne et à un étage avec un toit à deux pans et un toit en tuile.
Cette image montre une façade de maison bleue nordique en bois de taille moyenne et à un étage avec un toit à deux pans et un toit en tuile.
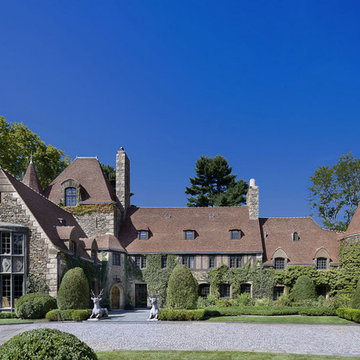
Architect: Andre Tchelistcheff Architects New York. NY
Builder: Xhema of Greenwich CT
Installer: TRM Enterprises Bridgehampton NY
Back story.
Northern has worked with both Xhema and TRM many tiles. We have worked with Andre before he branched out on his own.
Originally Xhema’s contact was to replace the roof and repair the garage, which as some point had been made into an indoor swimming pool without adequate ventilation. The budget was about $8m and there were 20 drawings.
By the time the job was 6 months old the scope of work has expanded to over $30m and over 200 drawings had been produced.
Northern was contacted to visit the site and evaluate the existing roof. Although the house had been added to over the years the same tile was used but due to the location of the house the color of the tile varied considerably from the front to the back.
Northern identified a large number of custom details which would require us to:
1) Match the existing Field tile in size, thickness (it was actually thicker at the butt and reduced to ½” where the tile is overlapped) , surface texture and the color.
2) Make tiles that are curved in their length to suit the curved rafter on the gabled dormers.
3) Make the curved tiles to suit the low slope octagonal tower.
4) Make the curved tiles and Arris style hips to suit the hipped dormers with the curved rafters.
5) Make the segmented tiles to suit the round turret.
6) Make the custom arris style hip tiles for the octagonal tower.
7) Make the custom Arris style hip to suit the different roof pitches as well as the varying splays at the eaves.
8) Make the custom pieces to suit the swept valleys
Simon broke down each section of the roof. He indented all items for each section and agreed the measure etc with the installers. This ‘Project Bible’ became an invaluable tool for the installer, our tile makers and us.
We shipped some samples from the original roof to Sahtas who replicated tall the details. I was visiting factory and delayed my return to the Saturday so that the tiles coming out of the kiln late Friday night could be wrapped and packed into newly purchase suit cases. I arrived home late Saturday evening and Simon picked me up Sunday afternoon and drove us down to Greenwich for an 8 am meeting with the clients. When we unpacked the tiles they were still warm and Hilfiger signed off on the color, although his wife suggested we make them a bit darker a ‘as he has a dreadful sense of color!’
We took Vincent Liot, owner of TRM to the factory twice so that he could oversee the prototyping of all the myriad custom pieces. This was an invaluable move as he pre-approved all the pieces before they were shipped.
The installation was completed and everyone was very pleased with the final outcome.
The Hilfiger’s estate manager told me that a group of friends who were staying the weekend after all the work was completed were heard to ask Mr. Hilfiger ‘I thought you were having a new roof’…to which he responded ‘we did but you can’t tell, which as the plan” …perfect!
In refection this is probably the most complicated roof Northern has ever had the pleasure to supply. We learned a lot of very valuable lessons but in future when we are asked how did we do it we will answer ‘that is for us to know and for you to pay for!’
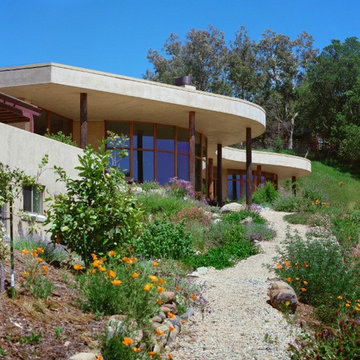
Cette photo montre une grande façade de maison beige sud-ouest américain en stuc de plain-pied avec un toit plat et un toit en tuile.
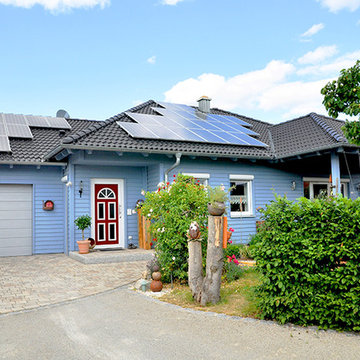
Der Fertighaus-Bungalow ist vollständig in Holzrahmenbauweise errichtet. Die auffällige Fassadengestaltung aus farbig behandelter Holzverschalung aus heimischem Lärchenholz bringt den skandinavischen Baustil mitten nach Franken.
– © Eigenes Archiv
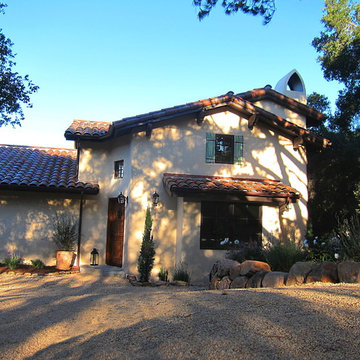
Design Consultant Jeff Doubét is the author of Creating Spanish Style Homes: Before & After – Techniques – Designs – Insights. The 240 page “Design Consultation in a Book” is now available. Please visit SantaBarbaraHomeDesigner.com for more info.
Jeff Doubét specializes in Santa Barbara style home and landscape designs. To learn more info about the variety of custom design services I offer, please visit SantaBarbaraHomeDesigner.com
Jeff Doubét is the Founder of Santa Barbara Home Design - a design studio based in Santa Barbara, California USA.

Front landscaping in Monterey, CA with hand cut Carmel stone on outside of custom home, paver driveway, custom fencing and entry way.
Exemple d'une façade de maison beige bord de mer en stuc de taille moyenne et à un étage avec un toit à quatre pans, un toit en tuile et un toit rouge.
Exemple d'une façade de maison beige bord de mer en stuc de taille moyenne et à un étage avec un toit à quatre pans, un toit en tuile et un toit rouge.

Als Kontrast zu dem warmen Klinkerstein sind die Giebelseiten mit grauem Lärchenholz verkleidet.
Foto: Ziegelei Hebrok
Cette photo montre une façade de maison grise tendance en bois et bardage à clin de taille moyenne avec un toit à deux pans, un toit en tuile et un toit gris.
Cette photo montre une façade de maison grise tendance en bois et bardage à clin de taille moyenne avec un toit à deux pans, un toit en tuile et un toit gris.

Cette image montre une petite façade de maison blanche à un étage avec un toit à deux pans, un toit en tuile et un toit gris.
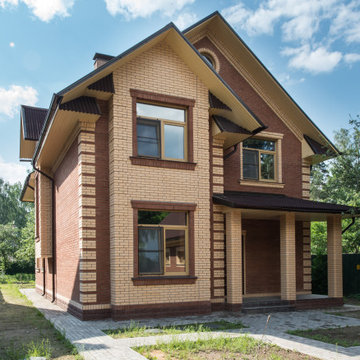
Idées déco pour une petite façade de maison rouge contemporaine en brique à un étage avec un toit en tuile.
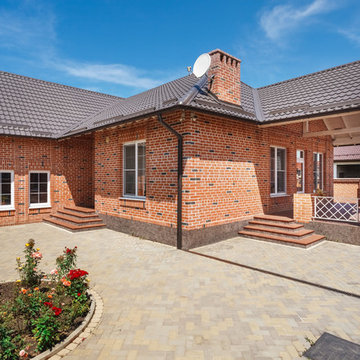
Шмуль Алексей
Idée de décoration pour une façade de maison rouge tradition en brique de plain-pied avec un toit à deux pans et un toit en tuile.
Idée de décoration pour une façade de maison rouge tradition en brique de plain-pied avec un toit à deux pans et un toit en tuile.

Robin Hill
Exemple d'une très grande façade de maison beige méditerranéenne en pierre à deux étages et plus avec un toit à quatre pans et un toit en tuile.
Exemple d'une très grande façade de maison beige méditerranéenne en pierre à deux étages et plus avec un toit à quatre pans et un toit en tuile.
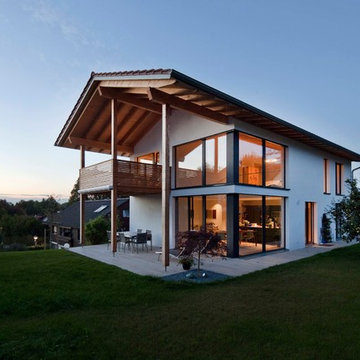
Foto: Michael Voit, Nußdorf
Exemple d'une grande façade de maison blanche tendance à un étage avec un revêtement mixte, un toit à deux pans et un toit en tuile.
Exemple d'une grande façade de maison blanche tendance à un étage avec un revêtement mixte, un toit à deux pans et un toit en tuile.
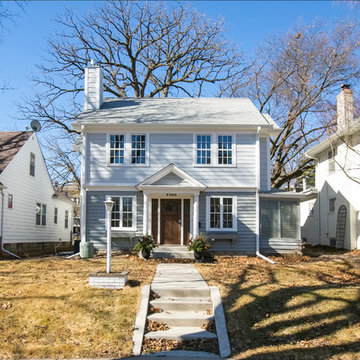
Idées déco pour une façade de maison bleue classique de taille moyenne et à un étage avec un revêtement en vinyle, un toit à deux pans et un toit en tuile.
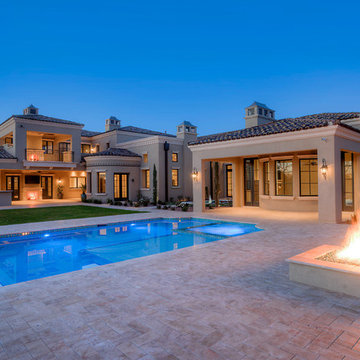
Idées déco pour une grande façade de maison beige méditerranéenne en stuc à un étage avec un toit à deux pans et un toit en tuile.
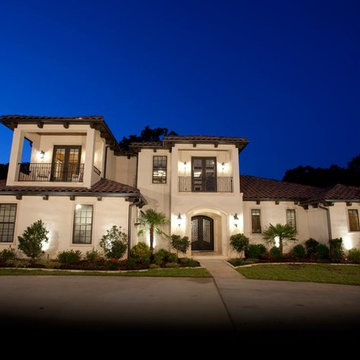
David White
Réalisation d'une grande façade de maison beige méditerranéenne en stuc à un étage avec un toit en tuile.
Réalisation d'une grande façade de maison beige méditerranéenne en stuc à un étage avec un toit en tuile.
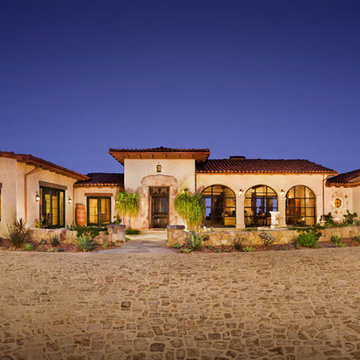
Idées déco pour une très grande façade de maison beige méditerranéenne en stuc de plain-pied avec un toit à quatre pans et un toit en tuile.
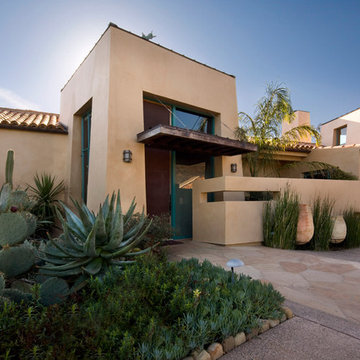
This mountain top home in Santa Barbara is a melding of cultural sophistication and playful ingenuity. © Holly Lepere
Idée de décoration pour une grande façade de maison beige sud-ouest américain en adobe de plain-pied avec un toit plat et un toit en tuile.
Idée de décoration pour une grande façade de maison beige sud-ouest américain en adobe de plain-pied avec un toit plat et un toit en tuile.
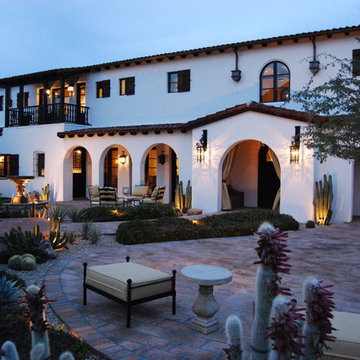
Facing the hot western Arizona Sun this Entry court features an arcade that offers shade to the homes entry.
Inspiration pour une façade de maison méditerranéenne à un étage avec un toit en tuile.
Inspiration pour une façade de maison méditerranéenne à un étage avec un toit en tuile.

Cette photo montre une très grande façade de maison beige exotique à un étage avec un revêtement mixte, un toit à quatre pans et un toit en tuile.
Idées déco de façades de maisons bleues avec un toit en tuile
2