Idées déco de façades de maisons bleues avec un toit en tuile
Trier par :
Budget
Trier par:Populaires du jour
41 - 60 sur 6 816 photos
1 sur 3

Réalisation d'une grande façade de maison beige sud-ouest américain en brique à un étage avec un toit à quatre pans, un toit en tuile et un toit marron.

New Moroccan Villa on the Santa Barbara Riviera, overlooking the Pacific ocean and the city. In this terra cotta and deep blue home, we used natural stone mosaics and glass mosaics, along with custom carved stone columns. Every room is colorful with deep, rich colors. In the master bath we used blue stone mosaics on the groin vaulted ceiling of the shower. All the lighting was designed and made in Marrakesh, as were many furniture pieces. The entry black and white columns are also imported from Morocco. We also designed the carved doors and had them made in Marrakesh. Cabinetry doors we designed were carved in Canada. The carved plaster molding were made especially for us, and all was shipped in a large container (just before covid-19 hit the shipping world!) Thank you to our wonderful craftsman and enthusiastic vendors!
Project designed by Maraya Interior Design. From their beautiful resort town of Ojai, they serve clients in Montecito, Hope Ranch, Santa Ynez, Malibu and Calabasas, across the tri-county area of Santa Barbara, Ventura and Los Angeles, south to Hidden Hills and Calabasas.
Architecture by Thomas Ochsner in Santa Barbara, CA

A beautiful transformation! Client wanted a darker almost black garage door and a lighter creamy base. We used Sherwin Williams Black Fox for the trim, front door and garage doors and Wool Skein on the base. This really updated the look of this striking Stilwell home.
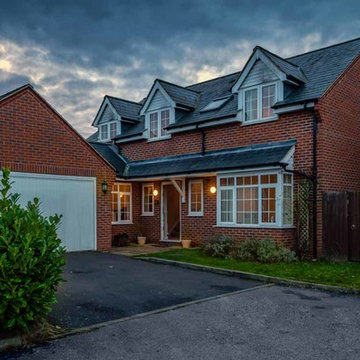
A twilight real estate shoot by John Wilmans Photography
Exemple d'une façade de maison rouge chic en brique de taille moyenne et à un étage avec un toit à deux pans et un toit en tuile.
Exemple d'une façade de maison rouge chic en brique de taille moyenne et à un étage avec un toit à deux pans et un toit en tuile.
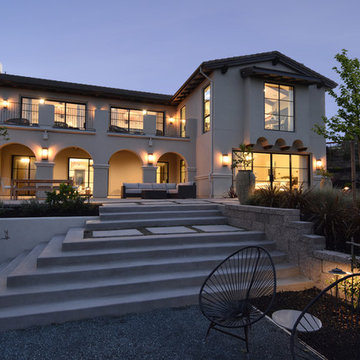
Photo by Maria Zichil
Inspiration pour une façade de maison beige méditerranéenne en stuc de taille moyenne et à un étage avec un toit plat et un toit en tuile.
Inspiration pour une façade de maison beige méditerranéenne en stuc de taille moyenne et à un étage avec un toit plat et un toit en tuile.
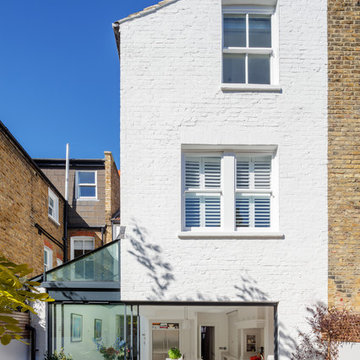
Andrew Beasley
Idée de décoration pour une façade de maison de ville blanche design en brique de taille moyenne et à deux étages et plus avec un toit à deux pans et un toit en tuile.
Idée de décoration pour une façade de maison de ville blanche design en brique de taille moyenne et à deux étages et plus avec un toit à deux pans et un toit en tuile.
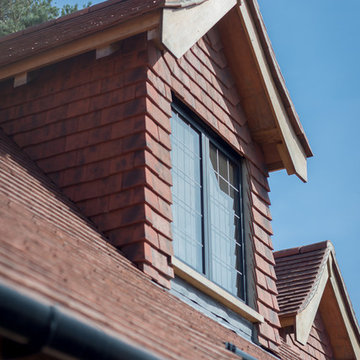
Tile hung dormer windows, with leaded lights.
Photo Credit: Debbie Jolliff www.debbiejolliff.co.uk
Cette photo montre une grande façade de maison nature en brique à un étage avec un toit à deux pans et un toit en tuile.
Cette photo montre une grande façade de maison nature en brique à un étage avec un toit à deux pans et un toit en tuile.
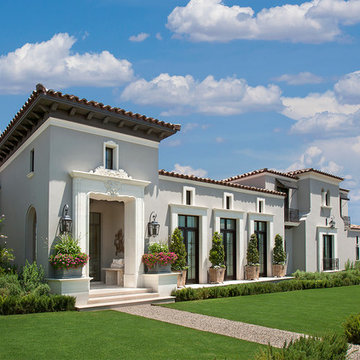
Dino Tonn
Aménagement d'une grande façade de maison beige méditerranéenne en stuc à un étage avec un toit à deux pans et un toit en tuile.
Aménagement d'une grande façade de maison beige méditerranéenne en stuc à un étage avec un toit à deux pans et un toit en tuile.

Aménagement d'une grande façade de maison blanche méditerranéenne à un étage avec un toit à deux pans, un toit en tuile et un toit marron.

Idée de décoration pour une grande façade de maison beige design en stuc de plain-pied avec un toit à quatre pans et un toit en tuile.

Das moderne Architektenhaus im Bauhaustil wirkt mit seiner hellgrauen Putzfassade sehr warm und harmonisch zu den Holzelementen der Garagenfassade. Hierbei wurde besonderer Wert auf das Zusammenspiel der Materialien und Farben gelegt. Die Rhombus Leisten aus Lärchenholz bekommen in den nächsten Jahren witterungsbedingt eine ansprechende Grau / silberfarbene Patina, was in der Farbwahl der Putzfassade bereits berücksichtigt wurde.
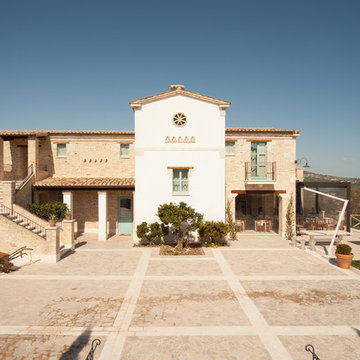
Alessio Mitola per ArchiKiller
Réalisation d'une façade de maison orange méditerranéenne en brique à un étage avec un toit à deux pans et un toit en tuile.
Réalisation d'une façade de maison orange méditerranéenne en brique à un étage avec un toit à deux pans et un toit en tuile.
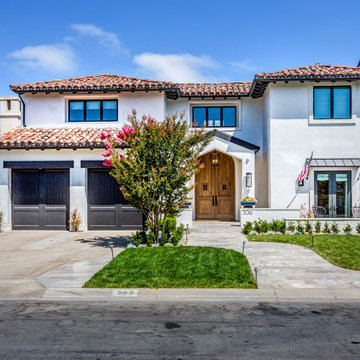
Aménagement d'une façade de maison blanche méditerranéenne à un étage avec un toit à quatre pans et un toit en tuile.
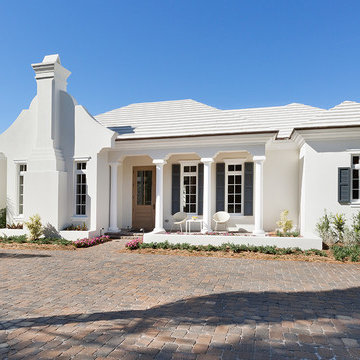
Front Exterior
Réalisation d'une façade de maison blanche marine en béton de plain-pied et de taille moyenne avec un toit à quatre pans et un toit en tuile.
Réalisation d'une façade de maison blanche marine en béton de plain-pied et de taille moyenne avec un toit à quatre pans et un toit en tuile.
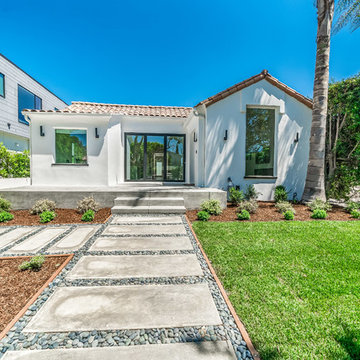
Cette image montre une façade de maison blanche méditerranéenne en stuc de taille moyenne et de plain-pied avec un toit à deux pans et un toit en tuile.
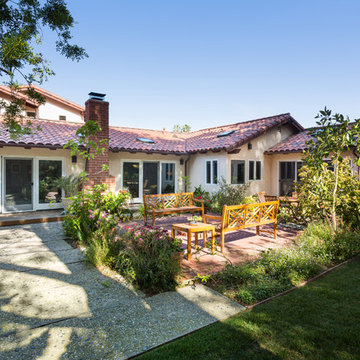
Clark Dugger Photography
Aménagement d'une façade de maison blanche méditerranéenne en stuc de taille moyenne et à un étage avec un toit à deux pans et un toit en tuile.
Aménagement d'une façade de maison blanche méditerranéenne en stuc de taille moyenne et à un étage avec un toit à deux pans et un toit en tuile.
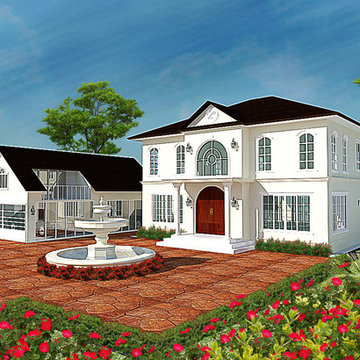
CHARNLERDCHAIKUL RESIDENCE
Idée de décoration pour une grande façade de maison blanche victorienne en stuc de plain-pied avec un toit à deux pans et un toit en tuile.
Idée de décoration pour une grande façade de maison blanche victorienne en stuc de plain-pied avec un toit à deux pans et un toit en tuile.

Entry with Pivot Door
Idées déco pour une grande façade de maison beige contemporaine en stuc de plain-pied avec un toit à quatre pans, un toit en tuile et un toit marron.
Idées déco pour une grande façade de maison beige contemporaine en stuc de plain-pied avec un toit à quatre pans, un toit en tuile et un toit marron.
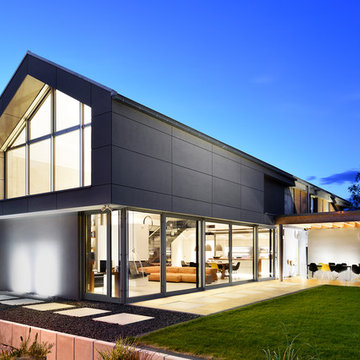
Wohnhaus mit großzügiger Glasfassade, offenem Wohnbereich mit Kamin und Bibliothek. Fließender Übergang zwischen Innen und Außenbereich und überdachte Terrasse.
Fotograf: Ralf Dieter Bischoff
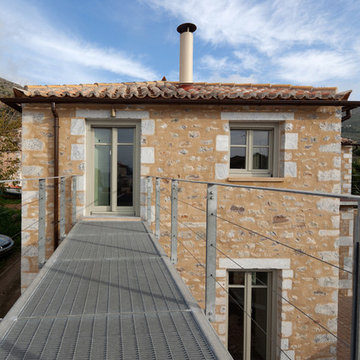
The project involves the reconstruction of a typical two-storey stone house in Mani, at the traditional settlement of Trahila. The main building elements have been preserved as such. Our intention was to intervene in a distinct way. Additional new elements out of steel and wooden sections have been integrated in the old house stone shell. The space above the dining room remained empty, awarding the impression of a two-storey house interior and highlighting the light metal constructions. A ground floor guesthouse has been added to the house. It was constructed at a distance of the main building, creating thus a courtyard between both the two buildings and the main entrance of the property. A perforated metal door used as an entrance allows undisturbed views to the sea, all through the courtyard. The guesthouse flat-roof is used as a terrace and is connected via a metal bridge to the first floor of the main building.
design & contruction by hhharchitects
photos by N.Daniilidis
Idées déco de façades de maisons bleues avec un toit en tuile
3