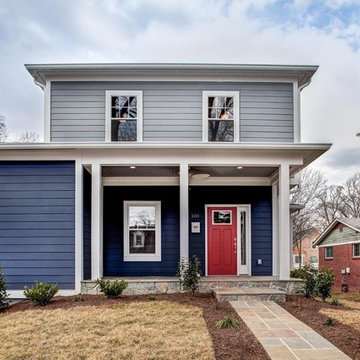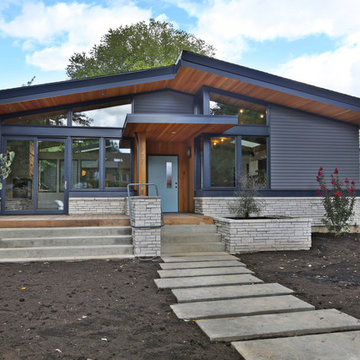Idées déco de façades de maisons bleues contemporaines
Trier par :
Budget
Trier par:Populaires du jour
81 - 100 sur 1 709 photos
1 sur 3
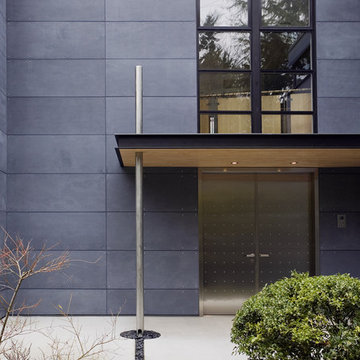
photo credit: Art Grice
Réalisation d'une façade de maison métallique et bleue design.
Réalisation d'une façade de maison métallique et bleue design.
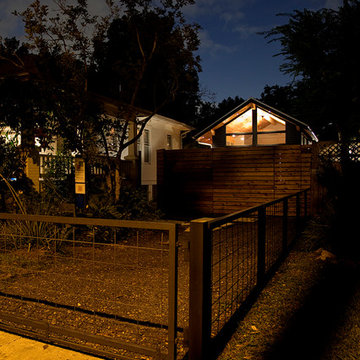
Photos By Simple Photography
Réalisation d'une petite façade de maison bleue design en panneau de béton fibré à un étage.
Réalisation d'une petite façade de maison bleue design en panneau de béton fibré à un étage.
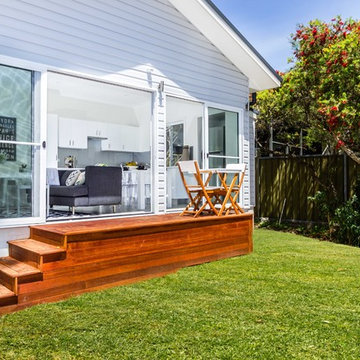
Facade
Idées déco pour une petite façade de maison bleue contemporaine avec un revêtement en vinyle.
Idées déco pour une petite façade de maison bleue contemporaine avec un revêtement en vinyle.
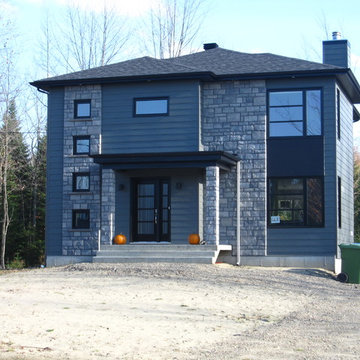
Conception unique grâce à Construction LMS Inc
photo:Elaine Guérin
Exemple d'une grande façade de maison bleue tendance à un étage avec un revêtement mixte et un toit à quatre pans.
Exemple d'une grande façade de maison bleue tendance à un étage avec un revêtement mixte et un toit à quatre pans.
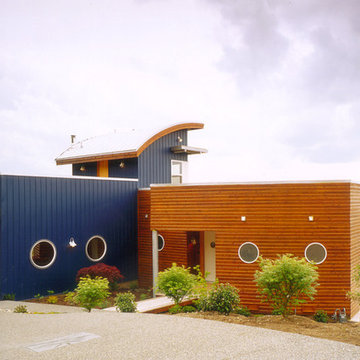
View from road, overlooking Skagit Valley. Photography by Steve Keating.
Idée de décoration pour une façade de maison bleue design.
Idée de décoration pour une façade de maison bleue design.
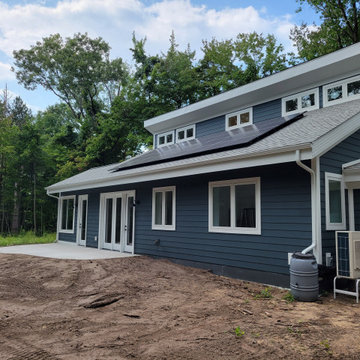
South Elevation showing the solar panels.
Idées déco pour une petite façade de maison bleue contemporaine en bois et bardage à clin à un étage avec un toit en appentis, un toit en shingle et un toit gris.
Idées déco pour une petite façade de maison bleue contemporaine en bois et bardage à clin à un étage avec un toit en appentis, un toit en shingle et un toit gris.
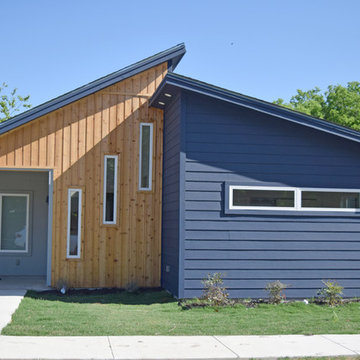
Idées déco pour une petite façade de maison bleue contemporaine de plain-pied avec un revêtement mixte, un toit en appentis et un toit en shingle.
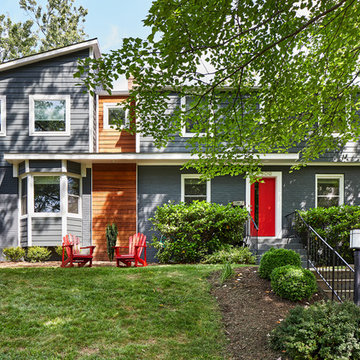
Designer Ellen Linstead Whitmore
https://www.houzz.com/pro/elwhitmore/ellen-linstead-whitmore-case-design-remodeling-inc
Photography by Stacy Zarin Goldberg
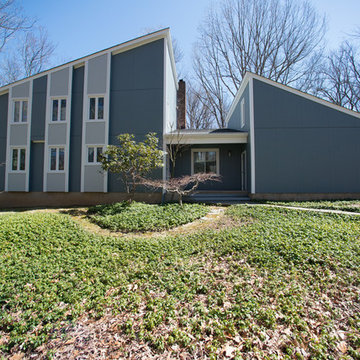
James Hardie Vertical Select Sierra 8 Cedarmill (Boothbay Blue)
James HardiePanel Cedarmill (Light Mist)
AZEK Full Cellular PVC Crown Trim & Moulding Profiles
5" Gutters & Downspouts (White)
Installed by American Home Contractors, Florham Park, NJ
Property located in Warren, NJ
www.njahc.com
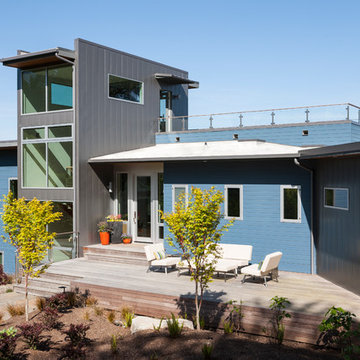
Designed by Johnson Squared, Bainbridge Is., WA © 2014 John Granen
Idée de décoration pour une grande façade de maison bleue design à deux étages et plus avec un revêtement mixte, un toit plat et un toit en métal.
Idée de décoration pour une grande façade de maison bleue design à deux étages et plus avec un revêtement mixte, un toit plat et un toit en métal.
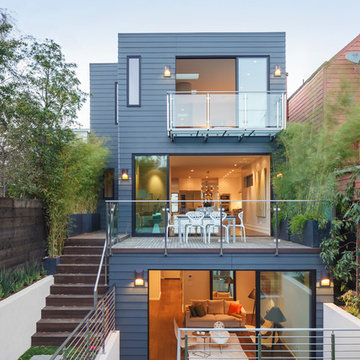
Réalisation d'une façade de maison bleue design de taille moyenne et à deux étages et plus avec un revêtement mixte et un toit plat.

Cette image montre une façade de maison métallique et bleue design de taille moyenne et à un étage avec un toit plat et un toit en métal.
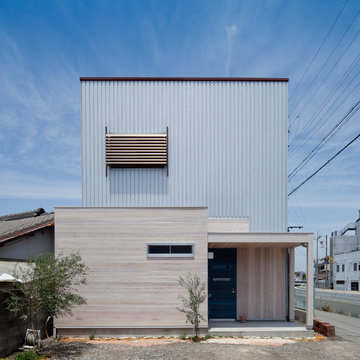
レッドウッド外壁材
オスモ/ウッドステインプロテクター ホワイト
設計:アトリエクウ一級建築士事務所
撮影:長岡写真事務所 長岡浩司
Idées déco pour une façade de maison bleue contemporaine en bois avec un toit plat.
Idées déco pour une façade de maison bleue contemporaine en bois avec un toit plat.
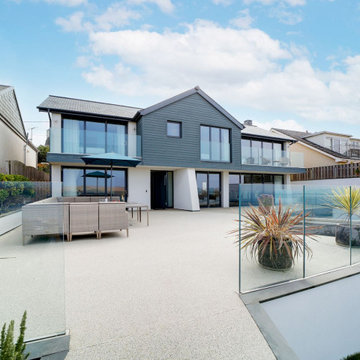
New build Beach front family home in Cornwall, set over three floors with fantastic views over the Atlantic Ocean.
Cette image montre une grande façade de maison bleue design en bois et planches et couvre-joints à deux étages et plus avec un toit à deux pans, un toit mixte et un toit gris.
Cette image montre une grande façade de maison bleue design en bois et planches et couvre-joints à deux étages et plus avec un toit à deux pans, un toit mixte et un toit gris.
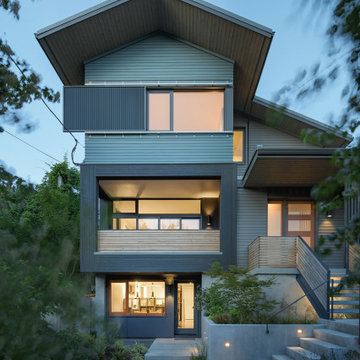
The original small 2 bedroom dwelling was deconstructed piece by piece, with every element recycled/re-used. The larger, newly built home + studio uses much less energy than the original. In fact, the home and office combined are net zero (the home’s blower door test came in at Passive House levels, though certification was not procured). The transformed home boasts a better functioning layout, increased square footage, and bold accent colors to boot. The multiple level patios book-end the home’s front and rear facades. The added outdoor living with the nearly 13’ sliding doors allows ample natural light into the home. The transom windows create an increased openness with the floor to ceiling glazing. The larger tilt-turn windows throughout the home provide ventilation and open views for the 3-level contemporary home. In addition, the larger overhangs provide increased passive thermal protection from the scattered sunny days. The conglomeration of exterior materials is diverse and playful with dark stained wood, concrete, natural wood finish, and teal horizontal siding. A fearless selection of a bright orange window brings a bold accent to the street-side composition. These elements combined create a dynamic modern design to the inclusive Portland backdrop.
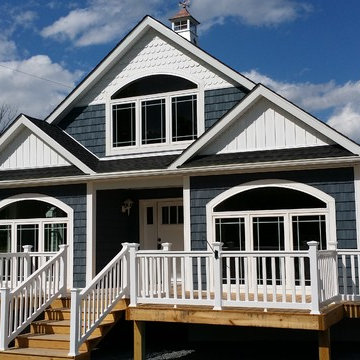
Certainteed Monogram 46 Siding. 7" straight edge perfection shakes in Pacific Blue, white board and batten in smaller peaks, colonial white half round perfection shakes in gable end. Monogram 46 pacific blue 5" dutch lap siding on sides and back.
Photo by Robert Phillips
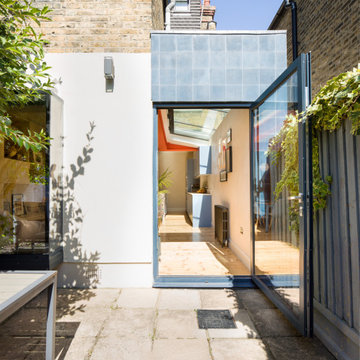
James Dale Architects were appointed to design this rear side infill kitchen extension in Leyton, north east London, UK. The design has created a light and modern kitchen and living space at the back of the building, transforming the ground floor from dark and uninviting into a sleek, bright and open planned.
The exterior of the modern extension is clad in blue encaustic tile and features an oriel window inserted into the rear elevation.
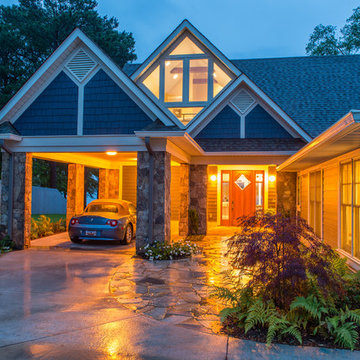
Mark Hoyle
Inspiration pour une façade de maison bleue design en panneau de béton fibré de taille moyenne et à un étage.
Inspiration pour une façade de maison bleue design en panneau de béton fibré de taille moyenne et à un étage.
Idées déco de façades de maisons bleues contemporaines
5
