Idées déco de façades de maisons bord de mer avec un toit gris
Trier par :
Budget
Trier par:Populaires du jour
201 - 220 sur 811 photos
1 sur 3
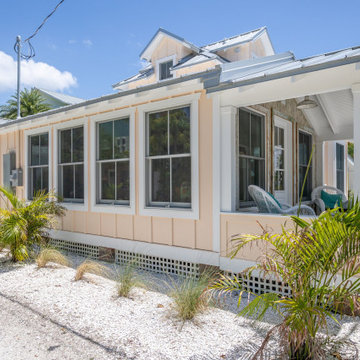
Extraordinary Pass-A-Grille Beach Cottage! This was the original Pass-A-Grill Schoolhouse from 1912-1915! This cottage has been completely renovated from the floor up, and the 2nd story was added. It is on the historical register. Flooring for the first level common area is Antique River-Recovered® Heart Pine Vertical, Select, and Character. Goodwin's Antique River-Recovered® Heart Pine was used for the stair treads and trim.
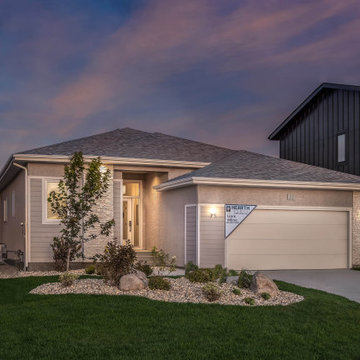
Cette photo montre une façade de maison grise bord de mer en stuc et bardage à clin de taille moyenne et de plain-pied avec un toit à quatre pans, un toit en shingle et un toit gris.
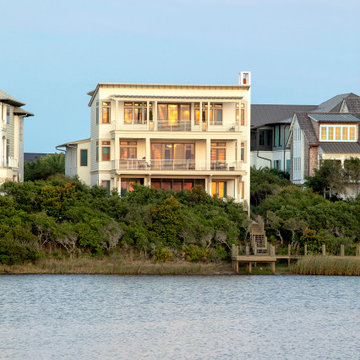
Aménagement d'une très grande façade de maison beige bord de mer en bardage à clin à deux étages et plus avec un revêtement mixte, un toit en appentis, un toit en métal et un toit gris.
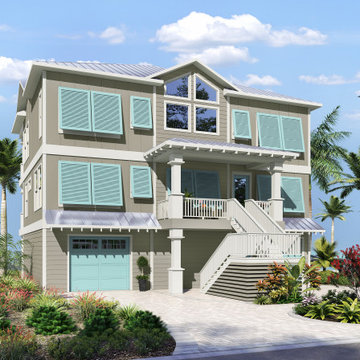
4 Bedroom, 4 bathroom, office, media room,
New Build in Santa Rosa County! Approx.. 4,500 sqft. 4 bedroom, 4 full baths, 1 half bath, media room & office. This beautiful house is faces Pensacola Bay with its own private beach and new Seawall in a Gated Community
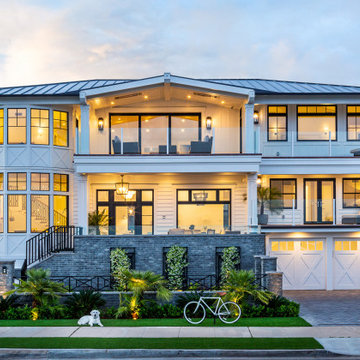
Located on Marina Avenue in the island town of Coronado with a direct view of Coronado Beach and the Pacific Ocean
Cette photo montre une grande façade de maison blanche bord de mer en planches et couvre-joints à un étage avec un toit à quatre pans, un toit en métal et un toit gris.
Cette photo montre une grande façade de maison blanche bord de mer en planches et couvre-joints à un étage avec un toit à quatre pans, un toit en métal et un toit gris.
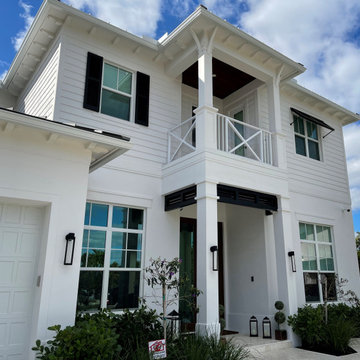
Aménagement d'une façade de maison blanche bord de mer en stuc de taille moyenne et à un étage avec un toit à quatre pans, un toit en métal et un toit gris.
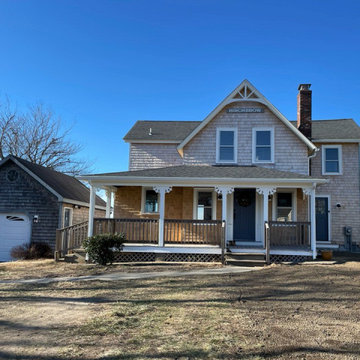
When the owner of this petite c. 1910 cottage in Riverside, RI first considered purchasing it, he fell for its charming front façade and the stunning rear water views. But it needed work. The weather-worn, water-facing back of the house was in dire need of attention. The first-floor kitchen/living/dining areas were cramped. There was no first-floor bathroom, and the second-floor bathroom was a fright. Most surprisingly, there was no rear-facing deck off the kitchen or living areas to allow for outdoor living along the Providence River.
In collaboration with the homeowner, KHS proposed a number of renovations and additions. The first priority was a new cantilevered rear deck off an expanded kitchen/dining area and reconstructed sunroom, which was brought up to the main floor level. The cantilever of the deck prevents the need for awkwardly tall supporting posts that could potentially be undermined by a future storm event or rising sea level.
To gain more first-floor living space, KHS also proposed capturing the corner of the wrapping front porch as interior kitchen space in order to create a more generous open kitchen/dining/living area, while having minimal impact on how the cottage appears from the curb. Underutilized space in the existing mudroom was also reconfigured to contain a modest full bath and laundry closet. Upstairs, a new full bath was created in an addition between existing bedrooms. It can be accessed from both the master bedroom and the stair hall. Additional closets were added, too.
New windows and doors, new heart pine flooring stained to resemble the patina of old pine flooring that remained upstairs, new tile and countertops, new cabinetry, new plumbing and lighting fixtures, as well as a new color palette complete the updated look. Upgraded insulation in areas exposed during the construction and augmented HVAC systems also greatly improved indoor comfort. Today, the cottage continues to charm while also accommodating modern amenities and features.
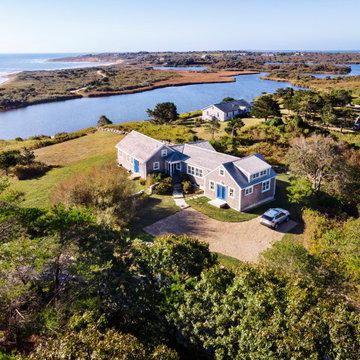
Inspiration pour une façade de maison grise marine en bois et bardeaux de taille moyenne et à un étage avec un toit à deux pans, un toit en shingle et un toit gris.
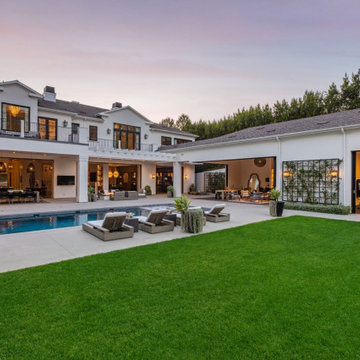
Idée de décoration pour une grande façade de maison blanche marine en stuc à deux étages et plus avec un toit à deux pans, un toit en shingle et un toit gris.
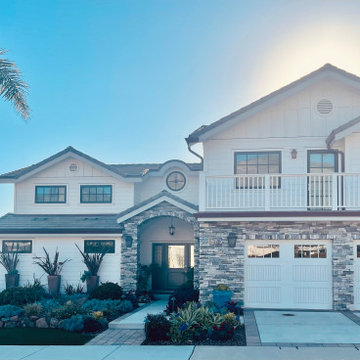
Cette image montre une grande façade de maison blanche marine en planches et couvre-joints à un étage avec un revêtement mixte, un toit en shingle et un toit gris.
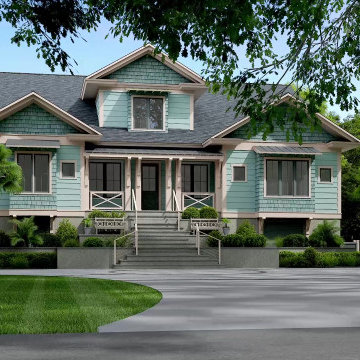
A view of the front of the Slate residence. We decided on a series of raised planters they created various landings versus one long series of stairs leading to the mahogany front door. The client choose a striking light blue, almost teal color, for the exterior; with a creamy trim color as an accent color.
The home shows as a story and a half from the front but is really a two story home, when seem from the rear. We wanted to control the massing of the home, so a number of rooms are tucked in under the roof.
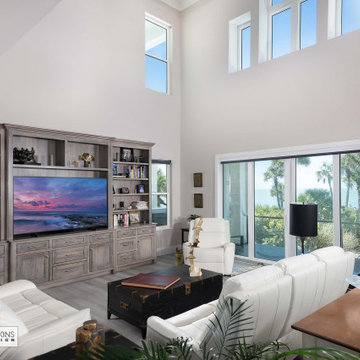
The great room maintains soaring views and the sliding glass doors open up the space to the balcony and gulf shore breezes.
Cette photo montre une grande façade de maison jaune bord de mer en planches et couvre-joints à deux étages et plus avec un revêtement mixte, un toit à deux pans, un toit en métal et un toit gris.
Cette photo montre une grande façade de maison jaune bord de mer en planches et couvre-joints à deux étages et plus avec un revêtement mixte, un toit à deux pans, un toit en métal et un toit gris.
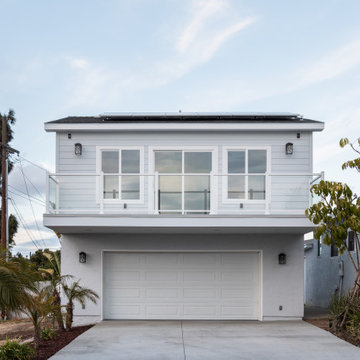
Accessory Dwelling Units (ADUs) have been all the craze here in San Diego and all across the state after Sacramento changed a few laws, making it easier for California residents to add and ADU to their property. There are specifications, of course, but the value of an ADU is immense and can have a plethora of different benefits for each family. Two main benefits for adding another dwelling unit to your property are: 1) adding value to your property, and/or 2) to allow your property to house more of your family.
Please browse through the following gallery for our Bay View ADU project here in San Diego, CA. If you have any questions about adding an ADU to your property, please book a consultation with us either through Houzz or our website today and we will be glad to help answer any questions you may have.
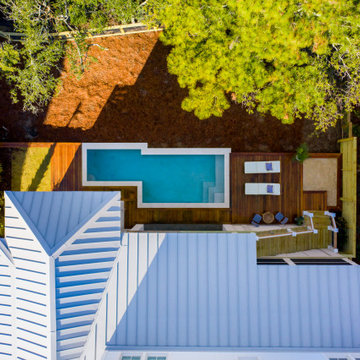
Inspired by the Dutch West Indies architecture of the tropics, this custom designed coastal home backs up to the Wando River marshes on Daniel Island. With expansive views from the observation tower of the ports and river, this Charleston, SC home packs in multiple modern, coastal design features on both the exterior & interior of the home.
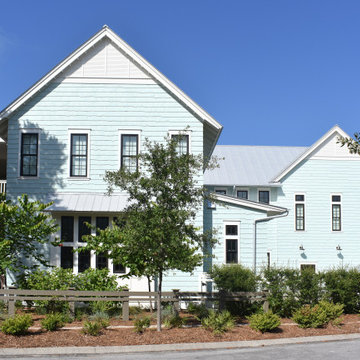
Aménagement d'une façade de maison bleue bord de mer en bois et bardeaux à un étage avec un toit à deux pans, un toit en métal et un toit gris.
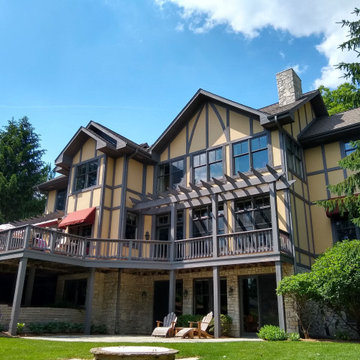
(Before photos)
Cette image montre une très grande façade de maison beige marine en stuc et planches et couvre-joints à un étage avec un toit à deux pans, un toit en shingle et un toit gris.
Cette image montre une très grande façade de maison beige marine en stuc et planches et couvre-joints à un étage avec un toit à deux pans, un toit en shingle et un toit gris.
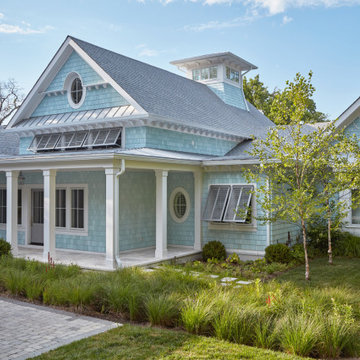
Coastal style home
Inspiration pour une façade de maison bleue marine en bardeaux avec un toit mixte et un toit gris.
Inspiration pour une façade de maison bleue marine en bardeaux avec un toit mixte et un toit gris.
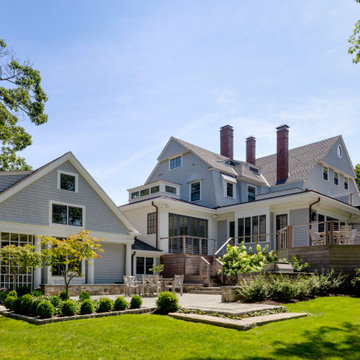
TEAM
Architect: LDa Architecture & Interiors
Interior Design: LDa Architecture & Interiors
Builder: Stefco Builders
Landscape Architect: Hilarie Holdsworth Design
Photographer: Greg Premru
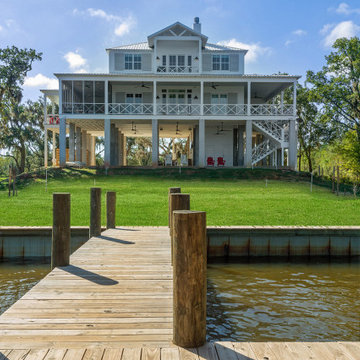
Cette photo montre une façade de maison blanche bord de mer en panneau de béton fibré à un étage avec un toit à quatre pans, un toit en métal et un toit gris.
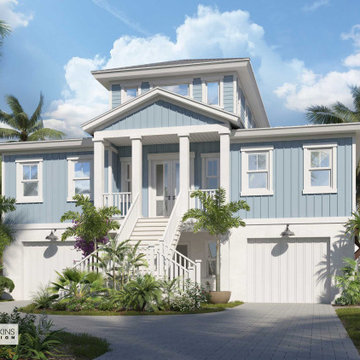
Perfect symmetry along with an island-style design, make the Tupelo a beautiful cottage retreat.
Aménagement d'une façade de maison bleue bord de mer en planches et couvre-joints de taille moyenne et à deux étages et plus avec un revêtement mixte, un toit à quatre pans, un toit en métal et un toit gris.
Aménagement d'une façade de maison bleue bord de mer en planches et couvre-joints de taille moyenne et à deux étages et plus avec un revêtement mixte, un toit à quatre pans, un toit en métal et un toit gris.
Idées déco de façades de maisons bord de mer avec un toit gris
11