Idées déco de façades de maisons bord de mer avec un toit gris
Trier par :
Budget
Trier par:Populaires du jour
141 - 160 sur 811 photos
1 sur 3
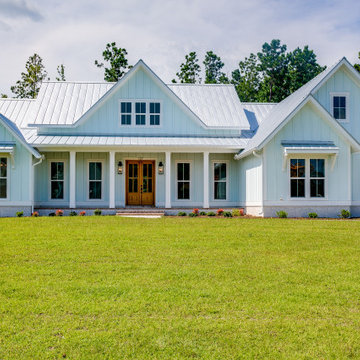
Hampstead, NC custom home
name: Tallulah
Idée de décoration pour une façade de maison bleue marine en planches et couvre-joints de taille moyenne et à un étage avec un revêtement mixte, un toit à deux pans, un toit en métal et un toit gris.
Idée de décoration pour une façade de maison bleue marine en planches et couvre-joints de taille moyenne et à un étage avec un revêtement mixte, un toit à deux pans, un toit en métal et un toit gris.
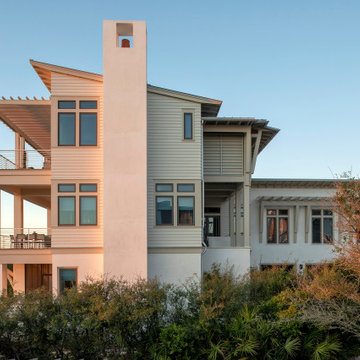
Réalisation d'une très grande façade de maison beige marine en bardage à clin à deux étages et plus avec un revêtement mixte, un toit en appentis, un toit en métal et un toit gris.
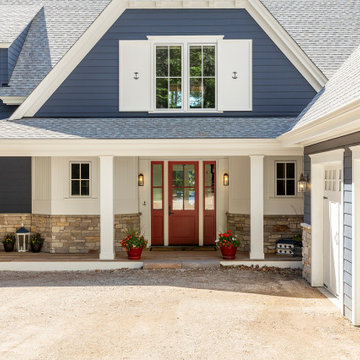
This stunning lake home had great attention to detail with vertical board and batton in the peaks, custom made anchor shutters, White Dove trim color, Hale Navy siding color, custom stone blend and custom stained cedar decking and tongue-and-groove on the porch ceiling.
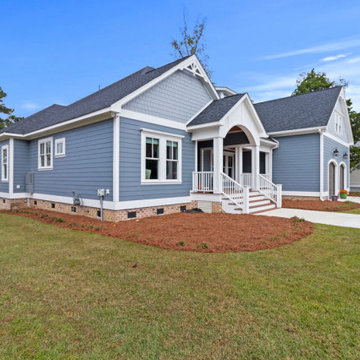
Two toned hardie board clapboard siding and brick masonry foundation with under deck screening. Beautiful curved front entry porch with gable detailing.
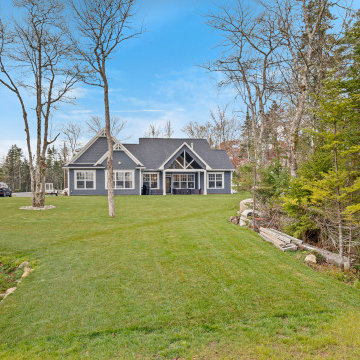
Idées déco pour une petite façade de maison grise bord de mer de plain-pied avec un revêtement en vinyle, un toit à deux pans, un toit en shingle et un toit gris.
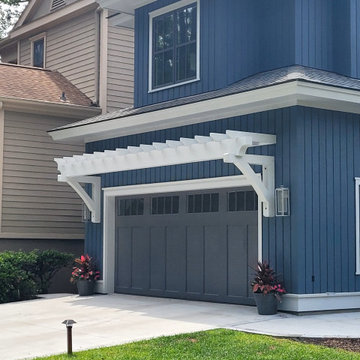
The client wanted to benefit their entire family via this renovation. We create a new 2 car garage that has a gracious master suite above it. This allow the oldest child to move into the old first floor master, and the other children each have their own rooms. A deep and shaded front porch was added to the home. The blue siding and white trim have a nice contrast between one another
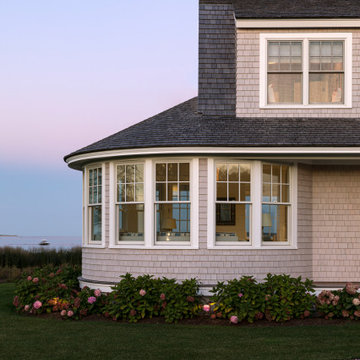
TEAM
Architect: LDa Architecture & Interiors
Interior Design: Kennerknecht Design Group
Builder: JJ Delaney, Inc.
Landscape Architect: Horiuchi Solien Landscape Architects
Photographer: Sean Litchfield Photography
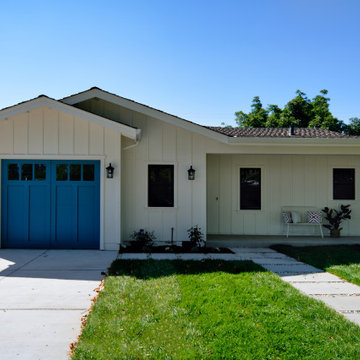
2023 Coastal Style Cottage Remodel 2,200 square feet
Cette photo montre une façade de maison blanche bord de mer en bois et planches et couvre-joints de taille moyenne et de plain-pied avec un toit à deux pans, un toit en shingle et un toit gris.
Cette photo montre une façade de maison blanche bord de mer en bois et planches et couvre-joints de taille moyenne et de plain-pied avec un toit à deux pans, un toit en shingle et un toit gris.
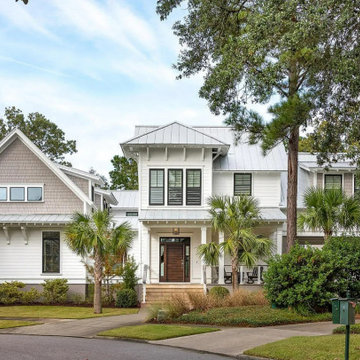
Idée de décoration pour une façade de maison blanche marine en bardage à clin à un étage avec un toit à deux pans, un toit en métal et un toit gris.
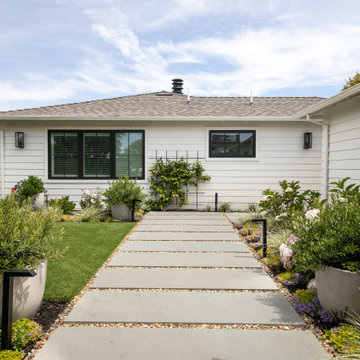
Aménagement d'une façade de maison blanche bord de mer en bois et planches et couvre-joints de plain-pied avec un toit gris.

Exemple d'une grande façade de maison grise bord de mer en bois et bardeaux à un étage avec un toit à deux pans et un toit gris.
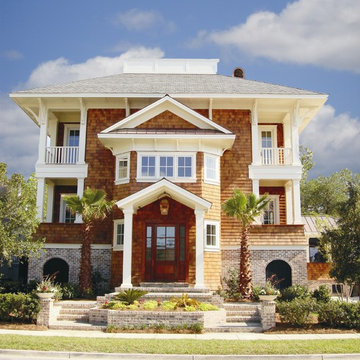
Tripp Smith
Inspiration pour une grande façade de maison marron marine en bois et bardeaux à deux étages et plus avec un toit à quatre pans, un toit mixte et un toit gris.
Inspiration pour une grande façade de maison marron marine en bois et bardeaux à deux étages et plus avec un toit à quatre pans, un toit mixte et un toit gris.
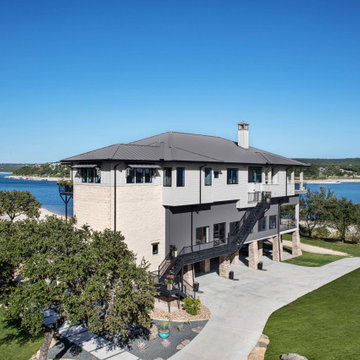
Exemple d'une grande façade de maison grise bord de mer en planches et couvre-joints à deux étages et plus avec un revêtement mixte, un toit à quatre pans, un toit en métal et un toit gris.
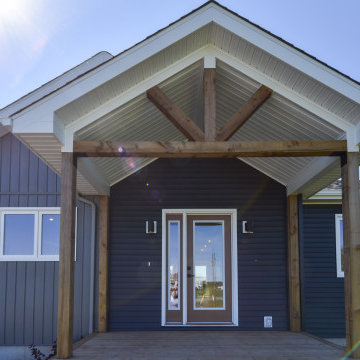
This simple dark coastal modern vibe unfolds into a surprising open light flooded home. The dark simple combination of cladboard and board and batten leaves an understated elegance.
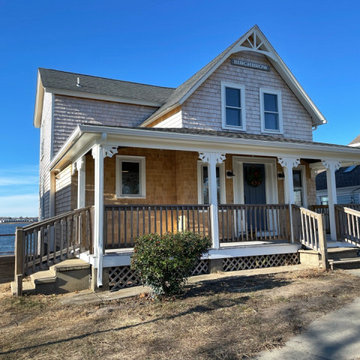
When the owner of this petite c. 1910 cottage in Riverside, RI first considered purchasing it, he fell for its charming front façade and the stunning rear water views. But it needed work. The weather-worn, water-facing back of the house was in dire need of attention. The first-floor kitchen/living/dining areas were cramped. There was no first-floor bathroom, and the second-floor bathroom was a fright. Most surprisingly, there was no rear-facing deck off the kitchen or living areas to allow for outdoor living along the Providence River.
In collaboration with the homeowner, KHS proposed a number of renovations and additions. The first priority was a new cantilevered rear deck off an expanded kitchen/dining area and reconstructed sunroom, which was brought up to the main floor level. The cantilever of the deck prevents the need for awkwardly tall supporting posts that could potentially be undermined by a future storm event or rising sea level.
To gain more first-floor living space, KHS also proposed capturing the corner of the wrapping front porch as interior kitchen space in order to create a more generous open kitchen/dining/living area, while having minimal impact on how the cottage appears from the curb. Underutilized space in the existing mudroom was also reconfigured to contain a modest full bath and laundry closet. Upstairs, a new full bath was created in an addition between existing bedrooms. It can be accessed from both the master bedroom and the stair hall. Additional closets were added, too.
New windows and doors, new heart pine flooring stained to resemble the patina of old pine flooring that remained upstairs, new tile and countertops, new cabinetry, new plumbing and lighting fixtures, as well as a new color palette complete the updated look. Upgraded insulation in areas exposed during the construction and augmented HVAC systems also greatly improved indoor comfort. Today, the cottage continues to charm while also accommodating modern amenities and features.

Exterior Front Elevation
Idée de décoration pour une grande façade de maison blanche marine en bois et planches et couvre-joints à niveaux décalés avec un toit en métal et un toit gris.
Idée de décoration pour une grande façade de maison blanche marine en bois et planches et couvre-joints à niveaux décalés avec un toit en métal et un toit gris.
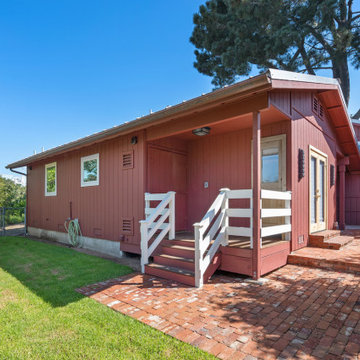
Incorporated both French doors and Dutch doors, aiming to enhance the indoor-outdoor connection. The addition of custom decks and stairs from the bedroom to the laundry space and backyard suggests a functional and aesthetic upgrade to the outdoor spaces.
The introduction of a custom brick step from the main bedroom french doors leads you to the outside seating area and shower that brings a rustic and coastal charming touch to the space. This not only improves accessibility but also creates a cozy and inviting atmosphere.
Ginger's attention to detail is evident through the custom-designed copper light-up address signs. These signs not only serve a practical purpose but also add a distinctive and stylish element to the home's exterior. Similarly, the custom black iron lights guiding the pathways around the home contribute to the overall ambiance while providing safety and visibility.
By combining functional design elements, thoughtful aesthetics, and custom craftsmanship, it seems like the firm and Ginger have worked together to transform the outdoor areas into a unique and appealing extension of the home.
The combination of custom elements, carefully chosen materials, and Ginger Rabe Designs' expertise resulted in a truly remarkable overhaul of the Carlsbad Cottage. The attention to detail, blending of styles, and personalized touches throughout various spaces reflect a thoughtful and creative design approach.
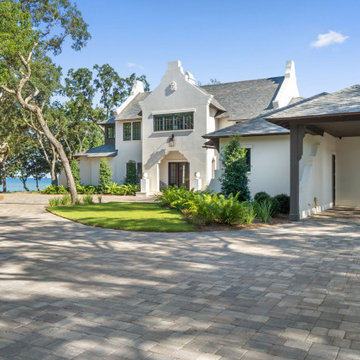
Exemple d'une façade de maison blanche bord de mer en stuc et bardage à clin de taille moyenne et à un étage avec un toit à deux pans, un toit en tuile et un toit gris.
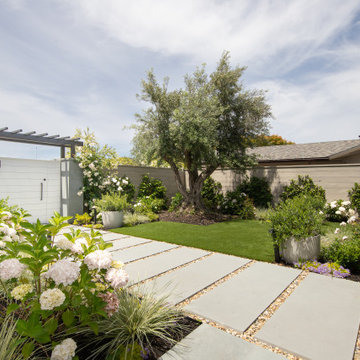
Idée de décoration pour une façade de maison blanche marine en bois et planches et couvre-joints de plain-pied avec un toit gris.
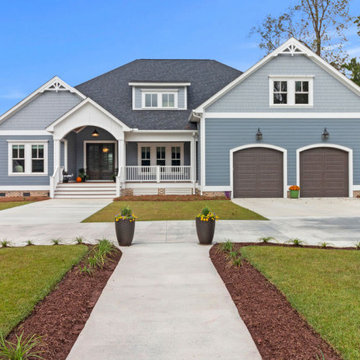
Two toned hardie board clapboard siding and brick masonry foundation with under deck screening. Beautiful curved front entry porch with gable detailing.
Idées déco de façades de maisons bord de mer avec un toit gris
8