Idées déco de façades de maisons bord de mer avec un toit gris
Trier par :
Budget
Trier par:Populaires du jour
101 - 120 sur 811 photos
1 sur 3
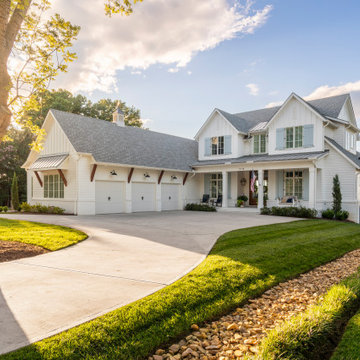
Large white coastal farmhouse with front porch, 3 car garage, and large driveway.
Idées déco pour une grande façade de maison blanche bord de mer en planches et couvre-joints à un étage avec un revêtement mixte, un toit en shingle et un toit gris.
Idées déco pour une grande façade de maison blanche bord de mer en planches et couvre-joints à un étage avec un revêtement mixte, un toit en shingle et un toit gris.
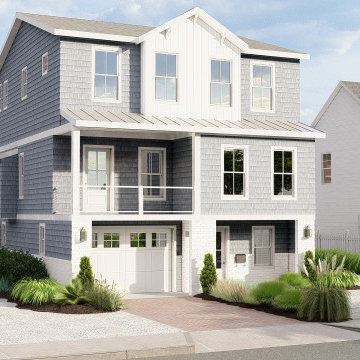
Exemple d'une façade de maison grise bord de mer en bois et bardeaux de taille moyenne et à deux étages et plus avec un toit à deux pans, un toit en métal et un toit gris.

Inspiration pour une façade de maison grise marine en bois et bardeaux à un étage avec un toit en shingle et un toit gris.
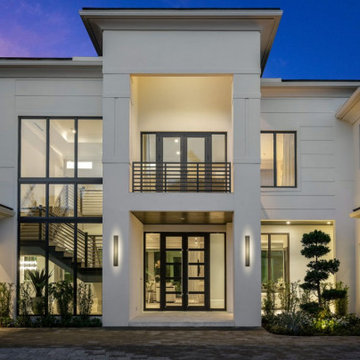
Exemple d'une très grande façade de maison blanche bord de mer en stuc à un étage avec un toit à deux pans, un toit en shingle et un toit gris.
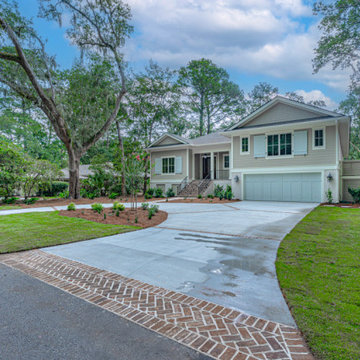
A different view of the front of the home.
Aménagement d'une façade de maison beige bord de mer en panneau de béton fibré et bardage à clin de taille moyenne et de plain-pied avec un toit à quatre pans, un toit en shingle et un toit gris.
Aménagement d'une façade de maison beige bord de mer en panneau de béton fibré et bardage à clin de taille moyenne et de plain-pied avec un toit à quatre pans, un toit en shingle et un toit gris.
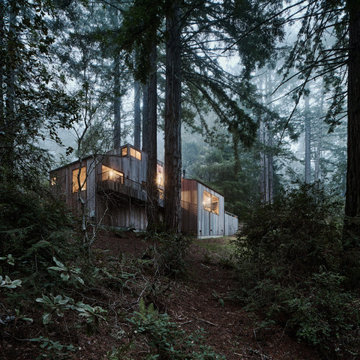
Nestled amongst the redwoods, this cozy Sea Ranch home is a great place to connect to the natural landscape.
Cette photo montre une façade de maison grise bord de mer en bois de taille moyenne et à un étage avec un toit à quatre pans, un toit en shingle et un toit gris.
Cette photo montre une façade de maison grise bord de mer en bois de taille moyenne et à un étage avec un toit à quatre pans, un toit en shingle et un toit gris.
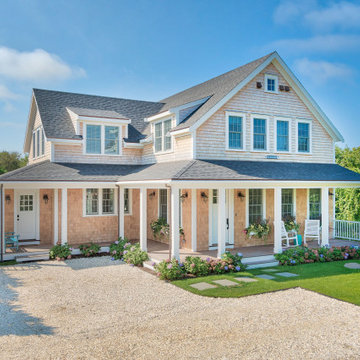
Réalisation d'une façade de maison beige marine en bois à un étage avec un toit à deux pans, un toit en shingle et un toit gris.
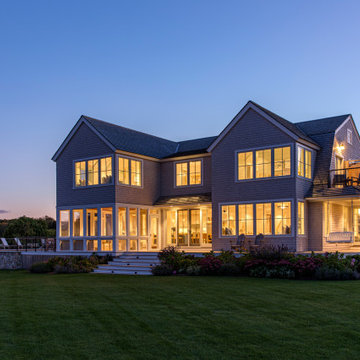
TEAM
Architect: LDa Architecture & Interiors
Interior Design: Kennerknecht Design Group
Builder: JJ Delaney, Inc.
Landscape Architect: Horiuchi Solien Landscape Architects
Photographer: Sean Litchfield Photography
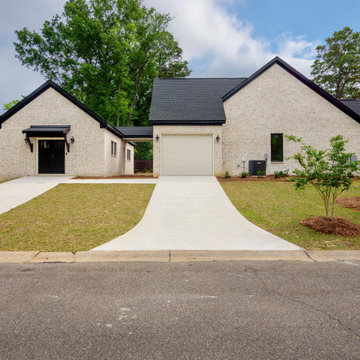
Aménagement d'une grande façade de maison blanche bord de mer en panneau de béton fibré et planches et couvre-joints avec un toit à deux pans, un toit en shingle et un toit gris.
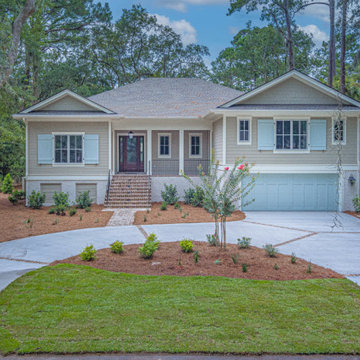
A view of the front fo the home with brick stairs, walkway, and matching brick driveway detail. The house has a tabby stucco foundation.
Idées déco pour une façade de maison beige bord de mer en panneau de béton fibré et bardage à clin de taille moyenne et de plain-pied avec un toit à quatre pans, un toit en shingle et un toit gris.
Idées déco pour une façade de maison beige bord de mer en panneau de béton fibré et bardage à clin de taille moyenne et de plain-pied avec un toit à quatre pans, un toit en shingle et un toit gris.

The inviting new porch addition features a stunning angled vault ceiling and walls of oversize windows that frame the picture-perfect backyard views. The porch is infused with light thanks to the statement light fixture and bright-white wooden beams that reflect the natural light.
Photos by Spacecrafting Photography
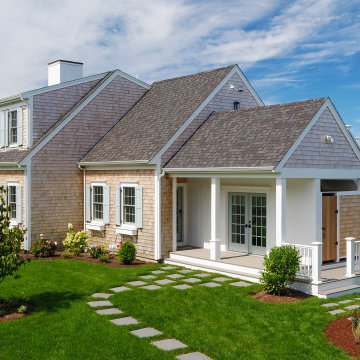
Classic Full Cape overlooking Cape Cod Bay, designed and built by /REEF
Idées déco pour une façade de maison beige bord de mer en bois à deux étages et plus avec un toit en shingle, un toit à deux pans et un toit gris.
Idées déco pour une façade de maison beige bord de mer en bois à deux étages et plus avec un toit en shingle, un toit à deux pans et un toit gris.
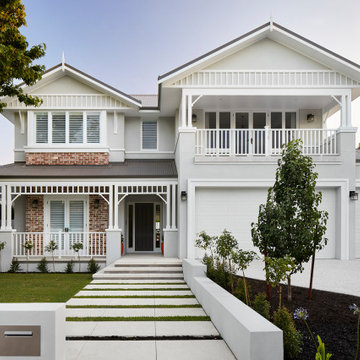
B E A T R I C E H O U S E
- By Riverstone Custom Home Builders
This home has a hint of Federation architecture, and a timeless aesthetic. In the floorplan, they have integrated family living spaces, a dedicated activity lounge with study nook for the children, well zoned private bedrooms, guest suite with kitchenette and rear access to the garden, and a formal living room, complete with faux fireplace finished in a charcoal colour to create a striking, cosy atmosphere
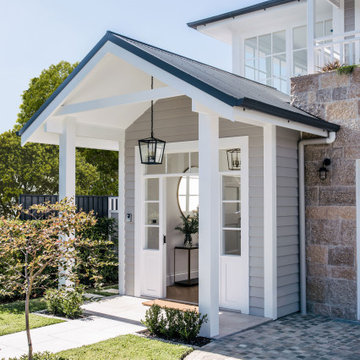
Inspiration pour une façade de maison multicolore marine à un étage avec un toit gris.
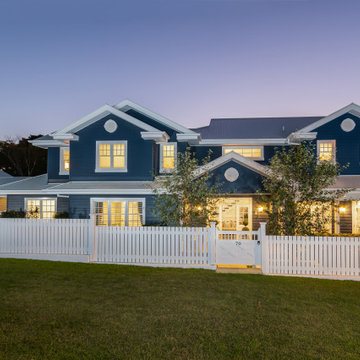
Aménagement d'une façade de maison bleue bord de mer en bardage à clin à un étage avec un toit à deux pans, un toit en métal et un toit gris.
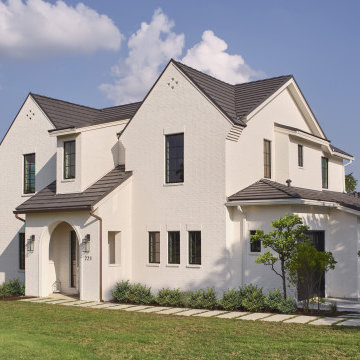
The Ranch Pass Project consisted of architectural design services for a new home of around 3,400 square feet. The design of the new house includes four bedrooms, one office, a living room, dining room, kitchen, scullery, laundry/mud room, upstairs children’s playroom and a three-car garage, including the design of built-in cabinets throughout. The design style is traditional with Northeast turn-of-the-century architectural elements and a white brick exterior. Design challenges encountered with this project included working with a flood plain encroachment in the property as well as situating the house appropriately in relation to the street and everyday use of the site. The design solution was to site the home to the east of the property, to allow easy vehicle access, views of the site and minimal tree disturbance while accommodating the flood plain accordingly.
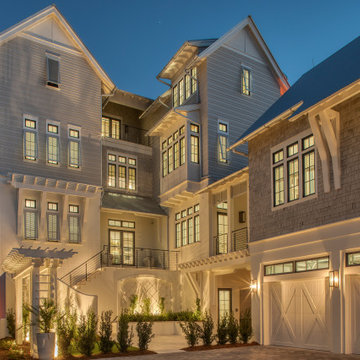
Idée de décoration pour une grande façade de maison grise marine en planches et couvre-joints à trois étages et plus avec un revêtement mixte, un toit à deux pans, un toit en métal et un toit gris.
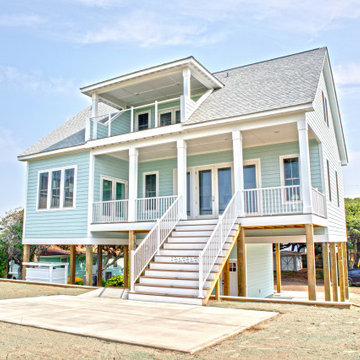
Cette photo montre une grande façade de maison verte bord de mer à deux étages et plus avec un toit en shingle et un toit gris.
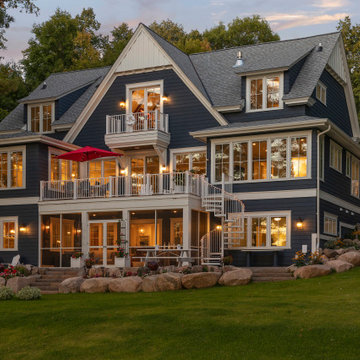
This expansive lake home sits on a beautiful lot with south western exposure. Hale Navy and White Dove are a stunning combination with all of the surrounding greenery. Marvin Windows were used throughout the home.
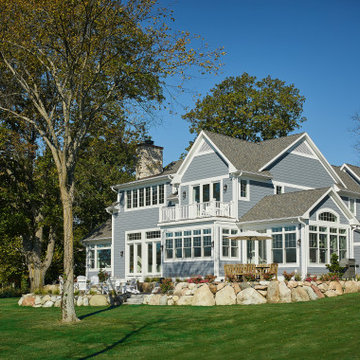
The back of a blue cottage-style lake home with large rock landscaping details
Photo by Ashley Avila Photography
Cette image montre une façade de maison bleue marine en panneau de béton fibré de taille moyenne et à un étage avec un toit en shingle et un toit gris.
Cette image montre une façade de maison bleue marine en panneau de béton fibré de taille moyenne et à un étage avec un toit en shingle et un toit gris.
Idées déco de façades de maisons bord de mer avec un toit gris
6