Idées déco de façades de maisons bord de mer avec un toit gris
Trier par :
Budget
Trier par:Populaires du jour
41 - 60 sur 812 photos
1 sur 3
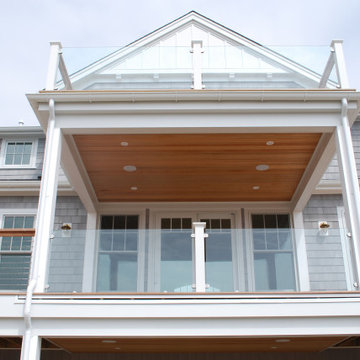
Aménagement d'une grande façade de maison grise bord de mer en bois et bardeaux à un étage avec un toit à deux pans et un toit gris.
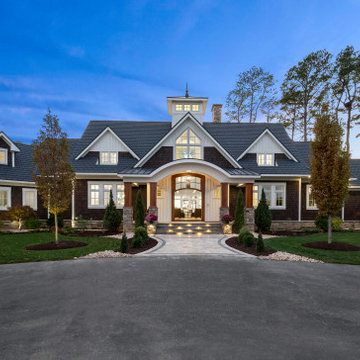
Coastal Craftsman Estate
Idées déco pour une très grande façade de maison marron bord de mer à un étage avec un toit mixte et un toit gris.
Idées déco pour une très grande façade de maison marron bord de mer à un étage avec un toit mixte et un toit gris.
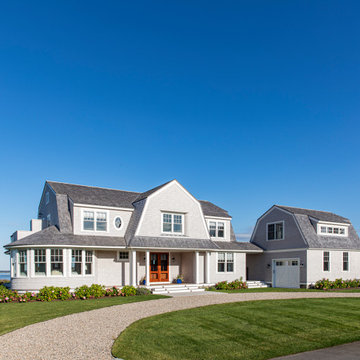
TEAM
Architect: LDa Architecture & Interiors
Interior Design: Kennerknecht Design Group
Builder: JJ Delaney, Inc.
Landscape Architect: Horiuchi Solien Landscape Architects
Photographer: Sean Litchfield Photography
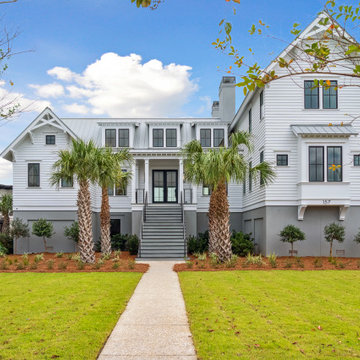
Custom Coastal Modern Home in Charleston, SC.
New construction featuring an infinity edge pool, pool house, vaulted ceilings, custom cabinets, slat wall fireplace, designer lighting, gym, and coastal views for days.

This stunning lake home had great attention to detail with vertical board and batton in the peaks, custom made anchor shutters, White Dove trim color, Hale Navy siding color, custom stone blend and custom stained cedar decking and tongue-and-groove on the porch ceiling.

Dark paint color and a pop of pink invite you into this families lakeside home. The cedar pergola over the garage works beautifully off the dark paint.
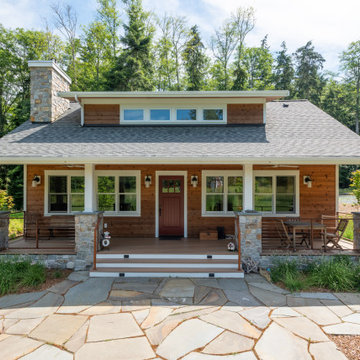
This family camp on Whidbey Island is designed with a main cabin and two small sleeping cabins. The main cabin is a one story with a loft and includes two bedrooms and a kitchen. The cabins are arranged in a semi circle around the open meadow.
Designed by: H2D Architecture + Design
www.h2darchitects.com
Photos by: Chad Coleman Photography
#whidbeyisland
#whidbeyislandarchitect
#h2darchitects
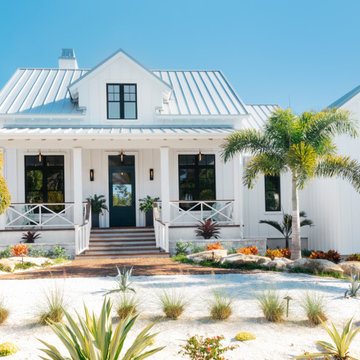
Exterior Front Elevation
Inspiration pour une grande façade de maison blanche marine en bois et planches et couvre-joints à niveaux décalés avec un toit en métal et un toit gris.
Inspiration pour une grande façade de maison blanche marine en bois et planches et couvre-joints à niveaux décalés avec un toit en métal et un toit gris.
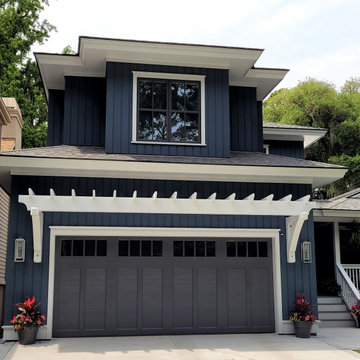
Close up image of the new 16'-0" wide garage door with glass panes and flat panels. We also get a better view of the wood trellis spanning the entire garage door. The bay window above creates a sitting area for the new master suite area.

Rear
Inspiration pour une très grande façade de maison grise marine en bois et bardeaux à deux étages et plus avec un toit à quatre pans, un toit en shingle et un toit gris.
Inspiration pour une très grande façade de maison grise marine en bois et bardeaux à deux étages et plus avec un toit à quatre pans, un toit en shingle et un toit gris.
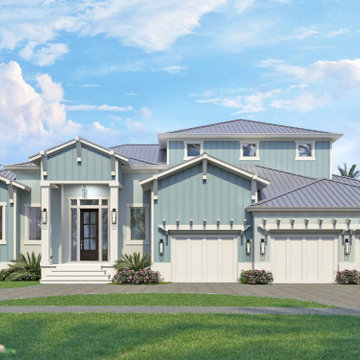
This modern coastal home is perfect for indoor/outdoor living.
Cette photo montre une façade de maison bleue bord de mer en planches et couvre-joints de taille moyenne et à un étage avec un revêtement mixte, un toit à quatre pans, un toit en métal et un toit gris.
Cette photo montre une façade de maison bleue bord de mer en planches et couvre-joints de taille moyenne et à un étage avec un revêtement mixte, un toit à quatre pans, un toit en métal et un toit gris.
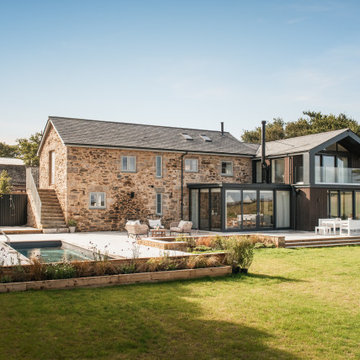
Idée de décoration pour une grande façade de maison marine en bois et bardage à clin à un étage avec un toit gris.
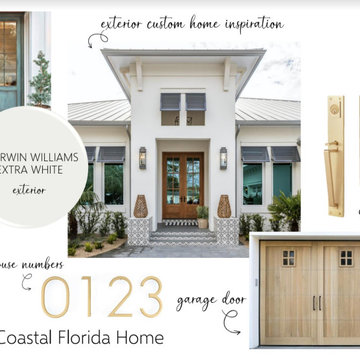
Idée de décoration pour une façade de maison blanche marine en stuc avec un toit en métal et un toit gris.
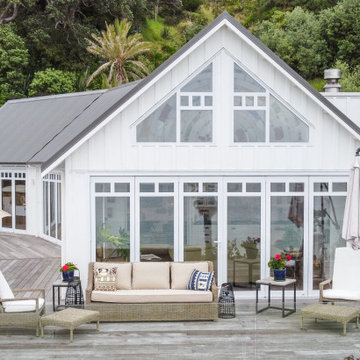
Old-school-meets-beach home; 130m2, plus garage, two handy sleepouts with ensuites, and a massive timber deck surrounding the main building.
Inspiration pour une petite façade de maison blanche marine à un étage avec un revêtement mixte, un toit en métal et un toit gris.
Inspiration pour une petite façade de maison blanche marine à un étage avec un revêtement mixte, un toit en métal et un toit gris.
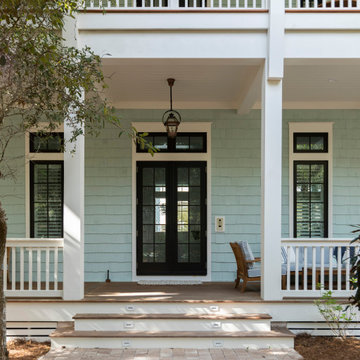
Cette image montre une façade de maison bleue marine en bois et bardeaux de taille moyenne et à un étage avec un toit à deux pans, un toit en métal et un toit gris.

A nautical-inspired design with beautifully contrasting finishes and textures throughout
Photo by Ashley Avila Photography
Aménagement d'une façade de maison grise bord de mer en bardeaux de taille moyenne et à un étage avec un toit en shingle, un toit à deux pans et un toit gris.
Aménagement d'une façade de maison grise bord de mer en bardeaux de taille moyenne et à un étage avec un toit en shingle, un toit à deux pans et un toit gris.
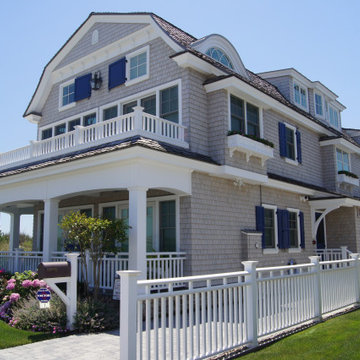
Exemple d'une façade de maison grise bord de mer en bois et bardeaux de taille moyenne et à un étage avec un toit de Gambrel, un toit en shingle et un toit gris.
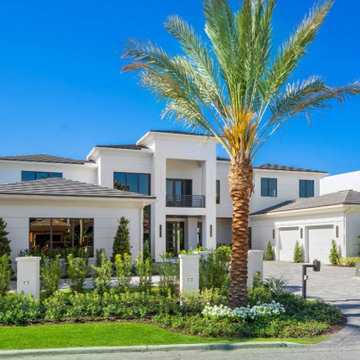
Exemple d'une très grande façade de maison blanche bord de mer en stuc à un étage avec un toit à deux pans, un toit en shingle et un toit gris.
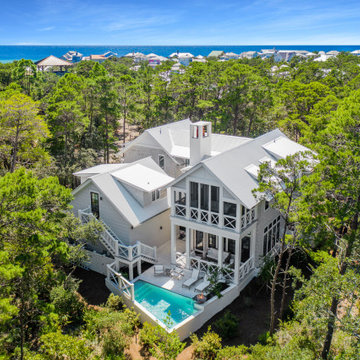
Cette image montre une grande façade de maison grise marine en bois et bardeaux à un étage avec un toit à deux pans, un toit en métal et un toit gris.

Cette image montre une très grande façade de maison blanche marine en bardage à clin à deux étages et plus avec un revêtement mixte, un toit à quatre pans, un toit mixte et un toit gris.
Idées déco de façades de maisons bord de mer avec un toit gris
3