Idées déco de façades de maisons bord de mer avec un toit gris
Trier par :
Budget
Trier par:Populaires du jour
21 - 40 sur 811 photos
1 sur 3
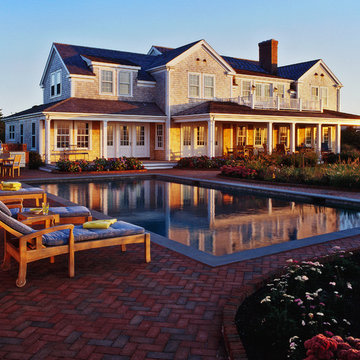
Nantucket Home with pool
Idées déco pour une grande façade de maison multicolore bord de mer en bois et bardeaux à un étage avec un toit à deux pans, un toit en shingle et un toit gris.
Idées déco pour une grande façade de maison multicolore bord de mer en bois et bardeaux à un étage avec un toit à deux pans, un toit en shingle et un toit gris.
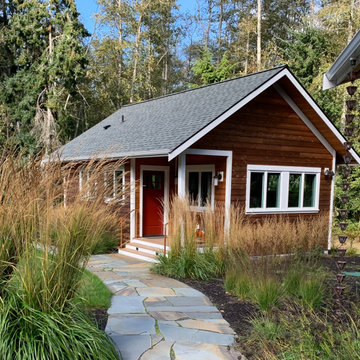
There are two small sleeping cabins on the property. The small sleeping cabins are one story structures. Each cabin contains two bedrooms and a bathroom. The goal for the design is to have the visitors gather at the main cabin rather than spending all their time in the sleeping cabins.
Designed by: H2D Architecture + Design
www.h2darchitects.com
Photos by: Chad Coleman Photography
#whidbeyisland
#whidbeyislandarchitect
#h2darchitects
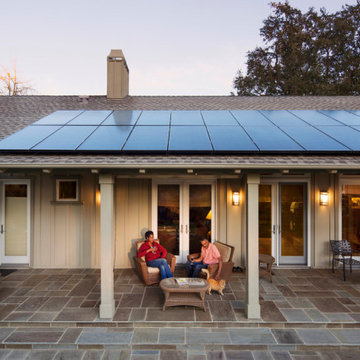
Charming California Ranch Style board and batten home with top of the line solar energy system installed. This model SunPower home is typical of the A-series black on black solar panel array that we have helped hundreds of homeowners across the US install on their roofs. The design, permitting, installation is all taken care of and included in the solar programs we offer, some are $0 down and others utilize generous incentives to save you money from day 1.
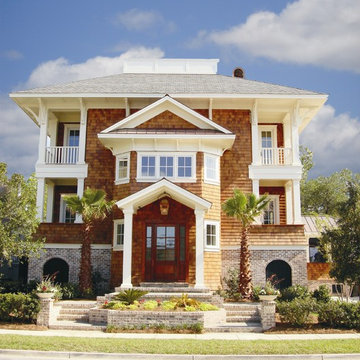
Tripp Smith
Réalisation d'une grande façade de maison marron marine en bois et bardeaux à deux étages et plus avec un toit à quatre pans, un toit mixte et un toit gris.
Réalisation d'une grande façade de maison marron marine en bois et bardeaux à deux étages et plus avec un toit à quatre pans, un toit mixte et un toit gris.
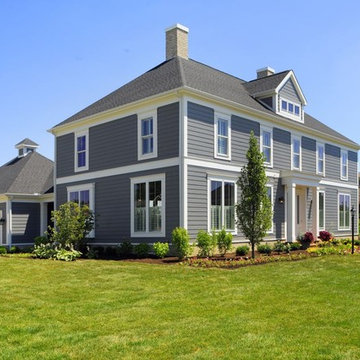
Réalisation d'une façade de maison grise marine en bardage à clin à un étage avec un toit à quatre pans, un toit en shingle et un toit gris.
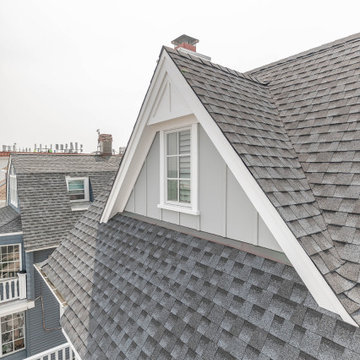
gable end detail with white trim, grey board & batten vertical siding and window,
Exemple d'une façade de maison grise bord de mer en planches et couvre-joints de taille moyenne et à un étage avec un revêtement mixte, un toit à deux pans, un toit en shingle et un toit gris.
Exemple d'une façade de maison grise bord de mer en planches et couvre-joints de taille moyenne et à un étage avec un revêtement mixte, un toit à deux pans, un toit en shingle et un toit gris.
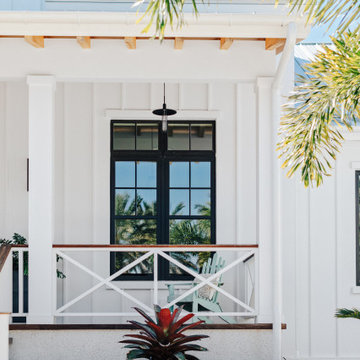
Exterior Front Elevation
Idées déco pour une grande façade de maison blanche bord de mer en bois et planches et couvre-joints à niveaux décalés avec un toit en métal et un toit gris.
Idées déco pour une grande façade de maison blanche bord de mer en bois et planches et couvre-joints à niveaux décalés avec un toit en métal et un toit gris.
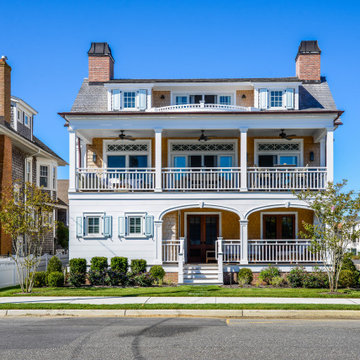
Classic coastal three story beach house. Featuring architectural shutters, windows, square detailed columns, cedar shingles, and two balconies with covered front porch entrance. Distinct railings and trim details.
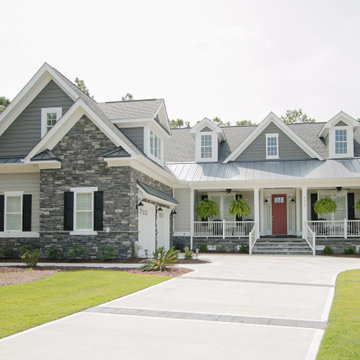
Exemple d'une façade de maison grise bord de mer en bardage à clin de taille moyenne et à un étage avec un revêtement mixte, un toit à deux pans, un toit en shingle et un toit gris.
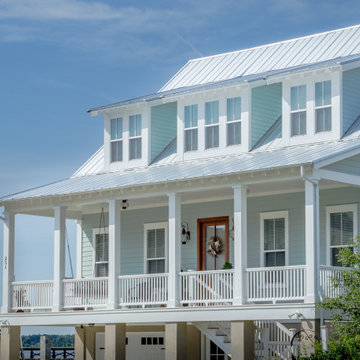
Coastal home with large covered porches, dormers, and standing seam metal roof.
Réalisation d'une façade de maison verte marine en panneau de béton fibré et bardage à clin à un étage avec un toit à deux pans, un toit en métal et un toit gris.
Réalisation d'une façade de maison verte marine en panneau de béton fibré et bardage à clin à un étage avec un toit à deux pans, un toit en métal et un toit gris.
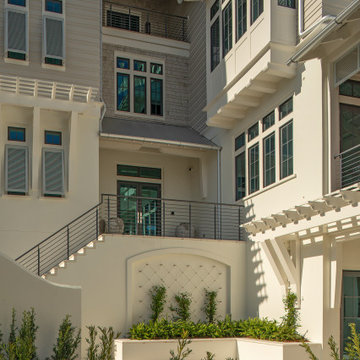
Réalisation d'une façade de maison grise marine en bardeaux à trois étages et plus avec un revêtement mixte, un toit à deux pans, un toit en métal et un toit gris.
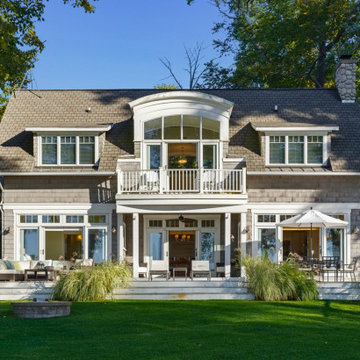
The lake facing facade is classically symmetrical, anchored with an arched dormer flanked with shed dormers. There is a deck off of the arched dormer which provides an amazing view of the Lake, and a covered porch below.
Sliding doors open up from the family room and the master bedroom.
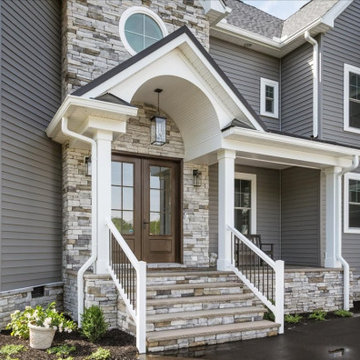
Coastal Style exterior on this custom home on the river.
Aménagement d'une très grande façade de maison grise bord de mer en planches et couvre-joints à un étage avec un revêtement mixte, un toit à quatre pans, un toit mixte et un toit gris.
Aménagement d'une très grande façade de maison grise bord de mer en planches et couvre-joints à un étage avec un revêtement mixte, un toit à quatre pans, un toit mixte et un toit gris.
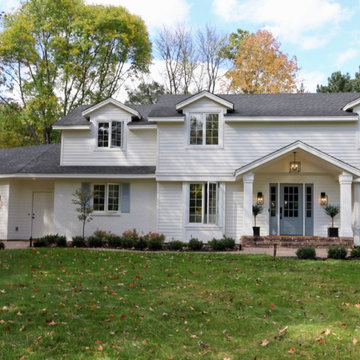
Eastview Before & After Exterior Renovation
Enhancing a home’s exterior curb appeal doesn’t need to be a daunting task. With some simple design refinements and creative use of materials we transformed this tired 1950’s style colonial with second floor overhang into a classic east coast inspired gem. Design enhancements include the following:
• Replaced damaged vinyl siding with new LP SmartSide, lap siding and trim
• Added additional layers of trim board to give windows and trim additional dimension
• Applied a multi-layered banding treatment to the base of the second-floor overhang to create better balance and separation between the two levels of the house
• Extended the lower-level window boxes for visual interest and mass
• Refined the entry porch by replacing the round columns with square appropriately scaled columns and trim detailing, removed the arched ceiling and increased the ceiling height to create a more expansive feel
• Painted the exterior brick façade in the same exterior white to connect architectural components. A soft blue-green was used to accent the front entry and shutters
• Carriage style doors replaced bland windowless aluminum doors
• Larger scale lantern style lighting was used throughout the exterior
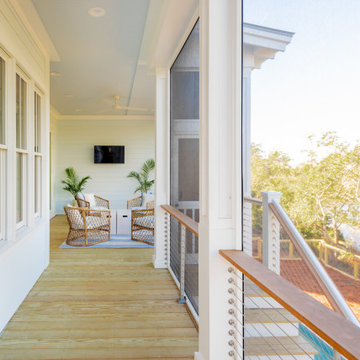
Inspired by the Dutch West Indies architecture of the tropics, this custom designed coastal home backs up to the Wando River marshes on Daniel Island. With expansive views from the observation tower of the ports and river, this Charleston, SC home packs in multiple modern, coastal design features on both the exterior & interior of the home.

Here you can see the dome skylight that's above the soaking tub and how the round wall extrudes from the wall opening up the bathroom with more space. The Oasis Model ATU Tiny Home Exterior in White and Green. Tiny Home on Wheels. Hawaii getaway. 8x24' trailer.
I love working with clients that have ideas that I have been waiting to bring to life. All of the owner requests were things I had been wanting to try in an Oasis model. The table and seating area in the circle window bump out that normally had a bar spanning the window; the round tub with the rounded tiled wall instead of a typical angled corner shower; an extended loft making a big semi circle window possible that follows the already curved roof. These were all ideas that I just loved and was happy to figure out. I love how different each unit can turn out to fit someones personality.
The Oasis model is known for its giant round window and shower bump-out as well as 3 roof sections (one of which is curved). The Oasis is built on an 8x24' trailer. We build these tiny homes on the Big Island of Hawaii and ship them throughout the Hawaiian Islands.
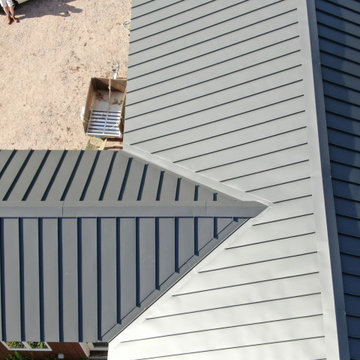
Closeup view of the valley seams on this Englert .040 gauge Aluminum Standing Seam roof. The aluminum will protect this Connecticut shoreline cottage from the harsh and corrosive marine environment for decades. The water-tight mechanical seams will stand up to coastal storms while the reflective charcoal gray aluminum will keep the home cool during hot summers and snow-free during New England winters.
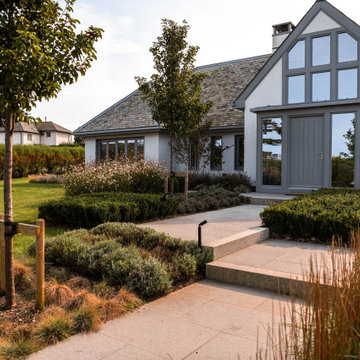
Aménagement d'une façade de maison bord de mer de taille moyenne et à un étage avec un toit à deux pans, un toit en tuile et un toit gris.
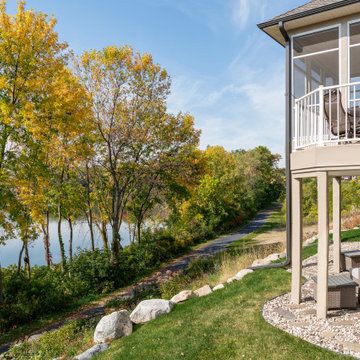
The inviting new porch addition features a stunning angled vault ceiling and walls of oversize windows that frame the picture-perfect backyard views. The porch is infused with light thanks to the statement light fixture and bright-white wooden beams that reflect the natural light.
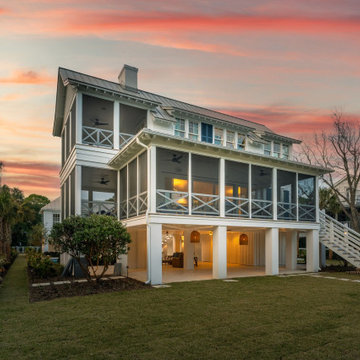
Aménagement d'une façade de maison blanche bord de mer en bois à un étage avec un toit en métal et un toit gris.
Idées déco de façades de maisons bord de mer avec un toit gris
2