Idées déco de façades de maisons bord de mer avec un toit gris
Trier par :
Budget
Trier par:Populaires du jour
61 - 80 sur 812 photos
1 sur 3
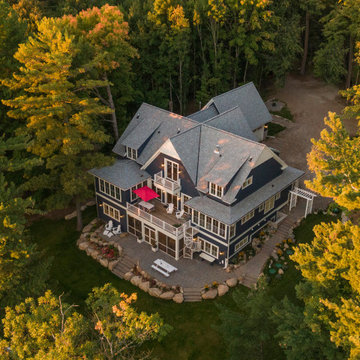
This expansive lake home sits on a beautiful lot with south western exposure. Hale Navy and White Dove are a stunning combination with all of the surrounding greenery. Marvin Windows were used throughout the home. This expansive property is stunning from the sky.
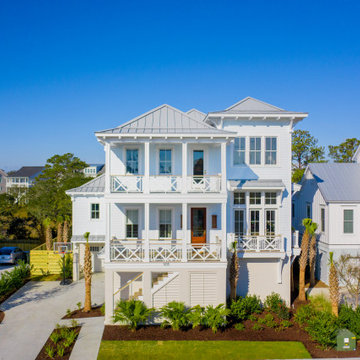
Inspired by the Dutch West Indies architecture of the tropics, this custom designed coastal home backs up to the Wando River marshes on Daniel Island. With expansive views from the observation tower of the ports and river, this Charleston, SC home packs in multiple modern, coastal design features on both the exterior & interior of the home.
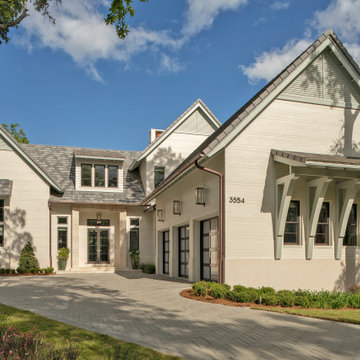
The E. F. San Juan team created custom exterior brackets for this beautiful home tucked into the natural setting of Burnt Pine Golf Club in Miramar Beach, Florida. We provided Marvin Integrity windows and doors, along with a Marvin Ultimate Multi-slide door system connecting the great room to the outdoor kitchen and dining area, which features upper louvered privacy panels above the grill area and a custom mahogany screen door. Our team also designed the interior trim package and doors.
Challenges:
With many pieces coming together to complete this project, working closely with architect Geoff Chick, builder Chase Green, and interior designer Allyson Runnels was paramount to a successful install. Creating cohesive details that would highlight the simple elegance of this beautiful home was a must. The homeowners desired a level of privacy for their outdoor dining area, so one challenge of creating the louvered panels in that space was making sure they perfectly aligned with the horizontal members of the porch.
Solution:
Our team worked together internally and with the design team to ensure each door, window, piece of trim, and bracket was a perfect match. The large custom exterior brackets beautifully set off the front elevation of the home. One of the standout elements inside is a pair of large glass barn doors with matching transoms. They frame the front entry vestibule and create interest as well as privacy. Adjacent to those is a large custom cypress barn door, also with matching transoms.
The outdoor kitchen and dining area is a highlight of the home, with the great room opening to this space. E. F. San Juan provided a beautiful Marvin Ultimate Multi-slide door system that creates a seamless transition from indoor to outdoor living. The desire for privacy outside gave us the opportunity to create the upper louvered panels and mahogany screen door on the porch, allowing the homeowners and guests to enjoy a meal or time together free from worry, harsh sunlight, and bugs.
We are proud to have worked with such a fantastic team of architects, designers, and builders on this beautiful home and to share the result here!
---
Photography by Jack Gardner
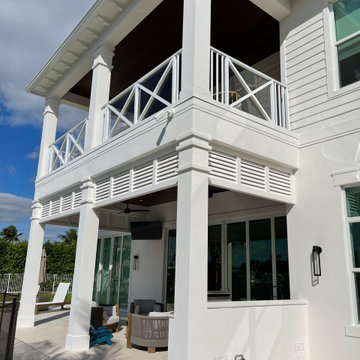
Inspiration pour une façade de maison blanche marine en stuc de taille moyenne et à un étage avec un toit à quatre pans, un toit en métal et un toit gris.

New Shingle Style home on the Jamestown, RI waterfront.
Cette photo montre une très grande façade de maison beige bord de mer en bois et bardeaux à trois étages et plus avec un toit à deux pans, un toit en shingle et un toit gris.
Cette photo montre une très grande façade de maison beige bord de mer en bois et bardeaux à trois étages et plus avec un toit à deux pans, un toit en shingle et un toit gris.
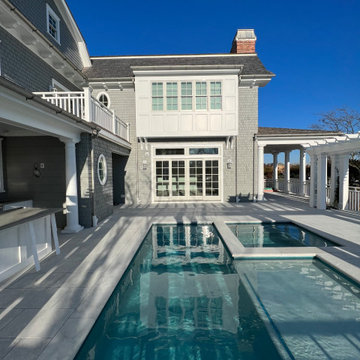
Traditional Nantucket style architecture for contemporary beach house living.
Aménagement d'une grande façade de maison grise bord de mer en bois et bardeaux à deux étages et plus avec un toit de Gambrel, un toit en shingle et un toit gris.
Aménagement d'une grande façade de maison grise bord de mer en bois et bardeaux à deux étages et plus avec un toit de Gambrel, un toit en shingle et un toit gris.
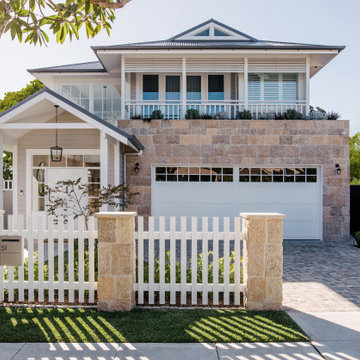
Cette image montre une façade de maison multicolore marine à un étage avec un toit gris.

A beautiful lake house entry with an arched covered porch
Photo by Ashley Avila Photography
Réalisation d'une grande façade de maison bleue marine en bardeaux à deux étages et plus avec un revêtement mixte, un toit à deux pans, un toit en shingle et un toit gris.
Réalisation d'une grande façade de maison bleue marine en bardeaux à deux étages et plus avec un revêtement mixte, un toit à deux pans, un toit en shingle et un toit gris.
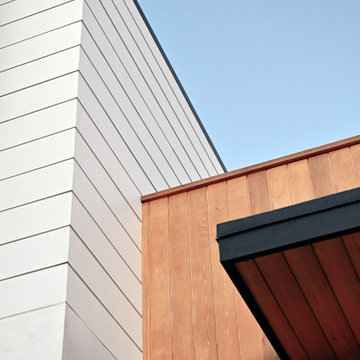
detail image of exterior materials at front entry, including oversized white composite siding, smooth white stucco and vertical cedar siding
Idées déco pour une façade de maison bord de mer de taille moyenne et à niveaux décalés avec un revêtement mixte, un toit plat, un toit mixte et un toit gris.
Idées déco pour une façade de maison bord de mer de taille moyenne et à niveaux décalés avec un revêtement mixte, un toit plat, un toit mixte et un toit gris.

Tripp Smith
Idée de décoration pour une grande façade de maison marron marine en bois et bardeaux à deux étages et plus avec un toit à quatre pans, un toit mixte et un toit gris.
Idée de décoration pour une grande façade de maison marron marine en bois et bardeaux à deux étages et plus avec un toit à quatre pans, un toit mixte et un toit gris.
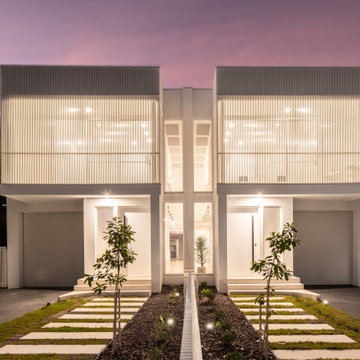
Front view showing vehicle and pedestrian entry
Exemple d'une grande façade de maison mitoyenne blanche bord de mer en brique à un étage avec un toit plat, un toit en métal et un toit gris.
Exemple d'une grande façade de maison mitoyenne blanche bord de mer en brique à un étage avec un toit plat, un toit en métal et un toit gris.
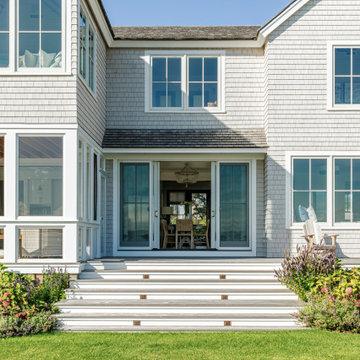
TEAM
Architect: LDa Architecture & Interiors
Interior Design: Kennerknecht Design Group
Builder: JJ Delaney, Inc.
Landscape Architect: Horiuchi Solien Landscape Architects
Photographer: Sean Litchfield Photography
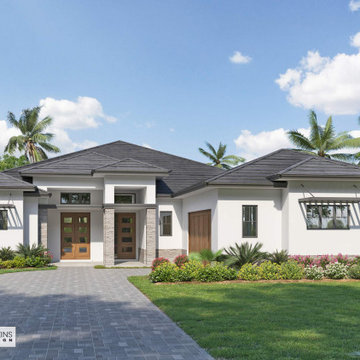
The perfect contemporary coastal home with simple clean lines and a touch texture with stacked stone accents.
Aménagement d'une façade de maison blanche bord de mer en stuc de taille moyenne et de plain-pied avec un toit à quatre pans, un toit en tuile et un toit gris.
Aménagement d'une façade de maison blanche bord de mer en stuc de taille moyenne et de plain-pied avec un toit à quatre pans, un toit en tuile et un toit gris.
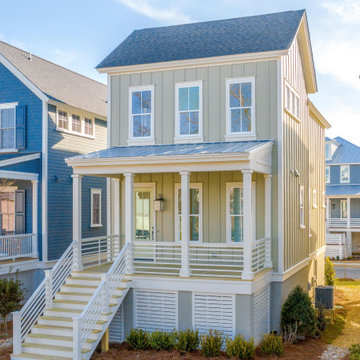
Charming green board and batten cottage with large covered porch.
Aménagement d'une façade de maison verte bord de mer en panneau de béton fibré et planches et couvre-joints à un étage avec un toit à deux pans, un toit en shingle et un toit gris.
Aménagement d'une façade de maison verte bord de mer en panneau de béton fibré et planches et couvre-joints à un étage avec un toit à deux pans, un toit en shingle et un toit gris.
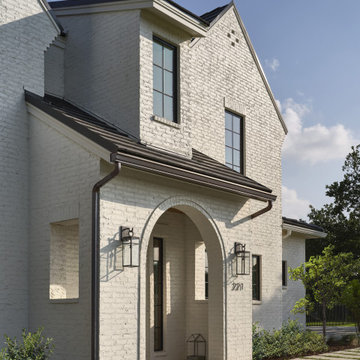
The Ranch Pass Project consisted of architectural design services for a new home of around 3,400 square feet. The design of the new house includes four bedrooms, one office, a living room, dining room, kitchen, scullery, laundry/mud room, upstairs children’s playroom and a three-car garage, including the design of built-in cabinets throughout. The design style is traditional with Northeast turn-of-the-century architectural elements and a white brick exterior. Design challenges encountered with this project included working with a flood plain encroachment in the property as well as situating the house appropriately in relation to the street and everyday use of the site. The design solution was to site the home to the east of the property, to allow easy vehicle access, views of the site and minimal tree disturbance while accommodating the flood plain accordingly.
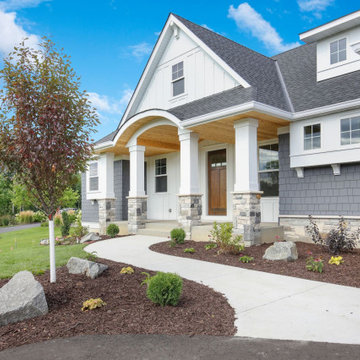
Stunning Nantucket-style Creek Hill Custom Homes' rambler nestled in a wooded area.
Idées déco pour une façade de maison grise bord de mer en bardeaux de plain-pied avec un revêtement mixte, un toit en shingle et un toit gris.
Idées déco pour une façade de maison grise bord de mer en bardeaux de plain-pied avec un revêtement mixte, un toit en shingle et un toit gris.
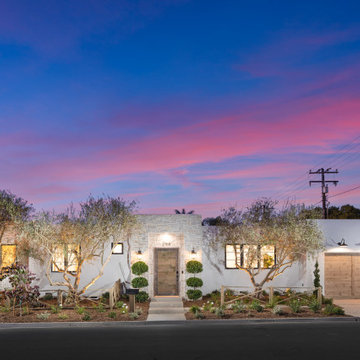
Aménagement d'une façade de maison blanche bord de mer en stuc de taille moyenne et de plain-pied avec un toit plat, un toit mixte et un toit gris.
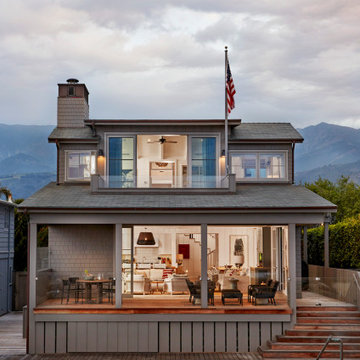
Noah Webb
Réalisation d'une façade de maison grise marine en bardeaux à un étage avec un toit à deux pans, un toit en shingle et un toit gris.
Réalisation d'une façade de maison grise marine en bardeaux à un étage avec un toit à deux pans, un toit en shingle et un toit gris.
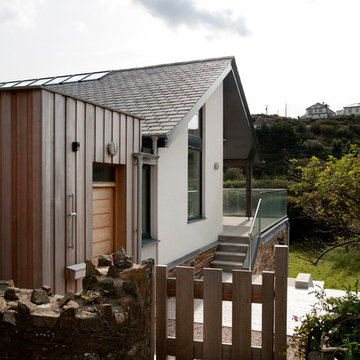
Located in the small, unspoilt cove at Crackington Haven, Grey Roofs replaced a structurally unsound 1920s bungalow which was visually detrimental to the village and surrounding AONB.
Set on the side of a steep valley, the new five bedroom dwelling fits discreetly into its coastal context and provides a modern home with high levels of energy efficiency. The design concept is of a simple, heavy stone plinth built into the hillside for the partially underground lower storey, with the upper storey comprising of a lightweight timber frame.
Large areas of floor to ceiling glazing give dramatic views westwards along the valley to the cove and the sea beyond. The basic form is traditional, with a pitched roof and natural materials such as slate, timber, render and stone, but interpreted and detailed in a contemporary manner.
Solar thermal panels and air source heat pumps optimise sustainable energy solutions for the property.
Removal of ad hoc ancillary sheds and the construction of a replacement garage completed the project.
Grey Roofs was a Regional Finalist in the LABC South West Building Excellence Awards for ‘Best Individual dwelling’.
Photograph: Alison White
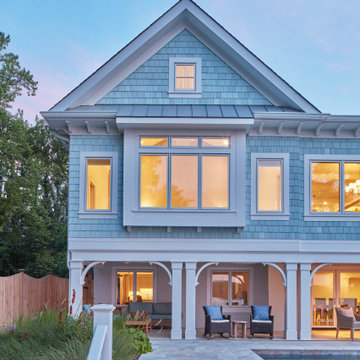
Coastal style home
Idées déco pour une façade de maison bleue bord de mer en bardeaux avec un toit mixte et un toit gris.
Idées déco pour une façade de maison bleue bord de mer en bardeaux avec un toit mixte et un toit gris.
Idées déco de façades de maisons bord de mer avec un toit gris
4