Idées déco de façades de maisons bord de mer avec un toit gris
Trier par :
Budget
Trier par:Populaires du jour
121 - 140 sur 812 photos
1 sur 3
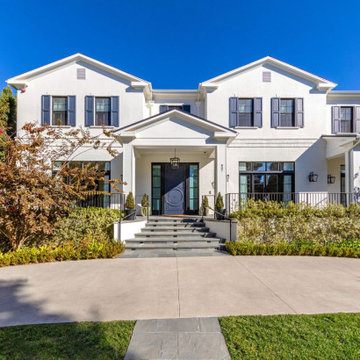
Aménagement d'une grande façade de maison bord de mer en stuc à deux étages et plus avec un toit à deux pans, un toit en shingle et un toit gris.
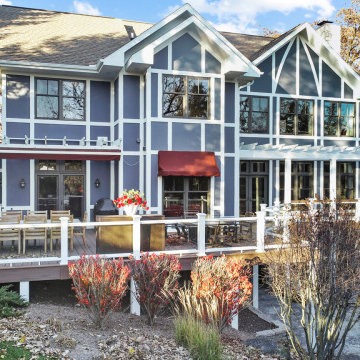
This beautiful coastal Nashotah home features Sherwin Williams' color of the year from 2020 Naval SW 6244. This shade is a rich navy that creates a calm and grounding environment infused with quiet confidence. White trim throughout provides the right amount of contrast.
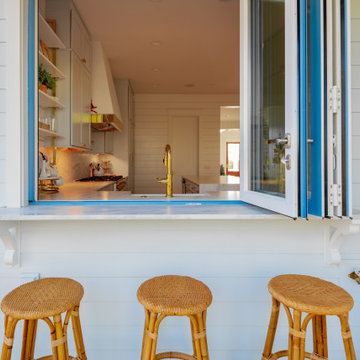
Inspired by the Dutch West Indies architecture of the tropics, this custom designed coastal home backs up to the Wando River marshes on Daniel Island. With expansive views from the observation tower of the ports and river, this Charleston, SC home packs in multiple modern, coastal design features on both the exterior & interior of the home.
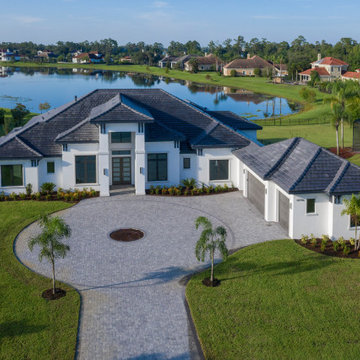
Aménagement d'une façade de maison blanche bord de mer en stuc de plain-pied avec un toit à deux pans, un toit en tuile et un toit gris.
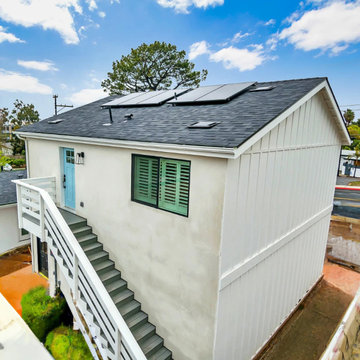
Two story ADU with garage below and 2BR/2BA
Exemple d'une façade de Tiny House blanche bord de mer en planches et couvre-joints de taille moyenne et à un étage avec un revêtement mixte, un toit à deux pans, un toit en shingle et un toit gris.
Exemple d'une façade de Tiny House blanche bord de mer en planches et couvre-joints de taille moyenne et à un étage avec un revêtement mixte, un toit à deux pans, un toit en shingle et un toit gris.
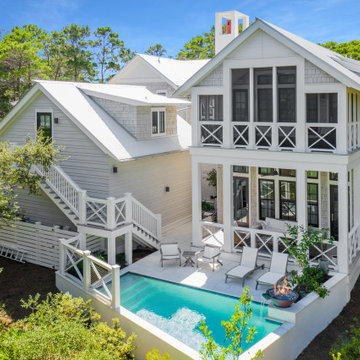
Idées déco pour une grande façade de maison grise bord de mer en bois et bardeaux à un étage avec un toit à deux pans, un toit en métal et un toit gris.
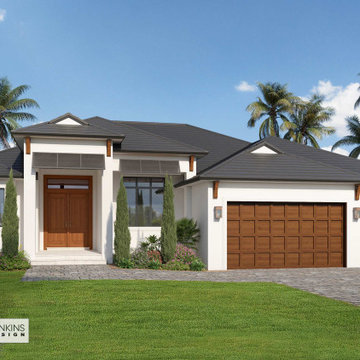
Cette photo montre une façade de maison blanche bord de mer en stuc de taille moyenne et de plain-pied avec un toit à quatre pans, un toit en tuile et un toit gris.
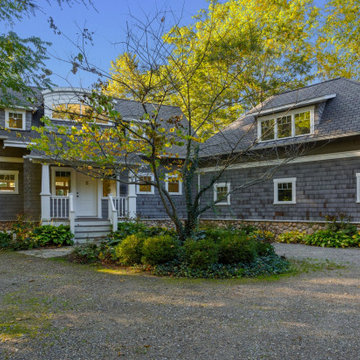
The front of the house forms a courtyard. The main house is to the left, and the garage and additional bedroom is on the right.
Exemple d'une façade de maison grise bord de mer en bois et bardeaux de taille moyenne et à un étage avec un toit à quatre pans, un toit en shingle et un toit gris.
Exemple d'une façade de maison grise bord de mer en bois et bardeaux de taille moyenne et à un étage avec un toit à quatre pans, un toit en shingle et un toit gris.
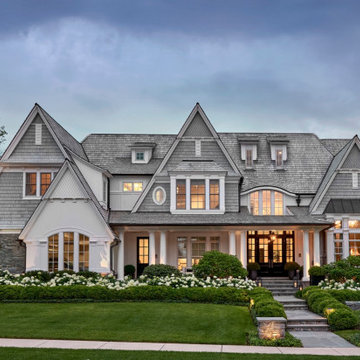
Front
Aménagement d'une très grande façade de maison grise bord de mer en bois et bardeaux à deux étages et plus avec un toit à deux pans, un toit en shingle et un toit gris.
Aménagement d'une très grande façade de maison grise bord de mer en bois et bardeaux à deux étages et plus avec un toit à deux pans, un toit en shingle et un toit gris.
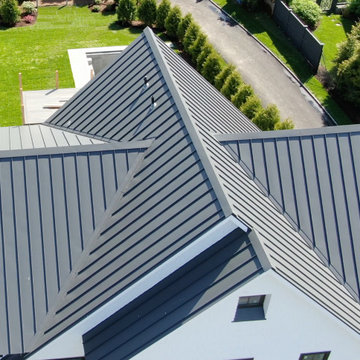
Standing Seam metal roof installed on a Westport, CT coastal home.
Aménagement d'une grande façade de maison blanche bord de mer en panneau de béton fibré et bardage à clin à deux étages et plus avec un toit à deux pans, un toit en métal et un toit gris.
Aménagement d'une grande façade de maison blanche bord de mer en panneau de béton fibré et bardage à clin à deux étages et plus avec un toit à deux pans, un toit en métal et un toit gris.
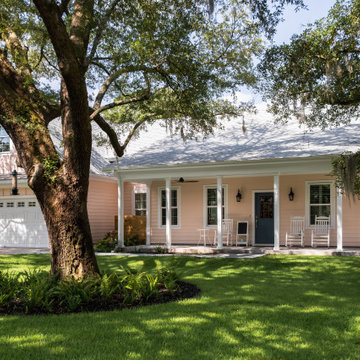
Inspiration pour une façade de maison rose marine de plain-pied avec un toit à deux pans, un toit en shingle et un toit gris.
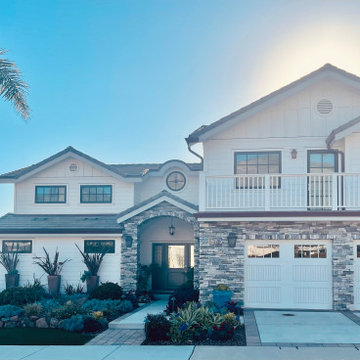
Cette image montre une grande façade de maison blanche marine en planches et couvre-joints à un étage avec un revêtement mixte, un toit en shingle et un toit gris.
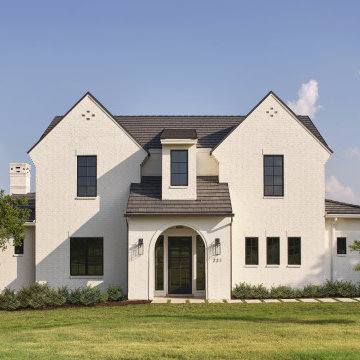
The Ranch Pass Project consisted of architectural design services for a new home of around 3,400 square feet. The design of the new house includes four bedrooms, one office, a living room, dining room, kitchen, scullery, laundry/mud room, upstairs children’s playroom and a three-car garage, including the design of built-in cabinets throughout. The design style is traditional with Northeast turn-of-the-century architectural elements and a white brick exterior. Design challenges encountered with this project included working with a flood plain encroachment in the property as well as situating the house appropriately in relation to the street and everyday use of the site. The design solution was to site the home to the east of the property, to allow easy vehicle access, views of the site, and minimal tree disturbance while accommodating the flood plain accordingly.
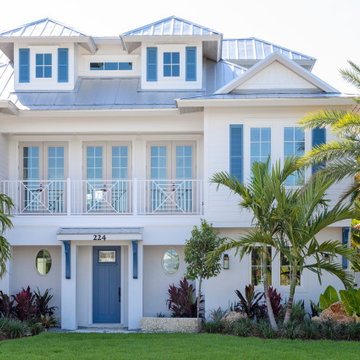
Idées déco pour une façade de maison blanche bord de mer à un étage avec un toit à quatre pans, un toit en métal et un toit gris.
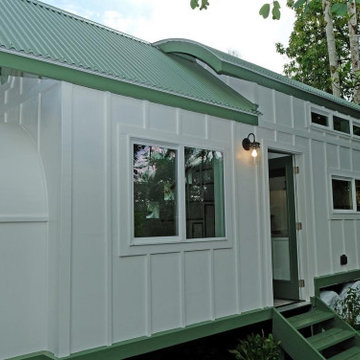
The Oasis Model ATU Tiny Home Exterior in White and Green. Tiny Home on Wheels. Hawaii getaway. 8x24' trailer.
Cette image montre une petite façade de Tiny House blanche marine en bois et planches et couvre-joints à un étage avec un toit à deux pans, un toit en métal et un toit gris.
Cette image montre une petite façade de Tiny House blanche marine en bois et planches et couvre-joints à un étage avec un toit à deux pans, un toit en métal et un toit gris.
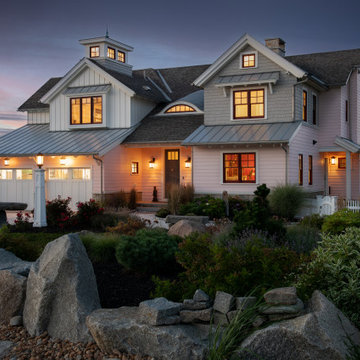
-Custom new home
-Exterior front facade
-Ocean retreat
-Shingle siding
-Metal roof
-Eyebrow dormer
-Craftsman style
-Weathervane
-Cupola
-Landscaping
-Outdoor lighting
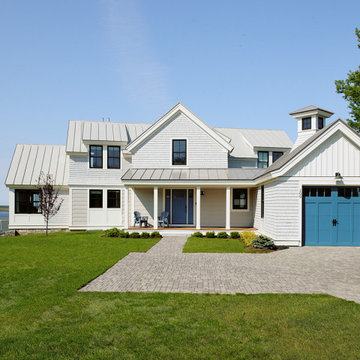
Barrier Views features four bedrooms, three and a half bathrooms, a 1-car garage off the first-floor mudroom, and a 2-car garage at the basement level. The first-floor primary suite allows the couple one-floor living, but there's lots of space upstairs for when their grown kids and family members visit. From the front entry, there is a view through the gathering space, which includes living, dining, and kitchen areas, plus a more formal dining area off to the side. The primary suite feels separate from this area because it has a small sitting room in between. Upstairs, three bedrooms connect to the central staircase.
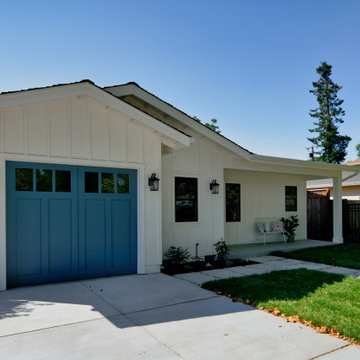
2023 Coastal Style Cottage Remodel 2,200 square feet
Cette photo montre une façade de maison blanche bord de mer en bois et planches et couvre-joints de taille moyenne et de plain-pied avec un toit à deux pans, un toit en shingle et un toit gris.
Cette photo montre une façade de maison blanche bord de mer en bois et planches et couvre-joints de taille moyenne et de plain-pied avec un toit à deux pans, un toit en shingle et un toit gris.
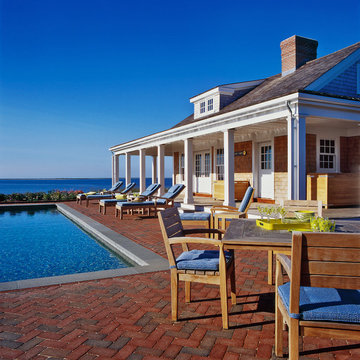
Guest House / Pool House overlooking the Ocean on Nantucket
Idée de décoration pour une grande façade de maison multicolore marine en bois et bardeaux à un étage avec un toit de Gambrel, un toit en shingle et un toit gris.
Idée de décoration pour une grande façade de maison multicolore marine en bois et bardeaux à un étage avec un toit de Gambrel, un toit en shingle et un toit gris.
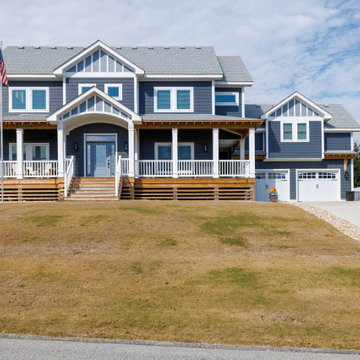
The exterior of our Modern Colonial home exudes grandeur. The home has a stately facade with a welcoming entryway complete with a wrap-around covered porch and a beautifully landscaped lawn.
The property is flanked by a high-quality white vinyl fence that provides privacy for the outdoor pool around the back.
Other features of the exterior of the home include:
Two Story Structure
Rectangular Shape
Gabled Roof (only triangles show on the side)
Symmetrical Windows
Centralized Front Door
Board-and-Batten Vinyl Siding
Well-Manicured Lawn with Vinyl Picket Fence
Carriage-style Garage Doors
Idées déco de façades de maisons bord de mer avec un toit gris
7