Idées déco de façades de maisons bord de mer avec un toit gris
Trier par :
Budget
Trier par:Populaires du jour
181 - 200 sur 811 photos
1 sur 3
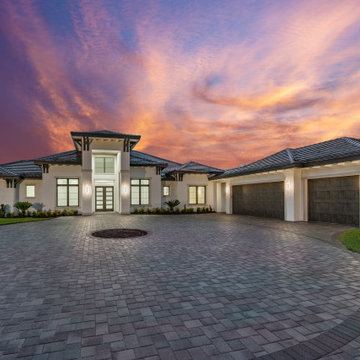
Cette image montre une façade de maison blanche marine en stuc de plain-pied avec un toit à deux pans, un toit en tuile et un toit gris.
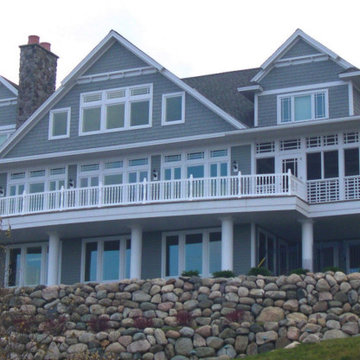
Aménagement d'une grande façade de maison grise bord de mer en bois et bardeaux à un étage avec un toit à deux pans, un toit en shingle et un toit gris.
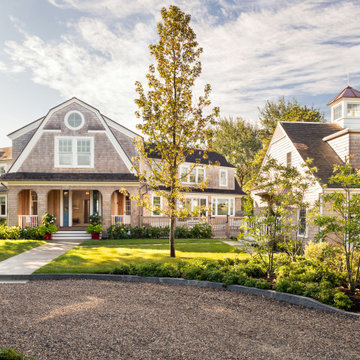
Inspiration pour une façade de maison beige marine en bois et bardeaux à un étage avec un toit à deux pans, un toit en shingle et un toit gris.
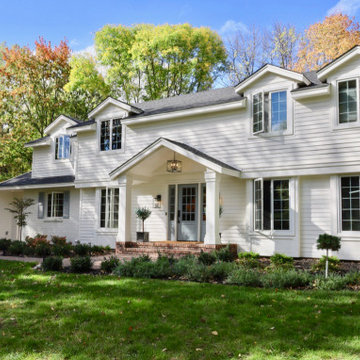
Eastview Before & After Exterior Renovation
Enhancing a home’s exterior curb appeal doesn’t need to be a daunting task. With some simple design refinements and creative use of materials we transformed this tired 1950’s style colonial with second floor overhang into a classic east coast inspired gem. Design enhancements include the following:
• Replaced damaged vinyl siding with new LP SmartSide, lap siding and trim
• Added additional layers of trim board to give windows and trim additional dimension
• Applied a multi-layered banding treatment to the base of the second-floor overhang to create better balance and separation between the two levels of the house
• Extended the lower-level window boxes for visual interest and mass
• Refined the entry porch by replacing the round columns with square appropriately scaled columns and trim detailing, removed the arched ceiling and increased the ceiling height to create a more expansive feel
• Painted the exterior brick façade in the same exterior white to connect architectural components. A soft blue-green was used to accent the front entry and shutters
• Carriage style doors replaced bland windowless aluminum doors
• Larger scale lantern style lighting was used throughout the exterior
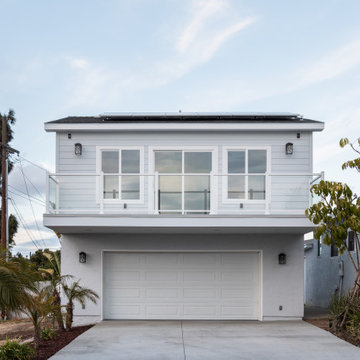
Accessory Dwelling Units (ADUs) have been all the craze here in San Diego and all across the state after Sacramento changed a few laws, making it easier for California residents to add and ADU to their property. There are specifications, of course, but the value of an ADU is immense and can have a plethora of different benefits for each family. Two main benefits for adding another dwelling unit to your property are: 1) adding value to your property, and/or 2) to allow your property to house more of your family.
Please browse through the following gallery for our Bay View ADU project here in San Diego, CA. If you have any questions about adding an ADU to your property, please book a consultation with us either through Houzz or our website today and we will be glad to help answer any questions you may have.
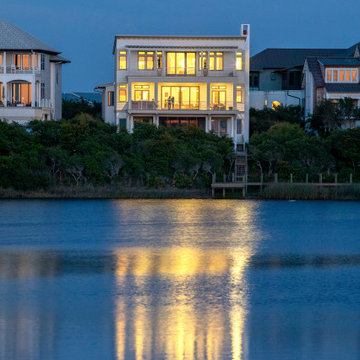
Idée de décoration pour une très grande façade de maison beige marine en bardage à clin à deux étages et plus avec un revêtement mixte, un toit en appentis, un toit en métal et un toit gris.
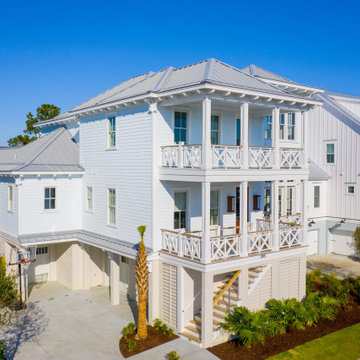
Inspired by the Dutch West Indies architecture of the tropics, this custom designed coastal home backs up to the Wando River marshes on Daniel Island. With expansive views from the observation tower of the ports and river, this Charleston, SC home packs in multiple modern, coastal design features on both the exterior & interior of the home.
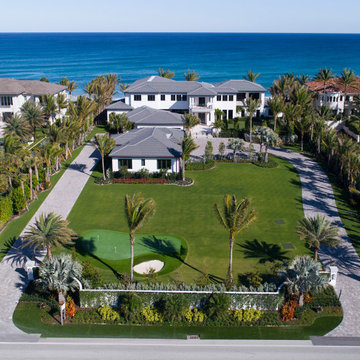
Réalisation d'une très grande façade de maison blanche marine en stuc à un étage avec un toit à deux pans, un toit en tuile et un toit gris.
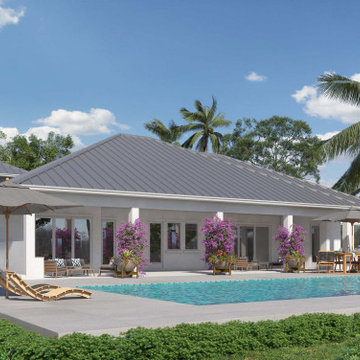
Spacious outdoor living extends the entire width of the home. The perfect pool home and great for entertaining.
Idée de décoration pour une façade de maison blanche marine en planches et couvre-joints de taille moyenne et à un étage avec un revêtement mixte, un toit à quatre pans, un toit en métal et un toit gris.
Idée de décoration pour une façade de maison blanche marine en planches et couvre-joints de taille moyenne et à un étage avec un revêtement mixte, un toit à quatre pans, un toit en métal et un toit gris.
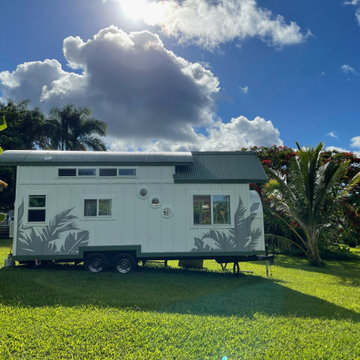
Here you can see the dome skylight that's above the soaking tub and how the round wall extrudes from the wall opening up the bathroom with more space. The Oasis Model ATU Tiny Home Exterior in White and Green. Tiny Home on Wheels. Hawaii getaway. 8x24' trailer.
I love working with clients that have ideas that I have been waiting to bring to life. All of the owner requests were things I had been wanting to try in an Oasis model. The table and seating area in the circle window bump out that normally had a bar spanning the window; the round tub with the rounded tiled wall instead of a typical angled corner shower; an extended loft making a big semi circle window possible that follows the already curved roof. These were all ideas that I just loved and was happy to figure out. I love how different each unit can turn out to fit someones personality.
The Oasis model is known for its giant round window and shower bump-out as well as 3 roof sections (one of which is curved). The Oasis is built on an 8x24' trailer. We build these tiny homes on the Big Island of Hawaii and ship them throughout the Hawaiian Islands.
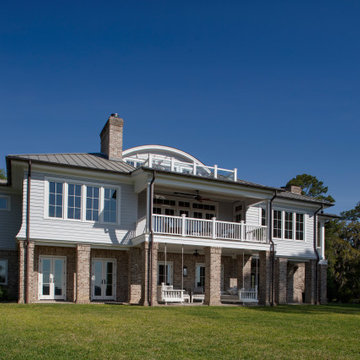
Beautiful exterior shot
Réalisation d'une grande façade de maison multicolore marine en brique et planches et couvre-joints à deux étages et plus avec un toit en métal et un toit gris.
Réalisation d'une grande façade de maison multicolore marine en brique et planches et couvre-joints à deux étages et plus avec un toit en métal et un toit gris.
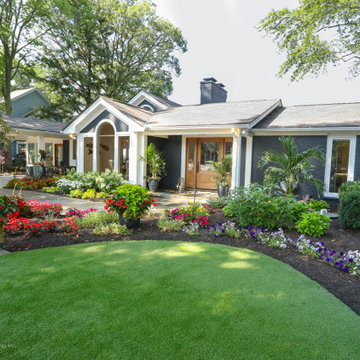
This lake home remodeling project involved significant renovations to both the interior and exterior of the property. One of the major changes on the exterior was the removal of a glass roof and the installation of steel beams, which added structural support to the building and allowed for the creation of a new upper-level patio. The lower-level patio also received a complete overhaul, including the addition of a new pavilion, stamped concrete, and a putting green. The exterior of the home was also completely repainted and received extensive updates to the hardscaping and landscaping. Inside, the home was completely updated with a new kitchen, a remodeled upper-level sunroom, a new upper-level fireplace, a new lower-level wet bar, and updated bathrooms, paint, and lighting. These renovations all combined to turn the home into the homeowner's dream lake home, complete with all the features and amenities they desired.
Helman Sechrist Architecture, Architect; Marie 'Martin' Kinney, Photographer; Martin Bros. Contracting, Inc. General Contractor.
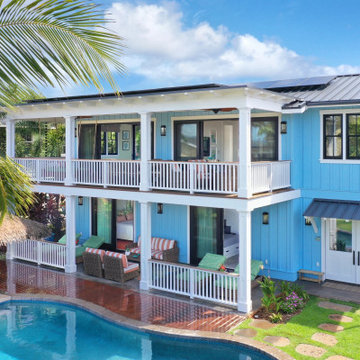
Cette photo montre une façade de maison bleue bord de mer à un étage avec un toit en métal et un toit gris.
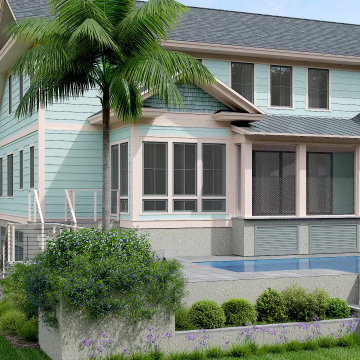
A view of the rear of the Slate residence. We wanted to provide the owner a clear view of the golf course, so we made sure the pool and deck areas did not obscure the view. We added planters along the pool decks edge in order not to have handrails added.
At the rear you can see the home is really a full two story house, but a[pears as a story and a half from the front.
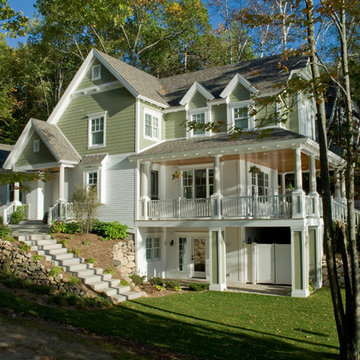
Cute 3,000 sq. ft collage on picturesque Walloon lake in Northern Michigan. Designed with the narrow lot in mind the spaces are nicely proportioned to have a comfortable feel. Windows capture the spectacular view with western exposure.
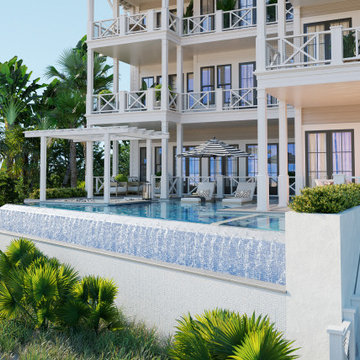
3D exterior rendering of a front yard area for a beachfront property. Designed by Allison Ramsey Architects and developed by Dune Construction.
Idées déco pour une grande façade de maison beige bord de mer en panneau de béton fibré et bardage à clin à deux étages et plus avec un toit en métal et un toit gris.
Idées déco pour une grande façade de maison beige bord de mer en panneau de béton fibré et bardage à clin à deux étages et plus avec un toit en métal et un toit gris.
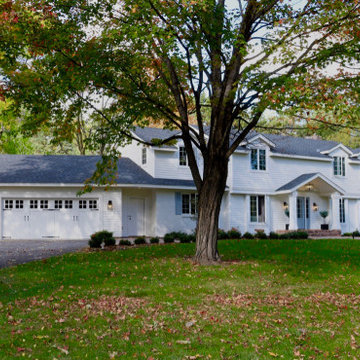
Enhancing a home’s exterior curb appeal doesn’t need to be a daunting task. With some simple design refinements and creative use of materials we transformed this tired 1950’s style colonial with second floor overhang into a classic east coast inspired gem. Design enhancements include the following:
• Replaced damaged vinyl siding with new LP SmartSide, lap siding and trim
• Added additional layers of trim board to give windows and trim additional dimension
• Applied a multi-layered banding treatment to the base of the second-floor overhang to create better balance and separation between the two levels of the house
• Extended the lower-level window boxes for visual interest and mass
• Refined the entry porch by replacing the round columns with square appropriately scaled columns and trim detailing, removed the arched ceiling and increased the ceiling height to create a more expansive feel
• Painted the exterior brick façade in the same exterior white to connect architectural components. A soft blue-green was used to accent the front entry and shutters
• Carriage style doors replaced bland windowless aluminum doors
• Larger scale lantern style lighting was used throughout the exterior
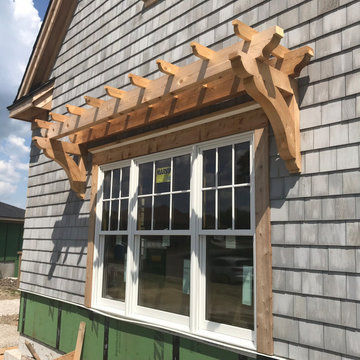
Trellis detail over window
Idée de décoration pour une façade de maison marine en bois et bardeaux à un étage avec un toit à deux pans, un toit en shingle et un toit gris.
Idée de décoration pour une façade de maison marine en bois et bardeaux à un étage avec un toit à deux pans, un toit en shingle et un toit gris.
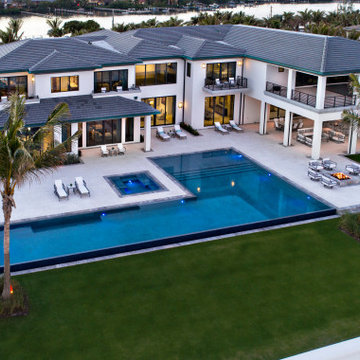
Réalisation d'une très grande façade de maison blanche marine en stuc à un étage avec un toit à deux pans, un toit en tuile et un toit gris.
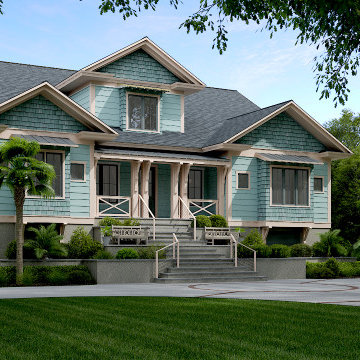
View of the front of the home and the terrace planters and steps.
Réalisation d'une façade de maison bleue marine en panneau de béton fibré et bardage à clin de taille moyenne et à un étage avec un toit à deux pans, un toit en shingle et un toit gris.
Réalisation d'une façade de maison bleue marine en panneau de béton fibré et bardage à clin de taille moyenne et à un étage avec un toit à deux pans, un toit en shingle et un toit gris.
Idées déco de façades de maisons bord de mer avec un toit gris
10