Idées déco de façades de maisons bord de mer avec un toit gris
Trier par :
Budget
Trier par:Populaires du jour
161 - 180 sur 811 photos
1 sur 3
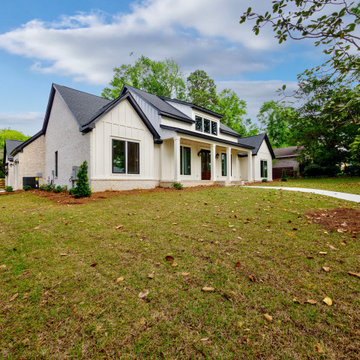
Idée de décoration pour une grande façade de maison blanche marine en panneau de béton fibré et planches et couvre-joints avec un toit à deux pans, un toit en shingle et un toit gris.
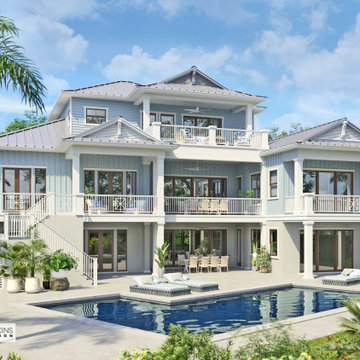
The Carillon is a perfect coastal home offering beautiful views from every room and balcony.
Aménagement d'une grande façade de maison bleue bord de mer en planches et couvre-joints à deux étages et plus avec un revêtement mixte, un toit à quatre pans, un toit en métal et un toit gris.
Aménagement d'une grande façade de maison bleue bord de mer en planches et couvre-joints à deux étages et plus avec un revêtement mixte, un toit à quatre pans, un toit en métal et un toit gris.
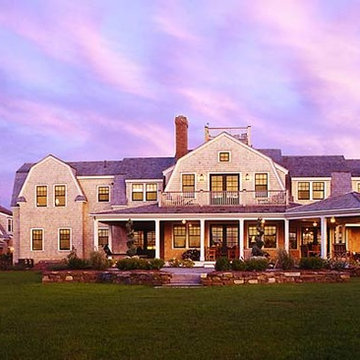
Nantucket Home with guest house.
Idée de décoration pour une grande façade de maison multicolore marine en bois et bardeaux à un étage avec un toit de Gambrel, un toit en shingle et un toit gris.
Idée de décoration pour une grande façade de maison multicolore marine en bois et bardeaux à un étage avec un toit de Gambrel, un toit en shingle et un toit gris.
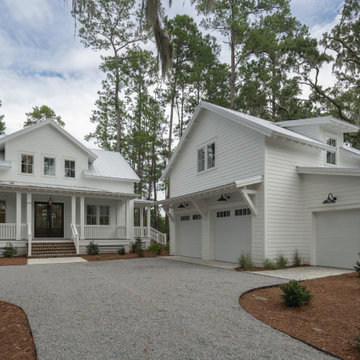
Cette image montre une façade de maison blanche marine à un étage avec un toit en métal et un toit gris.
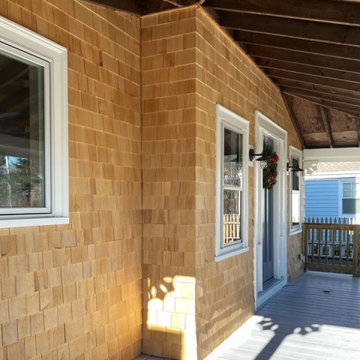
When the owner of this petite c. 1910 cottage in Riverside, RI first considered purchasing it, he fell for its charming front façade and the stunning rear water views. But it needed work. The weather-worn, water-facing back of the house was in dire need of attention. The first-floor kitchen/living/dining areas were cramped. There was no first-floor bathroom, and the second-floor bathroom was a fright. Most surprisingly, there was no rear-facing deck off the kitchen or living areas to allow for outdoor living along the Providence River.
In collaboration with the homeowner, KHS proposed a number of renovations and additions. The first priority was a new cantilevered rear deck off an expanded kitchen/dining area and reconstructed sunroom, which was brought up to the main floor level. The cantilever of the deck prevents the need for awkwardly tall supporting posts that could potentially be undermined by a future storm event or rising sea level.
To gain more first-floor living space, KHS also proposed capturing the corner of the wrapping front porch as interior kitchen space in order to create a more generous open kitchen/dining/living area, while having minimal impact on how the cottage appears from the curb. Underutilized space in the existing mudroom was also reconfigured to contain a modest full bath and laundry closet. Upstairs, a new full bath was created in an addition between existing bedrooms. It can be accessed from both the master bedroom and the stair hall. Additional closets were added, too.
New windows and doors, new heart pine flooring stained to resemble the patina of old pine flooring that remained upstairs, new tile and countertops, new cabinetry, new plumbing and lighting fixtures, as well as a new color palette complete the updated look. Upgraded insulation in areas exposed during the construction and augmented HVAC systems also greatly improved indoor comfort. Today, the cottage continues to charm while also accommodating modern amenities and features.
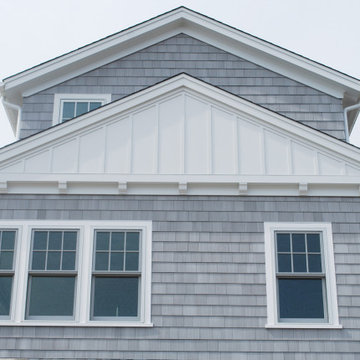
Cette image montre une grande façade de maison grise marine en bois et bardeaux à un étage avec un toit à deux pans et un toit gris.
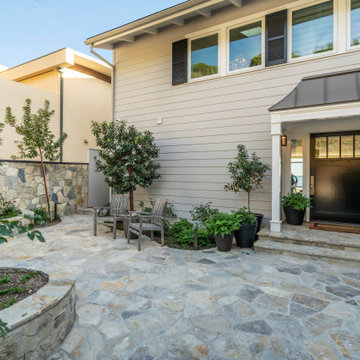
Coastal entry courtyard, added stone hardscape and new portico with metal roof
Exemple d'une façade de maison blanche bord de mer en panneau de béton fibré et bardage à clin de taille moyenne et à un étage avec un toit à deux pans, un toit en shingle et un toit gris.
Exemple d'une façade de maison blanche bord de mer en panneau de béton fibré et bardage à clin de taille moyenne et à un étage avec un toit à deux pans, un toit en shingle et un toit gris.
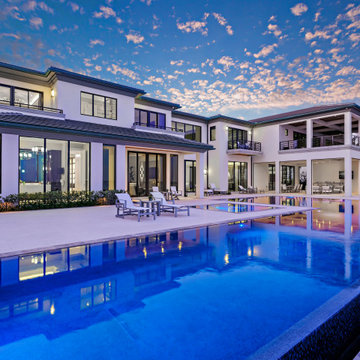
Aménagement d'une très grande façade de maison blanche bord de mer en stuc à un étage avec un toit à deux pans, un toit en tuile et un toit gris.
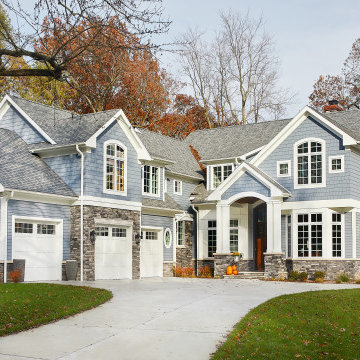
Craftsman style lake house with blue shake and stone accents
Photo by Ashley Avila Photography
Cette photo montre une grande façade de maison bleue bord de mer en bardeaux à deux étages et plus avec un toit à deux pans, un toit en shingle, un revêtement mixte et un toit gris.
Cette photo montre une grande façade de maison bleue bord de mer en bardeaux à deux étages et plus avec un toit à deux pans, un toit en shingle, un revêtement mixte et un toit gris.
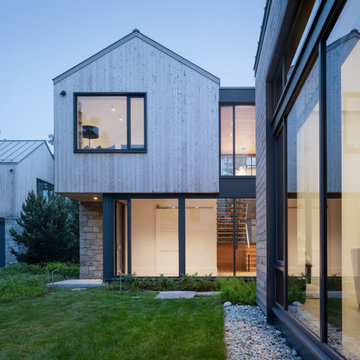
Idée de décoration pour une façade de maison marine en bois et bardeaux de taille moyenne et à un étage avec un toit à deux pans, un toit en métal et un toit gris.
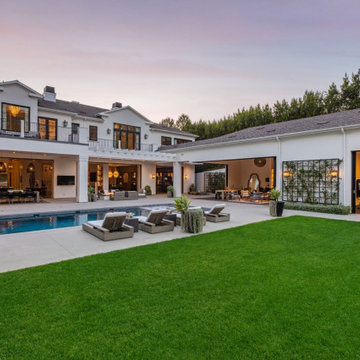
Idée de décoration pour une grande façade de maison blanche marine en stuc à deux étages et plus avec un toit à deux pans, un toit en shingle et un toit gris.
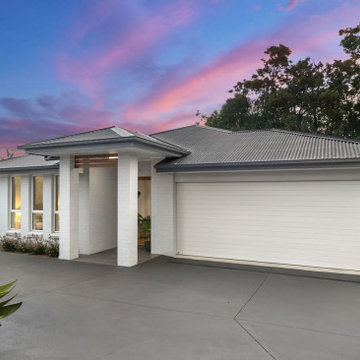
Grey Colorbond Roof with Light Grey brick and Moroka Finish and Timber Features.
Idée de décoration pour une petite façade de maison grise marine en brique de plain-pied avec un toit à quatre pans, un toit en métal et un toit gris.
Idée de décoration pour une petite façade de maison grise marine en brique de plain-pied avec un toit à quatre pans, un toit en métal et un toit gris.
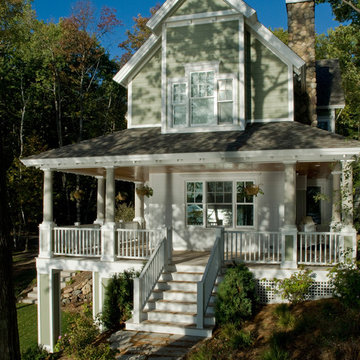
Cute 3,000 sq. ft collage on picturesque Walloon lake in Northern Michigan. Designed with the narrow lot in mind the spaces are nicely proportioned to have a comfortable feel. Windows capture the spectacular view with western exposure.
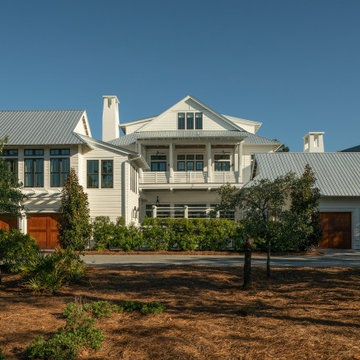
Inspiration pour une très grande façade de maison blanche marine en bois et planches et couvre-joints à deux étages et plus avec un toit à deux pans, un toit en métal et un toit gris.
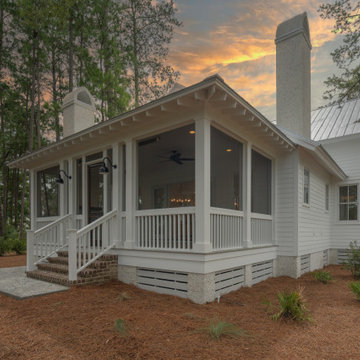
Idées déco pour une façade de maison blanche bord de mer à un étage avec un toit en métal et un toit gris.
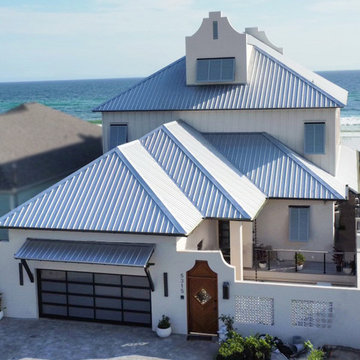
Inspiration pour une très grande façade de maison blanche marine en stuc à deux étages et plus avec un toit en métal et un toit gris.
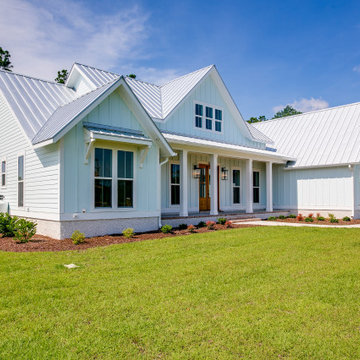
Hampstead, NC custom home
name: Tallulah
Cette photo montre une façade de maison bleue bord de mer en bois et planches et couvre-joints de taille moyenne et à un étage avec un toit à deux pans, un toit en métal et un toit gris.
Cette photo montre une façade de maison bleue bord de mer en bois et planches et couvre-joints de taille moyenne et à un étage avec un toit à deux pans, un toit en métal et un toit gris.
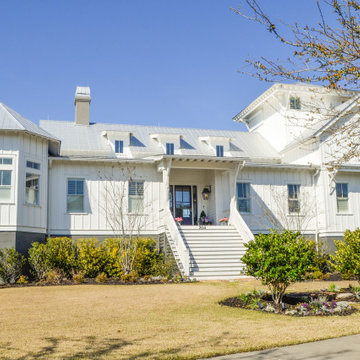
Cette image montre une façade de maison blanche marine en panneau de béton fibré et planches et couvre-joints à un étage avec un toit à deux pans, un toit en métal et un toit gris.
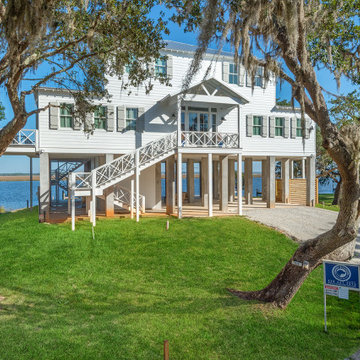
Inspiration pour une grande façade de maison blanche marine en panneau de béton fibré à un étage avec un toit à quatre pans, un toit en métal et un toit gris.
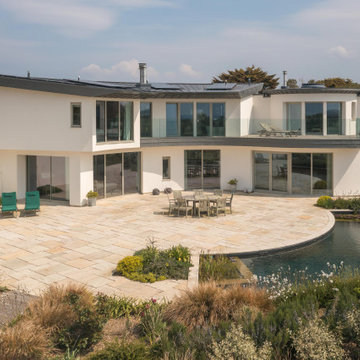
Located on the dramatic North Cornwall coast and within a designated Area of Outstanding Natural Beauty (AONB), the clients for this remarkable contemporary family home shared our genuine passion for sustainability, the environment and ecology.
One of the first Hempcrete block buildings in Cornwall, the dwelling’s unique approach to sustainability employs the latest technologies and philosophies whilst utilising traditional building methods and techniques. Wherever practicable the building has been designed to be ‘cement-free’ and environmentally considerate, with the overriding ambition to have the capacity to be ‘off-grid’.
Wood-fibre boarding was used for the internal walls along with eco-cork insulation and render boards. Lime render and plaster throughout complete the finish.
Externally, there are concrete-free substrates to all external landscaping and a natural pool surrounded by planting of native species aids the diverse ecology and environment throughout the site.
A ground Source Heat Pump provides hot water and central heating in conjunction with a PV array with associated battery storage.
Photographs: Stephen Brownhill
Idées déco de façades de maisons bord de mer avec un toit gris
9