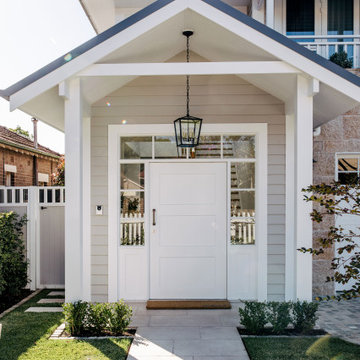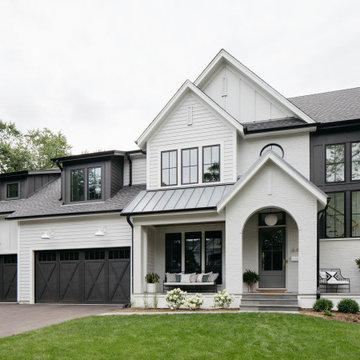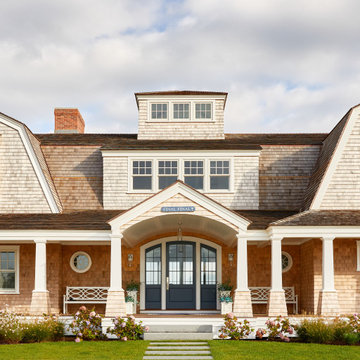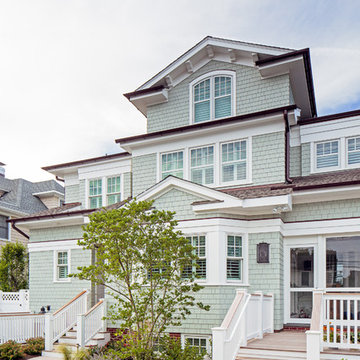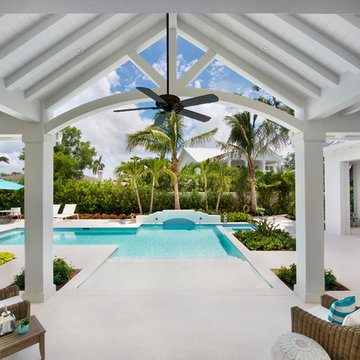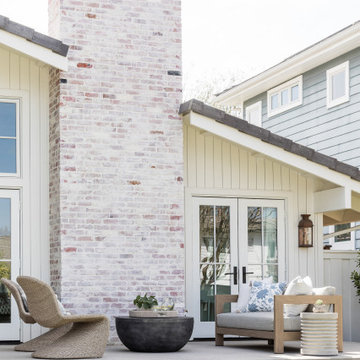Idées déco de façades de maisons bord de mer blanches
Trier par :
Budget
Trier par:Populaires du jour
21 - 40 sur 1 609 photos
1 sur 3
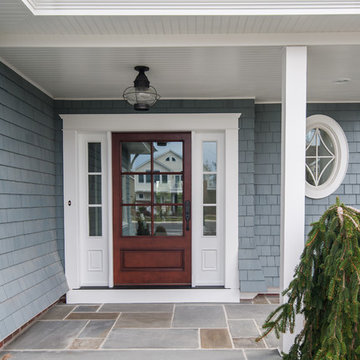
Cette image montre une grande façade de maison bleue marine en bois à deux étages et plus avec un toit de Gambrel et un toit en shingle.

Spacecrafting Photography
Cette photo montre une grande façade de maison grise bord de mer en panneau de béton fibré et bardage à clin à un étage avec un toit en shingle, un toit à quatre pans et un toit gris.
Cette photo montre une grande façade de maison grise bord de mer en panneau de béton fibré et bardage à clin à un étage avec un toit en shingle, un toit à quatre pans et un toit gris.
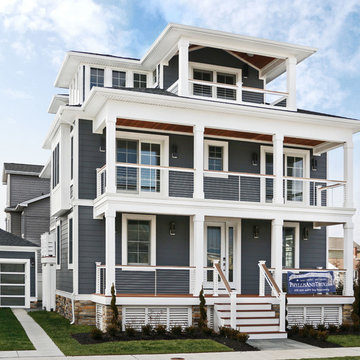
Inspiration pour une façade de maison grise marine en panneau de béton fibré de taille moyenne et à deux étages et plus avec un toit à quatre pans et un toit en shingle.
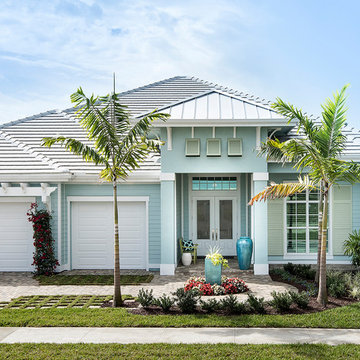
Amber Frederiksen
Idées déco pour une grande façade de maison bord de mer de plain-pied avec un toit à quatre pans.
Idées déco pour une grande façade de maison bord de mer de plain-pied avec un toit à quatre pans.
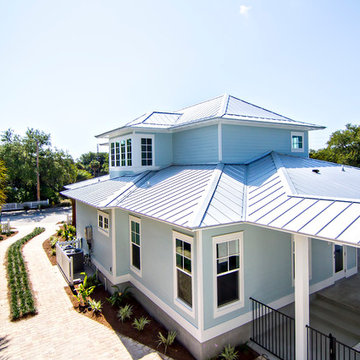
Built by Glenn Layton Homes in Paradise Key South Beach, Jacksonville Beach, Florida.
Réalisation d'une façade de maison marine.
Réalisation d'une façade de maison marine.
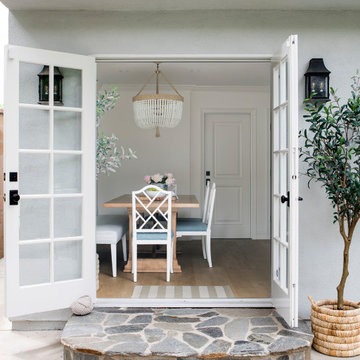
In Southern California there are pockets of darling cottages built in the early 20th century that we like to call jewelry boxes. They are quaint, full of charm and usually a bit cramped. Our clients have a growing family and needed a modern, functional home. They opted for a renovation that directly addressed their concerns.
When we first saw this 2,170 square-foot 3-bedroom beach cottage, the front door opened directly into a staircase and a dead-end hallway. The kitchen was cramped, the living room was claustrophobic and everything felt dark and dated.
The big picture items included pitching the living room ceiling to create space and taking down a kitchen wall. We added a French oven and luxury range that the wife had always dreamed about, a custom vent hood, and custom-paneled appliances.
We added a downstairs half-bath for guests (entirely designed around its whimsical wallpaper) and converted one of the existing bathrooms into a Jack-and-Jill, connecting the kids’ bedrooms, with double sinks and a closed-off toilet and shower for privacy.
In the bathrooms, we added white marble floors and wainscoting. We created storage throughout the home with custom-cabinets, new closets and built-ins, such as bookcases, desks and shelving.
White Sands Design/Build furnished the entire cottage mostly with commissioned pieces, including a custom dining table and upholstered chairs. We updated light fixtures and added brass hardware throughout, to create a vintage, bo-ho vibe.
The best thing about this cottage is the charming backyard accessory dwelling unit (ADU), designed in the same style as the larger structure. In order to keep the ADU it was necessary to renovate less than 50% of the main home, which took some serious strategy, otherwise the non-conforming ADU would need to be torn out. We renovated the bathroom with white walls and pine flooring, transforming it into a get-away that will grow with the girls.
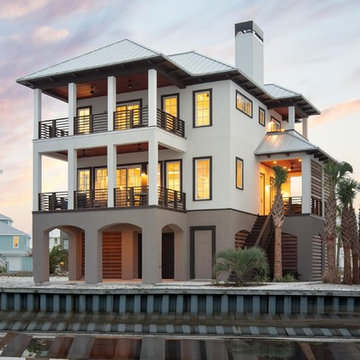
Canal view side. David Cannon, Photography
Idée de décoration pour une façade de maison blanche marine en stuc de taille moyenne et à deux étages et plus avec un toit à quatre pans et un toit en métal.
Idée de décoration pour une façade de maison blanche marine en stuc de taille moyenne et à deux étages et plus avec un toit à quatre pans et un toit en métal.
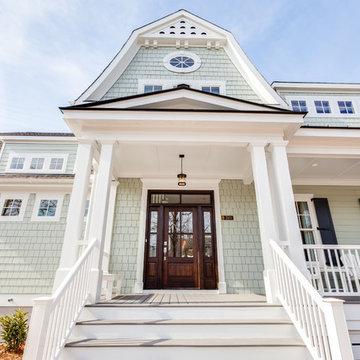
Jonathan Edwards Media
Réalisation d'une grande façade de maison verte marine en béton à un étage.
Réalisation d'une grande façade de maison verte marine en béton à un étage.
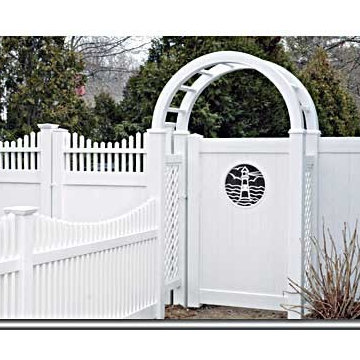
6'H WHITE VINYL PRIVACY FENCE ON RIGHT. PRIVACY GATE WITH DECORATIVE ALUMINUM LIGHTHOUSE INSERT. ARBOR OVER SINGLE GATE. 6'H DOUBLE PRIVACY GATE WITH SCALLOPED PICKETS AND 3'H SCALLOPED PICKET FENCE, CLASSIC CAPS- ULTRA-LOW MAINTENANCE
VINYL CONCEPTS
1270 Rancho Conejo Blvd.
Newbury Park, CA 91320
805-499-8154
sales@vinylconcepts.com
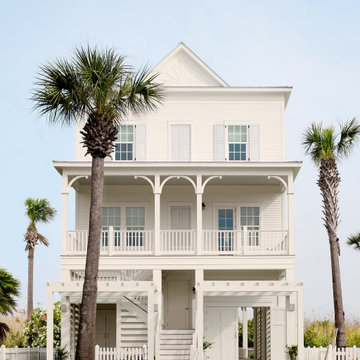
Réalisation d'une grande façade de maison blanche marine en bois à deux étages et plus avec un toit en shingle.
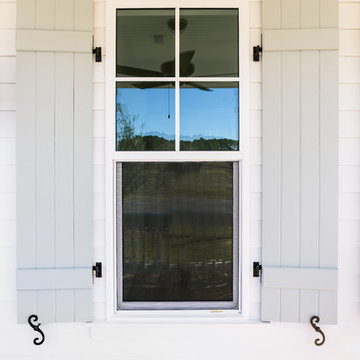
Discover Glenn Layton Homes' coastal style homes in Atlantic Beach Country Club, a beautiful custom home community, located in Atlantic Beach, Florida
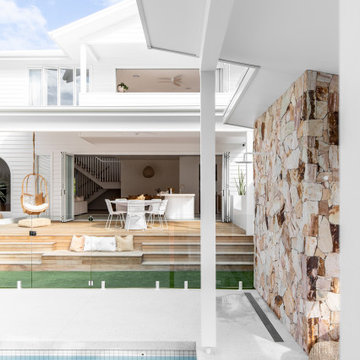
Ohana Beach House celebrates the coastal vibrancy of its Burleigh Heads location. Sophisticated and airy, brushed brass fixtures add the perfect final touch to each area.
Build by: @pjhconstructions
Design by: @bcgbuildingdesign
Interior Design by: @kellie.robins
Photography by @abiinteriors
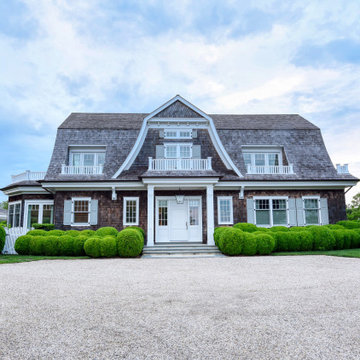
Idée de décoration pour une façade de maison marron marine en bois et bardeaux à un étage avec un toit de Gambrel, un toit en shingle et un toit gris.
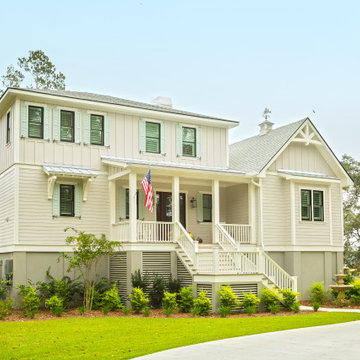
Idée de décoration pour une façade de maison grise marine à un étage avec un toit à deux pans et un toit en shingle.
Idées déco de façades de maisons bord de mer blanches
2
