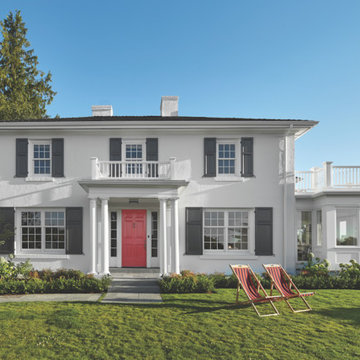Idées déco de façades de maisons bord de mer en stuc
Trier par :
Budget
Trier par:Populaires du jour
161 - 180 sur 1 198 photos
1 sur 3
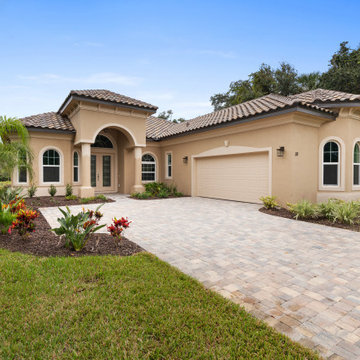
Aménagement d'une façade de maison beige bord de mer en stuc de plain-pied avec un toit en tuile et un toit marron.
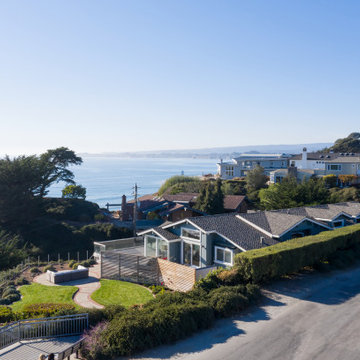
Cette image montre une façade de maison grise marine en stuc de taille moyenne et de plain-pied avec un toit à deux pans et un toit en shingle.
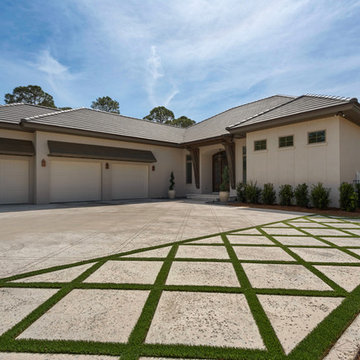
The homes exterior has a Mediterranean feel with a stucco exterior and stained wood accents. The entry is a work of art with stained arched doors with transoms and a hanging gas lantern. The tile roof and cedar brackets, exposed rafter beams and patterned turf soften the look and make you feel like you have been swept away to a vacation resort. Built by Phillip Vlahos of Destin Custom Home Builders. It was designed by Bob Chatham Custom Home Design and decorated by Allyson Runnels.
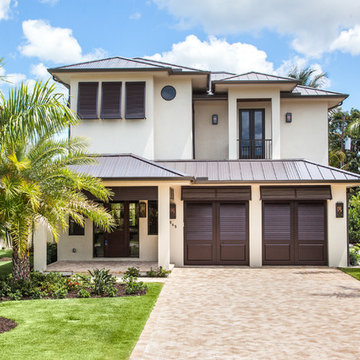
Cette image montre une grande façade de maison beige marine en stuc à un étage avec un toit à quatre pans.
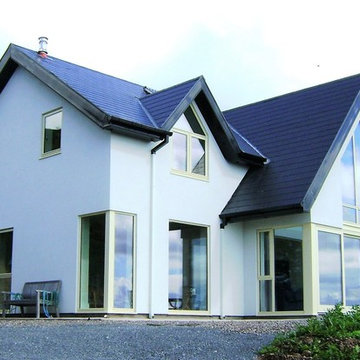
Pat Lynch
Aménagement d'une très grande façade de maison blanche bord de mer en stuc à un étage avec un toit à deux pans.
Aménagement d'une très grande façade de maison blanche bord de mer en stuc à un étage avec un toit à deux pans.
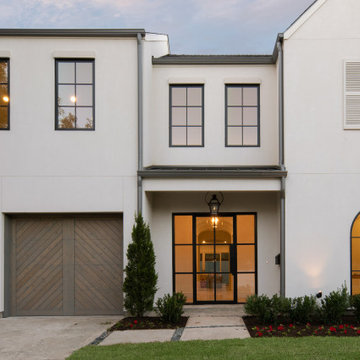
Classic, timeless, and ideally positioned on a picturesque street in the 4100 block, discover this dream home by Jessica Koltun Home. The blend of traditional architecture and contemporary finishes evokes warmth while understated elegance remains constant throughout this Midway Hollow masterpiece. Countless custom features and finishes include museum-quality walls, white oak beams, reeded cabinetry, stately millwork, and white oak wood floors with custom herringbone patterns. First-floor amenities include a barrel vault, a dedicated study, a formal and casual dining room, and a private primary suite adorned in Carrara marble that has direct access to the laundry room. The second features four bedrooms, three bathrooms, and an oversized game room that could also be used as a sixth bedroom. This is your opportunity to own a designer dream home.
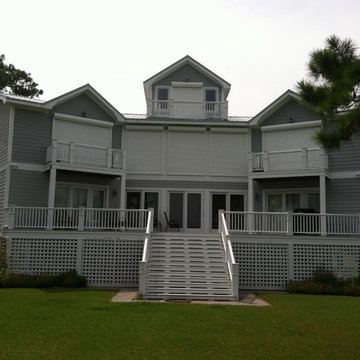
StormSafe roller shutters are a great choice for homes and businesses that want powerful storm protection. StormSafe shutters are specially designed to blend into a building’s architecture. Even when a multi-story building is completed in different phases, rollup shutters will look consistent. Rolling shutters can be opened and closed with the flip of a switch. A battery operated system is also available in case of a power outage.
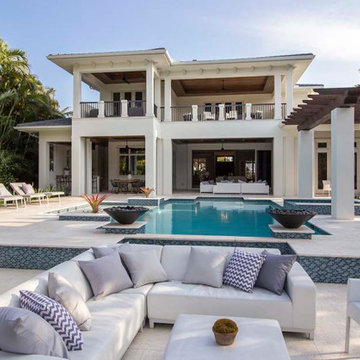
This house plan features open floor plan, volume ceiling and large outdoor living space with fireplace and summer kitchen. Also, other amenities include an island kitchen, 2 master bedroom suites and a rec room. Left garage is 718sf and the right garage is 716sf. ***Note: Photos may reflect changes made to original house plan design***
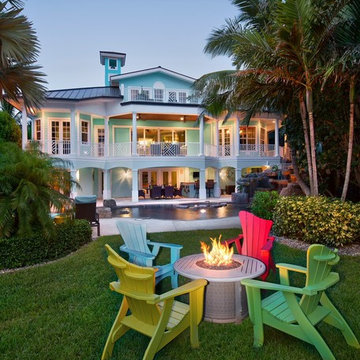
Relaxing, beautiful exterior space at the back of the Residence. Spacious Grass area off of the Built-in Pool that creates a fun area for the Family to sit around a roaring fire
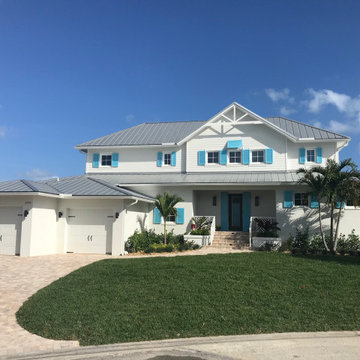
Inspiration pour une façade de maison blanche marine en stuc de taille moyenne et à un étage avec un toit à quatre pans et un toit en métal.
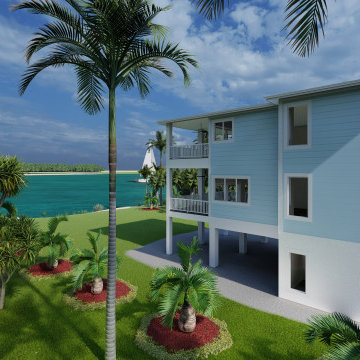
Cette image montre une grande façade de maison bleue marine en stuc à deux étages et plus avec un toit plat et un toit blanc.
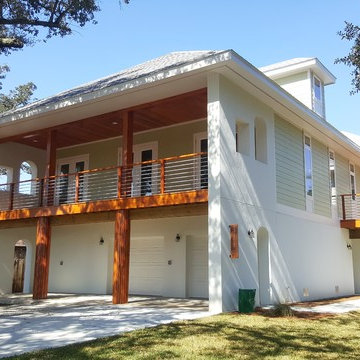
Idées déco pour une grande façade de maison blanche bord de mer en stuc à un étage avec un toit plat et un toit mixte.
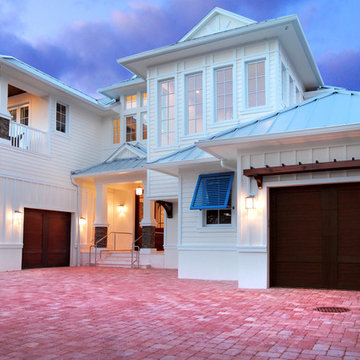
Contemporary Naples home blends coastal style with green features and punches of feminine elegance.
The home is unique in its two-story courtyard style, but encompasses plenty of coastal touches inside and out. Unique features of the home also include its green elements, such as solar panels on the roof to take advantage of the natural power of Florida’s sun, and attention to detail
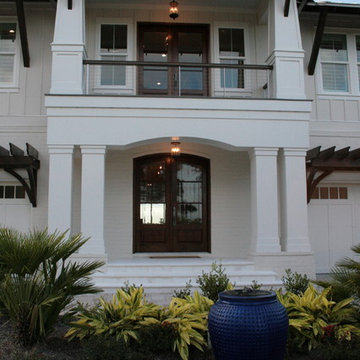
Saints Johns Tower is a unique and elegant custom designed home. Located on a peninsula on Ono Island, this home has views to die for. The tower element gives you the feeling of being encased by the water with windows allowing you to see out from every angle. This home was built by Phillip Vlahos custom home builders and designed by Bob Chatham custom home designs.
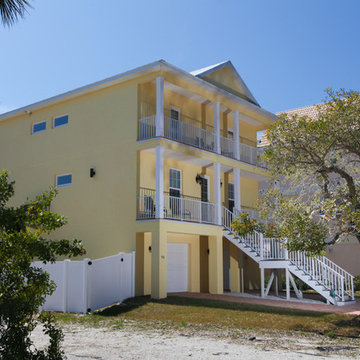
CMS photography
Aménagement d'une grande façade de maison jaune bord de mer en stuc à un étage avec un toit à quatre pans et un toit en shingle.
Aménagement d'une grande façade de maison jaune bord de mer en stuc à un étage avec un toit à quatre pans et un toit en shingle.
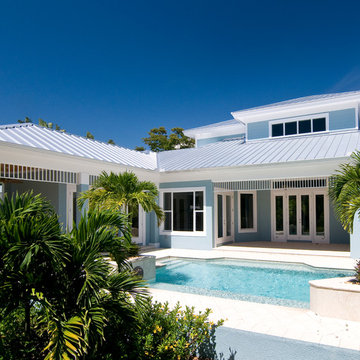
Cette photo montre une façade de maison bleue bord de mer en stuc de taille moyenne et à un étage avec un toit à quatre pans et un toit en métal.
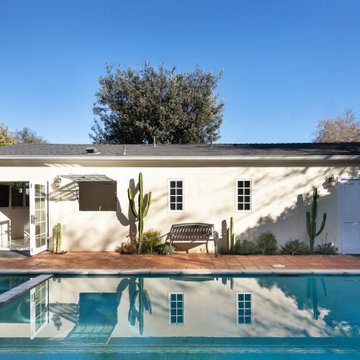
An ADU that will be mostly used as a pool house.
Large French doors with a good-sized awning window to act as a serving point from the interior kitchenette to the pool side.
A slick modern concrete floor finish interior is ready to withstand the heavy traffic of kids playing and dragging in water from the pool.
Vaulted ceilings with whitewashed cross beams provide a sensation of space.
An oversized shower with a good size vanity will make sure any guest staying over will be able to enjoy a comfort of a 5-star hotel.
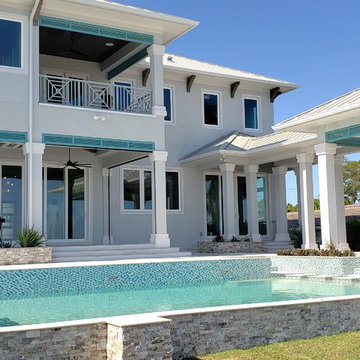
Large rear yard on Tampa Bay. British West Indies style with metal roof.
Réalisation d'une très grande façade de maison grise marine en stuc à un étage avec un toit à quatre pans et un toit en métal.
Réalisation d'une très grande façade de maison grise marine en stuc à un étage avec un toit à quatre pans et un toit en métal.
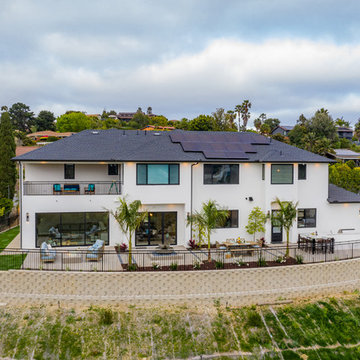
Our finished product!
Cette image montre une grande façade de maison blanche marine en stuc à un étage avec un toit à quatre pans et un toit en shingle.
Cette image montre une grande façade de maison blanche marine en stuc à un étage avec un toit à quatre pans et un toit en shingle.
Idées déco de façades de maisons bord de mer en stuc
9
