Idées déco de façades de maisons bord de mer en stuc
Trier par :
Budget
Trier par:Populaires du jour
101 - 120 sur 1 198 photos
1 sur 3
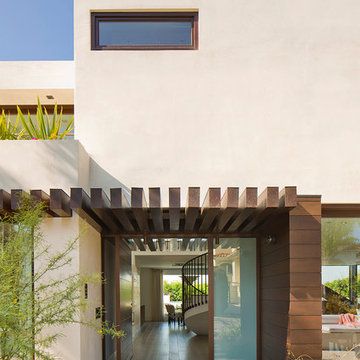
Manolo Langis photographer
Idées déco pour une façade de maison blanche bord de mer en stuc de taille moyenne et à deux étages et plus avec un toit plat.
Idées déco pour une façade de maison blanche bord de mer en stuc de taille moyenne et à deux étages et plus avec un toit plat.
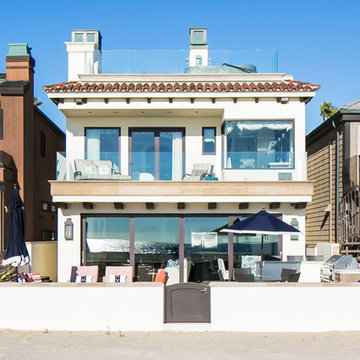
Ryan Garvin
Aménagement d'une façade de maison beige bord de mer en stuc de taille moyenne et à deux étages et plus avec un toit à croupette.
Aménagement d'une façade de maison beige bord de mer en stuc de taille moyenne et à deux étages et plus avec un toit à croupette.
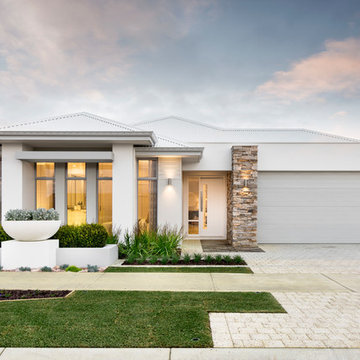
Exemple d'une façade de maison blanche bord de mer en stuc de plain-pied avec un toit à quatre pans et un toit en métal.
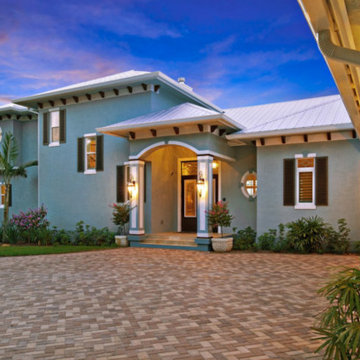
Ron Rosenzweig
Exemple d'une grande façade de maison bleue bord de mer en stuc à un étage avec un toit à quatre pans et un toit en métal.
Exemple d'une grande façade de maison bleue bord de mer en stuc à un étage avec un toit à quatre pans et un toit en métal.
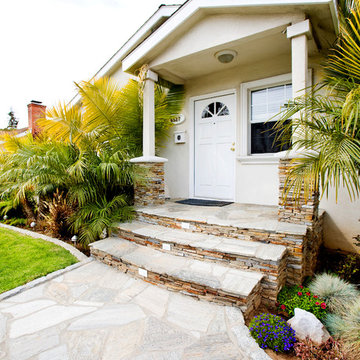
In this photo we can see one of the rock speakers to the right of the porch. The front yard is in fact one of the distributed audio zones of this home which is controlled by the Home Automation system.
Technospeak Corporation- Los Angeles Home Media Design.
Technospeak Corporation - Manhattan Beach Home Media Design
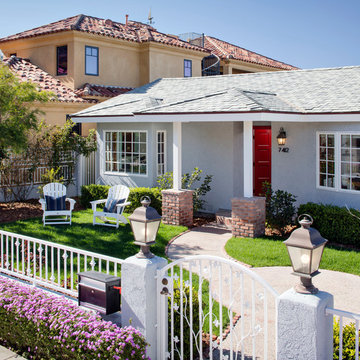
This adorable beach cottage is in the heart of the village of La Jolla in San Diego. The goals were to brighten up the space and be the perfect beach get-away for the client whose permanent residence is in Arizona. Some of the ways we achieved the goals was to place an extra high custom board and batten in the great room and by refinishing the kitchen cabinets (which were in excellent shape) white. We created interest through extreme proportions and contrast. Though there are a lot of white elements, they are all offset by a smaller portion of very dark elements. We also played with texture and pattern through wallpaper, natural reclaimed wood elements and rugs. This was all kept in balance by using a simplified color palate minimal layering.
I am so grateful for this client as they were extremely trusting and open to ideas. To see what the space looked like before the remodel you can go to the gallery page of the website www.cmnaturaldesigns.com
Photography by: Chipper Hatter
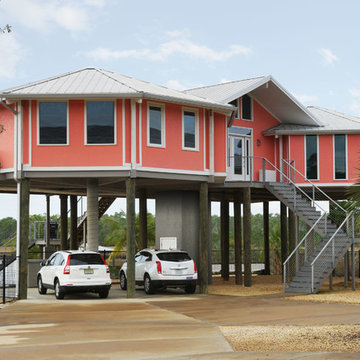
With 2,000 sq. ft. of open living space with panoramic water views, this elevated hurricane-resistant home (designed and engineered by Topsider) was built after Hurricane Katrina destroyed the original home.
Visit http://www.topsiderhomes.com/piling-pier-stilt-house-hurricane-home-plans.php for more information.
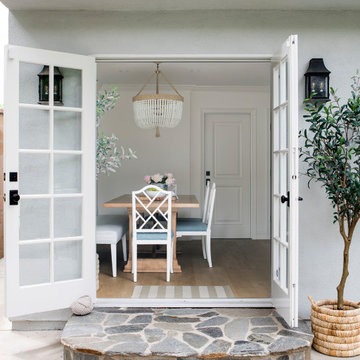
In Southern California there are pockets of darling cottages built in the early 20th century that we like to call jewelry boxes. They are quaint, full of charm and usually a bit cramped. Our clients have a growing family and needed a modern, functional home. They opted for a renovation that directly addressed their concerns.
When we first saw this 2,170 square-foot 3-bedroom beach cottage, the front door opened directly into a staircase and a dead-end hallway. The kitchen was cramped, the living room was claustrophobic and everything felt dark and dated.
The big picture items included pitching the living room ceiling to create space and taking down a kitchen wall. We added a French oven and luxury range that the wife had always dreamed about, a custom vent hood, and custom-paneled appliances.
We added a downstairs half-bath for guests (entirely designed around its whimsical wallpaper) and converted one of the existing bathrooms into a Jack-and-Jill, connecting the kids’ bedrooms, with double sinks and a closed-off toilet and shower for privacy.
In the bathrooms, we added white marble floors and wainscoting. We created storage throughout the home with custom-cabinets, new closets and built-ins, such as bookcases, desks and shelving.
White Sands Design/Build furnished the entire cottage mostly with commissioned pieces, including a custom dining table and upholstered chairs. We updated light fixtures and added brass hardware throughout, to create a vintage, bo-ho vibe.
The best thing about this cottage is the charming backyard accessory dwelling unit (ADU), designed in the same style as the larger structure. In order to keep the ADU it was necessary to renovate less than 50% of the main home, which took some serious strategy, otherwise the non-conforming ADU would need to be torn out. We renovated the bathroom with white walls and pine flooring, transforming it into a get-away that will grow with the girls.
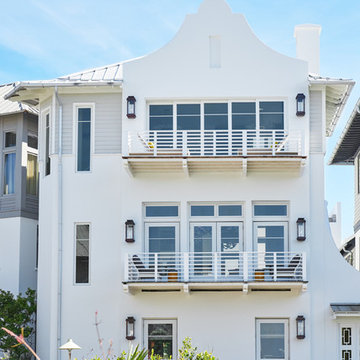
Explore star of TLC's Trading Spaces, architect and interior designer Vern Yip's coastal renovation at his Rosemary Beach, Florida vacation home. Beautiful ocean views were maximized with Marvin windows and large scenic doors.
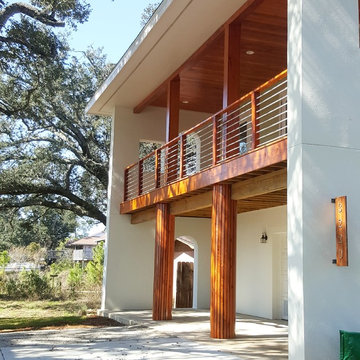
Inspiration pour une grande façade de maison blanche marine en stuc à un étage avec un toit plat et un toit mixte.
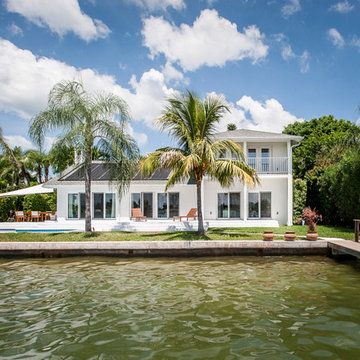
Inspiration pour une façade de maison blanche marine en stuc de taille moyenne et à un étage avec un toit à quatre pans et un toit en shingle.
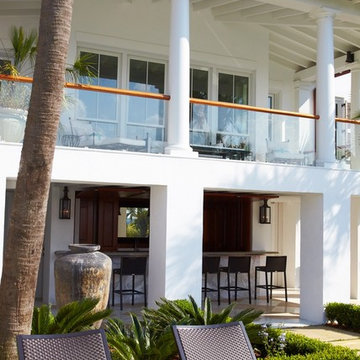
Charleston Limewash in 'untinted' on partial stucco exterior.
Photo & home design by Beau Clowney Architects.
Idées déco pour une grande façade de maison blanche bord de mer en stuc à deux étages et plus.
Idées déco pour une grande façade de maison blanche bord de mer en stuc à deux étages et plus.
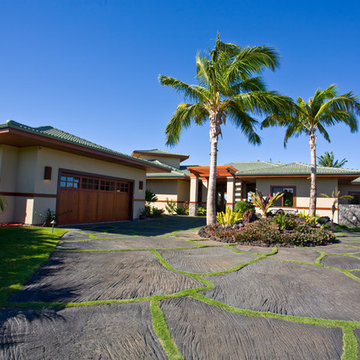
Lava Stamped Driveway
Cette photo montre une très grande façade de maison beige bord de mer en stuc à un étage avec un toit à quatre pans et un toit en tuile.
Cette photo montre une très grande façade de maison beige bord de mer en stuc à un étage avec un toit à quatre pans et un toit en tuile.
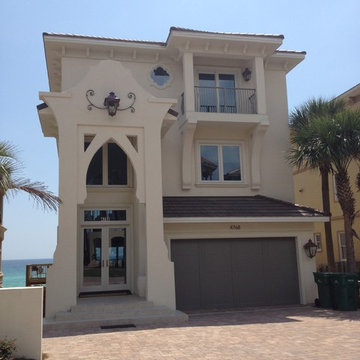
Julie Liebetreu
Idées déco pour une façade de maison blanche bord de mer en stuc à deux étages et plus.
Idées déco pour une façade de maison blanche bord de mer en stuc à deux étages et plus.
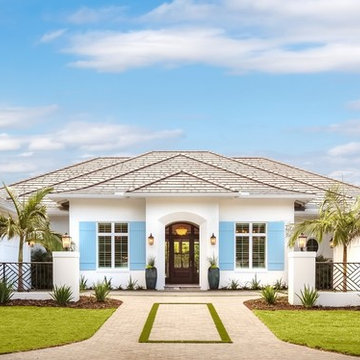
Symmetrical lines grace this West Indies beauty. Wide courtyard style garage doors with Owners' wing entry set this home apart.
Cette image montre une très grande façade de maison blanche marine en stuc de plain-pied avec un toit à quatre pans et un toit en tuile.
Cette image montre une très grande façade de maison blanche marine en stuc de plain-pied avec un toit à quatre pans et un toit en tuile.
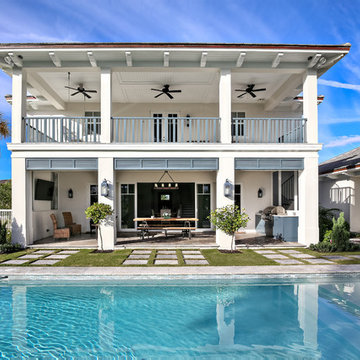
British West Indies Architecture
Architectural Photography - Ron Rosenzweig
Exemple d'une façade de maison blanche bord de mer en stuc de taille moyenne et à un étage avec un toit à quatre pans.
Exemple d'une façade de maison blanche bord de mer en stuc de taille moyenne et à un étage avec un toit à quatre pans.
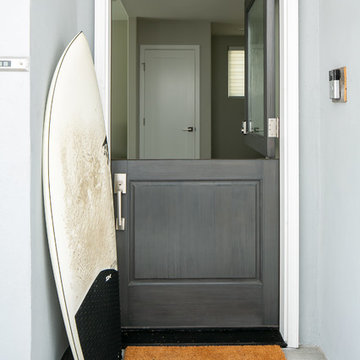
Beach house with lots of fun for the family located in Huntington Beach, California!
Aménagement d'une façade de maison grise bord de mer en stuc de taille moyenne et à deux étages et plus.
Aménagement d'une façade de maison grise bord de mer en stuc de taille moyenne et à deux étages et plus.
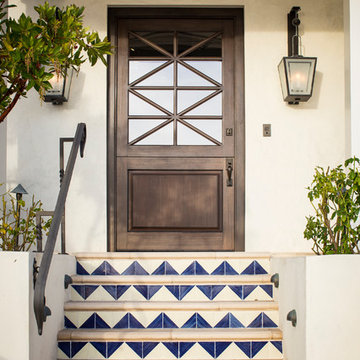
You know you are in for something unique the moment you reach the entry stairs with their colorful zig zag step tiles that play off of the blue trim of the house. There’s also a custom Dutch door flanked by a pair of over-sized wall lanterns.
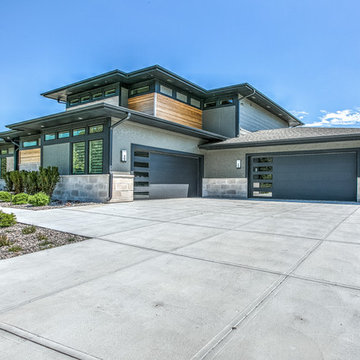
Lakefront residence done in Modern Prairie style. Bold black accents, untreated cedar and Japanese inspired landscaping give this give this house next-level aesthetic.
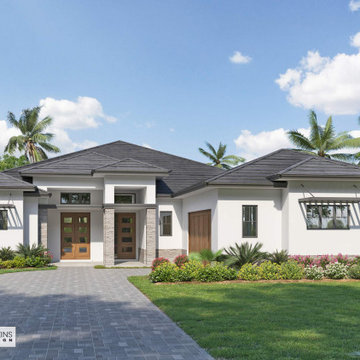
The perfect contemporary coastal home with simple clean lines and a touch texture with stacked stone accents.
Aménagement d'une façade de maison blanche bord de mer en stuc de taille moyenne et de plain-pied avec un toit à quatre pans, un toit en tuile et un toit gris.
Aménagement d'une façade de maison blanche bord de mer en stuc de taille moyenne et de plain-pied avec un toit à quatre pans, un toit en tuile et un toit gris.
Idées déco de façades de maisons bord de mer en stuc
6