Idées déco de façades de maisons bord de mer en stuc
Trier par :
Budget
Trier par:Populaires du jour
61 - 80 sur 1 198 photos
1 sur 3
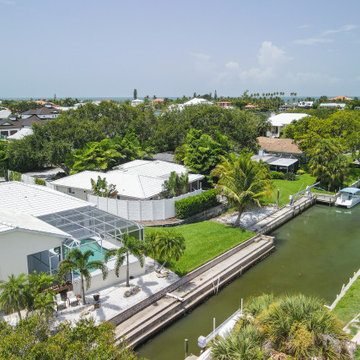
90's renovation project in the Bayshore Road Revitalization area
Cette image montre une façade de maison blanche marine en stuc de taille moyenne et de plain-pied avec un toit à quatre pans, un toit en tuile et un toit blanc.
Cette image montre une façade de maison blanche marine en stuc de taille moyenne et de plain-pied avec un toit à quatre pans, un toit en tuile et un toit blanc.
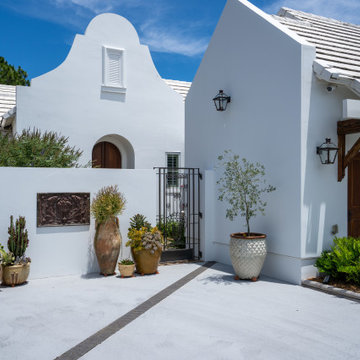
Cette photo montre une grande façade de maison blanche bord de mer en stuc de plain-pied avec un toit mixte et un toit blanc.
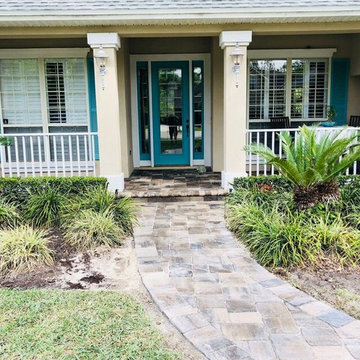
Aménagement d'une façade de maison beige bord de mer en stuc de taille moyenne et de plain-pied avec un toit à deux pans et un toit en shingle.
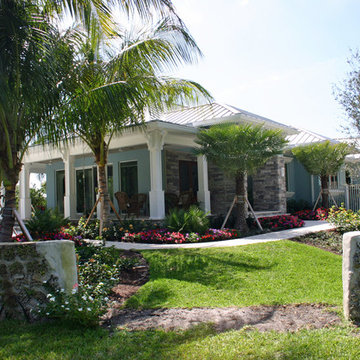
Aménagement d'une façade de maison bleue bord de mer en stuc de taille moyenne et de plain-pied avec un toit à quatre pans et un toit en métal.
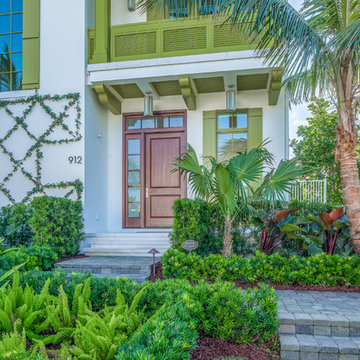
Jumby Bay features 9 luxury villas each with their own pool and garage. This home is at the end of the block so it has an expanded outdoor living area and added privacy. Photo credit: Rick Bethem
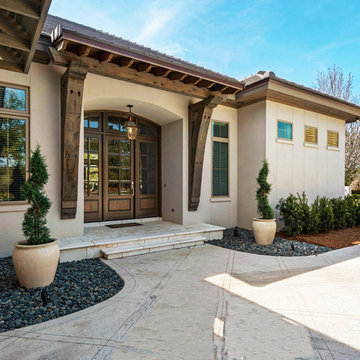
The homes exterior has a Mediterranean feel with a stucco exterior and stained wood accents. The entry is a work of art with stained arched doors with transoms and a hanging gas lantern. The tile roof and cedar brackets, exposed rafter beams and patterned turf soften the look and make you feel like you have been swept away to a vacation resort. Built by Phillip Vlahos of Destin Custom Home Builders. It was designed by Bob Chatham Custom Home Design and decorated by Allyson Runnels.
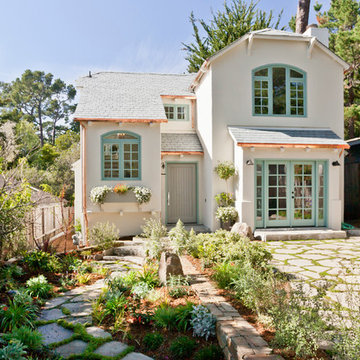
Exterior design by Stacey Aguilar.
Idée de décoration pour une façade de maison blanche marine en stuc à un étage avec un toit à croupette.
Idée de décoration pour une façade de maison blanche marine en stuc à un étage avec un toit à croupette.
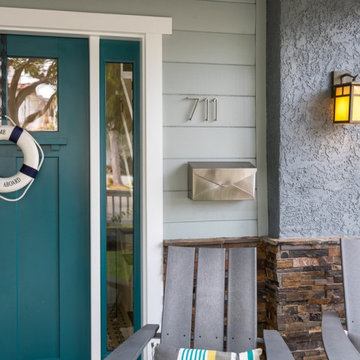
Bright teals and blues reflect the nearby ocean views.
Aménagement d'une façade de maison bleue bord de mer en stuc.
Aménagement d'une façade de maison bleue bord de mer en stuc.
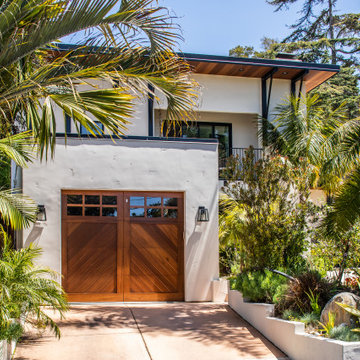
Custom Wood Garage Door
Aménagement d'une grande façade de maison blanche bord de mer en stuc à un étage avec un toit plat et un toit mixte.
Aménagement d'une grande façade de maison blanche bord de mer en stuc à un étage avec un toit plat et un toit mixte.
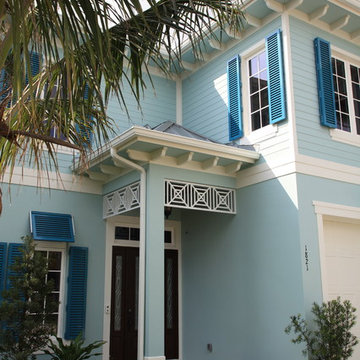
Michael Gerrior
Aménagement d'une grande façade de maison bleue bord de mer en stuc à un étage.
Aménagement d'une grande façade de maison bleue bord de mer en stuc à un étage.
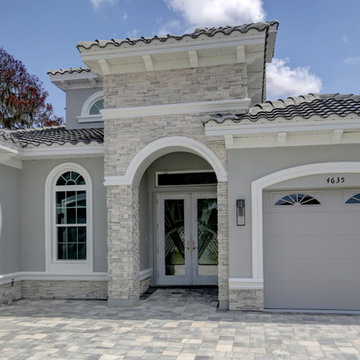
The architectural detailing, with raised bands around the windows and doors, flat stone, the corbels, barrel tile roof and the driveway stone pavers, add to the character and curb appeal of this home. Cary John Photography
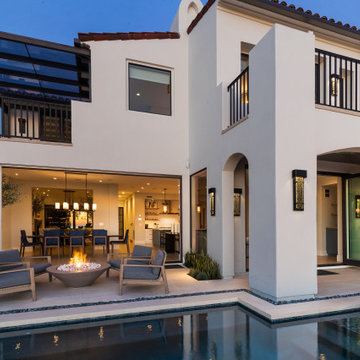
Coastal Contemporary Modern Mediterranean
Cette photo montre une façade de maison blanche bord de mer en stuc de taille moyenne et à un étage avec un toit en tuile et un toit rouge.
Cette photo montre une façade de maison blanche bord de mer en stuc de taille moyenne et à un étage avec un toit en tuile et un toit rouge.
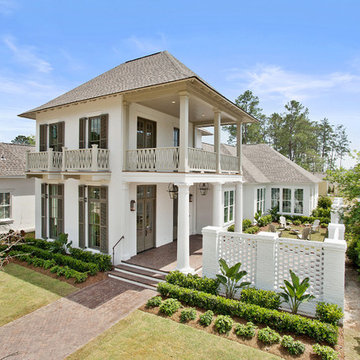
West Indies Coastal Beauty. Painted courtyard brick wall encloses private courtyard. Balcony with detailed wood railing and louvered shutters. Large white columns and French Doors finish the front porch. Flickering gas lanterns from Bevolo light the front porck
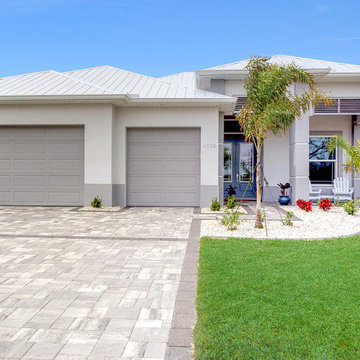
Cette image montre une grande façade de maison grise marine en stuc de plain-pied avec un toit à quatre pans et un toit en métal.
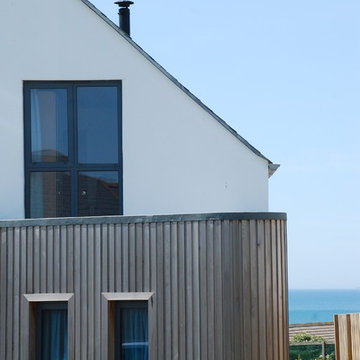
Outspan beach houses in Widemouth Bay, Bude were designed by The Bazeley Partnership to reflect a size and scale reminiscent of traditional vernacular dwellings that already existed within the area. We were briefed to create an open plan living style dayroom linked with dining area, maximising the incredible views from the site and utilising solar gain available from the south.
The project was completed in two phases. The first phase of Outspan involved the remodelling of an existing building, sub dividing it into two dwellings.
In the second phase of the development, our architects designed and developed a further five 1.5 storey beach-houses for our client. The exterior of the buildings were formed using mainly white rendered blockwork and powder coated aluminium windows, with a natural slate tile roof.
These beach house properties benefit from air-source heat pumps and other sustainable features. The design was developed through discussion with the planning authority throughout, given the sensitive nature of this highly desirable ocean-facing site.
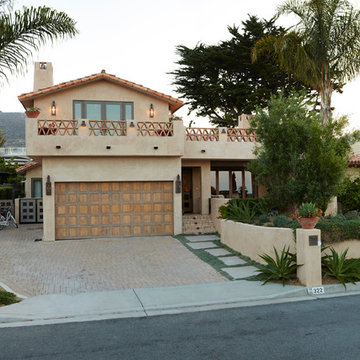
Re-design to an existing, permitted remodel design. The Cegelski Residence was remodeled with interior detailing to give the open, beach touch with warm rustic Spanish Revival accents to accentuate the existing Spanish style of the exterior.
Photo Credit: Chris Leschinsky
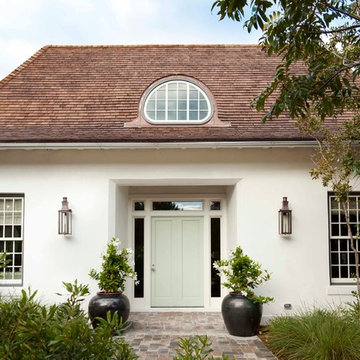
Emily Followill
Exemple d'une très grande façade de maison beige bord de mer en stuc à un étage.
Exemple d'une très grande façade de maison beige bord de mer en stuc à un étage.
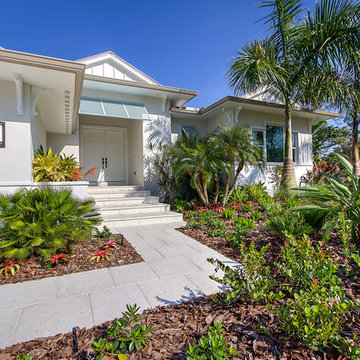
Cette image montre une façade de maison blanche marine en stuc de taille moyenne et à un étage avec un toit à croupette et un toit en shingle.
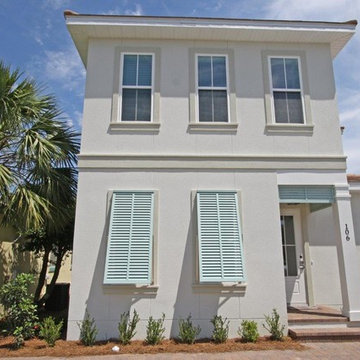
Exemple d'une façade de maison beige bord de mer en stuc de taille moyenne et à un étage.
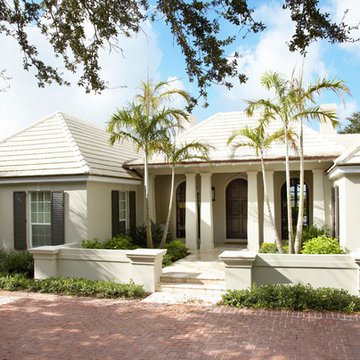
Pineapple House designers updated the home’s front façade by adding a portico reminiscent of Bohemian island architecture.
Daniel Newcomb Photography
Idées déco de façades de maisons bord de mer en stuc
4