Idées déco de façades de maisons campagne en bardage à clin
Trier par :
Budget
Trier par:Populaires du jour
81 - 100 sur 586 photos
1 sur 3
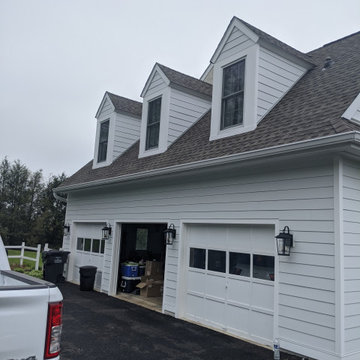
New James hardi siding and black shutters on this beautiful home , with some added accent lighting
Idées déco pour une façade de maison blanche campagne en panneau de béton fibré et bardage à clin de taille moyenne et à un étage avec un toit en shingle et un toit marron.
Idées déco pour une façade de maison blanche campagne en panneau de béton fibré et bardage à clin de taille moyenne et à un étage avec un toit en shingle et un toit marron.
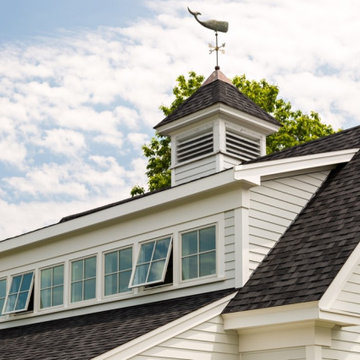
A detailed view of the roof, second story windows, cupola and weathervane on the custom barn/home office conversion The Valle Group recently completed for an interior designer client on Cape Cod.
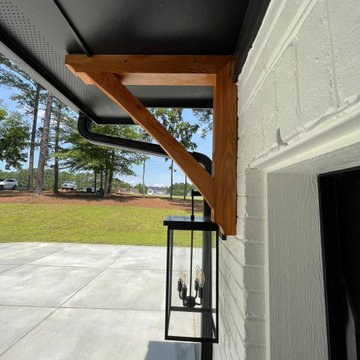
Aménagement d'une façade de maison blanche campagne en panneau de béton fibré et bardage à clin à un étage avec un toit à deux pans, un toit mixte et un toit noir.
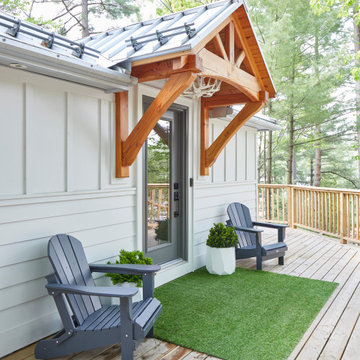
Cette image montre une petite façade de maison blanche rustique en panneau de béton fibré et bardage à clin de plain-pied avec un toit à quatre pans, un toit en métal et un toit gris.
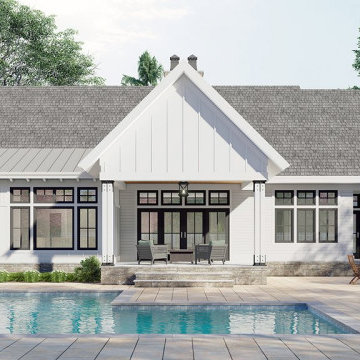
This beautiful modern farmhouse plan gives you major curb appeal and an open floor plan. Don't miss the stylish island kitchen!
Cette photo montre une façade de maison blanche nature en bois et bardage à clin de taille moyenne et de plain-pied avec un toit à deux pans, un toit mixte et un toit gris.
Cette photo montre une façade de maison blanche nature en bois et bardage à clin de taille moyenne et de plain-pied avec un toit à deux pans, un toit mixte et un toit gris.
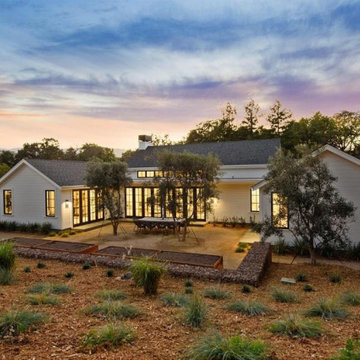
Cette image montre une façade de maison rustique en bois et bardage à clin de plain-pied.
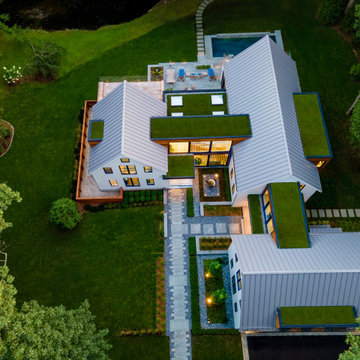
Brand new construction in Westport Connecticut. Transitional design. Classic design with a modern influences. Built with sustainable materials and top quality, energy efficient building supplies. HSL worked with renowned architect Peter Cadoux as general contractor on this new home construction project and met the customer's desire on time and on budget.
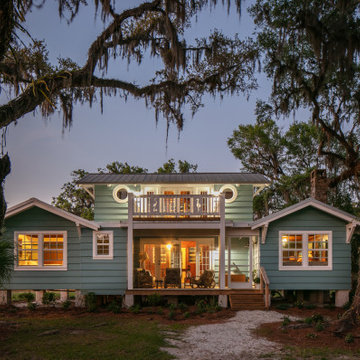
Little Siesta Cottage- 1926 Beach Cottage saved from demolition, moved to this site in 3 pieces and then restored to what we believe is the original architecture

TEAM
Architect: LDa Architecture & Interiors
Builder: Lou Boxer Builder
Photographer: Greg Premru Photography
Aménagement d'une façade de maison rouge campagne en bois et bardage à clin de taille moyenne et à un étage avec un toit à deux pans, un toit en métal et un toit gris.
Aménagement d'une façade de maison rouge campagne en bois et bardage à clin de taille moyenne et à un étage avec un toit à deux pans, un toit en métal et un toit gris.
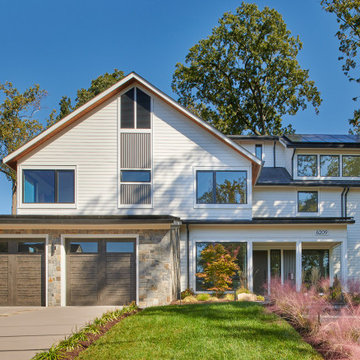
Khouri-Brouwer Residence
A new 7,000 square foot modern farmhouse designed around a central two-story family room. The layout promotes indoor / outdoor living and integrates natural materials through the interior. The home contains six bedrooms, five full baths, two half baths, open living / dining / kitchen area, screened-in kitchen and dining room, exterior living space, and an attic-level office area.
Photography: Anice Hoachlander, Studio HDP
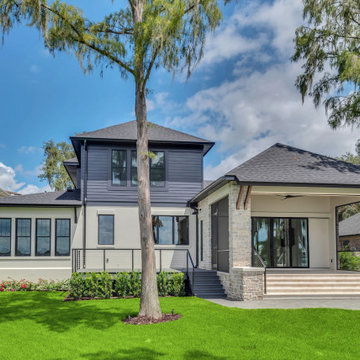
Lake house cottage with multiple finishes. Stone, black siding, smooth stucco and black pavers. Black windows. Stained beams. Black shingle roof.
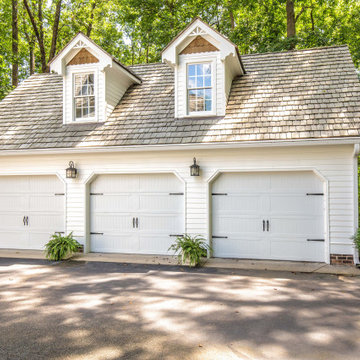
This charming two-story home located in Glen Allen VA really stands out with its wood accents. We painted the siding in Sherwin William Extra White - very traditional and will never go out of style. In particular, the white siding really accentuates the wood door. The shutters are Sherwin Williams Tricorn Black for additional contrast.
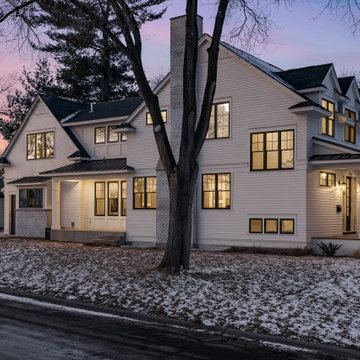
Aménagement d'une grande façade de maison blanche campagne en bardage à clin à un étage avec un revêtement en vinyle, un toit à deux pans, un toit en shingle et un toit gris.
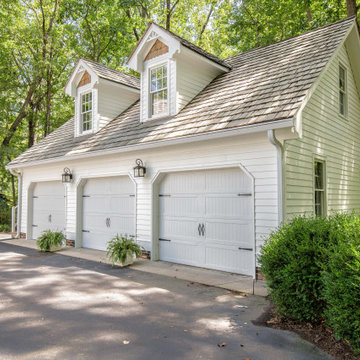
This charming two-story home located in Glen Allen VA really stands out with its wood accents. We painted the siding in Sherwin William Extra White - very traditional and will never go out of style. In particular, the white siding really accentuates the wood door. The shutters are Sherwin Williams Tricorn Black for additional contrast.
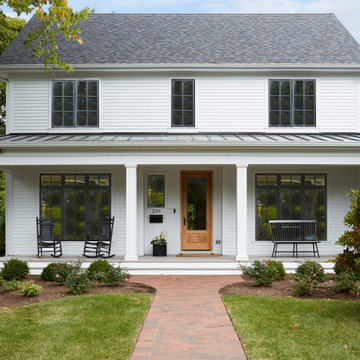
Charming and traditional, this white clapboard house seamlessly integrates modern features and amenities in a timeless architectural language.
Aménagement d'une façade de maison blanche campagne en panneau de béton fibré et bardage à clin de taille moyenne et à un étage avec un toit à deux pans, un toit mixte et un toit gris.
Aménagement d'une façade de maison blanche campagne en panneau de béton fibré et bardage à clin de taille moyenne et à un étage avec un toit à deux pans, un toit mixte et un toit gris.
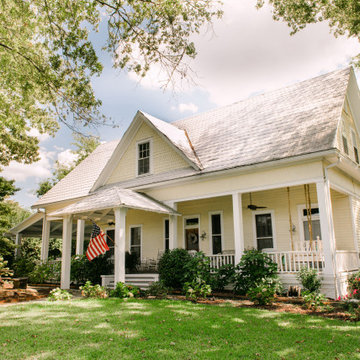
Situated on Shades Crest Road, in Bluff Park, Alabama, this charming historic home was transformed by a 2,000 sf addition that didn’t affect the character of the existing home. We set forth with a goal to unnoticeably blend old and new and ensure that all of the new and newly renovated portions of the home blended seamlessly and leaving the appearance and character of the original home. The design included new bedrooms, bathrooms, kitchen and extensive outdoor living space that provide timeless charm for this family’s home.
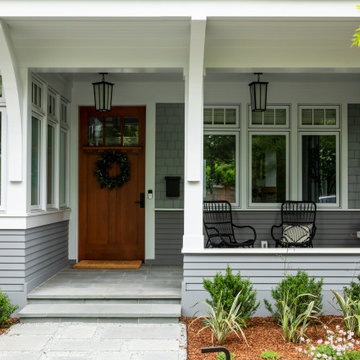
Cette photo montre une grande façade de maison grise nature en bois et bardage à clin à deux étages et plus avec un toit noir.
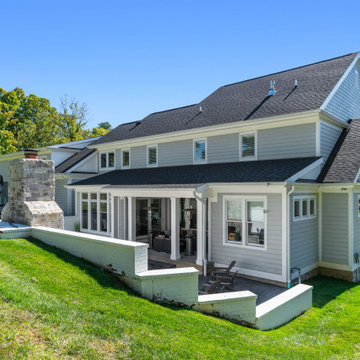
Modern Farm House with stone and cement siding. Situated on a 1 acre lot backing up to Louisville Country Club
Aménagement d'une grande façade de maison campagne en bardage à clin à un étage avec un toit à deux pans, un toit en shingle et un toit noir.
Aménagement d'une grande façade de maison campagne en bardage à clin à un étage avec un toit à deux pans, un toit en shingle et un toit noir.
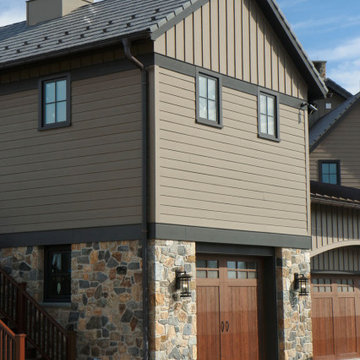
Modern Farm House
Exemple d'une grande façade de maison beige nature en panneau de béton fibré et bardage à clin.
Exemple d'une grande façade de maison beige nature en panneau de béton fibré et bardage à clin.
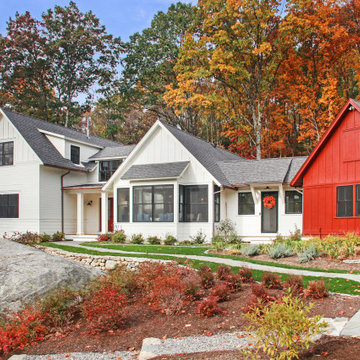
Aménagement d'une façade de maison blanche campagne en planches et couvre-joints et bardage à clin à un étage avec un toit à deux pans, un toit en shingle et un toit gris.
Idées déco de façades de maisons campagne en bardage à clin
5