Idées déco de façades de maisons classiques en bardage à clin
Trier par :
Budget
Trier par:Populaires du jour
121 - 140 sur 2 238 photos
1 sur 3

This project is an addition to a Greek Revival Farmhouse located in a historic district. The project provided a bedroom suite and included the razing and reconstruction of an existing two car garage below. We also provided a connection from the new garage addition to the existing family room. The addition was designed to feel as though it were always a part of this family home.

Réalisation d'une grande façade de maison blanche tradition en panneau de béton fibré et bardage à clin à un étage avec un toit à deux pans, un toit en shingle et un toit marron.
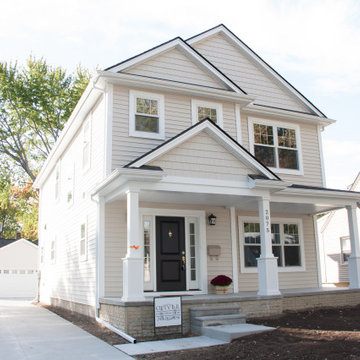
Exterior
Cette image montre une façade de maison beige traditionnelle en bardage à clin de taille moyenne et à un étage avec un revêtement en vinyle, un toit à deux pans et un toit en shingle.
Cette image montre une façade de maison beige traditionnelle en bardage à clin de taille moyenne et à un étage avec un revêtement en vinyle, un toit à deux pans et un toit en shingle.
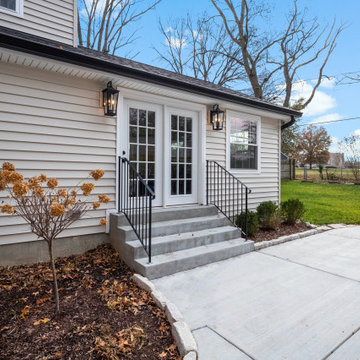
Exemple d'une façade de maison beige chic en bardage à clin de taille moyenne et à un étage avec un revêtement en vinyle.
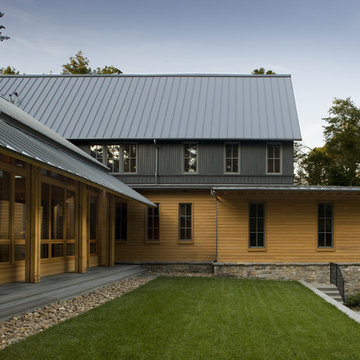
Won 2013 AIANC Design Award
Cette image montre une façade de maison marron traditionnelle en bois et bardage à clin à un étage avec un toit en métal.
Cette image montre une façade de maison marron traditionnelle en bois et bardage à clin à un étage avec un toit en métal.
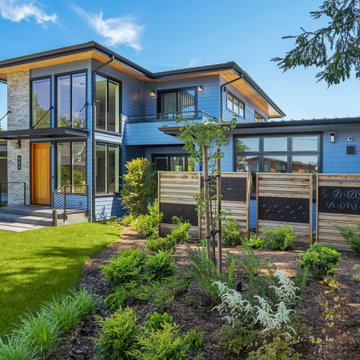
This modern 3000 sf new home is situated on the edge of downtown Edmonds with views of the Puget Sound. The design focused on main floor accessibility and aging-in-place, a high efficient building envelope and solar access, and maximizing the Puget Sound views and connection to the outdoors. The main floor of the home is laid out to provide accessibility to all the main functions of the home, including the kitchen, main living spaces, laundry, master suite, and large covered deck. The upper floor is designed with a sitting area overlooking the double height entry and sweeping views of the Puget Sound, bedrooms, bathroom, and exercise area. The daylight basement is designed with a recreation area leading out to a covered patio.
Architecture and Interior Design by: H2D Architecture + Design
www.h2darchitects.com
Photos by Christopher Nelson Photography
#edmondsarchitect
#h2d
#seattlearchitect
#sustainablehome
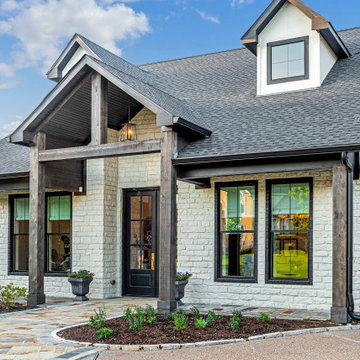
Cette photo montre une façade de maison blanche chic en brique et bardage à clin de taille moyenne et à un étage avec un toit à deux pans, un toit en shingle et un toit marron.
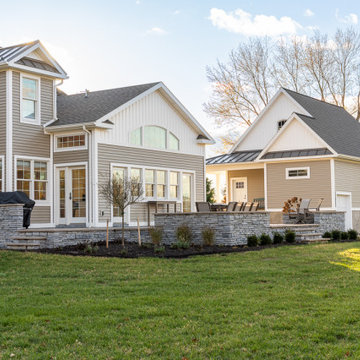
back patio of new kitchen addition. The master bath addition above and the 2 bay garage to the right sets a space for a fire pit between the back patio and the garage
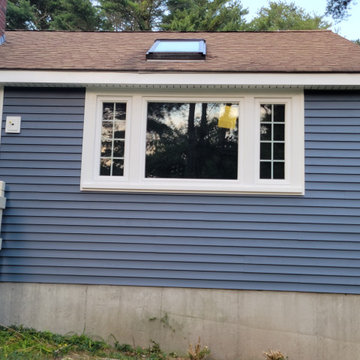
Cette photo montre une façade de maison bleue chic en bardage à clin de taille moyenne et de plain-pied avec un revêtement en vinyle, un toit en appentis, un toit en shingle et un toit marron.
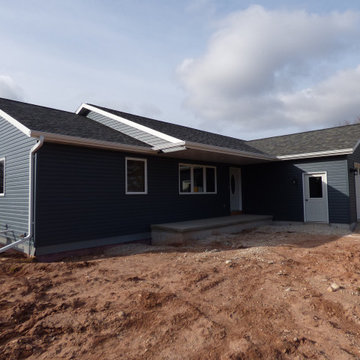
Cette image montre une façade de maison bleue traditionnelle en bardage à clin de taille moyenne et de plain-pied avec un revêtement en vinyle, un toit à deux pans, un toit en shingle et un toit noir.
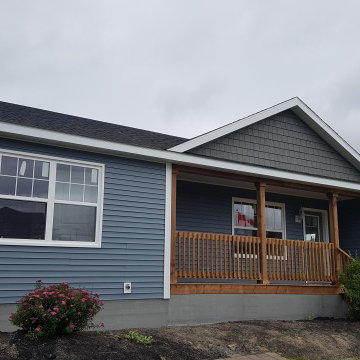
A bungalow design with a well balanced exterior with recessed central porch and peak.
Idée de décoration pour une façade de maison bleue tradition en bardage à clin de taille moyenne et de plain-pied avec un revêtement en vinyle, un toit à deux pans, un toit en shingle et un toit gris.
Idée de décoration pour une façade de maison bleue tradition en bardage à clin de taille moyenne et de plain-pied avec un revêtement en vinyle, un toit à deux pans, un toit en shingle et un toit gris.
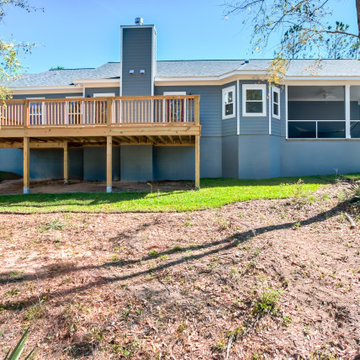
Custom home with a screened porch and single hung windows.
Exemple d'une façade de maison bleue chic en bardage à clin de taille moyenne et de plain-pied avec un revêtement en vinyle, un toit à deux pans, un toit en shingle et un toit noir.
Exemple d'une façade de maison bleue chic en bardage à clin de taille moyenne et de plain-pied avec un revêtement en vinyle, un toit à deux pans, un toit en shingle et un toit noir.
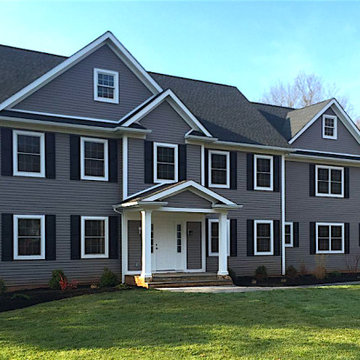
Bob served as the architect-of-record for the completion of this home, built by GPR Construction of Florham Park.
Cette image montre une grande façade de maison grise traditionnelle en panneau de béton fibré et bardage à clin à deux étages et plus avec un toit à deux pans, un toit en shingle et un toit noir.
Cette image montre une grande façade de maison grise traditionnelle en panneau de béton fibré et bardage à clin à deux étages et plus avec un toit à deux pans, un toit en shingle et un toit noir.
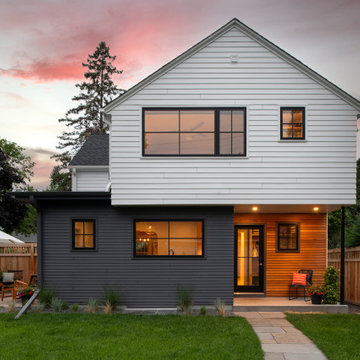
Aménagement d'une façade de maison multicolore classique en bois et bardage à clin de taille moyenne et à un étage avec un toit à deux pans, un toit en shingle et un toit noir.
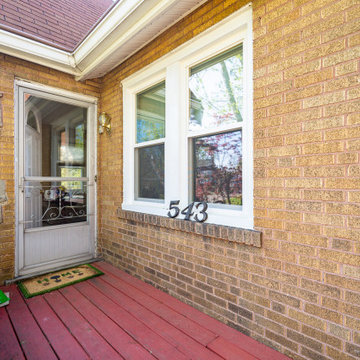
Full Home Vinyl Window Replacement in Cincinnati, Ohio. White on white for a simple, clean look. View of Front Door and Front WIndow.
Réalisation d'une façade de maison rouge tradition en brique et bardage à clin de taille moyenne et à un étage.
Réalisation d'une façade de maison rouge tradition en brique et bardage à clin de taille moyenne et à un étage.
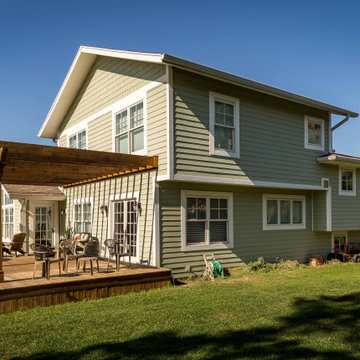
Aménagement d'une grande façade de maison verte classique en panneau de béton fibré et bardage à clin à niveaux décalés avec un toit à deux pans, un toit en shingle et un toit marron.
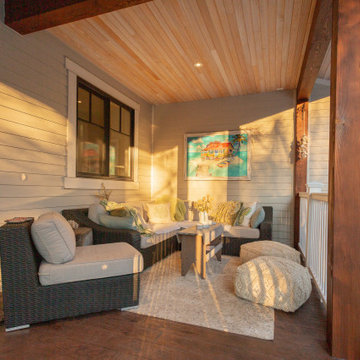
Réalisation d'une petite façade de maison beige tradition en bois et bardage à clin à un étage avec un toit à deux pans, un toit en shingle et un toit noir.
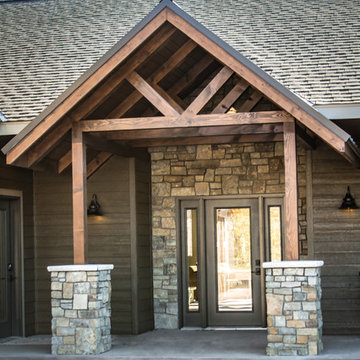
Cette photo montre une façade de maison marron chic en bardage à clin de plain-pied avec un revêtement mixte, un toit à deux pans, un toit en shingle et un toit marron.
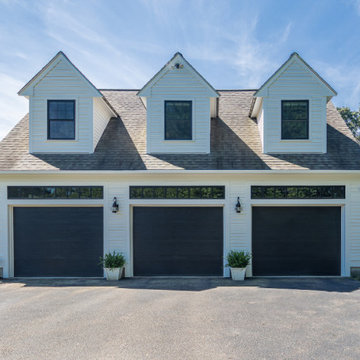
Over the last 3 years, this beautiful, center entrance colonial located in Norfolk, MA underwent a remarkable exterior remodel where we replaced the windows, and did exterior painting, carpentry, and an exterior door. An option many homeowners don’t consider is breaking up their project over time!
This project was staged in 5 portions where we addressed the following:
In 2019, we started by replacing 24 windows using Marvin Essential windows. They chose the popular, Ebony-colored exterior color frames and white exterior.
Later in 2019, they decided to replace additional windows.
In 2020, we replaced the remaining 13 windows with matching Marvin Essential windows and an entry door replacement and they chose a beautiful Provia Fiberglass French Door.
In 2020, the entire home is painted white with Sherwin Williams Resilience.
Built in 1988, this beautiful home in Norfolk, MA had older wooden clapboards and the homeowners were tired of the worn-out siding and wanted to give their home a facelift. With a modern farmhouse-like appeal, they chose a beautiful paint white colorway from Sherwin Williams and the black Ebony-colored windows from Marvin’s Essential line of black fiberglass windows.
For the homeowners, they were ready for a complete home makeover and they began carefully vetting who could make their house aspirations come to reality. Though humble in nature, these homeowners were going for the gold standard in remodeling their home and chose the best of the best products and the best company to do it.
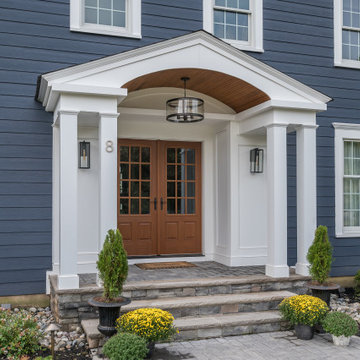
This front porch redesign in Scotch Plains, NJ provided a deep enough porch for good coverage for guests and deliveries. The warmth of the wood double doors was continued in the ceiling of the barrel vault. Galaxy Building, In House Photography.
Idées déco de façades de maisons classiques en bardage à clin
7