Idées déco de façades de maisons contemporaines avec un toit à croupette
Trier par :
Budget
Trier par:Populaires du jour
61 - 80 sur 905 photos
1 sur 3
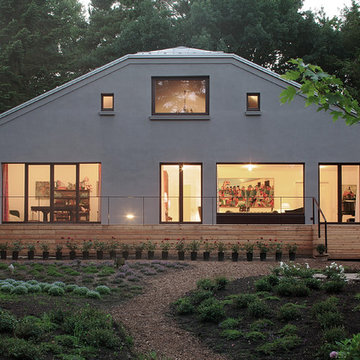
Rüdiger Lubricht
Cette photo montre une façade de maison grise tendance à un étage avec un toit à croupette.
Cette photo montre une façade de maison grise tendance à un étage avec un toit à croupette.
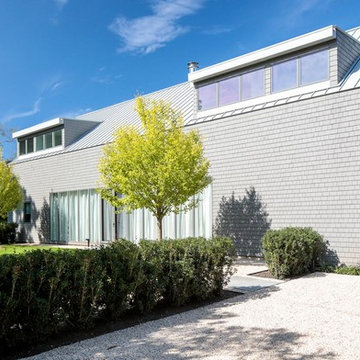
Modern luxury meets warm farmhouse in this Southampton home! Scandinavian inspired furnishings and light fixtures create a clean and tailored look, while the natural materials found in accent walls, casegoods, the staircase, and home decor hone in on a homey feel. An open-concept interior that proves less can be more is how we’d explain this interior. By accentuating the “negative space,” we’ve allowed the carefully chosen furnishings and artwork to steal the show, while the crisp whites and abundance of natural light create a rejuvenated and refreshed interior.
This sprawling 5,000 square foot home includes a salon, ballet room, two media rooms, a conference room, multifunctional study, and, lastly, a guest house (which is a mini version of the main house).
Project Location: Southamptons. Project designed by interior design firm, Betty Wasserman Art & Interiors. From their Chelsea base, they serve clients in Manhattan and throughout New York City, as well as across the tri-state area and in The Hamptons.
For more about Betty Wasserman, click here: https://www.bettywasserman.com/
To learn more about this project, click here: https://www.bettywasserman.com/spaces/southampton-modern-farmhouse/
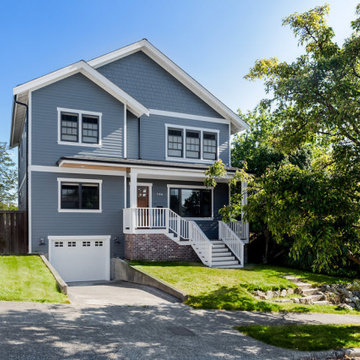
This 1950s home got a major update and addition. It went from a modest three bedroom, two bath house to a beautiful five bedroom, four bath house. Our clients were outgrowing their home but loved their neighborhood and didn't want to move. So they decided to modify their existing home to bring it up to speed with their family's needs. The main goals were to enlarge the main living spaces and make the floor plan more open. This was primarily achieved by adding a second story which allowed new bedrooms to be created, freeing up space on the main floor for a larger kitchen, dining room, and living room. The soothing creams, blues, grays, and warm wood tones used throughout help make this home inviting, and the craftsman details add charm and character, ensuring our clients will be proud to call this space "home" for years to come.
Project designed by interior design studio Kimberlee Marie Interiors. They serve the Seattle metro area including Seattle, Bellevue, Kirkland, Medina, Clyde Hill, and Hunts Point.
For more about Kimberlee Marie Interiors, see here: https://www.kimberleemarie.com/
To learn more about this project, see here
https://www.kimberleemarie.com/greenlakecraftsman
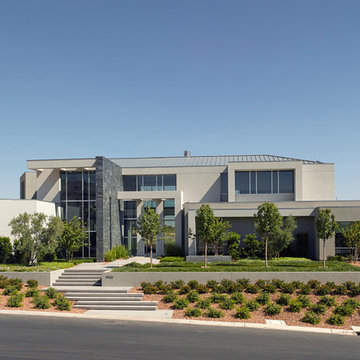
Ken Gutmaker Architectural Photography
Inspiration pour une grande façade de maison blanche design en stuc à un étage avec un toit à croupette et un toit en métal.
Inspiration pour une grande façade de maison blanche design en stuc à un étage avec un toit à croupette et un toit en métal.
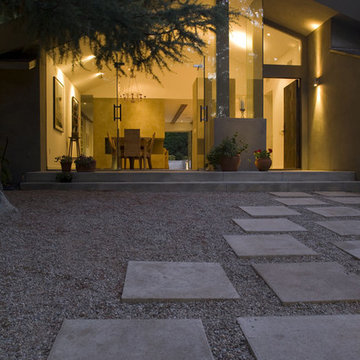
Exemple d'une grande façade de maison grise tendance en stuc de plain-pied avec un toit à croupette.
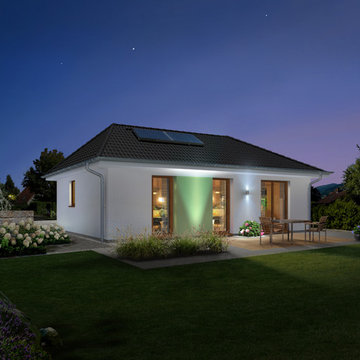
Der Bungalow für die kleine Familie – Übersichtlich und variabel
Schlicht und Elegant.
Aménagement d'une petite façade de maison blanche contemporaine en stuc de plain-pied avec un toit à croupette et un toit en tuile.
Aménagement d'une petite façade de maison blanche contemporaine en stuc de plain-pied avec un toit à croupette et un toit en tuile.
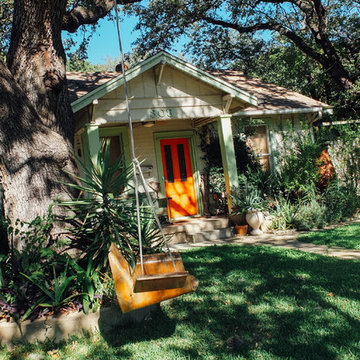
Idées déco pour une petite façade de maison verte contemporaine en bois de plain-pied avec un toit à croupette.
Exemple d'une grande façade de maison beige tendance en stuc à un étage avec un toit à croupette.
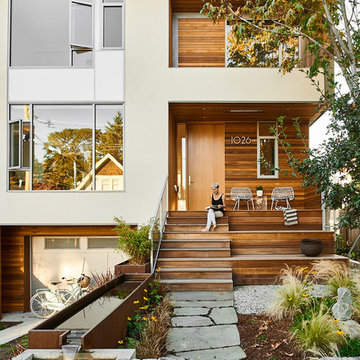
A house designed for indoor and outdoor living. Top floor master is surrounded by a green roof and generous patio space. Outdoor patio space features a concrete and Corten water feature beside a Corten fireplace. Naturalize garden paths circulate through lush gardens of ornamental grasses and pollenating perennials.
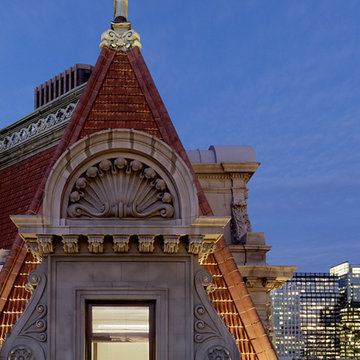
In collaboration with Page and Turnbull and BMOD, we converted an existing attic space on the 11th floor of the One Kearny building into a conference, meeting and event facility with an outdoor terrace and panoramic views. We capitalized on the existing steel structure to create an exciting and dynamic oasis in the sky.
---
Project designed by ballonSTUDIO. They discreetly tend to the interior design needs of their high-net-worth individuals in the greater Bay Area and to their second home locations.
For more about ballonSTUDIO, see here: https://www.ballonstudio.com/
To learn more about this project, see here: https://www.ballonstudio.com/one-kearny-club

A warm contemporary plan, with a distinctive stairwell tower. They chose us because of the variety of styles we’ve built in the past, the other satisfied clients they spoke with, and our transparent financial reporting throughout the building process. Positioned on the site for privacy and to protect the natural vegetation, it was important that all the details—including disability access throughout.
A professional lighting designer specified all-LED lighting. Energy-efficient geothermal HVAC, expansive windows, and clean, finely finished details. Built on a sloped lot, the 3,300-sq.-ft. home appears modest in size from the driveway, but the expansive, finished lower level, with ample windows, offers several useful spaces, for everyday living and guest quarters.
Contemporary exterior features a custom milled front entry & nickel gap vertical siding. Unique, 17'-tall stairwell tower, with plunging 9-light LED pendant fixture. Custom, handcrafted concrete hearth spans the entire fireplace. Lower level includes an exercise room, outfitted for an Endless Pool.
Parade of Homes Tour Silver Medal award winner.
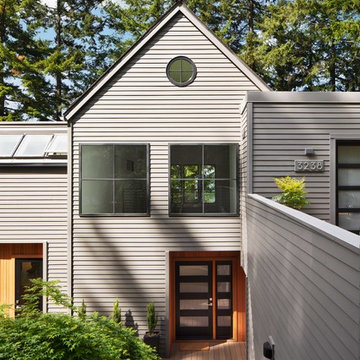
Beautiful pieces from the clients’ international collection of art & decor items complement the sophisticated interiors of this Portland home.
Project by Portland interior design studio Jenni Leasia Interior Design. Also serving Lake Oswego, West Linn, Vancouver, Sherwood, Camas, Oregon City, Beaverton, and the whole of Greater Portland.
For more about Jenni Leasia Interior Design, click here: https://www.jennileasiadesign.com/
To learn more about this project, click here:
https://www.jennileasiadesign.com/council-crest-portland-remodel

FineCraft Contractors, Inc.
Réalisation d'une façade de maison blanche design en brique de taille moyenne et à un étage avec un toit à croupette, un toit en tuile et un toit gris.
Réalisation d'une façade de maison blanche design en brique de taille moyenne et à un étage avec un toit à croupette, un toit en tuile et un toit gris.
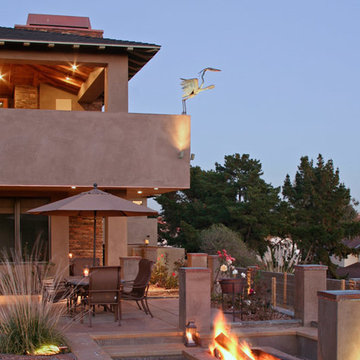
Réalisation d'une grande façade de maison beige design en stuc à un étage avec un toit à croupette.
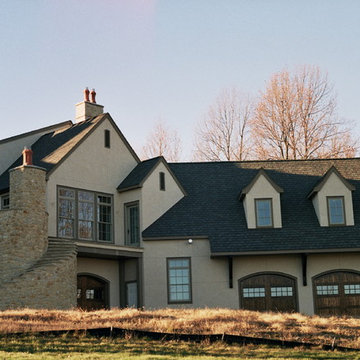
Inspiration pour une très grande façade de maison beige design en pierre à deux étages et plus avec un toit à croupette.
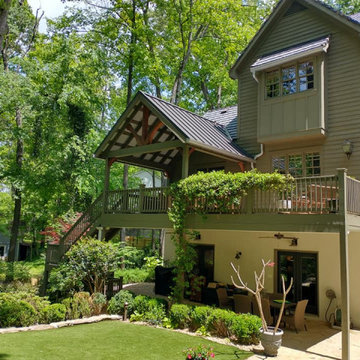
Davinci Shaker Style Roof and Metal Roof
Aménagement d'une grande façade de maison marron contemporaine en bardeaux à deux étages et plus avec un revêtement mixte, un toit à croupette, un toit en métal et un toit marron.
Aménagement d'une grande façade de maison marron contemporaine en bardeaux à deux étages et plus avec un revêtement mixte, un toit à croupette, un toit en métal et un toit marron.
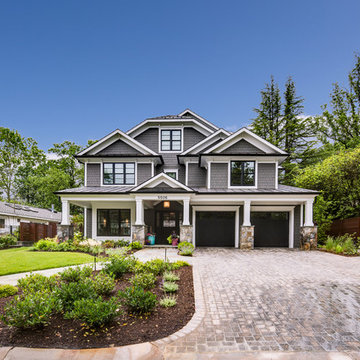
Maryland Photography, Inc.
Idées déco pour une grande façade de maison grise contemporaine à deux étages et plus avec un revêtement mixte et un toit à croupette.
Idées déco pour une grande façade de maison grise contemporaine à deux étages et plus avec un revêtement mixte et un toit à croupette.
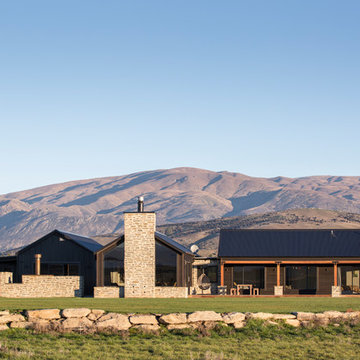
Photo credit: Graham Warman Photography
Réalisation d'une grande façade de maison marron design de plain-pied avec un revêtement mixte, un toit à croupette et un toit en métal.
Réalisation d'une grande façade de maison marron design de plain-pied avec un revêtement mixte, un toit à croupette et un toit en métal.
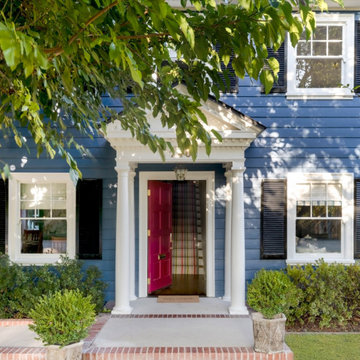
Our La Cañada studio designed this lovely home, keeping with the fun, cheerful personalities of the homeowner. The entry runner from Annie Selke is the perfect introduction to the house and its playful palette, adding a welcoming appeal. In the dining room, a beautiful, iconic Schumacher wallpaper was one of our happy finishes whose vines and garden colors begged for more vibrant colors to complement it. So we added bold green color to the trims, doors, and windows, enhancing the playful appeal. In the family room, we used a soft palette with pale blue, soft grays, and warm corals, reminiscent of pastel house palettes and crisp white trim that reflects the turquoise waters and white sandy beaches of Bermuda! The formal living room looks elegant and sophisticated, with beautiful furniture in soft blue and pastel green. The curtains nicely complement the space, and the gorgeous wooden center table anchors the space beautifully. In the kitchen, we added a custom-built, happy blue island that sits beneath the house’s namesake fabric, Hydrangea Heaven.
---Project designed by Courtney Thomas Design in La Cañada. Serving Pasadena, Glendale, Monrovia, San Marino, Sierra Madre, South Pasadena, and Altadena.
For more about Courtney Thomas Design, see here: https://www.courtneythomasdesign.com/
To learn more about this project, see here:
https://www.courtneythomasdesign.com/portfolio/elegant-family-home-la-canada/
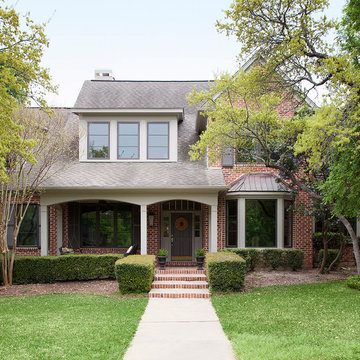
Ryanne Ford
Aménagement d'une grande façade de maison marron contemporaine en brique à un étage avec un toit à croupette et un toit en shingle.
Aménagement d'une grande façade de maison marron contemporaine en brique à un étage avec un toit à croupette et un toit en shingle.
Idées déco de façades de maisons contemporaines avec un toit à croupette
4