Idées déco de façades de maisons contemporaines avec un toit à croupette
Trier par :
Budget
Trier par:Populaires du jour
81 - 100 sur 905 photos
1 sur 3
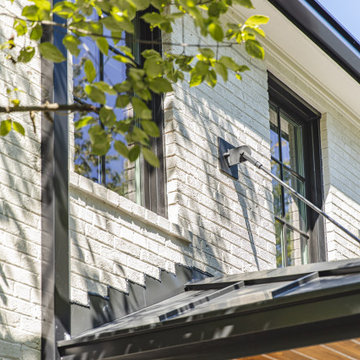
FineCraft Contractors, Inc.
Idée de décoration pour une façade de maison blanche design en brique de taille moyenne et à un étage avec un toit à croupette, un toit en tuile et un toit gris.
Idée de décoration pour une façade de maison blanche design en brique de taille moyenne et à un étage avec un toit à croupette, un toit en tuile et un toit gris.
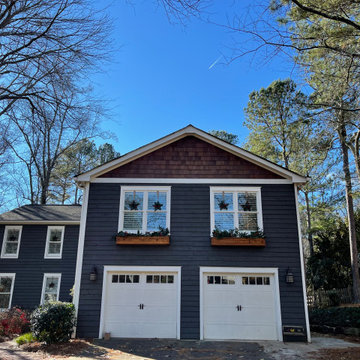
Originally, they found Atlanta Curb Appeal because we had already worked on several homes in their East Cobb Chimney Springs neighborhood. At first, this project started out as a simple add-on. The homeowner wanted a master bedroom built above the garage, but as the homeowner started talking about options with us, they decided to go even bigger. Great ideas just kept piling up! When all was said and done, they decided to also update the exterior of the house and refresh the kids’ bathrooms.
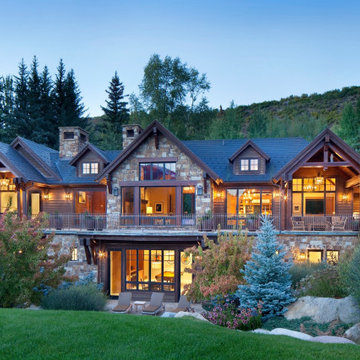
Our Boulder studio designed this classy and sophisticated home with a stunning polished wooden ceiling, statement lighting, and sophisticated furnishing that give the home a luxe feel. We used a lot of wooden tones and furniture to create an organic texture that reflects the beautiful nature outside. The three bedrooms are unique and distinct from each other. The primary bedroom has a magnificent bed with gorgeous furnishings, the guest bedroom has beautiful twin beds with colorful decor, and the kids' room has a playful bunk bed with plenty of storage facilities. We also added a stylish home gym for our clients who love to work out and a library with floor-to-ceiling shelves holding their treasured book collection.
---
Joe McGuire Design is an Aspen and Boulder interior design firm bringing a uniquely holistic approach to home interiors since 2005.
For more about Joe McGuire Design, see here: https://www.joemcguiredesign.com/
To learn more about this project, see here:
https://www.joemcguiredesign.com/willoughby
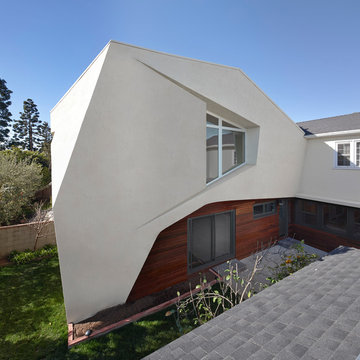
The 400 s.f. addition is located behind the main house and on top of a small extension. The addition creates a roof surface for photovoltaic panels that produce enough electricity to make the house net zero energy consumption. The roof is optimized to receive solar energy, resulting in the form of the addition, which houses a new child's bedroom, a playroom and children's bathroom.
Photo credit: Benny Chan / fotoworks
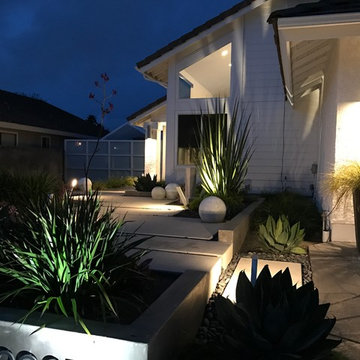
Aurora Landscape Lighting, Outdoor Lighting, exterior lighting, landscaping, light fixtures, lighting in planters, night lighting, pathway lighting
Aménagement d'une grande façade de maison blanche contemporaine en bois à un étage avec un toit à croupette.
Aménagement d'une grande façade de maison blanche contemporaine en bois à un étage avec un toit à croupette.
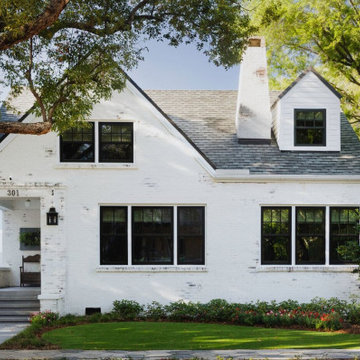
Our St. Pete studio designed this beautiful bungalow to exude feelings of warmth, comfort, and coziness without compromising on style and aesthetics. A beautiful neutral palette highlights the house's stunning decor and artwork. We also added statement lighting to create attractive focal points in each room. In the bedroom, we created a cozy organic feel with cane lamps, a salmon pink sofa, and comfortable furnishings. The kitchen was designed with beautiful white cabinetry and complementing countertops. A stunning blue and white backsplash adds a cheerful pop. We chose fun colors and accessories in the living room to create a light, casual ambience and a warm, lived-in feel.
---
Pamela Harvey Interiors offers interior design services in St. Petersburg and Tampa, and throughout Florida's Suncoast area, from Tarpon Springs to Naples, including Bradenton, Lakewood Ranch, and Sarasota.
For more about Pamela Harvey Interiors, see here: https://www.pamelaharveyinteriors.com/
To learn more about this project, see here: https://www.pamelaharveyinteriors.com/portfolio-galleries/bungalow-style-st-petersburg-fl
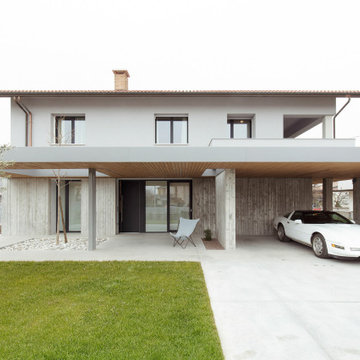
restauro, ampliamento, portico, garage, cemento, legno, acciaio, verde, albero,
Cette image montre une façade de maison grise design de taille moyenne et à un étage avec un toit en tuile, un toit marron et un toit à croupette.
Cette image montre une façade de maison grise design de taille moyenne et à un étage avec un toit en tuile, un toit marron et un toit à croupette.
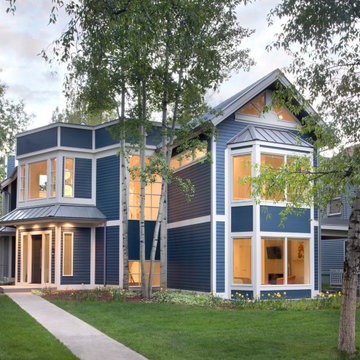
Aptly titled Artist Haven, our Aspen studio designed this private home in Aspen's West End for an artist-client who expresses the concept of "less is more." In this extensive remodel, we created a serene, organic foyer to welcome our clients home. We went with soft neutral palettes and cozy furnishings. A wool felt area rug and textural pillows make the bright open space feel warm and cozy. The floor tile turned out beautifully and is low maintenance as well. We used the high ceilings to add statement lighting to create visual interest. Colorful accent furniture and beautiful decor elements make this truly an artist's retreat.
---
Joe McGuire Design is an Aspen and Boulder interior design firm bringing a uniquely holistic approach to home interiors since 2005.
For more about Joe McGuire Design, see here: https://www.joemcguiredesign.com/
To learn more about this project, see here:
https://www.joemcguiredesign.com/artists-haven
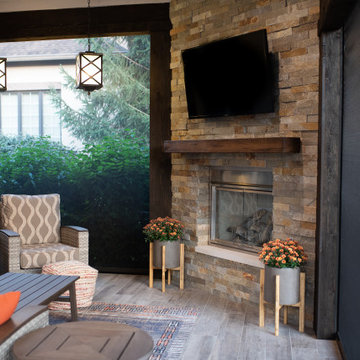
An elegant, functional porch-lounge with a TV, fireplace, and retractable screen for privacy opens out into an outdoor spa, kitchen, and dining. It's all about luxury exteriors.
Project completed by Wendy Langston's Everything Home interior design firm, which serves Carmel, Zionsville, Fishers, Westfield, Noblesville, and Indianapolis.
For more about Everything Home, click here: https://everythinghomedesigns.com/
To learn more about this project, click here:
https://everythinghomedesigns.com/portfolio/outdoor-living-terrace-renovation/
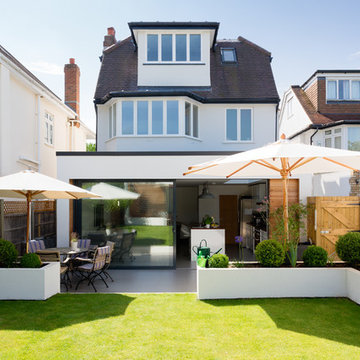
Inspiration pour une façade de maison blanche design à deux étages et plus avec un toit à croupette.
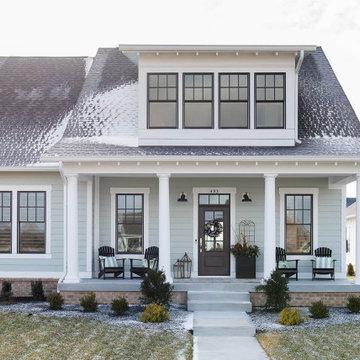
This home has a unique bungalow-inspired architecture with contemporary interior design.
---
Project completed by Wendy Langston's Everything Home interior design firm, which serves Carmel, Zionsville, Fishers, Westfield, Noblesville, and Indianapolis.
For more about Everything Home, see here: https://everythinghomedesigns.com/
To learn more about this project, see here:
https://everythinghomedesigns.com/portfolio/van-buren/
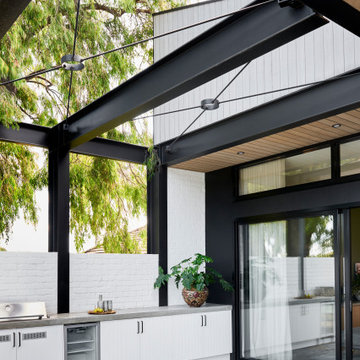
Inspiration pour une façade de maison marron design en bois de taille moyenne et de plain-pied avec un toit à croupette et un toit en métal.
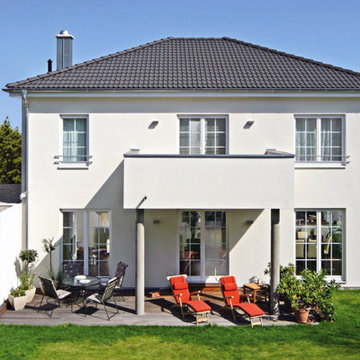
Inspiration pour une grande façade de maison blanche design à un étage avec un toit à croupette.
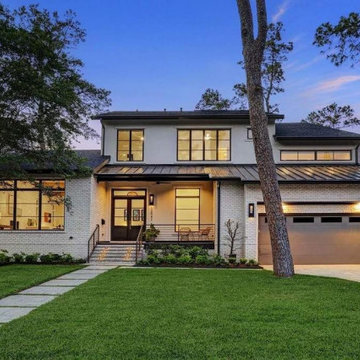
This home was inspired by a designer and took 13 months to complete, located in North York, Toronto.
Réalisation d'une façade de maison blanche design en brique de taille moyenne et à un étage avec un toit à croupette, un toit en métal et un toit noir.
Réalisation d'une façade de maison blanche design en brique de taille moyenne et à un étage avec un toit à croupette, un toit en métal et un toit noir.
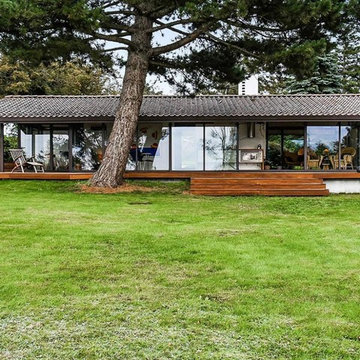
Cette photo montre une façade de maison tendance en verre de taille moyenne et de plain-pied avec un toit à croupette.
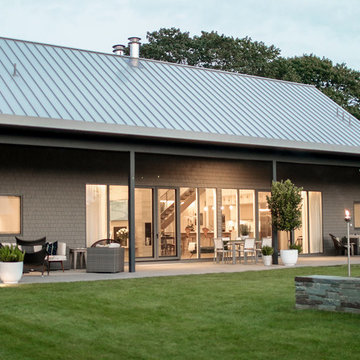
Modern luxury meets warm farmhouse in this Southampton home! Scandinavian inspired furnishings and light fixtures create a clean and tailored look, while the natural materials found in accent walls, casegoods, the staircase, and home decor hone in on a homey feel. An open-concept interior that proves less can be more is how we’d explain this interior. By accentuating the “negative space,” we’ve allowed the carefully chosen furnishings and artwork to steal the show, while the crisp whites and abundance of natural light create a rejuvenated and refreshed interior.
This sprawling 5,000 square foot home includes a salon, ballet room, two media rooms, a conference room, multifunctional study, and, lastly, a guest house (which is a mini version of the main house).
Project Location: Southamptons. Project designed by interior design firm, Betty Wasserman Art & Interiors. From their Chelsea base, they serve clients in Manhattan and throughout New York City, as well as across the tri-state area and in The Hamptons.
For more about Betty Wasserman, click here: https://www.bettywasserman.com/
To learn more about this project, click here: https://www.bettywasserman.com/spaces/southampton-modern-farmhouse/
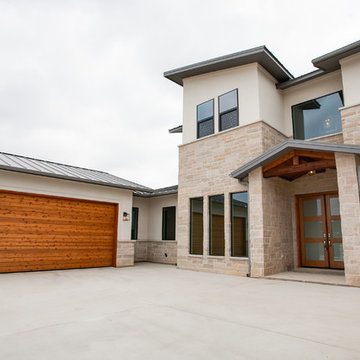
Ariana with ANM Photography
Cette image montre une grande façade de maison blanche design en adobe à un étage avec un toit à croupette et un toit en métal.
Cette image montre une grande façade de maison blanche design en adobe à un étage avec un toit à croupette et un toit en métal.
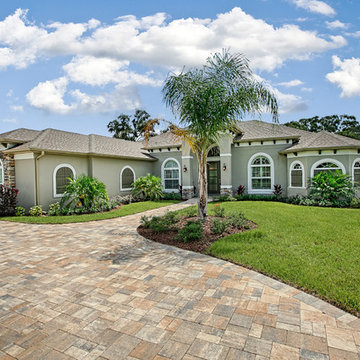
Idée de décoration pour une façade de maison grise design en stuc de taille moyenne et de plain-pied avec un toit à croupette et un toit en tuile.
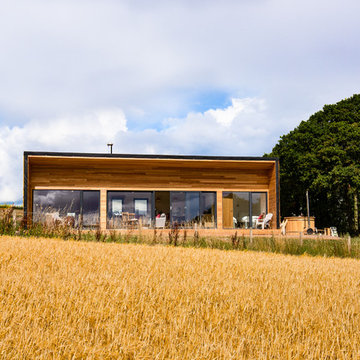
Tracey Bloxham, Inside Story Photography
Exemple d'une petite façade de maison beige tendance en bois de plain-pied avec un toit à croupette et un toit en shingle.
Exemple d'une petite façade de maison beige tendance en bois de plain-pied avec un toit à croupette et un toit en shingle.
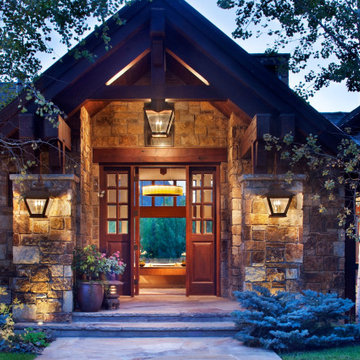
Our Aspen studio designed this classy and sophisticated home with a stunning polished wooden ceiling, statement lighting, and sophisticated furnishing that give the home a luxe feel. We used a lot of wooden tones and furniture to create an organic texture that reflects the beautiful nature outside. The three bedrooms are unique and distinct from each other. The primary bedroom has a magnificent bed with gorgeous furnishings, the guest bedroom has beautiful twin beds with colorful decor, and the kids' room has a playful bunk bed with plenty of storage facilities. We also added a stylish home gym for our clients who love to work out and a library with floor-to-ceiling shelves holding their treasured book collection.
---
Joe McGuire Design is an Aspen and Boulder interior design firm bringing a uniquely holistic approach to home interiors since 2005.
For more about Joe McGuire Design, see here: https://www.joemcguiredesign.com/
To learn more about this project, see here:
https://www.joemcguiredesign.com/willoughby
Idées déco de façades de maisons contemporaines avec un toit à croupette
5