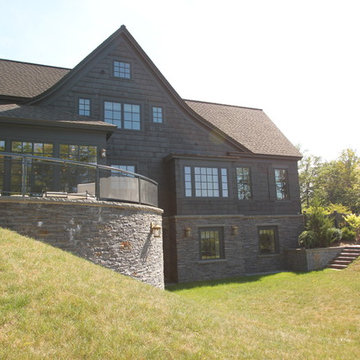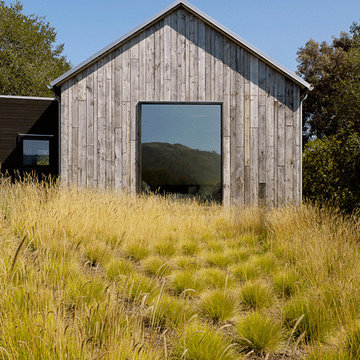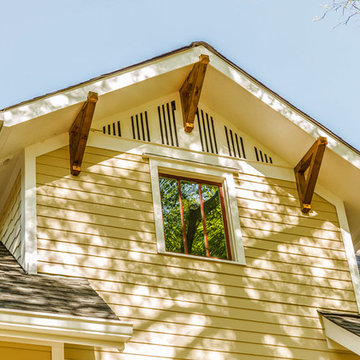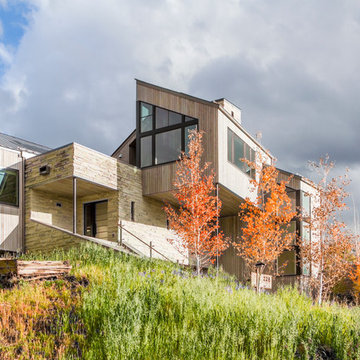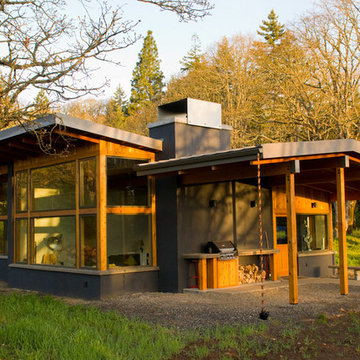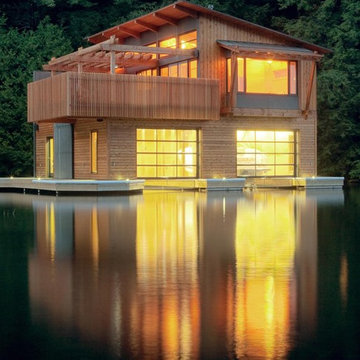Idées déco de façades de maisons contemporaines jaunes
Trier par :
Budget
Trier par:Populaires du jour
221 - 240 sur 1 069 photos
1 sur 3
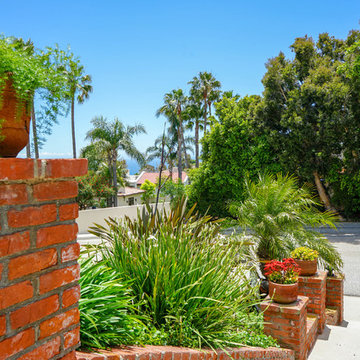
Malibu, CA - Whole Home Remodel
For this part of the exterior remodeling process, we laid the concrete staircase and constructed the brick pillars.
Idées déco pour une grande façade de maison beige contemporaine en stuc et planches et couvre-joints à un étage avec un toit en shingle et un toit marron.
Idées déco pour une grande façade de maison beige contemporaine en stuc et planches et couvre-joints à un étage avec un toit en shingle et un toit marron.
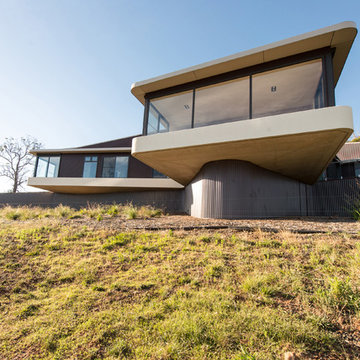
A solid base of cantilevered concrete slabs and solid retaining walls provide ample thermal mass to the building to balance out the extremes of temperature in this remote area. This structure also provides a grass-fire protection barrier to the lightweight structures above.
Photography: © Edward Birch
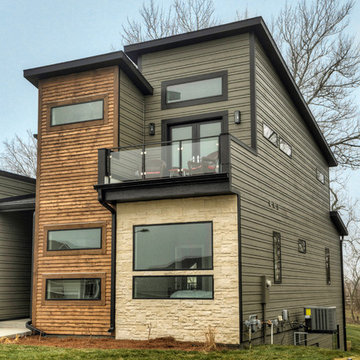
Jake Boyd Photography
Idée de décoration pour une grande façade de maison grise design en panneau de béton fibré à un étage avec un toit en appentis.
Idée de décoration pour une grande façade de maison grise design en panneau de béton fibré à un étage avec un toit en appentis.
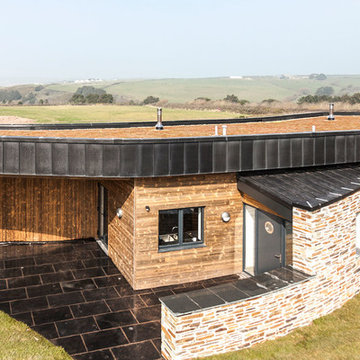
Sited on a former golf driving range, the curved, undulating designed building sits within a hill ridge, complete with a sedum roof and Kebony cladding, discretely blending with the surroundings. The use of high quality natural materials and locally sourced stone anchors the development in its environment.
The bespoke and contemporary south-facing split level apartments provide reverse living accommodation over two floors, with inset balconies on the first floor taking advantage of the views across to Polzeath without compromising privacy.
The apartments were designed to blend in with and complement the surrounding landscape, making the most of a spectacular setting with minimal environmental impact, both in construction and maintenance.
Design & Planning & Landscape by Laurence Associates Image by BRAND TRAIN
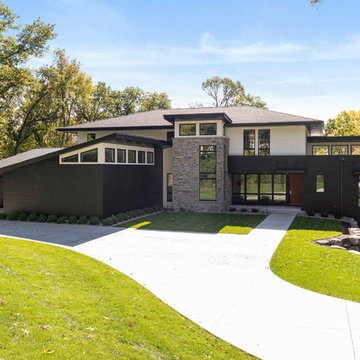
Spacecrafting
Exemple d'une grande façade de maison multicolore tendance à un étage avec un revêtement mixte et un toit mixte.
Exemple d'une grande façade de maison multicolore tendance à un étage avec un revêtement mixte et un toit mixte.
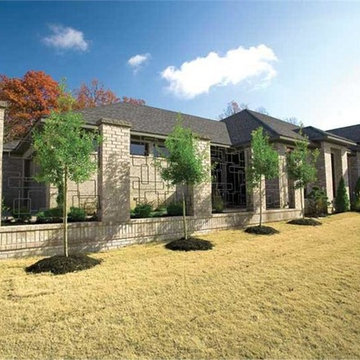
This Prairie-style home's entryway makes an impression with its double door and covered entrance. Natural stone softens the contemporary architecture.
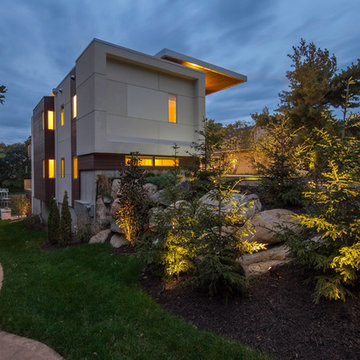
photography by Travis Bechtel
Modern spacious design and elegant use of material.
Aménagement d'une grande façade de maison blanche contemporaine en bois à deux étages et plus avec un toit plat.
Aménagement d'une grande façade de maison blanche contemporaine en bois à deux étages et plus avec un toit plat.
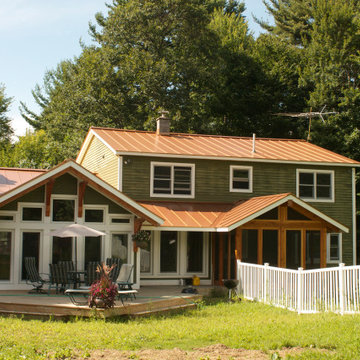
Idées déco pour une grande façade de maison verte contemporaine en bois à un étage avec un toit à deux pans et un toit en métal.
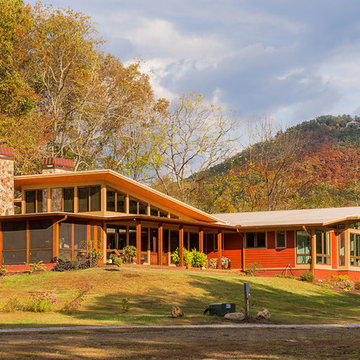
The bedroom wing roof slopes upward to the east to capture the morning light.
Cette image montre une petite façade de maison rouge design en panneau de béton fibré de plain-pied avec un toit en appentis.
Cette image montre une petite façade de maison rouge design en panneau de béton fibré de plain-pied avec un toit en appentis.
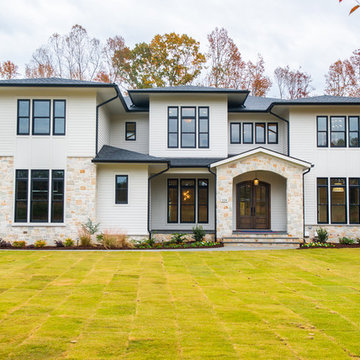
Photo by Eric Honeycutt
Cette photo montre une façade de maison grise tendance à deux étages et plus avec un revêtement mixte et un toit en shingle.
Cette photo montre une façade de maison grise tendance à deux étages et plus avec un revêtement mixte et un toit en shingle.
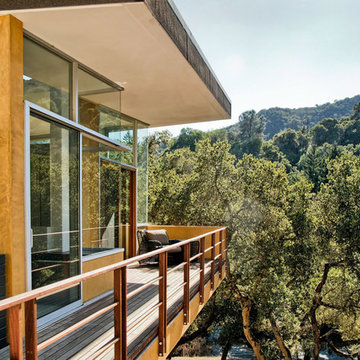
Mark Pinkerton vi360
Inspiration pour une façade de maison design à un étage.
Inspiration pour une façade de maison design à un étage.
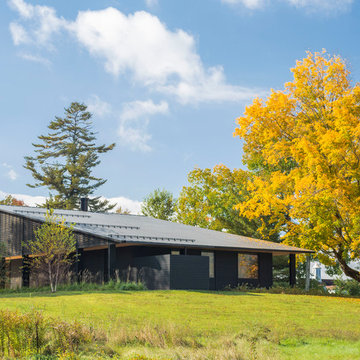
Aménagement d'une grande façade de maison noire contemporaine en bois de plain-pied avec un toit à deux pans et un toit en métal.
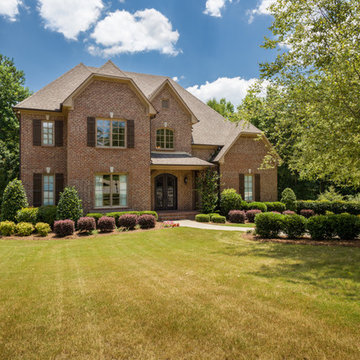
Tommy Daspit Photographer
Idée de décoration pour une grande façade de maison marron design en brique à un étage avec un toit à quatre pans.
Idée de décoration pour une grande façade de maison marron design en brique à un étage avec un toit à quatre pans.
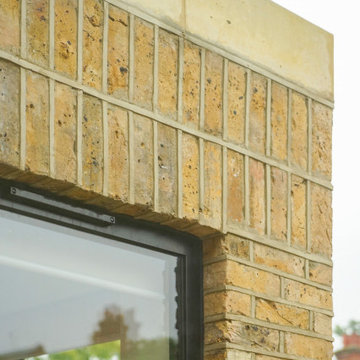
Réalisation d'une façade de maison mitoyenne jaune design en brique de taille moyenne et à un étage avec un toit à deux pans, un toit en tuile et un toit rouge.
Idées déco de façades de maisons contemporaines jaunes
12
