Idées déco de façades de maisons craftsman
Trier par :
Budget
Trier par:Populaires du jour
61 - 80 sur 4 383 photos
1 sur 3
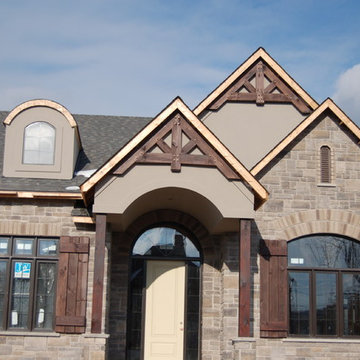
Aménagement d'une façade de maison grise craftsman en pierre de taille moyenne et à un étage avec un toit à deux pans.
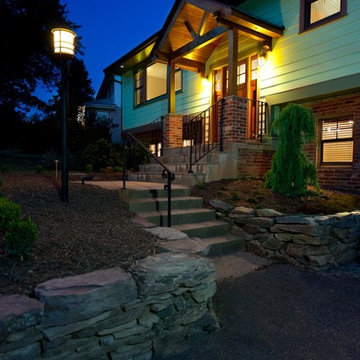
Steve Heyl
Idées déco pour une façade de maison marron craftsman en panneau de béton fibré de taille moyenne et à niveaux décalés avec un toit à deux pans.
Idées déco pour une façade de maison marron craftsman en panneau de béton fibré de taille moyenne et à niveaux décalés avec un toit à deux pans.
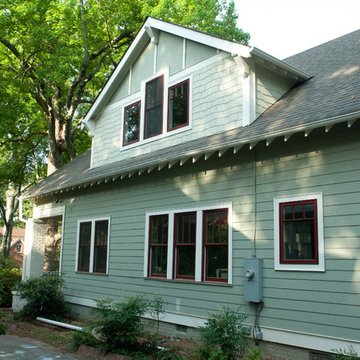
Parker Smith Photography
Idée de décoration pour une grande façade de maison verte craftsman à un étage avec un revêtement mixte.
Idée de décoration pour une grande façade de maison verte craftsman à un étage avec un revêtement mixte.
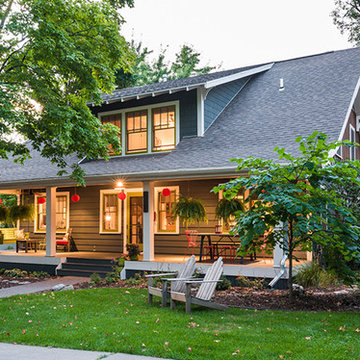
Peter VonDeLinde
Exemple d'une façade de maison grise craftsman de taille moyenne et à un étage avec un revêtement mixte.
Exemple d'une façade de maison grise craftsman de taille moyenne et à un étage avec un revêtement mixte.
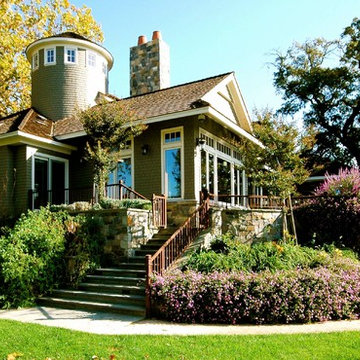
Cette image montre une façade de maison verte craftsman en bois de taille moyenne et à un étage avec un toit à deux pans et un toit en shingle.
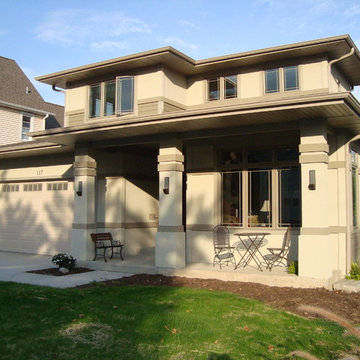
By maintaining a traditional Craftsman style, the custom new home fits well into the eclectic residential architecture of the historic downtown neighborhood. The front porch and curved back patio opening into the extensive rear yard creates several enjoyable outdoor spaces in addition to the interior.
Photo taken by: JoAnna Landers (of Patrick A Finn. Ltd)
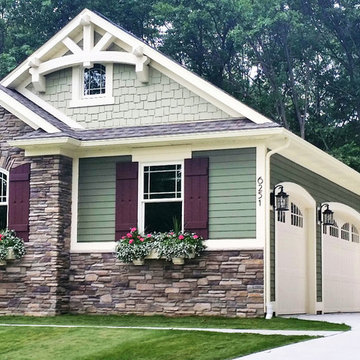
House Plan 23503JD is one of our favorite Craftsman/Bungalow-esque house plans. We're thrilled with our client's final product built in Michigan. This 3 Bedroom, 2 bath home has beautiful decorative trusses, a great combination of stone, siding, and shingles, a standing seam metal roof over the front bedroom, and a lovely front porch.
Ready when you are! Where do YOU want to build?
Specs-at-a-glance
3 Bedrooms
2 Baths
1,900+ Sq. Ft.
Plans: http://bit.ly/23503jd
#readywhenyouare
#bungalow
#houseplan
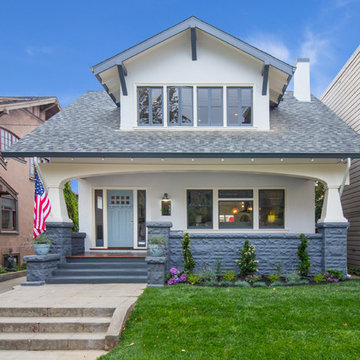
Hamptons-inspired casual/chic restoration of a grand 100-year-old Glenview Craftsman. 4+beds/2baths with breathtaking master suite. High-end designer touches abound! Custom kitchen and baths. Garage, sweet backyard, steps to shopes, eateries, park, trail, Glenview Elementary, and direct carpool/bus to SF. Designed, staged and Listed by The Home Co. Asking $869,000. Visit www.1307ElCentro.com Photos by Marcell Puzsar - BrightRoomSF
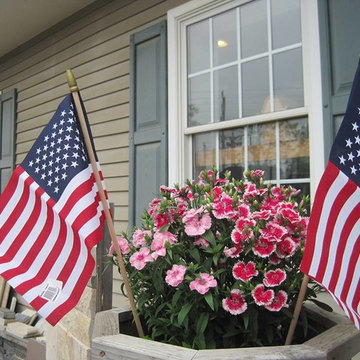
Réalisation d'une façade de maison marron craftsman en bois de taille moyenne et de plain-pied.
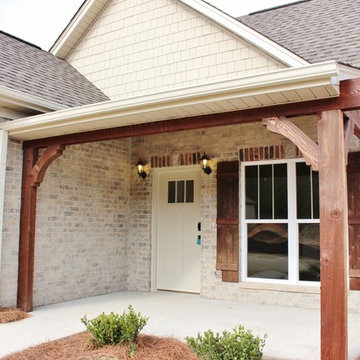
Front porch with Stained cedar post & shutters
Idée de décoration pour une façade de maison beige craftsman de taille moyenne et de plain-pied avec un revêtement en vinyle.
Idée de décoration pour une façade de maison beige craftsman de taille moyenne et de plain-pied avec un revêtement en vinyle.

Front elevation of house with wooden porch and stone piers.
Inspiration pour une grande façade de maison bleue craftsman en panneau de béton fibré et bardage à clin à un étage avec un toit à deux pans, un toit en shingle et un toit gris.
Inspiration pour une grande façade de maison bleue craftsman en panneau de béton fibré et bardage à clin à un étage avec un toit à deux pans, un toit en shingle et un toit gris.
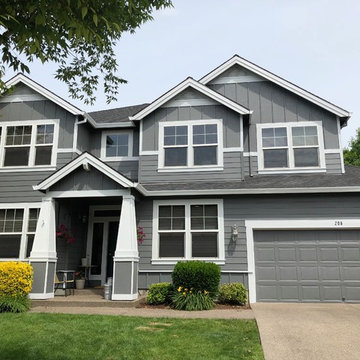
Exemple d'une grande façade de maison grise craftsman à un étage avec un revêtement en vinyle, un toit à quatre pans et un toit en shingle.

Sunny Daze Photography
Cette image montre une petite façade de maison grise craftsman de plain-pied avec un revêtement mixte, un toit à deux pans et un toit en shingle.
Cette image montre une petite façade de maison grise craftsman de plain-pied avec un revêtement mixte, un toit à deux pans et un toit en shingle.
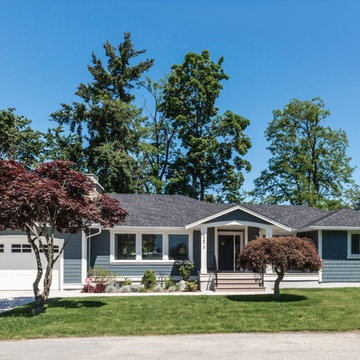
This was a challenging project for very discerning clients. The home was originally owned by the client’s father, and she inherited it when he passed. Care was taken to preserve the history in the home while upgrading it for the current owners. This home exceeds current energy codes, and all mechanical and electrical systems have been completely replaced. The clients remained in the home for the duration of the reno, so it was completed in two phases. Phase 1 involved gutting the basement, removing all asbestos containing materials (flooring, plaster), and replacing all mechanical and electrical systems, new spray foam insulation, and complete new finishing.
The clients lived upstairs while we did the basement, and in the basement while we did the main floor. They left on a vacation while we did the asbestos work.
Phase 2 involved a rock retaining wall on the rear of the property that required a lengthy approval process including municipal, fisheries, First Nations, and environmental authorities. The home had a new rear covered deck, garage, new roofline, all new interior and exterior finishing, new mechanical and electrical systems, new insulation and drywall. Phase 2 also involved an extensive asbestos abatement to remove Asbestos-containing materials in the flooring, plaster, insulation, and mastics.
Photography by Carsten Arnold Photography.
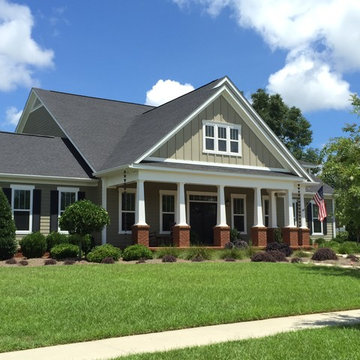
Aménagement d'une façade de maison grise craftsman de taille moyenne et à un étage avec un revêtement en vinyle, un toit à deux pans et un toit en shingle.
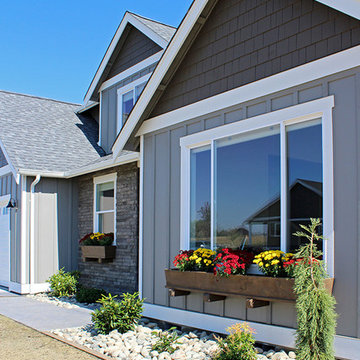
Idée de décoration pour une façade de maison grise craftsman en panneau de béton fibré de taille moyenne et à un étage.
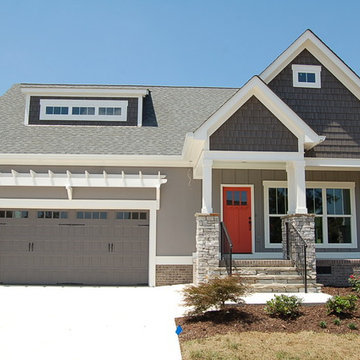
This craftsman beauty is decked out in an array of color. This homes boasts character with the mixture of greys, with the very punchy front door, and a hint of pale blue just under the porch ceilings. This home has a side porch instead of a rear porch. The interior offers open floor plan that is great for entertaining guests. Beautiful custom built cabinetry with a farmhouse style sink.
Connie McCoy
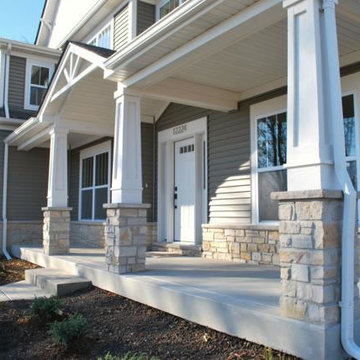
Clean craftsman style concept exterior with a wide open front porch.
Inspiration pour une façade de maison grise craftsman de taille moyenne et à un étage avec un revêtement en vinyle et un toit à deux pans.
Inspiration pour une façade de maison grise craftsman de taille moyenne et à un étage avec un revêtement en vinyle et un toit à deux pans.

We create the front to be more open with wide steps and step lights and a custom built in mailbox
Cette image montre une façade de maison verte craftsman en planches et couvre-joints de taille moyenne et de plain-pied avec un revêtement mixte, un toit en shingle et un toit noir.
Cette image montre une façade de maison verte craftsman en planches et couvre-joints de taille moyenne et de plain-pied avec un revêtement mixte, un toit en shingle et un toit noir.
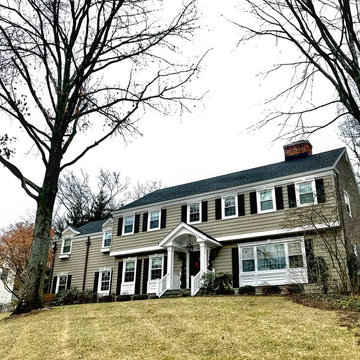
This colonial is totally transformed by new siding, windows, millwork and trim, shutters, and a newly built portico with new entry door.
Exemple d'une façade de maison marron craftsman en bois de taille moyenne et à un étage avec un toit à deux pans et un toit en shingle.
Exemple d'une façade de maison marron craftsman en bois de taille moyenne et à un étage avec un toit à deux pans et un toit en shingle.
Idées déco de façades de maisons craftsman
4