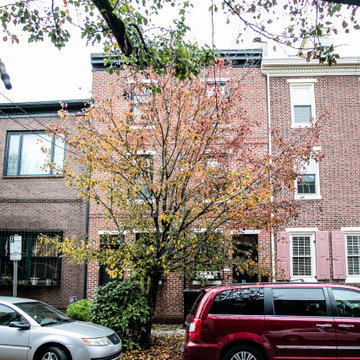Idées déco de façades de maisons éclectiques à deux étages et plus
Trier par :
Budget
Trier par:Populaires du jour
61 - 80 sur 539 photos
1 sur 3
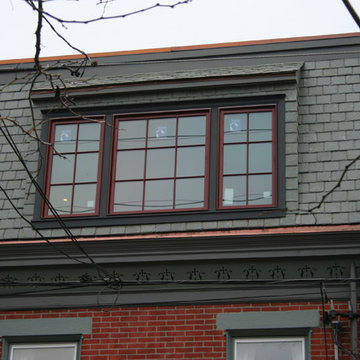
Exterior Renovation / 3rd Floor Addition
Cette image montre une grande façade de maison rouge bohème en brique à deux étages et plus avec un toit plat.
Cette image montre une grande façade de maison rouge bohème en brique à deux étages et plus avec un toit plat.
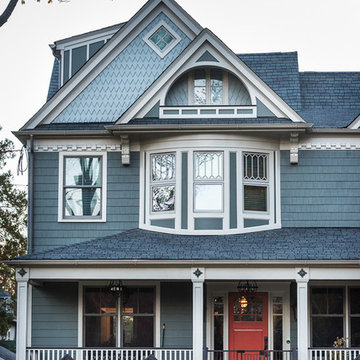
elaineheintz
Idée de décoration pour une grande façade de maison verte bohème en bois à deux étages et plus avec un toit à deux pans.
Idée de décoration pour une grande façade de maison verte bohème en bois à deux étages et plus avec un toit à deux pans.
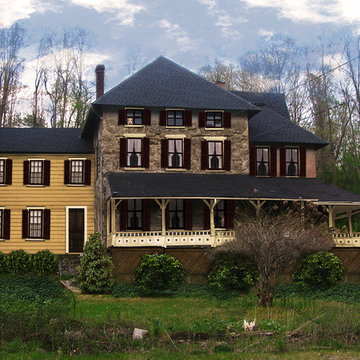
Realtors are on the front line here and play a very important role. It is important for Realtors and their clients to be able to see past the dilapidated appearance, and see the true potential of this building and other buildings like it. They then need to find a buyer who will do the same. For many people it is difficult to visualize what this house can be.
The image above is a historic restoration performed graphically. This image is being used by Realtor's as a selling aid and as an incentive for prospective buyers. If the true potential of a run down home is not realized, there could be a sad ending for this an many other old Victorian homes like this for sale. Sadly instead of respecting history, developers think of dollars and large developments.
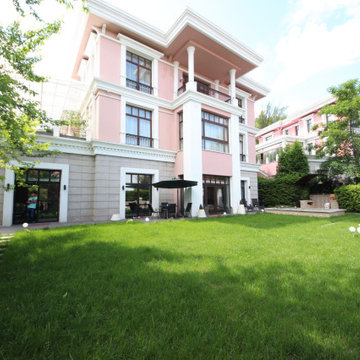
Дом в стиле арт деко, в трех уровнях, выполнен для семьи супругов в возрасте 50 лет, 3-е детей.
Комплектация объекта строительными материалами, мебелью, сантехникой и люстрами из Испании и России.
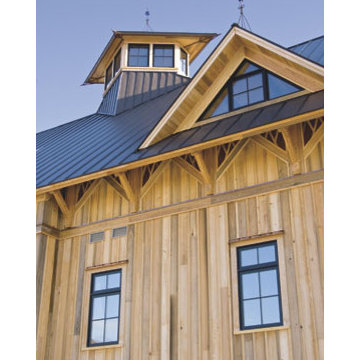
Idée de décoration pour une très grande façade de maison rouge bohème à deux étages et plus avec un revêtement mixte, un toit à deux pans et un toit en métal.
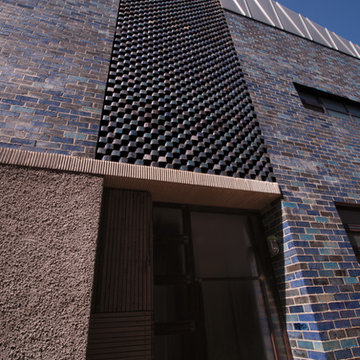
Front entry.
Featured Product: Austral Bricks Access Clay Bricks
Location: South Melbourne VIC
Owner/builder: Greg Saunders
Architect: McAllsiter Alcock Architects
Bricklayer: Greg Saunders, John Agnoletti, Tristan Walker
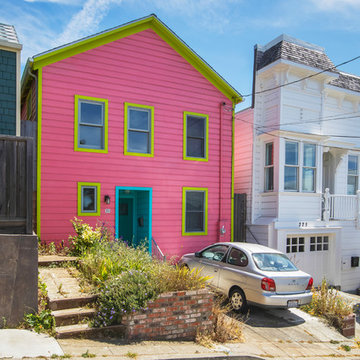
Idées déco pour une façade de maison rose éclectique en bois à deux étages et plus et de taille moyenne avec un toit à deux pans et un toit en shingle.
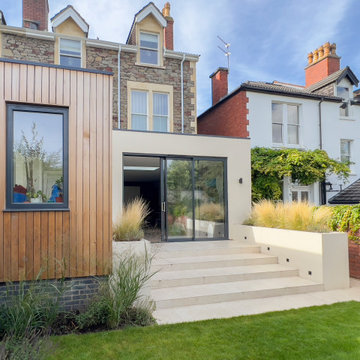
This Edwardian house in Redland has been refurbished from top to bottom. The 1970s decor has been replaced with a contemporary and slightly eclectic design concept. The house has been extended with a full width extension to create a light and airy dining room which connects the house with the garden via triple sliding doors. The smaller timber clad extension houses the utility room.
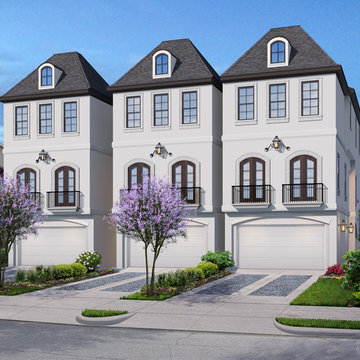
Three single family luxury units coming soon. 3 story homes being built near Montrose and W. Gray. Foundations have been set. Units will be ready by fall of 2017. Marketing plans will be available in the next week or two.
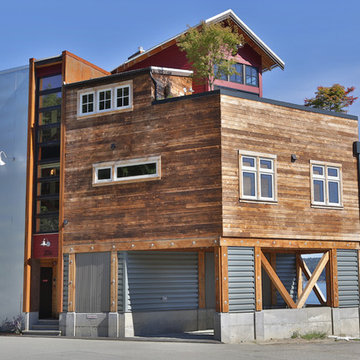
DESIGN: Eric Richmond, Flat Rock Productions;
BUILDER: Gemkow Construction;
PHOTO: Stadler Studio
Exemple d'une façade de grange rénovée éclectique à deux étages et plus avec un revêtement mixte.
Exemple d'une façade de grange rénovée éclectique à deux étages et plus avec un revêtement mixte.
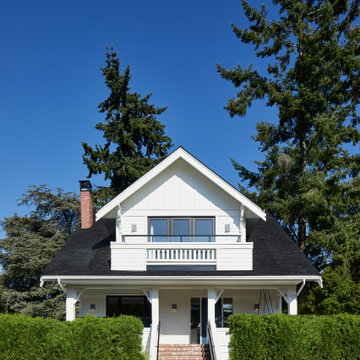
Exemple d'une façade de maison blanche éclectique en planches et couvre-joints de taille moyenne et à deux étages et plus avec un revêtement mixte, un toit à deux pans, un toit en shingle et un toit noir.
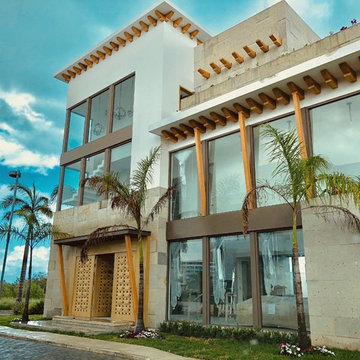
The concept of this two & half-floor house is Monochromic Boho style which is located in Puerto Cancun. The use of 30 -60% windows were obligatory based on the norm of the ambiental restriction.
Materials used in facade are sustainable, adorned with Cantera, & Caracolillo local wood.
Some of the furniture were designed from Fallen woods, and the doors are bleached with Tzalam local wood.
The closed concrete kitchen gives the opportunity for the cook and the working staff to be comfortable in their working area.
This house was completed in May 2019. It took a total of one year , for construction and re-designing both the interior and exterior.
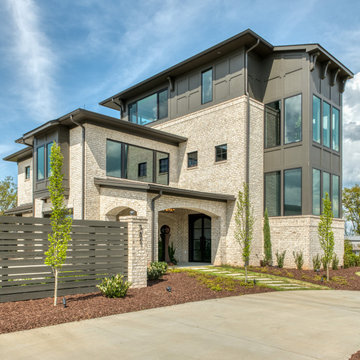
Main Entry
Idées déco pour une grande façade de maison marron éclectique en brique et planches et couvre-joints à deux étages et plus avec un toit à quatre pans, un toit mixte et un toit marron.
Idées déco pour une grande façade de maison marron éclectique en brique et planches et couvre-joints à deux étages et plus avec un toit à quatre pans, un toit mixte et un toit marron.
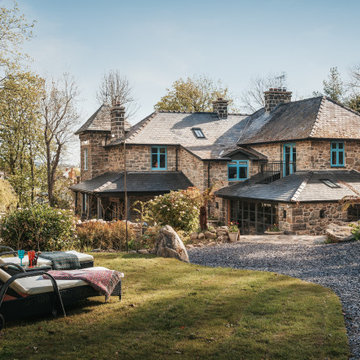
Idées déco pour une grande façade de maison beige éclectique en pierre à deux étages et plus avec un toit à deux pans.
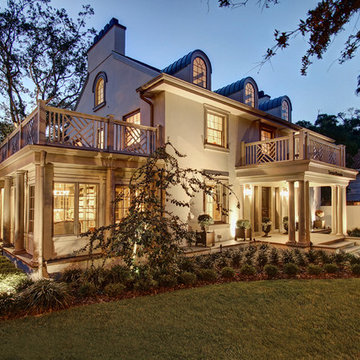
The extensive renovation of this Colonial Revival influenced residence aimed to blend historic period details with modern amenities. Challenges for this project were that the existing front entry porch and side sunroom were structurally unsound with considerable settling, water damage and damage to the shingle roof structure. This necessitated the total demolition and rebuilding of these spaces, but with modern materials that resemble the existing characteristics of this residence. A new flat roof structure with ornamental railing systems were utilized in place of the original roof design.
An ARDA for Renovation Design goes to
Roney Design Group, LLC
Designers: Tim Roney with Interior Design by HomeOwner, Florida's Finest
From: St. Petersburg, Florida
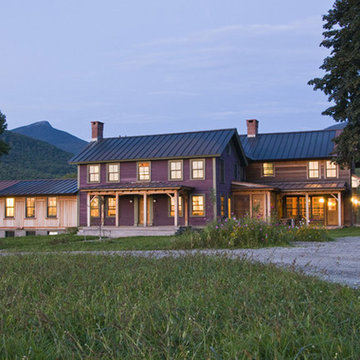
Réalisation d'une très grande façade de maison rouge bohème à deux étages et plus avec un revêtement mixte, un toit à deux pans et un toit en métal.
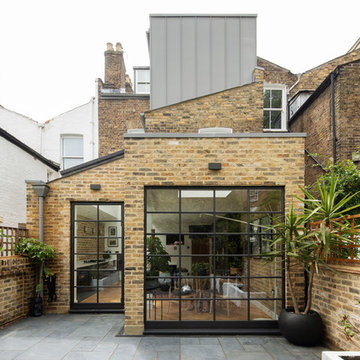
External view toward the extensions at ground level as well as the roof level extension in zinc
Photo by Richard Chivers
Idées déco pour une façade de maison de ville métallique et marron éclectique à deux étages et plus avec un toit à deux pans et un toit mixte.
Idées déco pour une façade de maison de ville métallique et marron éclectique à deux étages et plus avec un toit à deux pans et un toit mixte.
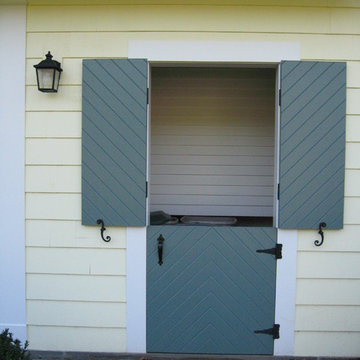
A CUSTOM DUTCH DOOR leads to the potting shed, used to store trash cans convenient to the street for pick up.
DIAGONAL BEAD BOARD is used here, on exterior shutters and on doors inside the house.
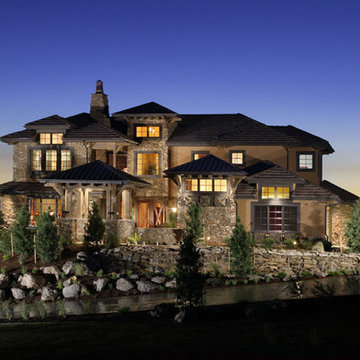
Cette photo montre une grande façade de maison beige éclectique en pierre à deux étages et plus.
Idées déco de façades de maisons éclectiques à deux étages et plus
4
