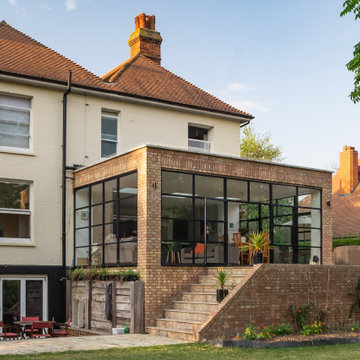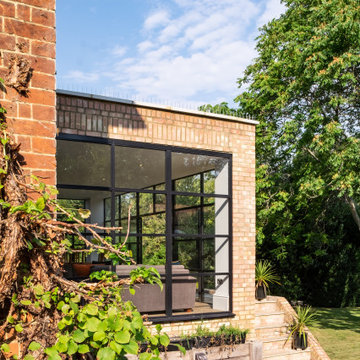Idées déco de façades de maisons éclectiques à deux étages et plus
Trier par :
Budget
Trier par:Populaires du jour
101 - 120 sur 538 photos
1 sur 3
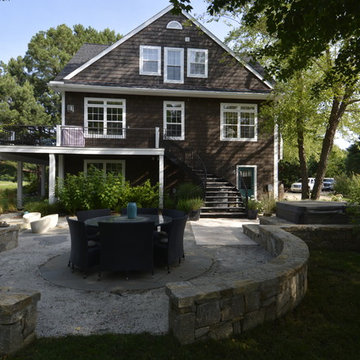
Totally renovated home with custom made spiral staircase to upper level deck. Patio area is defined with mortared stacked stone seat wall.
Cette photo montre une grande façade de maison marron éclectique en panneau de béton fibré à deux étages et plus avec un toit à deux pans et un toit en shingle.
Cette photo montre une grande façade de maison marron éclectique en panneau de béton fibré à deux étages et plus avec un toit à deux pans et un toit en shingle.
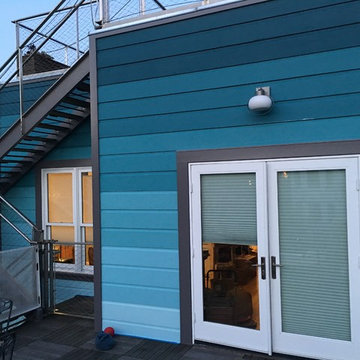
Home located in the heart of the Mission, San Francisco. Client wanted something colorful and not typical of paint colors you'd find on this style of home.
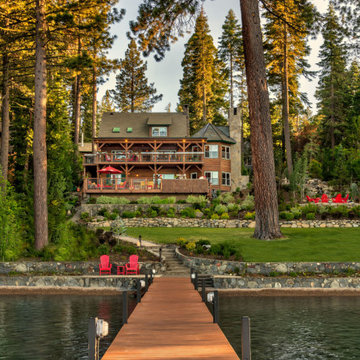
The home over looks Lake Tahoe and features its a private dock.
Photo: Vance Fox
Cette photo montre une façade de maison marron éclectique de taille moyenne et à deux étages et plus avec un revêtement mixte, un toit en appentis et un toit en shingle.
Cette photo montre une façade de maison marron éclectique de taille moyenne et à deux étages et plus avec un revêtement mixte, un toit en appentis et un toit en shingle.
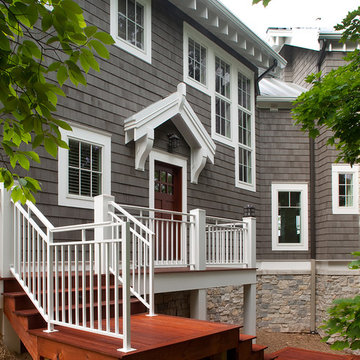
No structure is better suited to water than a ship, which was the inspiration for this waterfront home. The Sunny Slope is an imaginative addition, providing stunning views and three floors of living space, all within a charming shingle-style design.
Connected to the main house by a glass-covered walkway, this addition functions as an autonomous home, complete with its own kitchen, dining room, sitting areas and four bedroom suites.
Oval windows, multi-level decks, and a fourth-story “crow’s nest” are just a few of the home’s ship-like design elements.
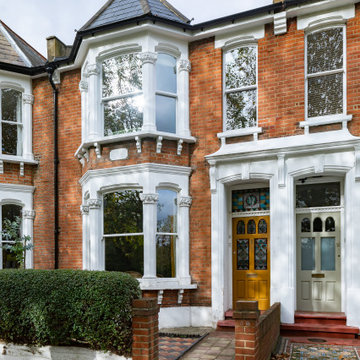
Exemple d'une façade de maison de ville éclectique de taille moyenne et à deux étages et plus avec un toit en métal.
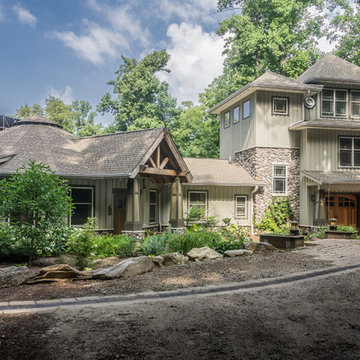
We built the original, multi-sided Deltec home for this client in 2009. After a few years, they asked us to add on a traditionally-constructed expansion of two stories, plus 3 third-story tower. Over time, we've constructed a pottery/art studio, a kiln house, storage building, and most recently, a 1,200 sq. ft. Deltec shop to house tools for the owner’s hobby—welding. The secluded compound is far, far off the beaten path, at the end of a one-lane mountain road. Their retirement lifestyle and decorating tastes are traditional casual.
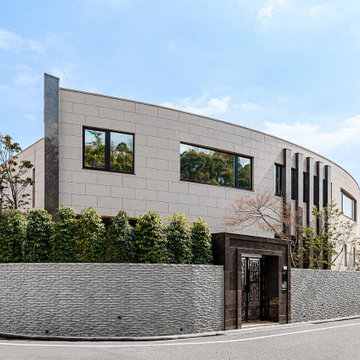
しなやかに弧を描くファサードを持つ外観。3方向が道路に面したボリュームある敷地を活かしたフォルムでダイナミックさを演出した。
Exemple d'une façade de maison beige éclectique à deux étages et plus.
Exemple d'une façade de maison beige éclectique à deux étages et plus.
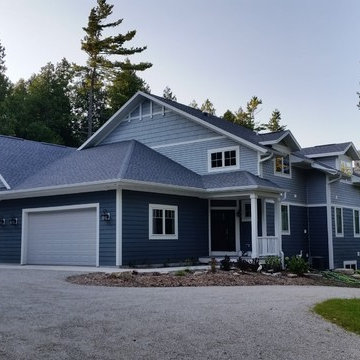
Water view Family Duplex
Idées déco pour une très grande façade de maison mitoyenne grise éclectique à deux étages et plus avec un revêtement mixte, un toit à deux pans et un toit en shingle.
Idées déco pour une très grande façade de maison mitoyenne grise éclectique à deux étages et plus avec un revêtement mixte, un toit à deux pans et un toit en shingle.
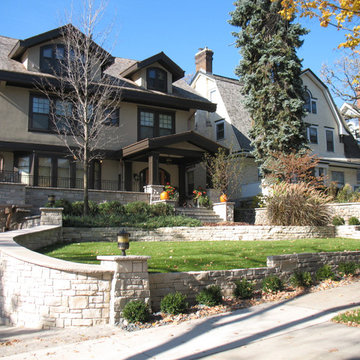
Stuart Lorenz Photograpghy
Inspiration pour une grande façade de maison marron bohème en stuc à deux étages et plus avec un toit à deux pans.
Inspiration pour une grande façade de maison marron bohème en stuc à deux étages et plus avec un toit à deux pans.

Twin Home design in Cardiff by the Sea, California. Clients wanted each home to have distinct contrasting styles and colors. The lots are small so creating tall narrow homes is a challenge and every inch of space is essential.
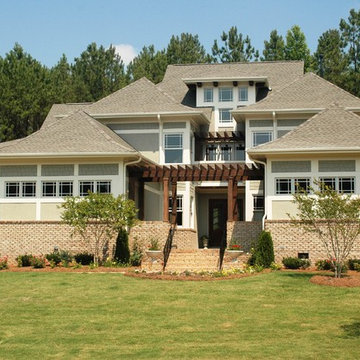
Some homes draw “oohs” and “ahs” at first glance. This amazing Prairie, Asian, Craftsman style home plan is one of those homes. For starters, check out the central courtyard and trellis. Venture inside and you’ll find a large great room that opens onto a covered terrace; a gourmet kitchen with a breakfast area and walk-in pantry; a home office; formal dining space; and a large guest or mother-in-law suite. The downstairs master suite features an amazing master bath area. There’s plenty of space upstairs, with three suites, plus a playroom, a media room, and a game room. Oh, and a lounge area and computer work area, too. There are two separate garages, one for a single car, the other with 2-car dimensions. If you need even more space, check out the plans for an optional basement.
Front Exterior
First Floor Heated: 2,995
Master Suite: Down
Second Floor Heated: 2,190
Baths: 5.5
Third Floor Heated:
Main Floor Ceiling: 10′
Total Heated Area: 5,185
Specialty Rooms: Play Room
Garages: Three
Bedrooms: 5
Footprint: 75′-10″ x 84′-0″
www.edgplancollection.com
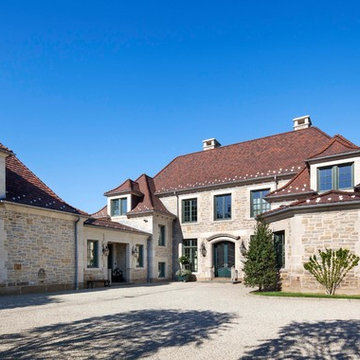
The architecture borrows from French provincial examples: simple symmetrical geometries classically proportioned and unencumbered by ornamental embellishments converge in an alluring composition of robust flaxen-hued stone walls, deep green handcrafted French casement windows, and rich tones of red clay roof tiles. Cut limestone quoins accent corners and openings.
Woodruff Brown Photography
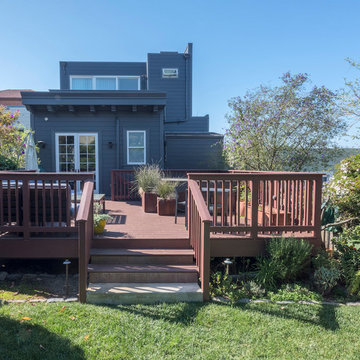
Idée de décoration pour une grande façade de maison grise bohème en panneau de béton fibré à deux étages et plus avec un toit plat et un toit mixte.
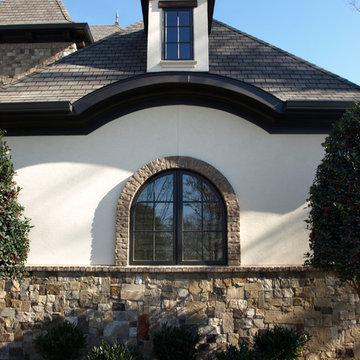
Exemple d'une très grande façade de maison marron éclectique en pierre à deux étages et plus.
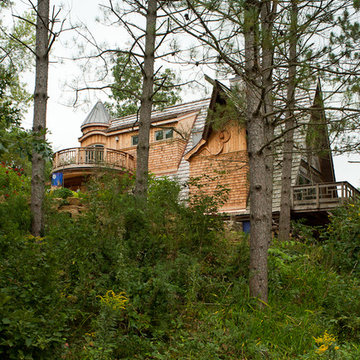
Zane Williams
Aménagement d'une grande façade de maison marron éclectique en bois à deux étages et plus avec un toit à deux pans, un toit en shingle et un toit marron.
Aménagement d'une grande façade de maison marron éclectique en bois à deux étages et plus avec un toit à deux pans, un toit en shingle et un toit marron.
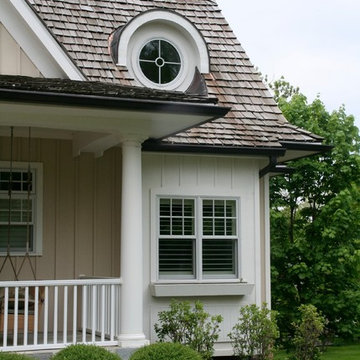
© Todd J. Nunemaker, Architect
Cette photo montre une grande façade de maison beige éclectique en bois à deux étages et plus.
Cette photo montre une grande façade de maison beige éclectique en bois à deux étages et plus.
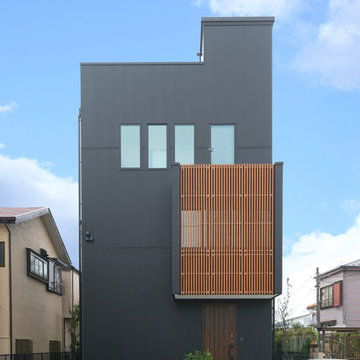
住宅街に建つ屋上付き3F建て。四角いフォルムで外壁はガルバリウムに。ウッド調フェンスを設け、目隠しとデザインを兼ねた設計にしました。
道路に面したファサードは最小限の窓でスタイリッシュに。
木調の玄関ドアとルーバー、赤い郵便受けで温かみをプラス。
Réalisation d'une façade de maison métallique et noire bohème à deux étages et plus avec un toit plat.
Réalisation d'une façade de maison métallique et noire bohème à deux étages et plus avec un toit plat.
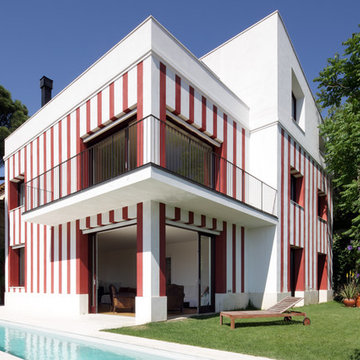
lluís Bernat, 4photos.cat
Aménagement d'une grande façade de maison multicolore éclectique en stuc à deux étages et plus avec un toit en appentis et un toit en tuile.
Aménagement d'une grande façade de maison multicolore éclectique en stuc à deux étages et plus avec un toit en appentis et un toit en tuile.
Idées déco de façades de maisons éclectiques à deux étages et plus
6
