Idées déco de façades de maisons éclectiques
Trier par :
Budget
Trier par:Populaires du jour
21 - 40 sur 959 photos
1 sur 3
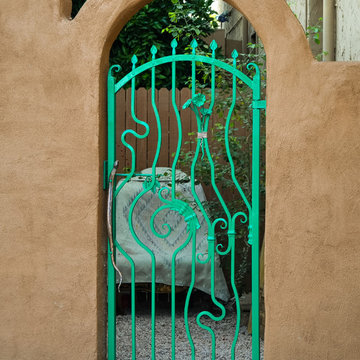
This was a fun whimsical gate we designed for the client. We wanted to keep some traditional elements along with playing with some fun ideas. The client has since hand painted the flowers each a different color.
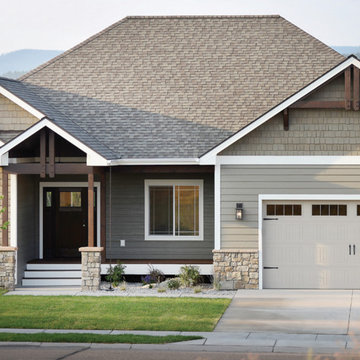
The Elm epitomizes modern Montana living. Sitting on the hilltop of Northland Drive in Kalispell, this home’s expansive windows, decks and patios were all designed to captivate you with the amazing mountain views. The floor plan has been exceptionally designed to meet the needs of today’s modern families, from empty nesters to families bustling with kids. On your tour through this home, you’ll see a contemporary take on rustic design, prov-ing that beauty and function can stylishly co-exist. Airy vaulted ceilings and the use of warm colors in cream, taupe, and grays naturally create a calm and soothing space. With the exceptional craftsmanship and the extra touches that Westcraft Homes has become known for, we’re sure you’ll agree this is a place you’d love to call home.
Other Features
• Custom fireplace with built-ins
• Gorgeous chef’s kitchen
• Custom cabinets
• Custom stone and tile work
• Built-in entry bench
• Wood beams
• Maple hardwood
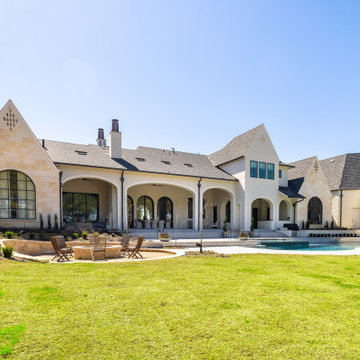
Inspiration pour une grande façade de maison blanche bohème en briques peintes à un étage avec un toit à quatre pans, un toit mixte et un toit noir.

South Elevation
Cette image montre une grande façade de maison marron bohème en brique et planches et couvre-joints à deux étages et plus avec un toit à quatre pans, un toit mixte et un toit marron.
Cette image montre une grande façade de maison marron bohème en brique et planches et couvre-joints à deux étages et plus avec un toit à quatre pans, un toit mixte et un toit marron.

Rear exterior looking back towards the house from the small walled garden.
Exemple d'une grande façade de maison de ville éclectique en brique à trois étages et plus avec un toit à deux pans, un toit en tuile et un toit bleu.
Exemple d'une grande façade de maison de ville éclectique en brique à trois étages et plus avec un toit à deux pans, un toit en tuile et un toit bleu.
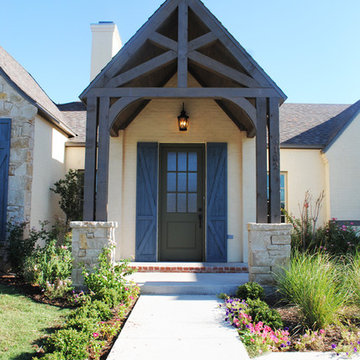
The exterior of this home was inspired by a beach side cottage home. The stained wood takes on a blue tone that goes with the blue shutters on the home. The stucco and painted brick creates a clean look.
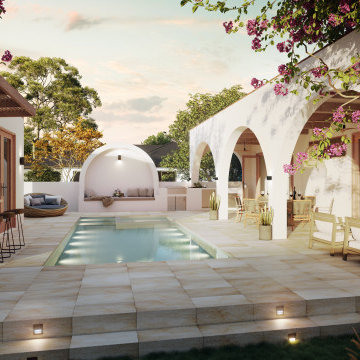
Casa Larga is a 2,200sqft major renovation and addition to an existing 1920's Spanish style home in the Atwater Village neighborhood of Los Angeles. The new design is an eclectic approach to fusing contemporary elements with traditional Spanish residential design. The result brings a material palette of texture and tactile qualities while the architecture creates softness through the use of arches and curves.
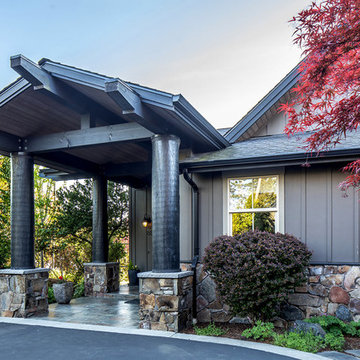
View to entry.
Cette image montre une façade de maison grise bohème de taille moyenne et à un étage avec un revêtement mixte, un toit à deux pans et un toit en shingle.
Cette image montre une façade de maison grise bohème de taille moyenne et à un étage avec un revêtement mixte, un toit à deux pans et un toit en shingle.
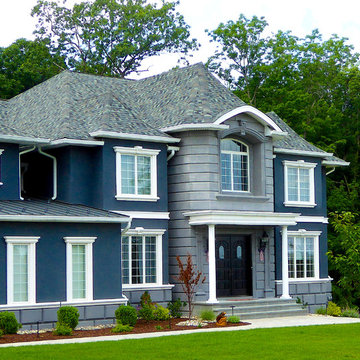
The owner of this 5,200 square foot home located in Sparta, New Jersey was looking to do something a little bit different. He was looking to flair all the roof lines and create a solid feeling structure.The core of the house is completely open two stories with just the stairway interrupting the openness. The first floor is very open with the kitchen completely open to a beautiful sitting area with a fireplace and to an oversized breakfast area which flows directly into the two story high family room which is topped off with arch top windows. Off to the side of the house projects a Conservatory that brings in the morning sun. The upstairs has an spacious Master Bedroom Suite that features a Master Den with a two sided fireplace.
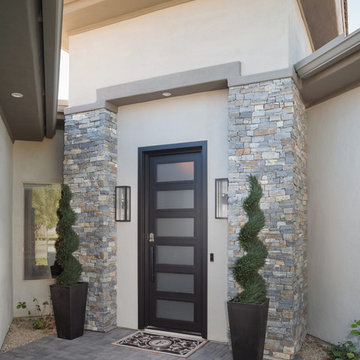
Inviting and modern front entry
Exemple d'une grande façade de maison grise éclectique en stuc de plain-pied avec un toit à deux pans et un toit en tuile.
Exemple d'une grande façade de maison grise éclectique en stuc de plain-pied avec un toit à deux pans et un toit en tuile.
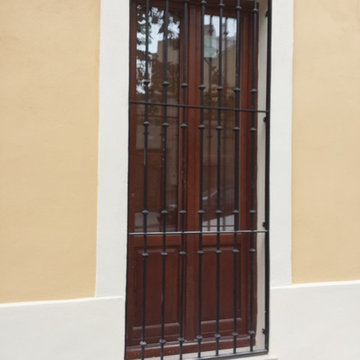
Ventana de madera, perfil europeo, con vidrios climalit y porticones interiores.
Cette image montre une grande façade de maison bohème.
Cette image montre une grande façade de maison bohème.

The extended, remodelled and reimagined front elevation of an original 1960's detached home. We introduced a new brick at ground floor, with off white render at first floor and soldier course brick detailing. All finished off with a new natural slate roof and oak frame porch around the new front entrance.
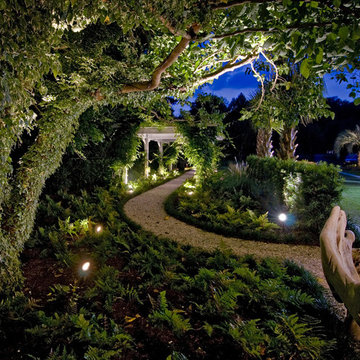
This is the front yard of an exquisite home on the intracoastal waterway. It is a peaceful place to unwind, read a book and take a breath.
Aménagement d'une grande façade de maison éclectique.
Aménagement d'une grande façade de maison éclectique.
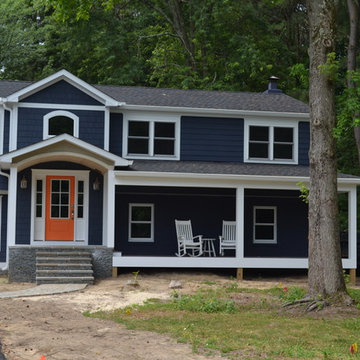
This split foyer is now a welcoming, modern home with redesigned function and aesthetics. Once dated with a tight floor plan lacking flow; this home is now spacious with an easy flow and great sight lines to incorporate all of the activities of modern life.
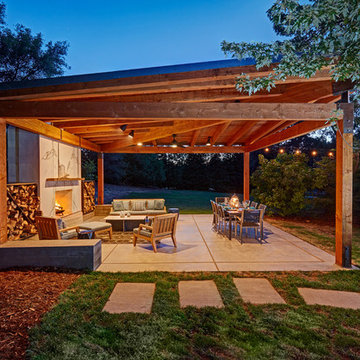
A feat of structural engineering and the perfect destination for outdoor living! Rustic and Modern design come together seamlessly to create an atmosphere of style and comfort. This spacious outdoor lounge features a Dekton fireplace and one of a kind angular ceiling system. Custom dining and coffee tables are made of raw steel topped by Dekton surfaces. Steel elements are repeated on the suspension of the reclaimed mantle and large 4’x4’ steel X’s for storing firewood. Sofa and Lounge Chairs in teak with worry-free outdoor rated fabric make living easy. Let’s sail away!
Fred Donham of PhotographerLink
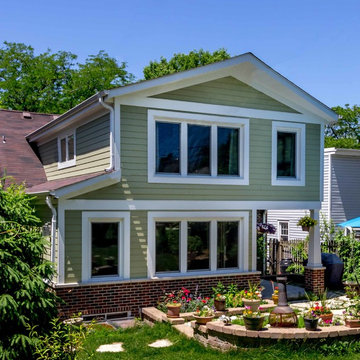
The back of this 1920s brick and siding Cape Cod gets a compact addition to create a new Family room, open Kitchen, Covered Entry, and Master Bedroom Suite above. European-styling of the interior was a consideration throughout the design process, as well as with the materials and finishes. The project includes all cabinetry, built-ins, shelving and trim work (even down to the towel bars!) custom made on site by the home owner.
Photography by Kmiecik Imagery
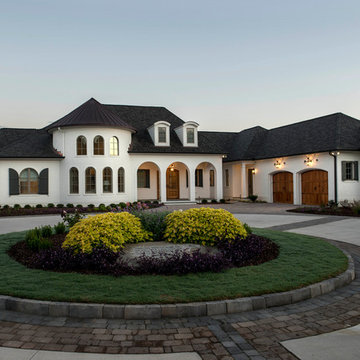
Cette image montre une grande façade de maison blanche bohème en brique à un étage avec un toit à quatre pans et un toit mixte.
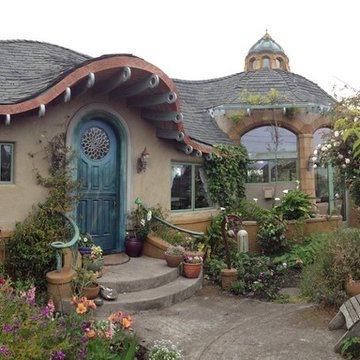
Idée de décoration pour une façade de maison beige bohème en stuc de taille moyenne et de plain-pied avec un toit en tuile.
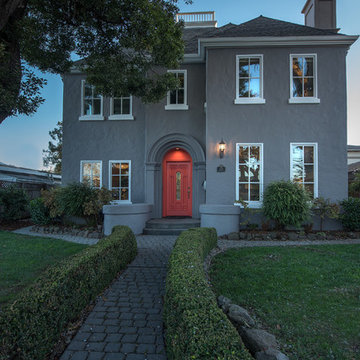
Exterior Photo, Paul Schraub
Aménagement d'une façade de maison grise éclectique en stuc de taille moyenne et à un étage avec un toit à croupette et un toit en shingle.
Aménagement d'une façade de maison grise éclectique en stuc de taille moyenne et à un étage avec un toit à croupette et un toit en shingle.
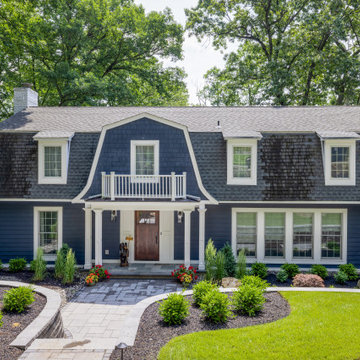
The redesigned facade with generous front entry, large front porch overhang with gambrel roof dormer above enabling a soaking tub addition in the master bath.
Idées déco de façades de maisons éclectiques
2