Idées déco de façades de maisons en béton
Trier par :
Budget
Trier par:Populaires du jour
181 - 200 sur 10 093 photos
1 sur 2
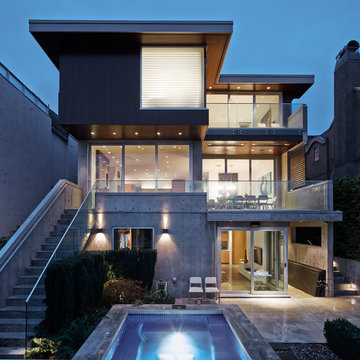
Chris Rollett
Cette image montre une façade de maison minimaliste en béton de taille moyenne et à deux étages et plus.
Cette image montre une façade de maison minimaliste en béton de taille moyenne et à deux étages et plus.
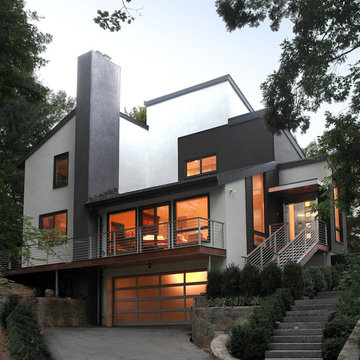
“Compelling.” That’s how one of our judges characterized this stair, which manages to embody both reassuring solidity and airy weightlessness. Architect Mahdad Saniee specified beefy maple treads—each laminated from two boards, to resist twisting and cupping—and supported them at the wall with hidden steel hangers. “We wanted to make them look like they are floating,” he says, “so they sit away from the wall by about half an inch.” The stainless steel rods that seem to pierce the treads’ opposite ends are, in fact, joined by threaded couplings hidden within the thickness of the wood. The result is an assembly whose stiffness underfoot defies expectation, Saniee says. “It feels very solid, much more solid than average stairs.” With the rods working in tension from above and compression below, “it’s very hard for those pieces of wood to move.”
The interplay of wood and steel makes abstract reference to a Steinway concert grand, Saniee notes. “It’s taking elements of a piano and playing with them.” A gently curved soffit in the ceiling reinforces the visual rhyme. The jury admired the effect but was equally impressed with the technical acumen required to achieve it. “The rhythm established by the vertical rods sets up a rigorous discipline that works with the intricacies of stair dimensions,” observed one judge. “That’s really hard to do.”
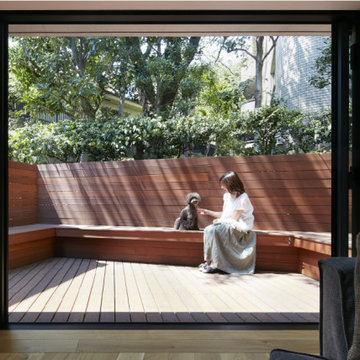
Idées déco pour une façade de maison grise moderne en béton de taille moyenne et à deux étages et plus avec un toit en appentis et un toit gris.
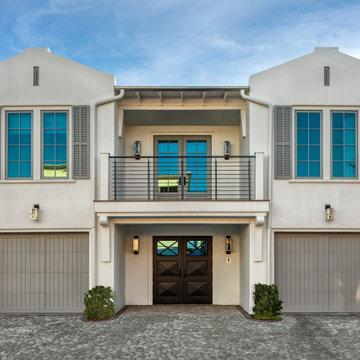
Inspiration pour une grande façade de maison blanche marine en béton à un étage avec un toit à deux pans, un toit en métal et un toit gris.

Custom Stone and larch timber cladding. IQ large format sliding doors. Aluminium frame. Large format tiles to patio.
Idée de décoration pour une façade de maison noire design en béton de taille moyenne et de plain-pied avec un toit plat, un toit mixte et un toit gris.
Idée de décoration pour une façade de maison noire design en béton de taille moyenne et de plain-pied avec un toit plat, un toit mixte et un toit gris.
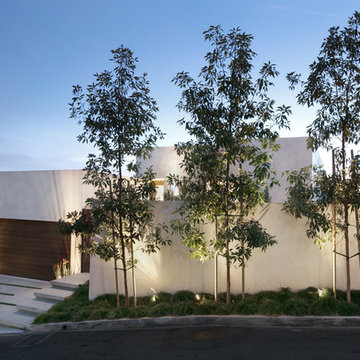
Chang Kyun Kim
Cette photo montre une façade de maison blanche tendance en béton à deux étages et plus avec un toit plat.
Cette photo montre une façade de maison blanche tendance en béton à deux étages et plus avec un toit plat.
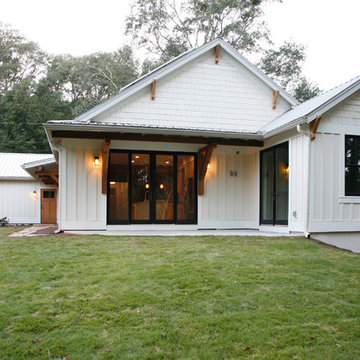
Idée de décoration pour une façade de maison beige craftsman en béton de taille moyenne et de plain-pied avec un toit à deux pans.
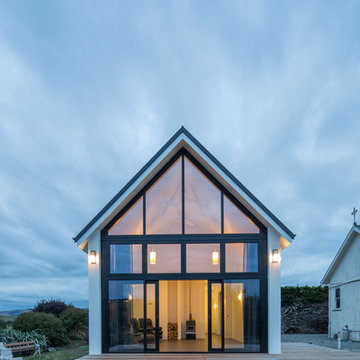
Graham Warman
Exemple d'une petite façade de maison blanche tendance en béton de plain-pied avec un toit à deux pans.
Exemple d'une petite façade de maison blanche tendance en béton de plain-pied avec un toit à deux pans.
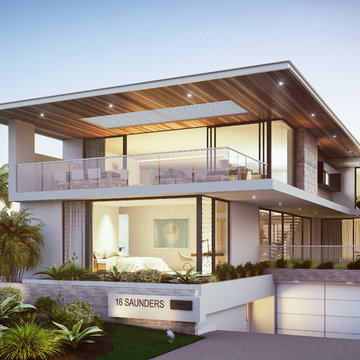
Cette image montre une grande façade de maison blanche minimaliste en béton à deux étages et plus avec un toit plat.
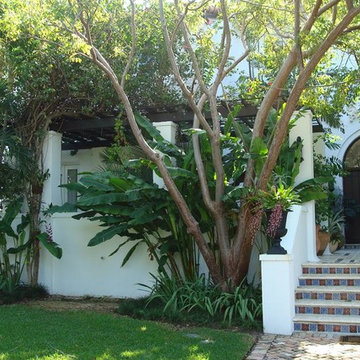
Exemple d'une grande façade de maison jaune méditerranéenne en béton à un étage avec un toit à quatre pans et un toit en tuile.
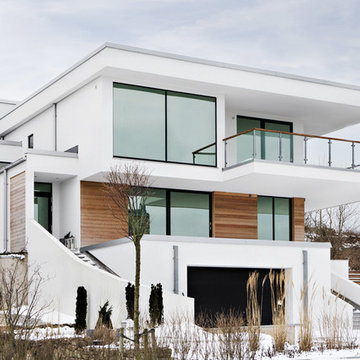
Idées déco pour une façade de maison blanche scandinave en béton à deux étages et plus et de taille moyenne avec un toit plat.
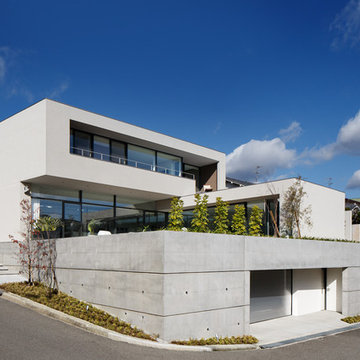
恵まれた眺望を活かす、開放的な 空間。
斜面地に計画したRC+S造の住宅。恵まれた眺望を活かすこと、庭と一体となった開放的な空間をつくることが望まれた。そこで高低差を利用して、道路から一段高い基壇を設け、その上にフラットに広がる芝庭と主要な生活空間を配置した。庭を取り囲むように2つのヴォリュームを組み合わせ、そこに生まれたL字型平面にフォーマルリビング、ダイニング、キッチン、ファミリーリビングを設けている。これらはひとつながりの空間であるが、フロアレベルに細やかな高低差を設けることで、パブリックからプライベートへ、少しずつ空間の親密さが変わるように配慮した。家族のためのプライベートルームは、2階に浮かべたヴォリュームの中におさめてあり、眼下に広がる眺望を楽しむことができる。
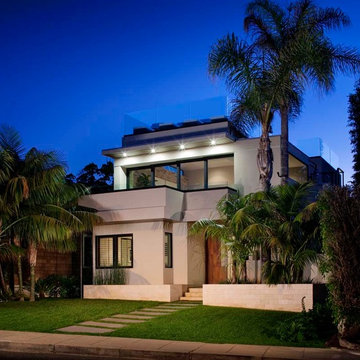
This innovative LEED home might be small but has a grand impression with its bold architectural features.
Builder: Streamline Development
Chipper Hatter Photography
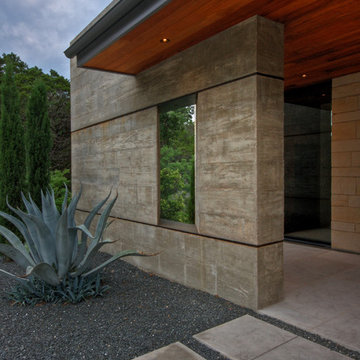
Nestled into sloping topography, the design of this home allows privacy from the street while providing unique vistas throughout the house and to the surrounding hill country and downtown skyline. Layering rooms with each other as well as circulation galleries, insures seclusion while allowing stunning downtown views. The owners' goals of creating a home with a contemporary flow and finish while providing a warm setting for daily life was accomplished through mixing warm natural finishes such as stained wood with gray tones in concrete and local limestone. The home's program also hinged around using both passive and active green features. Sustainable elements include geothermal heating/cooling, rainwater harvesting, spray foam insulation, high efficiency glazing, recessing lower spaces into the hillside on the west side, and roof/overhang design to provide passive solar coverage of walls and windows. The resulting design is a sustainably balanced, visually pleasing home which reflects the lifestyle and needs of the clients.
Photography by Adam Steiner
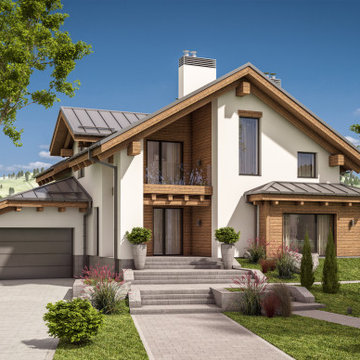
Exemple d'une grande façade de maison blanche tendance en béton à un étage avec un toit de Gambrel, un toit en shingle et un toit gris.
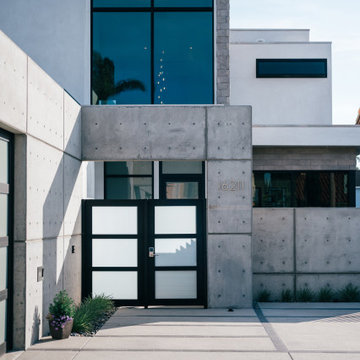
glass and concrete frame the steel front entry gate, allowing for ample parking and privacy at the street-facing exterior
Inspiration pour une grande façade de maison blanche urbaine en béton à un étage avec un toit plat.
Inspiration pour une grande façade de maison blanche urbaine en béton à un étage avec un toit plat.
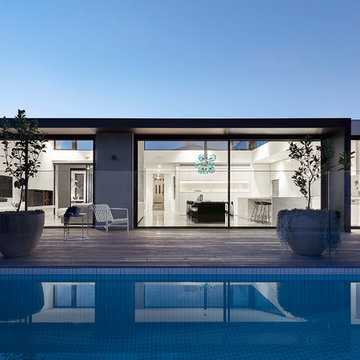
jack lovel
Cette photo montre une grande façade de maison grise tendance en béton de plain-pied avec un toit plat et un toit en métal.
Cette photo montre une grande façade de maison grise tendance en béton de plain-pied avec un toit plat et un toit en métal.
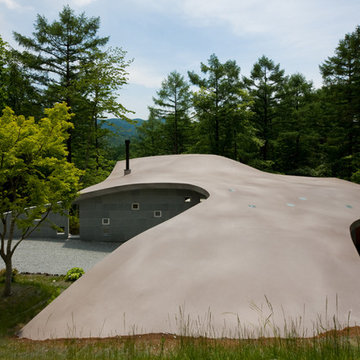
Cette photo montre une très grande façade de maison beige tendance en béton à un étage avec un toit en appentis.
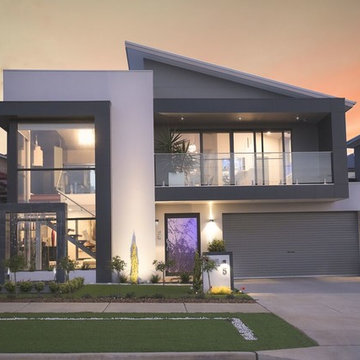
Idée de décoration pour une grande façade de maison blanche design en béton à un étage avec un toit plat.
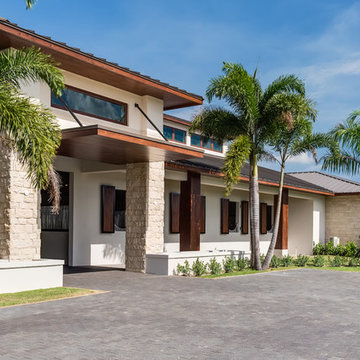
Andy Frame Photography
Cette image montre une grande façade de maison beige design en béton de plain-pied avec un toit à quatre pans et un toit en métal.
Cette image montre une grande façade de maison beige design en béton de plain-pied avec un toit à quatre pans et un toit en métal.
Idées déco de façades de maisons en béton
10