Façade
Trier par :
Budget
Trier par:Populaires du jour
1 - 20 sur 508 photos
1 sur 2

Cette image montre une grande façade de maison blanche rustique en briques peintes et planches et couvre-joints à un étage avec un toit à deux pans, un toit en shingle et un toit noir.
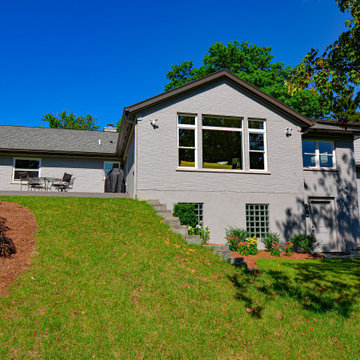
Freshly painted exterior of new and existing. Rear Addition shown
Exemple d'une façade de maison grise chic en briques peintes à un étage avec un toit à deux pans et un toit en shingle.
Exemple d'une façade de maison grise chic en briques peintes à un étage avec un toit à deux pans et un toit en shingle.
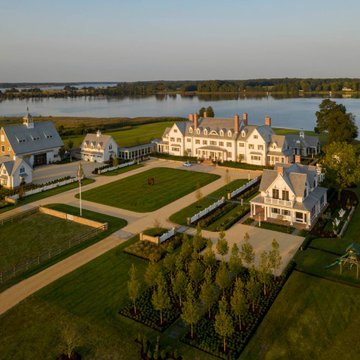
The estate, located on Maryland’s idyllic Eastern Shore, encompasses 44,000 square feet of luxury, encompassing nine different structures: the main residence, timber-frame entertaining barn, guest house, carriage house, automobile barn, pool house, pottery studio, sheep shed, and boathouse.
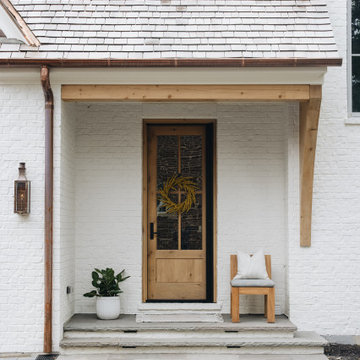
Exemple d'une grande façade de maison blanche chic en briques peintes à deux étages et plus avec un toit en shingle et un toit marron.
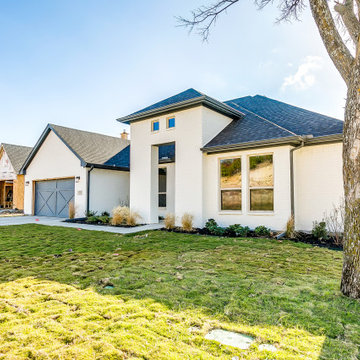
On the Golf Course. Crown Valley Estates off of Crown Road in Weatherford, TX, Aledo ISD
Aménagement d'une façade de maison blanche contemporaine en briques peintes de plain-pied avec un toit en shingle.
Aménagement d'une façade de maison blanche contemporaine en briques peintes de plain-pied avec un toit en shingle.
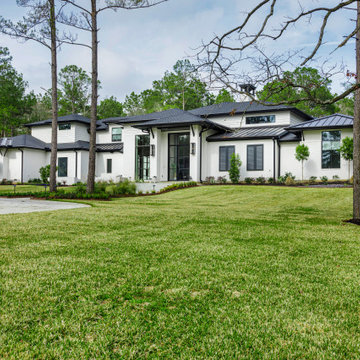
Front exterior, transitional, white painted brick, stucco, metal roof accents, charcoal composition shingles
Cette photo montre une grande façade de maison blanche chic en briques peintes à un étage avec un toit en shingle.
Cette photo montre une grande façade de maison blanche chic en briques peintes à un étage avec un toit en shingle.
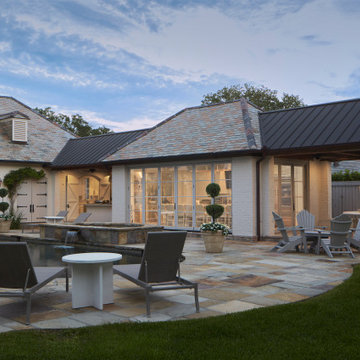
The owners are restaurateurs with a special passion for preparing and serving meals to their patrons. This love carried over into their new outdoor living/cooking area addition. The project required taking an existing detached covered pool pavilion and expanding it into an outdoor living and kitchen destination for themselves and their guests.
To start, the existing pavilion is turned into an enclosed air-conditioned kitchen space with accordion French door units on three sides to allow it to be used comfortably year round and to encourage easy circulation through it from each side. The newly expanded spaces on each side include a fireplace with a covered sitting area to the right and a covered BBQ area to the left, which ties the new structure to an existing garage storage room. This storage room is converted into another prep kitchen to help with support for larger functions.
The vaulted roof structure is maintained in the renovated center space which has an existing slate roof. The two new additions on each side have a flat ceiling clad in antique tongue and groove wood with a lower pitched standing seam copper roof which helps define their function and gives dominance to the original structure in the center.
With their love of entertaining through preparing and serving food, this transformed outdoor space will continue to be a gathering place enjoyed by family and friends in every possible setting.
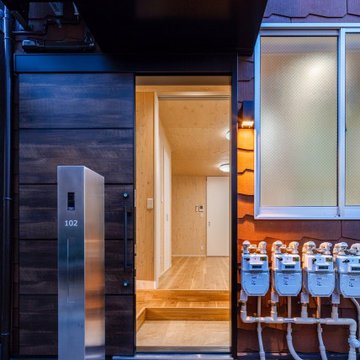
リノベーション
(ウロコ壁が特徴的な自然素材のリノベーション)
土間空間があり、梁の出た小屋組空間ある、住まいです。
株式会社小木野貴光アトリエ一級建築士建築士事務所
https://www.ogino-a.com/
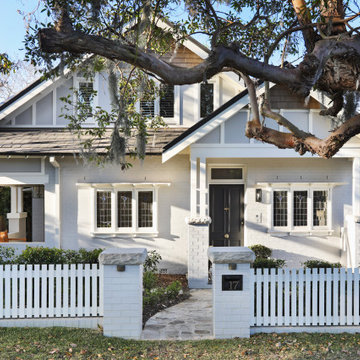
Renovated Californian Bungalow.
Cette image montre une façade de maison grise marine en briques peintes et bardeaux de taille moyenne et à un étage avec un toit à deux pans, un toit en tuile et un toit gris.
Cette image montre une façade de maison grise marine en briques peintes et bardeaux de taille moyenne et à un étage avec un toit à deux pans, un toit en tuile et un toit gris.

STUNNING MODEL HOME IN HUNTERSVILLE
Exemple d'une grande façade de maison blanche chic en briques peintes et planches et couvre-joints à un étage avec un toit à deux pans, un toit mixte et un toit noir.
Exemple d'une grande façade de maison blanche chic en briques peintes et planches et couvre-joints à un étage avec un toit à deux pans, un toit mixte et un toit noir.

Mid-century modern exterior with covered walkway and black front door.
Idée de décoration pour une façade de maison blanche vintage en briques peintes de taille moyenne et de plain-pied avec un toit plat et un toit blanc.
Idée de décoration pour une façade de maison blanche vintage en briques peintes de taille moyenne et de plain-pied avec un toit plat et un toit blanc.
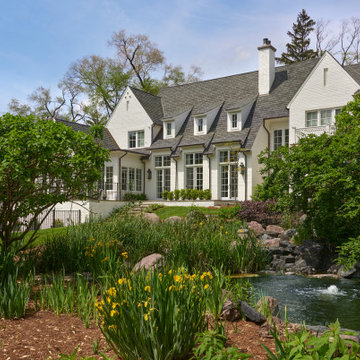
Burr Ridge, IL Home by Charles Vincent George Architects. Photography by Tony Soluri. Two-story white painted brick, home. Has multiple gables, dormers, arched doorway with a curved gate leading to a charming dutch door. This elegant home exudes old-world charm, creating a comfortable and inviting retreat in the western suburbs of Chicago.
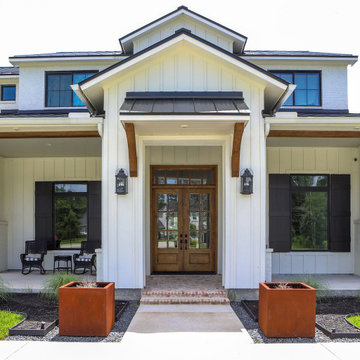
Aménagement d'une grande façade de maison blanche campagne en briques peintes et planches et couvre-joints à un étage avec un toit à deux pans, un toit mixte et un toit noir.
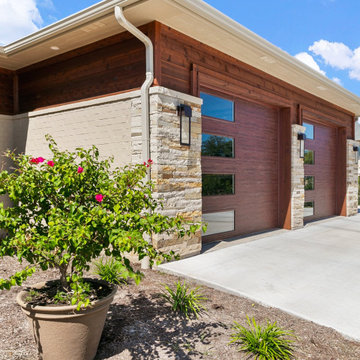
Detail view of the contemporary garage doors.
Idées déco pour une façade de maison beige contemporaine en briques peintes et bardage à clin de taille moyenne et de plain-pied avec un toit à quatre pans, un toit en shingle et un toit gris.
Idées déco pour une façade de maison beige contemporaine en briques peintes et bardage à clin de taille moyenne et de plain-pied avec un toit à quatre pans, un toit en shingle et un toit gris.
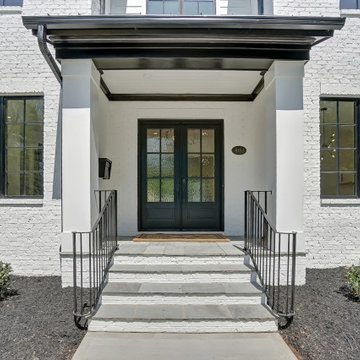
Idées déco pour une grande façade de maison blanche en briques peintes et planches et couvre-joints à un étage avec un toit à deux pans, un toit en shingle et un toit noir.
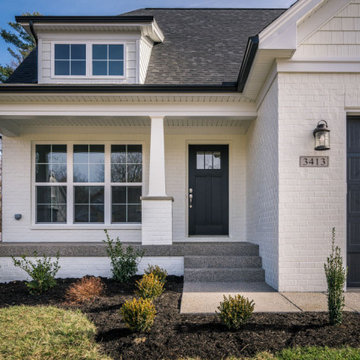
Idée de décoration pour une petite façade de maison blanche champêtre en briques peintes à un étage avec un toit en shingle.
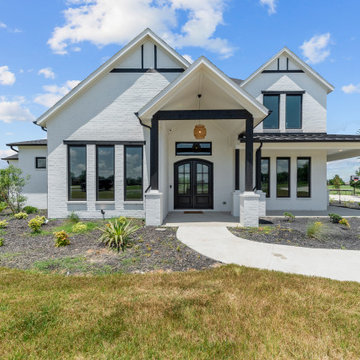
{Custom Home} 5,660 SqFt 1 Acre Modern Farmhouse 6 Bedroom 6 1/2 bath Media Room Game Room Study Huge Patio 3 car Garage Wrap-Around Front Porch Pool . . . #vistaranch #fortworthbuilder #texasbuilder #modernfarmhouse #texasmodern #texasfarmhouse #fortworthtx #blackandwhite #salcedohomes
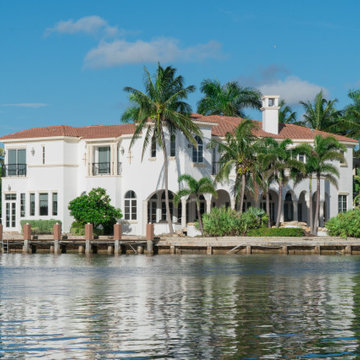
Nestled along the tranquil Inner Coastal waters, this house exudes a sense of harmony with its natural surroundings. As you approach, you'll be greeted by a vibrant array of outdoor plants that have been lovingly arranged to complement the coastal landscape. The gentle sway of the palm trees and the salty breeze whisper promises of relaxation and escape.
The heart of this coastal retreat is the Inner Coastal deck, an inviting space that beckons you to unwind and savor the serenity of the water's edge. Here, you can bask in the golden sun, sip your morning coffee, or simply listen to the gentle lapping of the tide.
The house itself is a masterpiece of modern architecture, featuring expansive glass doors and windows that seamlessly blend the indoors with the outdoors. These transparent walls not only flood the interior with natural light but also offer uninterrupted views of the ever-changing coastal panorama. As day turns into night, you can cozy up to the crackling fireplace in the living room, visible from the outside through the glass doors, creating a warm and inviting focal point.
The upper level reveals a charming balcony that extends from the master bedroom. It's the perfect place to stargaze or enjoy a glass of wine with a loved one as you relish the symphony of the waves in the background. Whether you're on the balcony, lounging on the deck, or inside the house, this Inner Coastal haven promises an immersive experience that's bound to rejuvenate your soul.
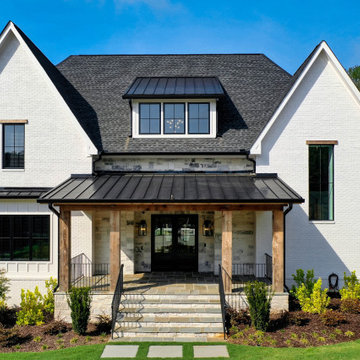
Réalisation d'une grande façade de maison blanche minimaliste en briques peintes et planches et couvre-joints à deux étages et plus avec un toit mixte et un toit noir.
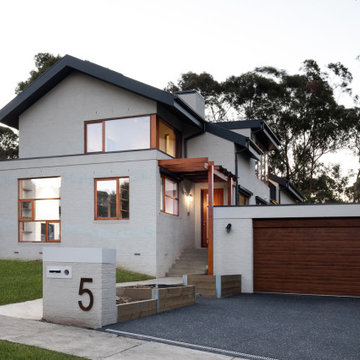
Idée de décoration pour une façade de maison nordique en briques peintes à un étage avec un toit à deux pans.
1