Idées déco de façades de maisons en stuc avec un toit végétal
Trier par :
Budget
Trier par:Populaires du jour
141 - 160 sur 512 photos
1 sur 3
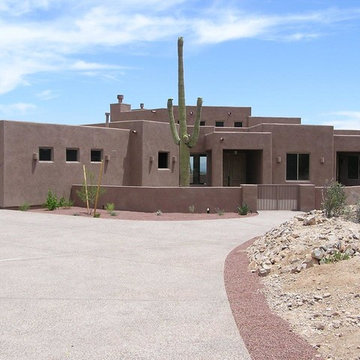
Inspiration pour une grande façade de maison marron sud-ouest américain en stuc à un étage avec un toit plat et un toit végétal.
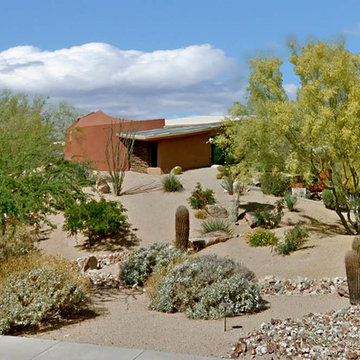
Curvaceous geometry shapes this super insulated modern earth-contact home-office set within the desert xeriscape landscape on the outskirts of Phoenix Arizona, USA.
This detached Desert Office or Guest House is actually set below the xeriscape desert garden by 30", creating eye level garden views when seated at your desk. Hidden below, completely underground and naturally cooled by the masonry walls in full earth contact, sits a six car garage and storage space.
There is a spiral stair connecting the two levels creating the sensation of climbing up and out through the landscaping as you rise up the spiral, passing by the curved glass windows set right at ground level.
This property falls withing the City Of Scottsdale Natural Area Open Space (NAOS) area so special attention was required for this sensitive desert land project.
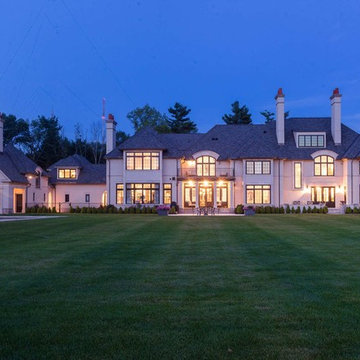
Aménagement d'une très grande façade de maison beige classique en stuc à deux étages et plus avec un toit à croupette et un toit végétal.
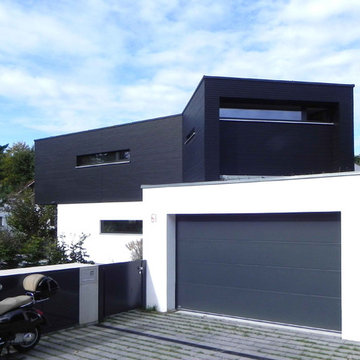
Inspiration pour une grande façade de maison blanche minimaliste en stuc à un étage avec un toit plat et un toit végétal.
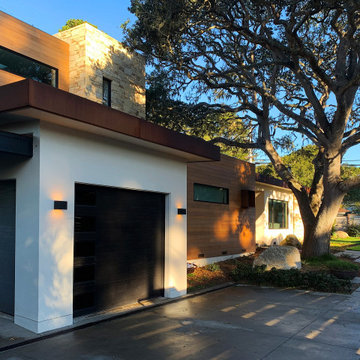
Dual garage doors - Cantilevered black steel carport
Western Red Cedar - Horizontal Siding
Stucco - White Smooth
Stone Clad - Stacked Carmel Stone
Corten Steel - Window Frames, Fascia, Entry Gate
Aluminum Windows - Black Push-Out Casement
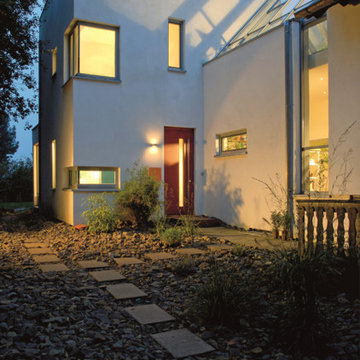
Bildnachweis: Bauidee
Inspiration pour une façade de maison blanche design en stuc de taille moyenne et à un étage avec un toit plat et un toit végétal.
Inspiration pour une façade de maison blanche design en stuc de taille moyenne et à un étage avec un toit plat et un toit végétal.
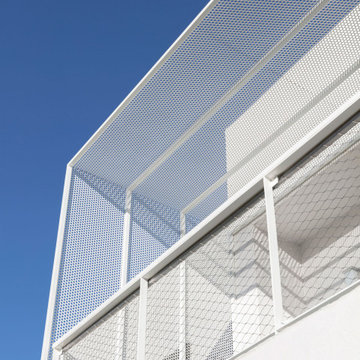
Perforated steel railing and canopy
Idées déco pour une façade de maison blanche moderne en stuc de taille moyenne et à un étage avec un toit plat et un toit végétal.
Idées déco pour une façade de maison blanche moderne en stuc de taille moyenne et à un étage avec un toit plat et un toit végétal.
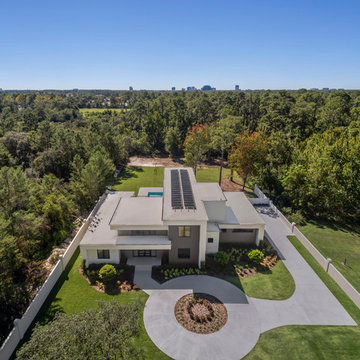
Aerial Drone Shot
UNEEK PHotography
Exemple d'une très grande façade de maison blanche moderne en stuc à un étage avec un toit plat et un toit végétal.
Exemple d'une très grande façade de maison blanche moderne en stuc à un étage avec un toit plat et un toit végétal.
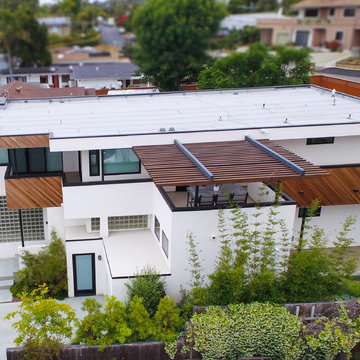
Réalisation d'une grande façade de maison blanche design en stuc à un étage avec un toit plat et un toit végétal.
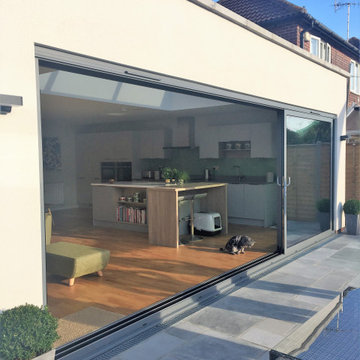
Aménagement d'une façade de maison blanche moderne en stuc de taille moyenne et à un étage avec un toit plat et un toit végétal.
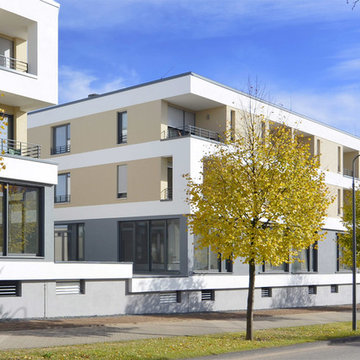
Fotos: Timo Lang
Cette image montre un façade d'immeuble design en stuc de taille moyenne avec un toit plat et un toit végétal.
Cette image montre un façade d'immeuble design en stuc de taille moyenne avec un toit plat et un toit végétal.
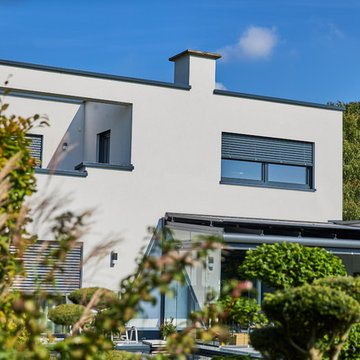
Trappmann Michael
Idée de décoration pour une très grande façade de maison blanche design en stuc à un étage avec un toit plat et un toit végétal.
Idée de décoration pour une très grande façade de maison blanche design en stuc à un étage avec un toit plat et un toit végétal.
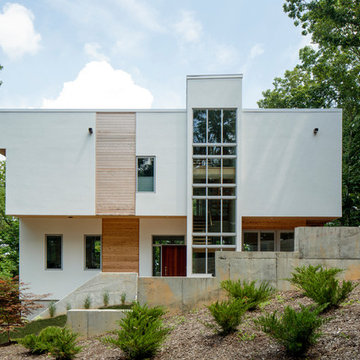
Netta Architects designed this residence a 3 story 5,000 square foot house located on the apex of the Atlantic Highlands, overlooking the Raritan Bay. The location of the house relates to the land in a very spontaneous way, taking advantage of its slope, the surrounding natural wooded environment, and the expansive view over the Bay. The interior consists of an open floor plan, which is amply glazed to the outside, and accentuates large, functional and multipurpose spaces. The strategic location of the first and second floor terraces present a park like atmosphere and affords the occupants
a quiet place to relax and decompress. Very simple, yet elegant materials are utilized on the exterior which allows the structure to assume a sense of place within the beautiful surrounding environment. The Residence is currently being considered for an AIA Residential Design Award.
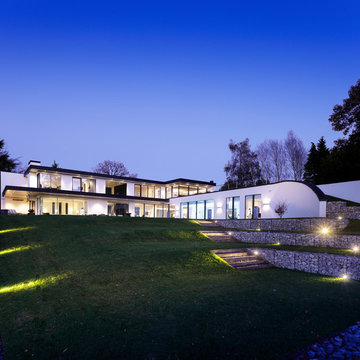
Andy Marshall
Idées déco pour une grande façade de maison blanche contemporaine en stuc à un étage avec un toit plat et un toit végétal.
Idées déco pour une grande façade de maison blanche contemporaine en stuc à un étage avec un toit plat et un toit végétal.
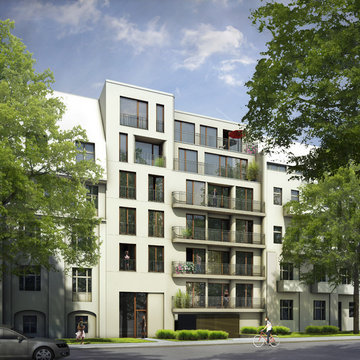
Cette photo montre un grande façade d'immeuble tendance en stuc avec un toit plat et un toit végétal.
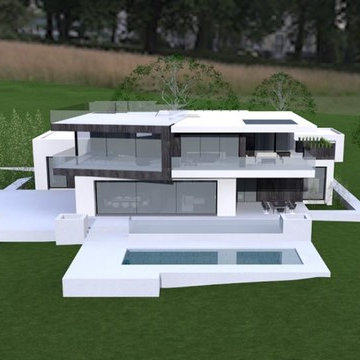
New contemporary residence by Frank Garcia.
Inspiration pour une grande façade de maison beige design en stuc à un étage avec un toit plat et un toit végétal.
Inspiration pour une grande façade de maison beige design en stuc à un étage avec un toit plat et un toit végétal.
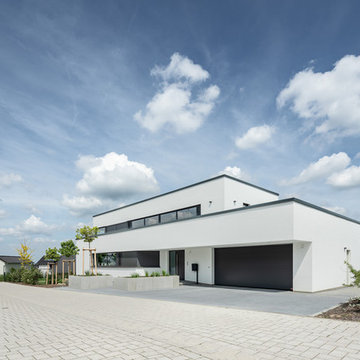
Foto: Daniel Vieser . Architekturfotografie
Aménagement d'une façade de maison blanche contemporaine en stuc de taille moyenne et à un étage avec un toit plat et un toit végétal.
Aménagement d'une façade de maison blanche contemporaine en stuc de taille moyenne et à un étage avec un toit plat et un toit végétal.
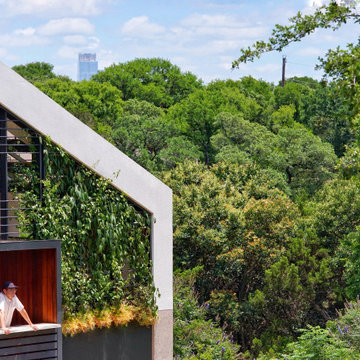
Night time view of the remodeled balcony, with Austin's skyline peaking over the treetops
Smash Design Build
Inspiration pour une très grande façade de maison grise minimaliste en stuc à un étage avec un toit à deux pans, un toit végétal et un toit blanc.
Inspiration pour une très grande façade de maison grise minimaliste en stuc à un étage avec un toit à deux pans, un toit végétal et un toit blanc.
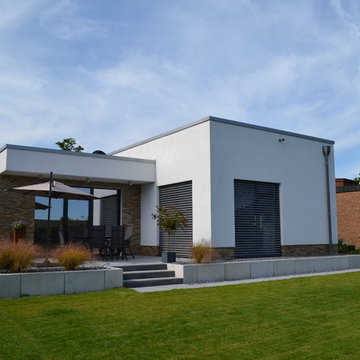
Exemple d'une façade de maison blanche moderne en stuc de taille moyenne et de plain-pied avec un toit plat et un toit végétal.
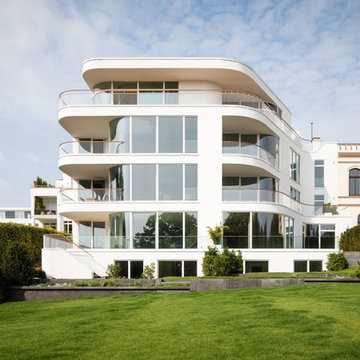
BAID 2018 / Marcus Bredt
Aménagement d'un grande façade d'immeuble moderne en stuc avec un toit plat et un toit végétal.
Aménagement d'un grande façade d'immeuble moderne en stuc avec un toit plat et un toit végétal.
Idées déco de façades de maisons en stuc avec un toit végétal
8