Idées déco de façades de maisons en stuc avec un toit végétal
Trier par :
Budget
Trier par:Populaires du jour
101 - 120 sur 512 photos
1 sur 3
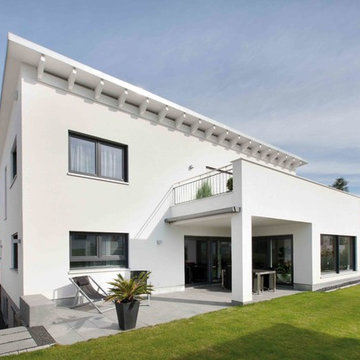
Das Einfamilienhaus glänzt mit Stil. Die Kombination aus Dachterrasse und Erker zur Gartenseite überzeugt nicht nur Sonnenanbeter.
Idées déco pour une façade de maison blanche contemporaine en stuc de taille moyenne et à un étage avec un toit en appentis et un toit végétal.
Idées déco pour une façade de maison blanche contemporaine en stuc de taille moyenne et à un étage avec un toit en appentis et un toit végétal.
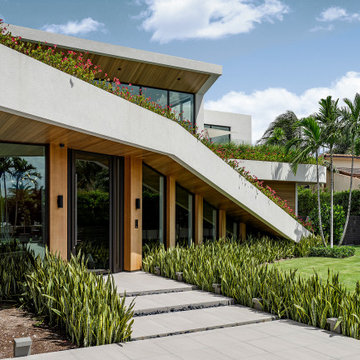
Infinity House is a Tropical Modern Retreat in Boca Raton, FL with architecture and interiors by The Up Studio
Exemple d'une très grande façade de maison blanche tendance en stuc à un étage avec un toit plat et un toit végétal.
Exemple d'une très grande façade de maison blanche tendance en stuc à un étage avec un toit plat et un toit végétal.
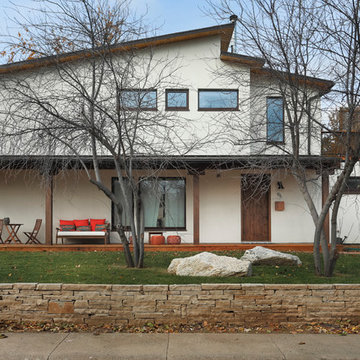
This Boulder, Colorado remodel by fuentesdesign demonstrates the possibility of renewal in American suburbs, and Passive House design principles. Once an inefficient single story 1,000 square-foot ranch house with a forced air furnace, has been transformed into a two-story, solar powered 2500 square-foot three bedroom home ready for the next generation.
The new design for the home is modern with a sustainable theme, incorporating a palette of natural materials including; reclaimed wood finishes, FSC-certified pine Zola windows and doors, and natural earth and lime plasters that soften the interior and crisp contemporary exterior with a flavor of the west. A Ninety-percent efficient energy recovery fresh air ventilation system provides constant filtered fresh air to every room. The existing interior brick was removed and replaced with insulation. The remaining heating and cooling loads are easily met with the highest degree of comfort via a mini-split heat pump, the peak heat load has been cut by a factor of 4, despite the house doubling in size. During the coldest part of the Colorado winter, a wood stove for ambiance and low carbon back up heat creates a special place in both the living and kitchen area, and upstairs loft.
This ultra energy efficient home relies on extremely high levels of insulation, air-tight detailing and construction, and the implementation of high performance, custom made European windows and doors by Zola Windows. Zola’s ThermoPlus Clad line, which boasts R-11 triple glazing and is thermally broken with a layer of patented German Purenit®, was selected for the project. These windows also provide a seamless indoor/outdoor connection, with 9′ wide folding doors from the dining area and a matching 9′ wide custom countertop folding window that opens the kitchen up to a grassy court where mature trees provide shade and extend the living space during the summer months.
With air-tight construction, this home meets the Passive House Retrofit (EnerPHit) air-tightness standard of
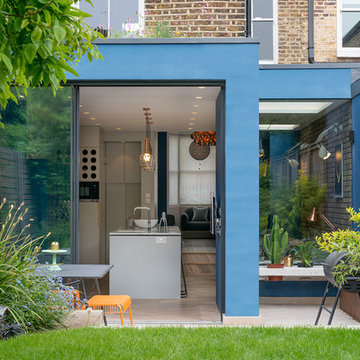
Side and rear extension to a Victorian house
Idée de décoration pour une façade de maison de ville bleue minimaliste en stuc de taille moyenne et à un étage avec un toit plat et un toit végétal.
Idée de décoration pour une façade de maison de ville bleue minimaliste en stuc de taille moyenne et à un étage avec un toit plat et un toit végétal.
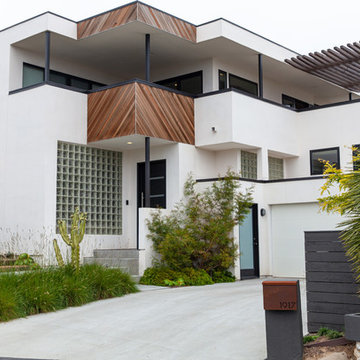
Inspiration pour une grande façade de maison blanche design en stuc à un étage avec un toit plat et un toit végétal.
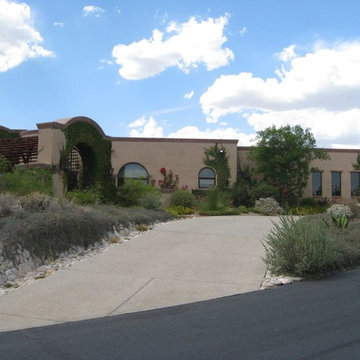
Inspiration pour une façade de maison marron méditerranéenne en stuc de taille moyenne et de plain-pied avec un toit plat et un toit végétal.
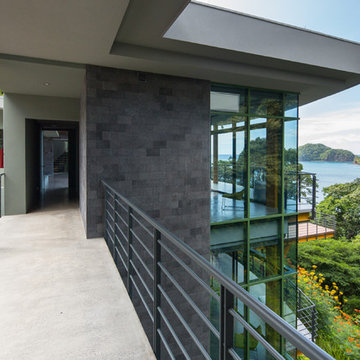
The elevated open-air bridge connects the guest bedroom pods and provides an exotic tree-house feel in connection with the jungle and the bay below. Feature walls are clad in gray volcanic lava stone, with the colored steel accent structure inspired on the blooming flowering Cortez trees surrounding the site in Guanacaste, Costa Rica.
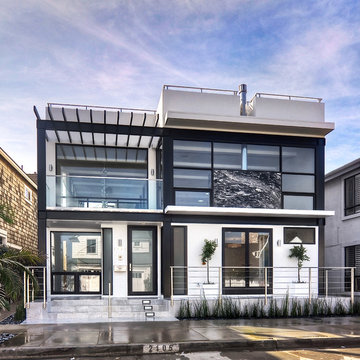
Bowman Group
VARM
Rob Montgomery
Réalisation d'une façade de maison blanche design en stuc de taille moyenne et à deux étages et plus avec un toit plat et un toit végétal.
Réalisation d'une façade de maison blanche design en stuc de taille moyenne et à deux étages et plus avec un toit plat et un toit végétal.
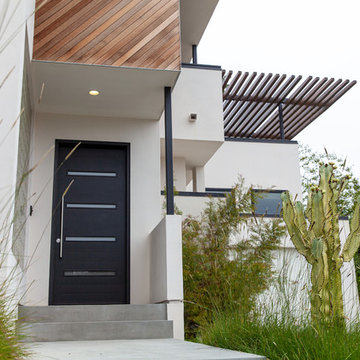
Réalisation d'une grande façade de maison blanche design en stuc à un étage avec un toit plat et un toit végétal.
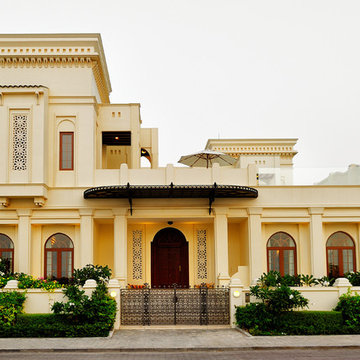
Bayt Jullanar on Umm Suqeim Beach Road promenade, Dubai.
Aménagement d'une façade de maison beige classique en stuc de taille moyenne et à deux étages et plus avec un toit plat et un toit végétal.
Aménagement d'une façade de maison beige classique en stuc de taille moyenne et à deux étages et plus avec un toit plat et un toit végétal.
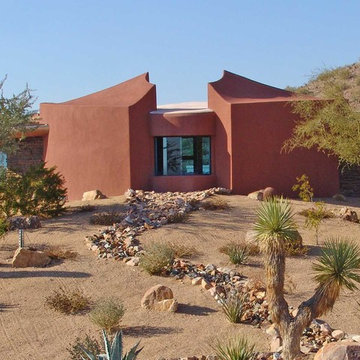
Curvaceous geometry shapes this super insulated modern earth-contact home-office set within the desert xeriscape landscape on the outskirts of Phoenix Arizona, USA.
This detached Desert Office or Guest House is actually set below the xeriscape desert garden by 30", creating eye level garden views when seated at your desk. Hidden below, completely underground and naturally cooled by the masonry walls in full earth contact, sits a six car garage and storage space.
There is a spiral stair connecting the two levels creating the sensation of climbing up and out through the landscaping as you rise up the spiral, passing by the curved glass windows set right at ground level.
This property falls withing the City Of Scottsdale Natural Area Open Space (NAOS) area so special attention was required for this sensitive desert land project.
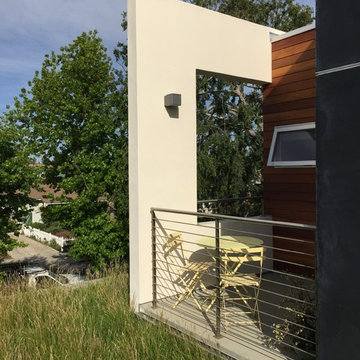
The Master Bedroom balcony provides second story outdoor living with tree top views, access to the grass roof and a connection to the lively local neighborhood below. To offset the higher cost of the grass roof we custom engineered and attained city approval of one of the first uses of a grass roof to meet Low Impact Development stormwater mitigation requirements on a single family residence in Los Angeles. The roof drainage now drains directly to the street, but was installed in anticipation of installation of a 2,500gal rainwater re-use cistern under the front yard for irrigation and toliet flushing further enhancing the project's water conservation design.
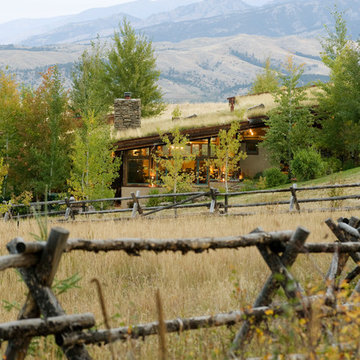
Réalisation d'une façade de maison beige chalet en stuc de taille moyenne et de plain-pied avec un toit en appentis et un toit végétal.
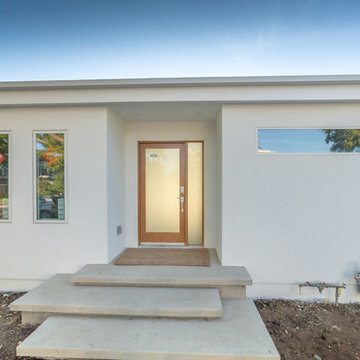
Idées déco pour une façade de maison blanche contemporaine en stuc de taille moyenne et de plain-pied avec un toit plat et un toit végétal.
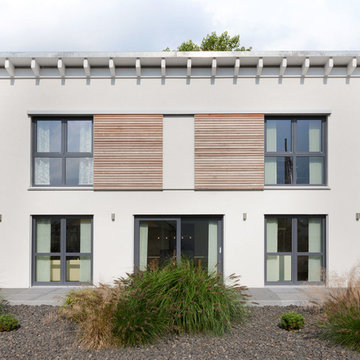
Das Musterhaus Ulm von TALBAU-Haus steht im Musterhauspark Hausbau Center Ulm und kann besichtigt werden.
Aménagement d'une façade de maison beige classique en stuc à un étage et de taille moyenne avec un toit en appentis et un toit végétal.
Aménagement d'une façade de maison beige classique en stuc à un étage et de taille moyenne avec un toit en appentis et un toit végétal.
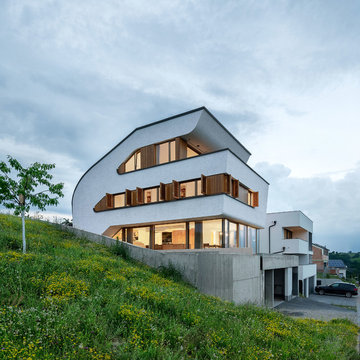
Foto: Daniel Vieser . Architekturfotografie
Inspiration pour une très grande façade de maison blanche design en stuc à niveaux décalés avec un toit en appentis et un toit végétal.
Inspiration pour une très grande façade de maison blanche design en stuc à niveaux décalés avec un toit en appentis et un toit végétal.
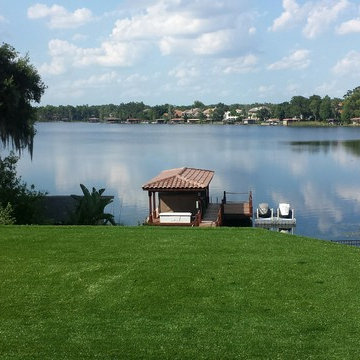
Aménagement d'un grande façade d'immeuble moderne en stuc avec un toit plat et un toit végétal.
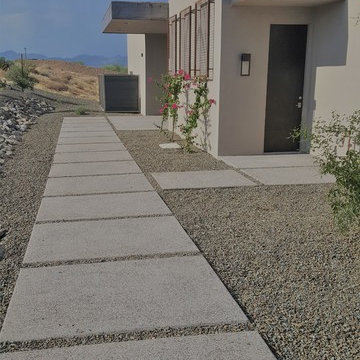
Exposed aggregate steps in a linear pattern echo the clean lines of the home. Design and photo by Mary K Clark
Aménagement d'une grande façade de maison beige contemporaine en stuc de plain-pied avec un toit plat et un toit végétal.
Aménagement d'une grande façade de maison beige contemporaine en stuc de plain-pied avec un toit plat et un toit végétal.
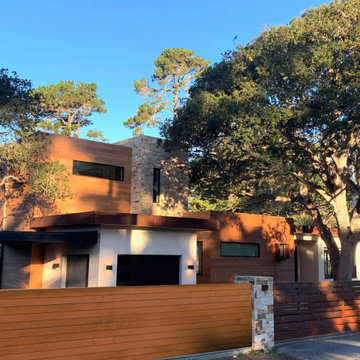
Western Red Cedar - Horizontal Siding
Stucco - White Smooth
Stone Clad - Stacked Carmel Stone
Corten Steel - Window Frames, Fascia, Entry Gate
Aluminum Windows - Black Push-Out Casement
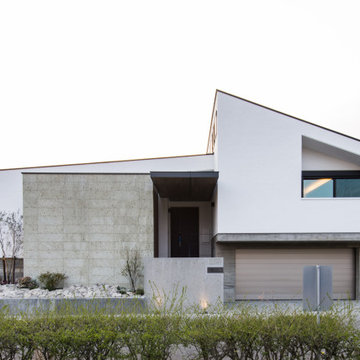
Exemple d'une grande façade de maison blanche asiatique en stuc à un étage avec un toit végétal.
Idées déco de façades de maisons en stuc avec un toit végétal
6