Idées déco de façades de maisons en stuc avec un toit végétal
Trier par :
Budget
Trier par:Populaires du jour
41 - 60 sur 512 photos
1 sur 3
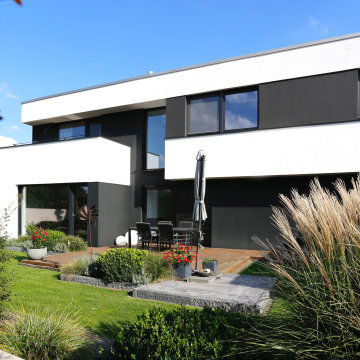
Exemple d'une façade de maison noire tendance en stuc à un étage avec un toit plat et un toit végétal.
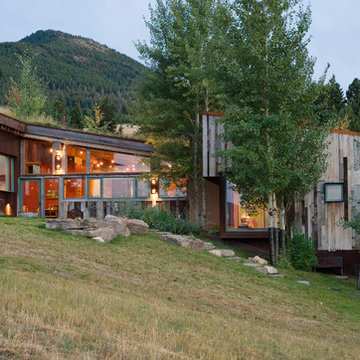
Cette photo montre une façade de maison beige moderne en stuc de taille moyenne et de plain-pied avec un toit en appentis et un toit végétal.
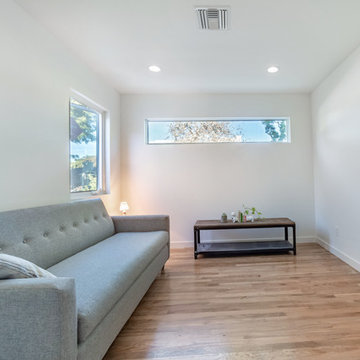
Aménagement d'une façade de maison blanche contemporaine en stuc de taille moyenne et de plain-pied avec un toit plat et un toit végétal.
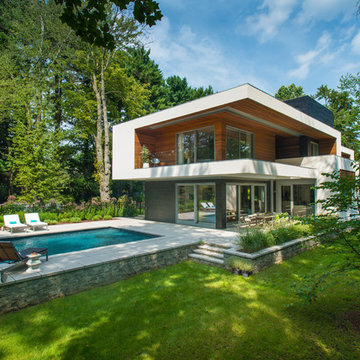
Cette image montre une façade de maison noire design en stuc de taille moyenne et à deux étages et plus avec un toit plat et un toit végétal.
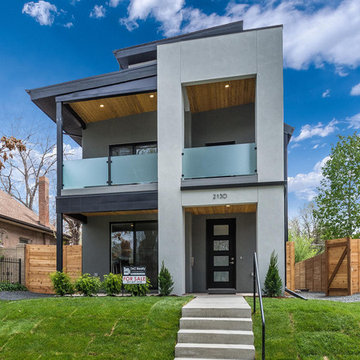
Aménagement d'une façade de maison grise moderne en stuc de taille moyenne et à un étage avec un toit plat et un toit végétal.
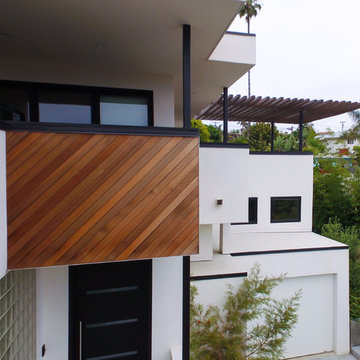
Cette image montre une grande façade de maison blanche design en stuc à un étage avec un toit plat et un toit végétal.
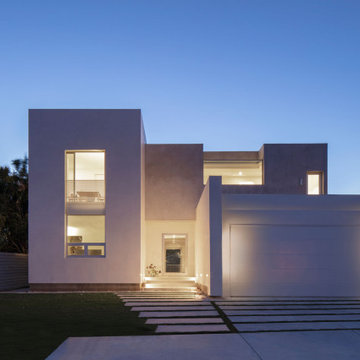
House becomes a glowing composition at night.
Idée de décoration pour une façade de maison blanche minimaliste en stuc de taille moyenne et à un étage avec un toit plat et un toit végétal.
Idée de décoration pour une façade de maison blanche minimaliste en stuc de taille moyenne et à un étage avec un toit plat et un toit végétal.
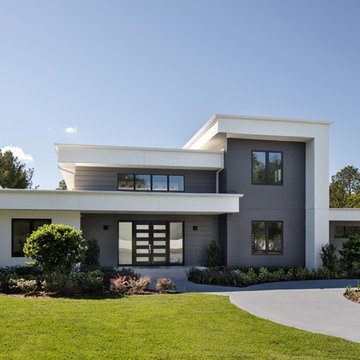
Front Elevation
UNEEK PHotography
Réalisation d'une très grande façade de maison blanche minimaliste en stuc à un étage avec un toit plat et un toit végétal.
Réalisation d'une très grande façade de maison blanche minimaliste en stuc à un étage avec un toit plat et un toit végétal.
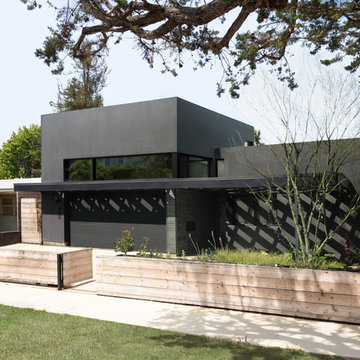
Front yard with simple landscape and low vehicular gate, entry gate and fence. Planter at fence creates acts as a back for built-in bench.
Photo by Clark Dugger
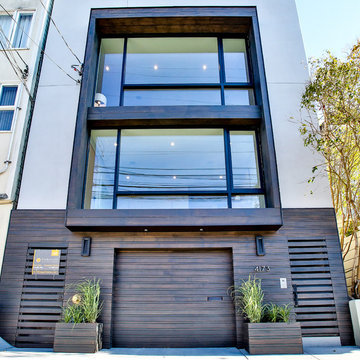
Cal Cade Construction
Réalisation d'une façade de maison de ville beige minimaliste en stuc de taille moyenne et à deux étages et plus avec un toit plat et un toit végétal.
Réalisation d'une façade de maison de ville beige minimaliste en stuc de taille moyenne et à deux étages et plus avec un toit plat et un toit végétal.
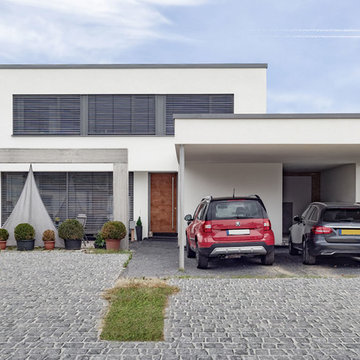
Das neue, fast quadratische Wohnhaus, von der Straße weit abgesetzt im Zentrum des Gartens, mit großen Fensterflächen für die Wohn- und Schlafräume, bietet als Flachdach mit zwei Vollgeschossen, den gleichen Nutzwert im Obergeschoss wie im Erdgeschoß. Das große, zur Straße hin vorgeschaltete Carport mit zwei Stellplätzen, dem dahinterliegenden Technikraum und anschließenden Fahrradgarage, bietet ausreichend Abstellfläche auch ohne Unterkellerung.
Fotos: Timo Lang
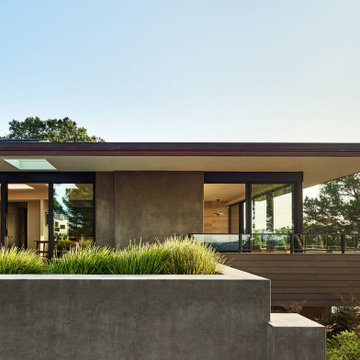
Mid-Century Modern Restoration -
Cantilever balcony with glass railing, mid-century-modern home renovation in Lafayette, California.
Photo by Jonathan Mitchell Photography
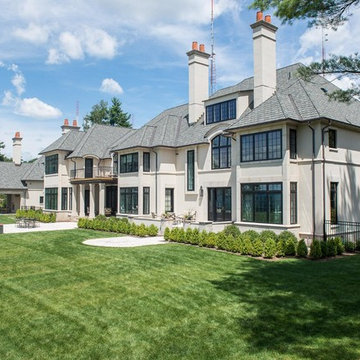
Idées déco pour une très grande façade de maison beige classique en stuc à deux étages et plus avec un toit à croupette et un toit végétal.
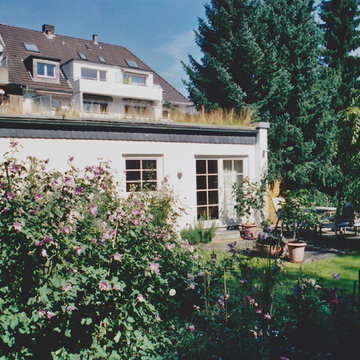
Peter Hauto
Idées déco pour une façade de maison blanche contemporaine en stuc avec un toit plat et un toit végétal.
Idées déco pour une façade de maison blanche contemporaine en stuc avec un toit plat et un toit végétal.
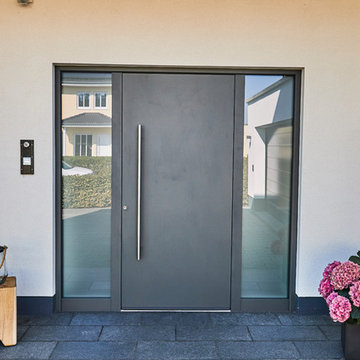
Trappmann Michael
Cette photo montre une très grande façade de maison blanche tendance en stuc à un étage avec un toit plat et un toit végétal.
Cette photo montre une très grande façade de maison blanche tendance en stuc à un étage avec un toit plat et un toit végétal.
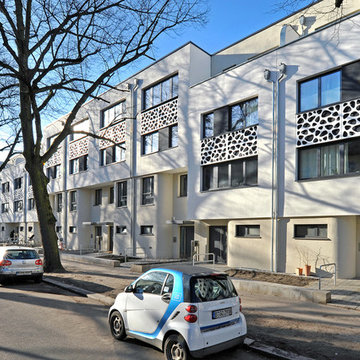
(c) büro13 architekten, Xpress/ Rolf Walter
Cette photo montre une grande façade de maison de ville blanche tendance en stuc à deux étages et plus avec un toit plat et un toit végétal.
Cette photo montre une grande façade de maison de ville blanche tendance en stuc à deux étages et plus avec un toit plat et un toit végétal.
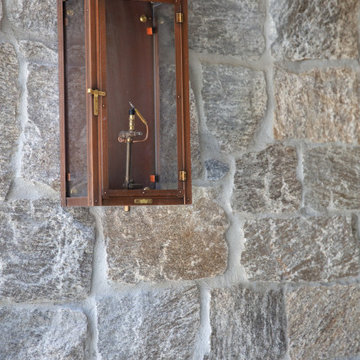
Cette photo montre une très grande façade de maison beige chic en stuc à un étage avec un toit à deux pans et un toit végétal.
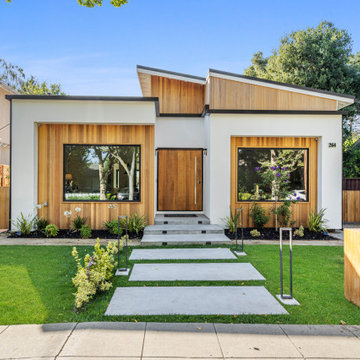
Moments away from downtown California Ave, dining, and Caltrain access, a new beginning awaits in this newly constructed modern masterpiece in Evergreen Park. This dream residence with 4 bedrooms and 3 bathrooms features a variety of amenities within its breathtaking interior. Upon entry through its spectacular oversized 8ft wide pivot door is a visually stunning and emotionally soothing sanctuary of simplicity in an expansive and wide-open floor plan. A single level home with wide french white oak floors flooded in natural light that seamlessly unifies every room. A breathtaking fireplace design that stuns from every angle defined with Porcelanosa imported tile that spans the entire 18ft high wall on both sides. Soaring ceiling heights of 18 ft that allow ample room to breathe, and an option to add up to 450 square feet of loft space. At the center of it all is the gourmet kitchen with custom Modern Cabinetry, a built-in refrigerator, wine room, a lavish and expansive kitchen island, waterfall-wrapped in extra thick Calacatta Borghini marble, that matches it’s simplicity with the fireplace. A Pecan wood finished breakfast bar is added along the marble edge adding just the right amount of warmth in the kitchen. Finally a built-in Miele appliance package guaranteed to satisfy the most demanding chef. The kitchen links to the dining and living areas maintaining the open floor plan. The warm flooring and clean lines from fine architectural craftsmanship complete the modern look you are looking for. Custom stone tile and marble highlight the bathrooms, and the Idyllic Master suite boasts an escape to the patio.

Curvaceous geometry shapes this super insulated modern earth-contact home-office set within the desert xeriscape landscape on the outskirts of Phoenix Arizona, USA.
This detached Desert Office or Guest House is actually set below the xeriscape desert garden by 30", creating eye level garden views when seated at your desk. Hidden below, completely underground and naturally cooled by the masonry walls in full earth contact, sits a six car garage and storage space.
There is a spiral stair connecting the two levels creating the sensation of climbing up and out through the landscaping as you rise up the spiral, passing by the curved glass windows set right at ground level.
This property falls withing the City Of Scottsdale Natural Area Open Space (NAOS) area so special attention was required for this sensitive desert land project.
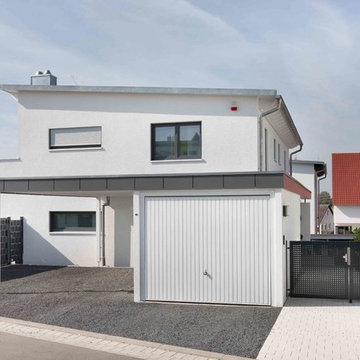
Garage und Carport komplettieren den Hausentwurf.
Idée de décoration pour une façade de maison blanche design en stuc de taille moyenne et à un étage avec un toit en appentis et un toit végétal.
Idée de décoration pour une façade de maison blanche design en stuc de taille moyenne et à un étage avec un toit en appentis et un toit végétal.
Idées déco de façades de maisons en stuc avec un toit végétal
3