Idées déco de façades de maisons en stuc avec un toit végétal
Trier par :
Budget
Trier par:Populaires du jour
121 - 140 sur 512 photos
1 sur 3
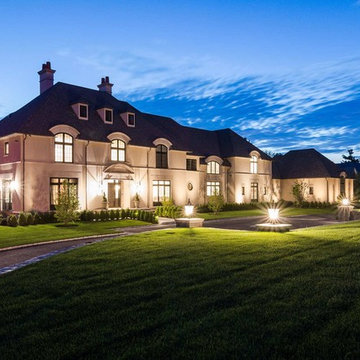
Inspiration pour une très grande façade de maison beige traditionnelle en stuc à deux étages et plus avec un toit à croupette et un toit végétal.
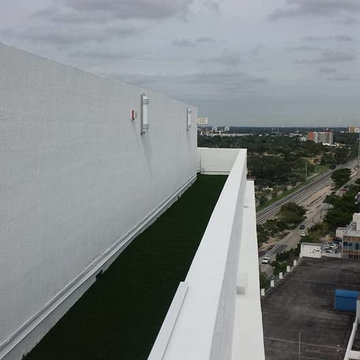
Aménagement d'un grande façade d'immeuble moderne en stuc avec un toit plat et un toit végétal.
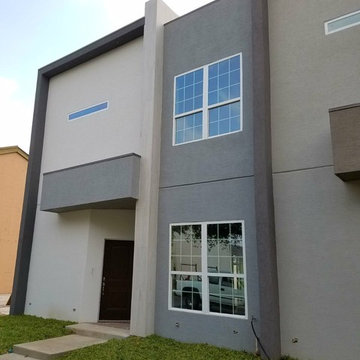
Inspiration pour une façade de maison de ville grise minimaliste en stuc de taille moyenne et à un étage avec un toit plat et un toit végétal.
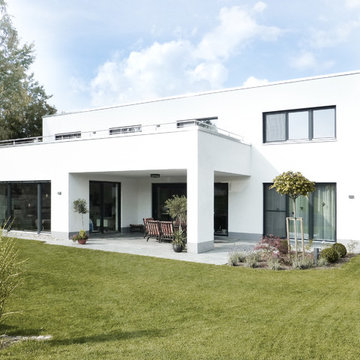
S&G wohnbau
Aménagement d'une façade de maison blanche moderne en stuc de taille moyenne et à un étage avec un toit plat et un toit végétal.
Aménagement d'une façade de maison blanche moderne en stuc de taille moyenne et à un étage avec un toit plat et un toit végétal.
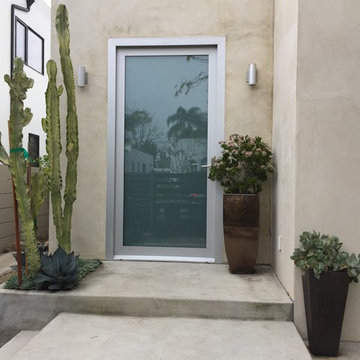
Cette image montre une façade de maison beige minimaliste en stuc de taille moyenne et de plain-pied avec un toit plat et un toit végétal.
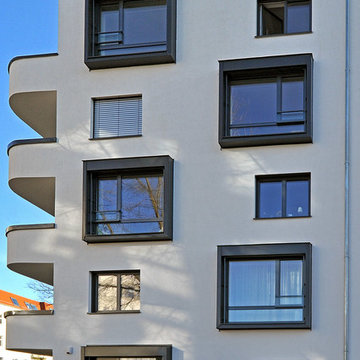
(c) büro13 architekten, Xpress/ Rolf Walter
Exemple d'une grande façade de maison de ville blanche tendance en stuc à deux étages et plus avec un toit plat et un toit végétal.
Exemple d'une grande façade de maison de ville blanche tendance en stuc à deux étages et plus avec un toit plat et un toit végétal.
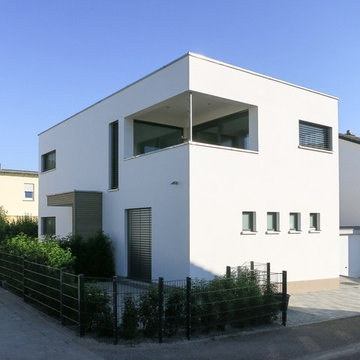
Fotos: S² Fotografie [Sabine Bartsch]
Cette photo montre une petite façade de maison blanche tendance en stuc à un étage avec un toit plat et un toit végétal.
Cette photo montre une petite façade de maison blanche tendance en stuc à un étage avec un toit plat et un toit végétal.
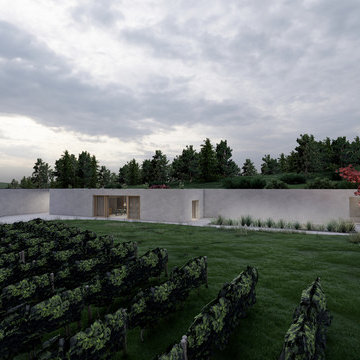
Visualisierung: Henecka Architekten
Idées déco pour une grande façade de maison grise moderne en stuc de plain-pied avec un toit plat et un toit végétal.
Idées déco pour une grande façade de maison grise moderne en stuc de plain-pied avec un toit plat et un toit végétal.
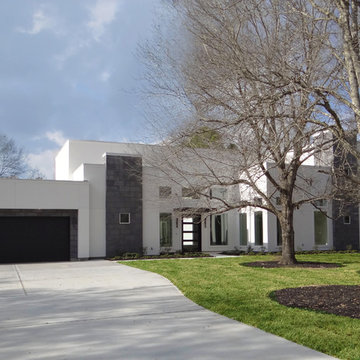
Sterling Builders
Idées déco pour une façade de maison blanche contemporaine en stuc de taille moyenne et de plain-pied avec un toit plat et un toit végétal.
Idées déco pour une façade de maison blanche contemporaine en stuc de taille moyenne et de plain-pied avec un toit plat et un toit végétal.
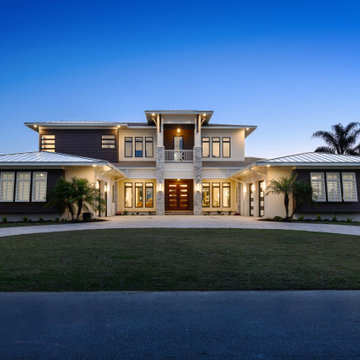
Idées déco pour une grande façade de maison beige contemporaine en stuc à deux étages et plus avec un toit plat et un toit végétal.
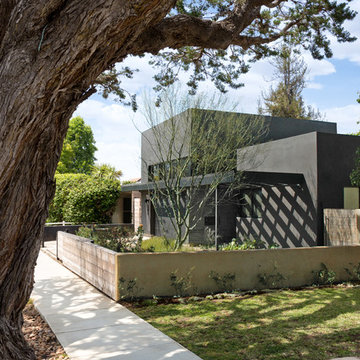
Front yard and sidewalk approach.
Photo by Clark Dugger
Cette image montre une façade de maison grise design en stuc de taille moyenne et de plain-pied avec un toit plat et un toit végétal.
Cette image montre une façade de maison grise design en stuc de taille moyenne et de plain-pied avec un toit plat et un toit végétal.
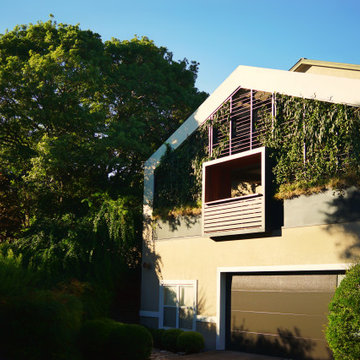
Lower-level view of the remodeled balcony, showing vine screen wall and juliet balcony outlook point.
Cette image montre une petite façade de maison grise minimaliste en stuc à un étage avec un toit à deux pans, un toit végétal et un toit noir.
Cette image montre une petite façade de maison grise minimaliste en stuc à un étage avec un toit à deux pans, un toit végétal et un toit noir.
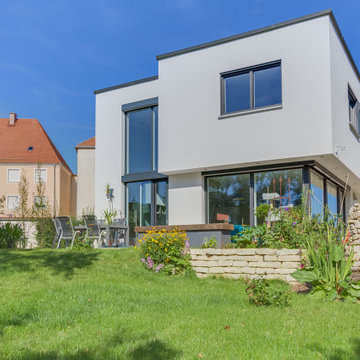
Inspiration pour une grande façade de maison blanche design en stuc à un étage avec un toit plat et un toit végétal.
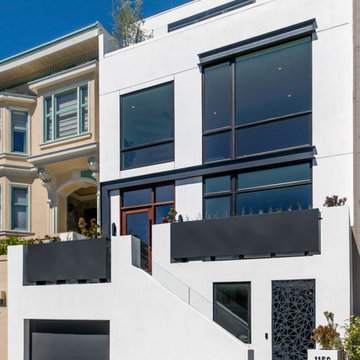
Réalisation d'une façade de maison de ville blanche design en stuc de taille moyenne et à un étage avec un toit plat et un toit végétal.
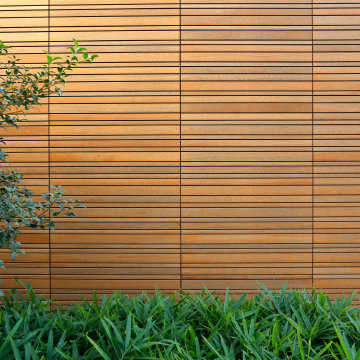
Cette image montre une façade de maison noire design en stuc à un étage avec un toit plat et un toit végétal.
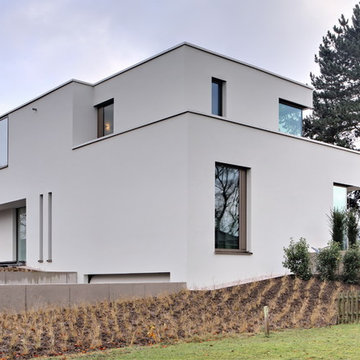
Sabine Walczuch
Cette image montre une façade de maison beige minimaliste en stuc de taille moyenne et à un étage avec un toit plat et un toit végétal.
Cette image montre une façade de maison beige minimaliste en stuc de taille moyenne et à un étage avec un toit plat et un toit végétal.
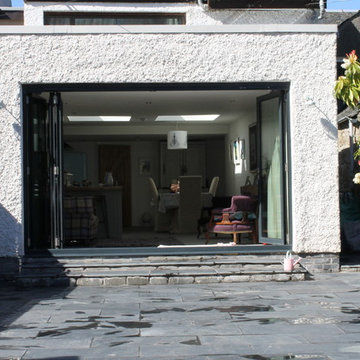
External view of new single storey extension with flat roof and bifolding doors
Réalisation d'une façade de maison de ville blanche design en stuc de taille moyenne et de plain-pied avec un toit plat et un toit végétal.
Réalisation d'une façade de maison de ville blanche design en stuc de taille moyenne et de plain-pied avec un toit plat et un toit végétal.
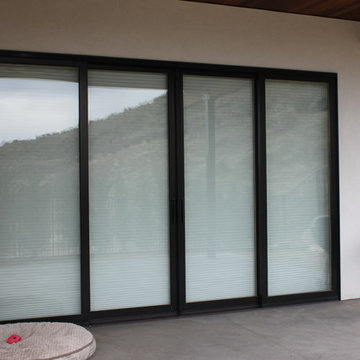
Inspiration pour une grande façade de maison blanche minimaliste en stuc à un étage avec un toit plat et un toit végétal.
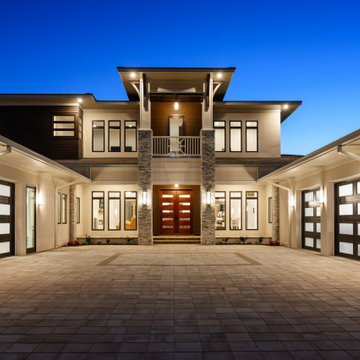
Cette photo montre une grande façade de maison beige tendance en stuc à deux étages et plus avec un toit plat et un toit végétal.
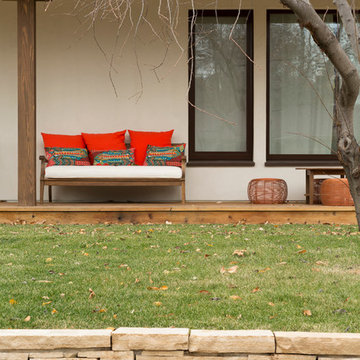
This Boulder, Colorado remodel by fuentesdesign demonstrates the possibility of renewal in American suburbs, and Passive House design principles. Once an inefficient single story 1,000 square-foot ranch house with a forced air furnace, has been transformed into a two-story, solar powered 2500 square-foot three bedroom home ready for the next generation.
The new design for the home is modern with a sustainable theme, incorporating a palette of natural materials including; reclaimed wood finishes, FSC-certified pine Zola windows and doors, and natural earth and lime plasters that soften the interior and crisp contemporary exterior with a flavor of the west. A Ninety-percent efficient energy recovery fresh air ventilation system provides constant filtered fresh air to every room. The existing interior brick was removed and replaced with insulation. The remaining heating and cooling loads are easily met with the highest degree of comfort via a mini-split heat pump, the peak heat load has been cut by a factor of 4, despite the house doubling in size. During the coldest part of the Colorado winter, a wood stove for ambiance and low carbon back up heat creates a special place in both the living and kitchen area, and upstairs loft.
This ultra energy efficient home relies on extremely high levels of insulation, air-tight detailing and construction, and the implementation of high performance, custom made European windows and doors by Zola Windows. Zola’s ThermoPlus Clad line, which boasts R-11 triple glazing and is thermally broken with a layer of patented German Purenit®, was selected for the project. These windows also provide a seamless indoor/outdoor connection, with 9′ wide folding doors from the dining area and a matching 9′ wide custom countertop folding window that opens the kitchen up to a grassy court where mature trees provide shade and extend the living space during the summer months.
With air-tight construction, this home meets the Passive House Retrofit (EnerPHit) air-tightness standard of
Idées déco de façades de maisons en stuc avec un toit végétal
7