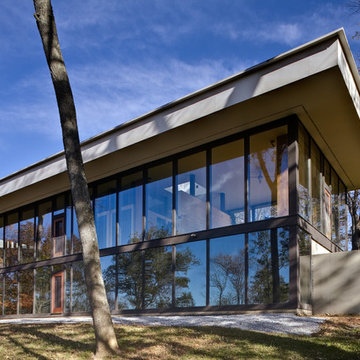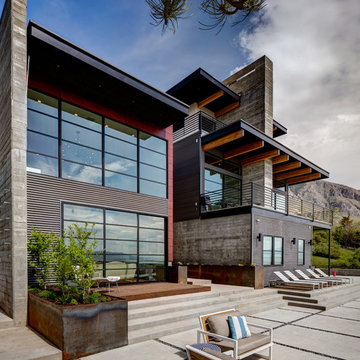Idées déco de façades de maisons en verre
Trier par :
Budget
Trier par:Populaires du jour
1 - 20 sur 1 916 photos
1 sur 2

Cette image montre une façade de maison beige marine en verre de plain-pied avec un toit à deux pans.
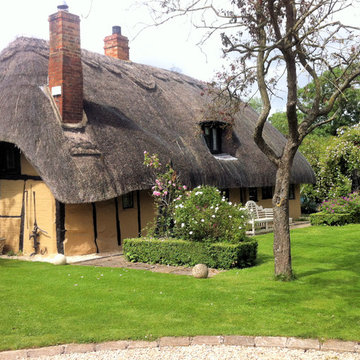
The Thatched Cottage
holidaycottages.co.uk
Réalisation d'une grande façade de maison jaune champêtre en verre de plain-pied.
Réalisation d'une grande façade de maison jaune champêtre en verre de plain-pied.
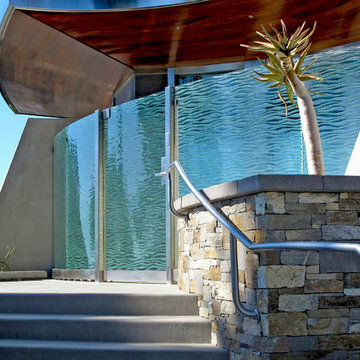
Average clear indoor or outdoor room partitions or wall partitions are nothing new. Textured cast glass privacy screens, or privacy walls bring an entirely new look to your space. To provide privacy or to open up a room - partitions never looked so good! Featured texture is "Lava" on clear glass.
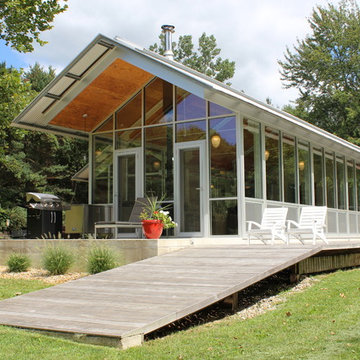
This modern home in New Buffalo, Michigan had its concrete polished up to a 400 grit concrete polish by Dancer Concrete out of Fort Wayne, Indiana. This polished concrete floor system incorporates a polished concrete Densifier and concrete stain guard for durability. The benefits of doing a polished concrete floor in your home are: easy maintenance, increased light reflectivity, and long term durability. We like how this otherwise warm space with its red wall accents is complemented by the cool gray color of this floor. Share your thoughts with us below!
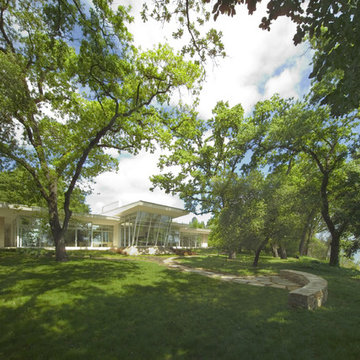
Cette image montre une grande façade de maison blanche minimaliste en verre de plain-pied avec un toit plat.
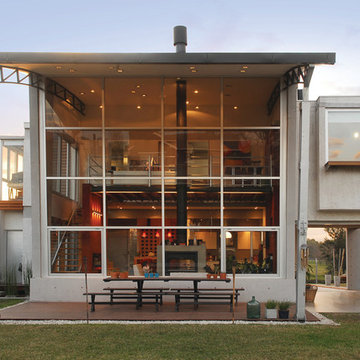
AMD House (2009)
Project, Management and Construction
Location Altos del Sol Gated Neighborhood, Ituzaingo, Buenos Aires, Argentina
Total Area 205 m²
Photo DOT
Principal> Arq. Alejandro Amoedo
Lead Designer> Arq. Alejandro Amoedo
Project Manager> Arq. Alejandro Amoedo
Collaborators> Valeria Bruno, Lucas D´Adamo Baumann, Verónica López Garrido.
The shape of this house, located in a gated neighborhood to the west of Greater Buenos Aires, was inspired by a painting and its driving force was the coincidence of the lines dribbled by its owners long before getting to know each other.
On a trial-and-error basis, it was an experimental project where we sought to get rid of the influences of the predominant images of current design and the main aim was to search for internal and external sensations, sustainability and re-using of left-over materials.
This generates situations to be found almost constantly; the virtual relationship with the garden and its pond, with three levels, interacting with each other through the double-height glass at the different times of the day, together with the clouds, the sky and its different hues. The cross ventilation and the sun entering the room in winter are also significant.
The functional layout finds a solution, in few meters, to the needs of a very large family. On the ground floor, the kitchen, the dining room and the sitting room are integrated so as to offer a spatial continuity that makes them flexible from a functional point of view and visually larger. The half-covered garage, located next to these rooms works as a complement to them, becoming a barbecue area that may be fully closed. The finishes are mainly those of the construction in apparent conditions: reinforced concrete, wood, aluminum and glass.
The main construction system involves rigid frameworks, built by concrete and steel beams and columns, whose main function is to cover large areas with little material and to replace division walls by other items such as furniture, plants, panels, metal or wooden and glass sheets.
Thus, the rooms are filled with natural light and are offered an industrial aspect inspired by the origin of Lofts in New York.
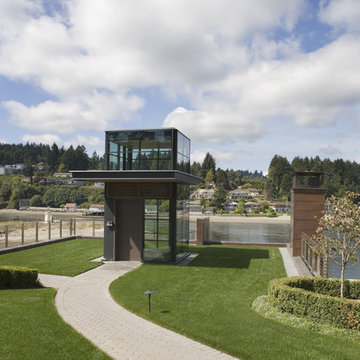
Green roof forms elevator entry. House is below along cliff face. Tim Bies photo
Exemple d'une petite façade de maison tendance en verre.
Exemple d'une petite façade de maison tendance en verre.

Cette image montre une grande façade de maison design en verre à un étage avec un toit en appentis.
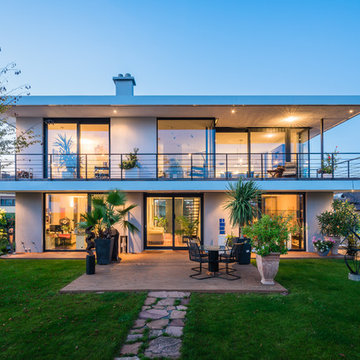
Kristof Lemp
Aménagement d'une façade de maison blanche contemporaine en verre à un étage et de taille moyenne avec un toit plat.
Aménagement d'une façade de maison blanche contemporaine en verre à un étage et de taille moyenne avec un toit plat.
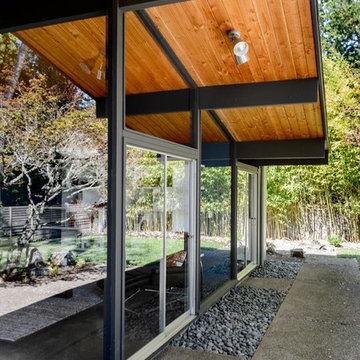
Paul Sivley Photography
Exemple d'une façade de maison rétro en verre de taille moyenne et de plain-pied.
Exemple d'une façade de maison rétro en verre de taille moyenne et de plain-pied.
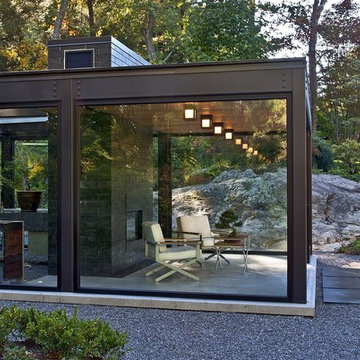
Modern glass house set in the landscape evokes a midcentury vibe. A modern gas fireplace divides the living area with a polished concrete floor from the greenhouse with a gravel floor. The frame is painted steel with aluminum sliding glass door. The front features a green roof with native grasses and the rear is covered with a glass roof.
Photo by: Gregg Shupe Photography

Central glass pavilion for cooking, dining, and gathering at Big Tree Camp. This southern façade is a composition of steel, glass and screened panels with galvanized metal and cypress wood cladding, lighter in nature and a distinct contrast to the north facing masonry façade. The window wall offers large pristine views of the south Texas landscape.
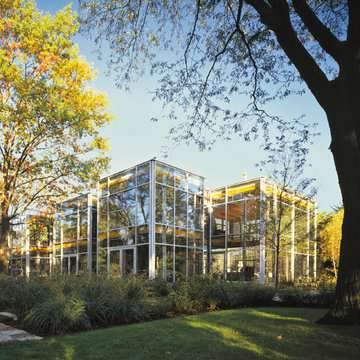
Photography-Hedrich Blessing
Glass House:
The design objective was to build a house for my wife and three kids, looking forward in terms of how people live today. To experiment with transparency and reflectivity, removing borders and edges from outside to inside the house, and to really depict “flowing and endless space”. To construct a house that is smart and efficient in terms of construction and energy, both in terms of the building and the user. To tell a story of how the house is built in terms of the constructability, structure and enclosure, with the nod to Japanese wood construction in the method in which the concrete beams support the steel beams; and in terms of how the entire house is enveloped in glass as if it was poured over the bones to make it skin tight. To engineer the house to be a smart house that not only looks modern, but acts modern; every aspect of user control is simplified to a digital touch button, whether lights, shades/blinds, HVAC, communication/audio/video, or security. To develop a planning module based on a 16 foot square room size and a 8 foot wide connector called an interstitial space for hallways, bathrooms, stairs and mechanical, which keeps the rooms pure and uncluttered. The base of the interstitial spaces also become skylights for the basement gallery.
This house is all about flexibility; the family room, was a nursery when the kids were infants, is a craft and media room now, and will be a family room when the time is right. Our rooms are all based on a 16’x16’ (4.8mx4.8m) module, so a bedroom, a kitchen, and a dining room are the same size and functions can easily change; only the furniture and the attitude needs to change.
The house is 5,500 SF (550 SM)of livable space, plus garage and basement gallery for a total of 8200 SF (820 SM). The mathematical grid of the house in the x, y and z axis also extends into the layout of the trees and hardscapes, all centered on a suburban one-acre lot.
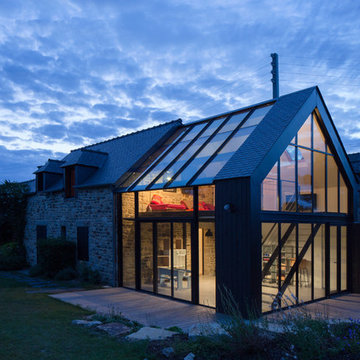
Architectes: Atelier 48.2
Photographe: Paul KOZLOWSKI
Aménagement d'une grande façade de maison beige contemporaine en verre à un étage avec un toit à deux pans.
Aménagement d'une grande façade de maison beige contemporaine en verre à un étage avec un toit à deux pans.
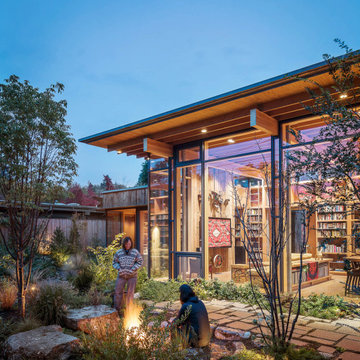
Back facade with full glass walls.
Cette photo montre une façade de maison tendance en verre de plain-pied avec un toit végétal.
Cette photo montre une façade de maison tendance en verre de plain-pied avec un toit végétal.
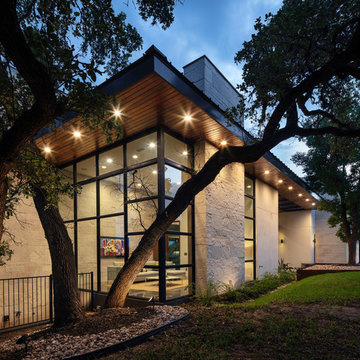
Cette photo montre une façade de maison marron tendance en verre à un étage avec un toit plat.
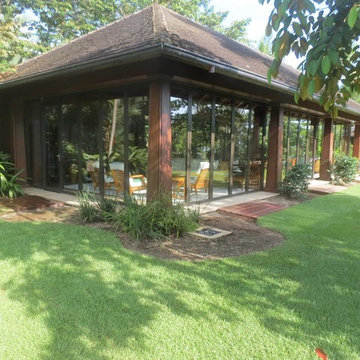
Durston Saylor
Inspiration pour une grande façade de maison ethnique en verre de plain-pied avec un toit à quatre pans et un toit en tuile.
Inspiration pour une grande façade de maison ethnique en verre de plain-pied avec un toit à quatre pans et un toit en tuile.
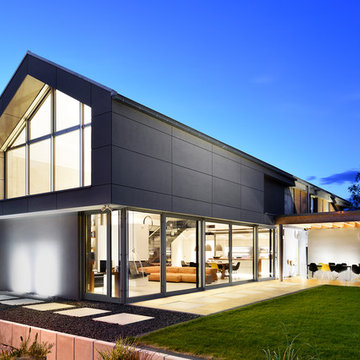
Wohnhaus mit großzügiger Glasfassade, offenem Wohnbereich mit Kamin und Bibliothek. Fließender Übergang zwischen Innen und Außenbereich und überdachte Terrasse.
Fotograf: Ralf Dieter Bischoff
Idées déco de façades de maisons en verre
1
