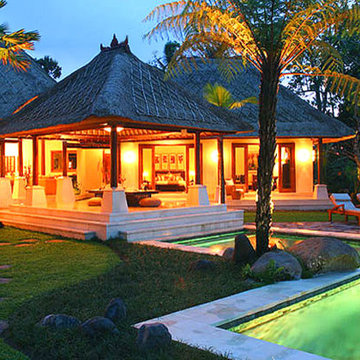Idées déco de façades de maisons exotiques
Trier par :
Budget
Trier par:Populaires du jour
41 - 60 sur 363 photos
1 sur 3
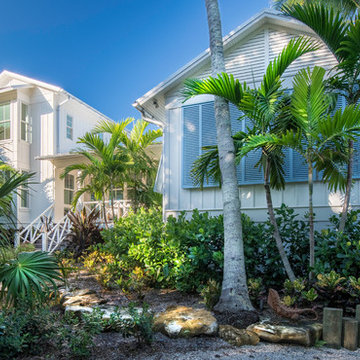
Réalisation d'une grande façade de maison blanche ethnique en bois à un étage avec un toit à deux pans et un toit en métal.
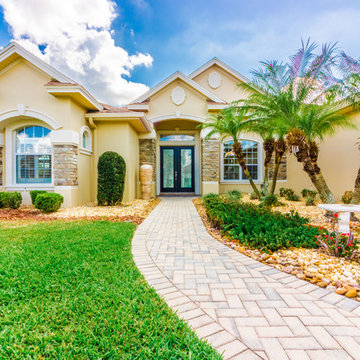
Front Elevation. Real Estate Photography.
Photography by Adam Whelchel
Réalisation d'une façade de maison beige ethnique de taille moyenne et de plain-pied avec un toit à deux pans.
Réalisation d'une façade de maison beige ethnique de taille moyenne et de plain-pied avec un toit à deux pans.
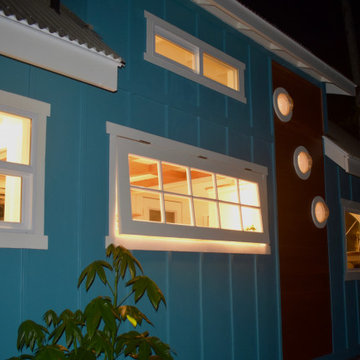
This tropical modern coastal Tiny Home is built on a trailer and is 8x24x14 feet. The blue exterior paint color is called cabana blue. The large circular window is quite the statement focal point for this how adding a ton of curb appeal. The round window is actually two round half-moon windows stuck together to form a circle. There is an indoor bar between the two windows to make the space more interactive and useful- important in a tiny home. There is also another interactive pass-through bar window on the deck leading to the kitchen making it essentially a wet bar. This window is mirrored with a second on the other side of the kitchen and the are actually repurposed french doors turned sideways. Even the front door is glass allowing for the maximum amount of light to brighten up this tiny home and make it feel spacious and open. This tiny home features a unique architectural design with curved ceiling beams and roofing, high vaulted ceilings, a tiled in shower with a skylight that points out over the tongue of the trailer saving space in the bathroom, and of course, the large bump-out circle window and awning window that provides dining spaces.
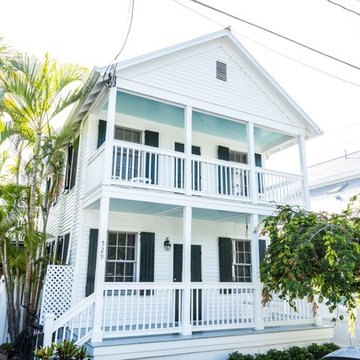
Restore wood decks, shutters, handrails, siding, decking, painting.
Aménagement d'une façade de maison blanche exotique en bois de taille moyenne et à un étage avec un toit à deux pans.
Aménagement d'une façade de maison blanche exotique en bois de taille moyenne et à un étage avec un toit à deux pans.
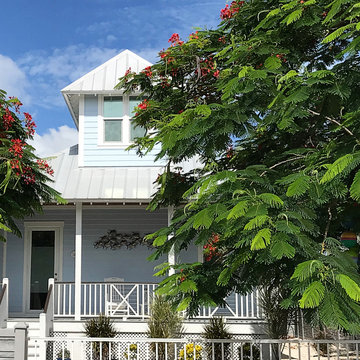
Key West Cottage: Entry Porch
Inspiration pour une petite façade de maison bleue ethnique en panneau de béton fibré à un étage avec un toit à quatre pans et un toit en métal.
Inspiration pour une petite façade de maison bleue ethnique en panneau de béton fibré à un étage avec un toit à quatre pans et un toit en métal.
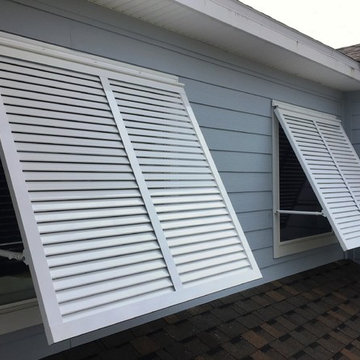
Custom fabricated bahama shutters with adjustable arms.
Idées déco pour une petite façade de maison exotique.
Idées déco pour une petite façade de maison exotique.
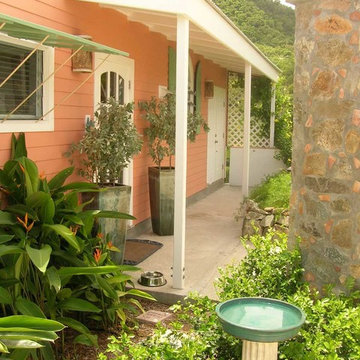
Exterior entry for this 600 Sq. Ft. one bedroom vacation villa on the island of St John, USVI
Aménagement d'une petite façade de maison exotique en panneau de béton fibré de plain-pied avec un toit à quatre pans.
Aménagement d'une petite façade de maison exotique en panneau de béton fibré de plain-pied avec un toit à quatre pans.
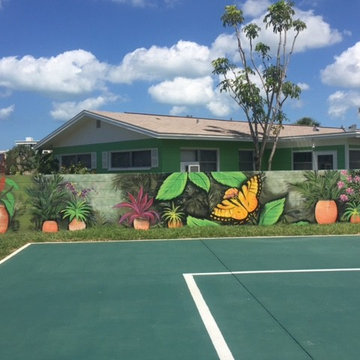
Beth Warmath
Cette photo montre une façade de maison exotique en béton de taille moyenne.
Cette photo montre une façade de maison exotique en béton de taille moyenne.
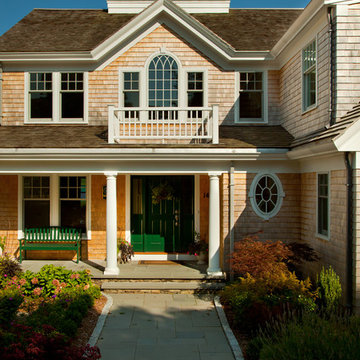
Dan Cutrona
Aménagement d'une grande façade de maison marron exotique en bois à un étage avec un toit à deux pans et un toit en shingle.
Aménagement d'une grande façade de maison marron exotique en bois à un étage avec un toit à deux pans et un toit en shingle.
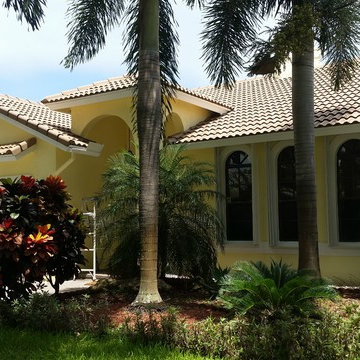
Aménagement d'une façade de maison jaune exotique en stuc de taille moyenne et de plain-pied avec un toit à deux pans et un toit en shingle.
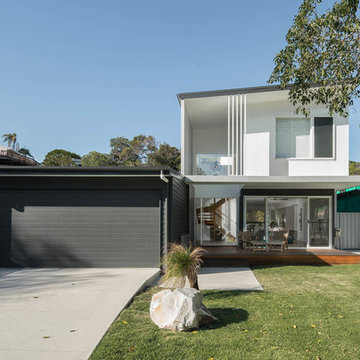
Alterations and additions to a very modest beach side bungalow in order to create a modest family home that provides connected flexible spaces that merge internal living zones to the landscape beyond.
image by Studio Next
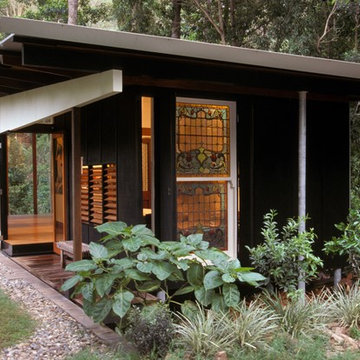
Here the land is held at bay.
Inspiration pour une façade de maison ethnique de taille moyenne et de plain-pied.
Inspiration pour une façade de maison ethnique de taille moyenne et de plain-pied.
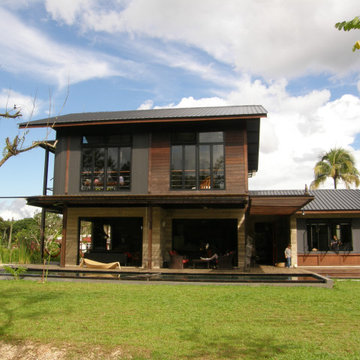
The house has been designed to be a modern interpretation of the original traditional house which was on the site. Ground floor was built from off form concrete with roller shutter openings which are a nod to the original open ground floor. Traditionally this undercroft area was used as an additional entertainment space and as a cool area for afternoon siestas. the first floor is built out of the sarawak ironwood, belian and metal cladding to achieve the curve which was part of the original design.
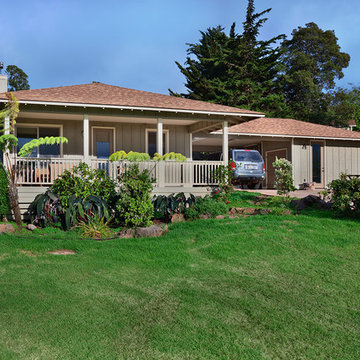
Tropical Light Photography
Exemple d'une façade de maison verte exotique en bois de taille moyenne et de plain-pied avec un toit à quatre pans.
Exemple d'une façade de maison verte exotique en bois de taille moyenne et de plain-pied avec un toit à quatre pans.
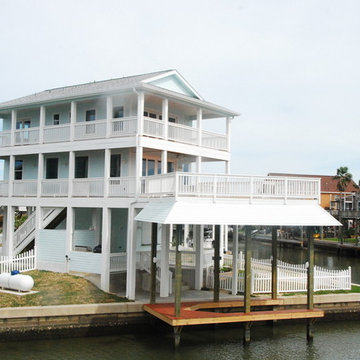
Canal view, 2 story, 3 bedroom, 3 bath Custom Home, 1,555 sqft with a boat house.
Idée de décoration pour une façade de maison bleue ethnique en panneau de béton fibré de taille moyenne et à deux étages et plus avec un toit à deux pans.
Idée de décoration pour une façade de maison bleue ethnique en panneau de béton fibré de taille moyenne et à deux étages et plus avec un toit à deux pans.
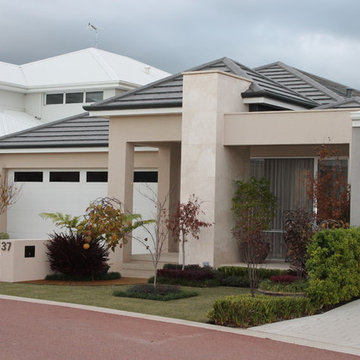
Simple yet admirable front elevation and garden area. The sandy tones of the render and feature wall contrast well with the dark roof tiles making this a standout on the street
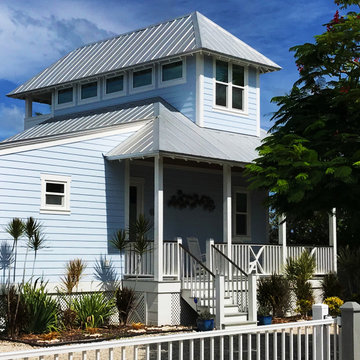
Key West Cottage: Porch and Loft Space above
Aménagement d'une petite façade de maison bleue exotique en panneau de béton fibré à un étage avec un toit à quatre pans et un toit en métal.
Aménagement d'une petite façade de maison bleue exotique en panneau de béton fibré à un étage avec un toit à quatre pans et un toit en métal.
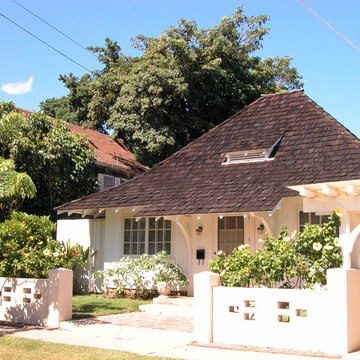
Historic renovation of CW Dickey's Residence, an iconic Hawaiian Architect.
The double-pitched hip roof with overhanging eaves became such a Dickey trademark that it is often called a "Dickey roof".
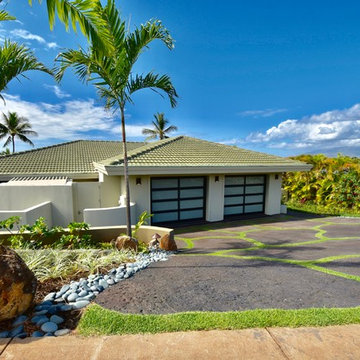
Photos by - Control Freaks Hawaii
Cette photo montre une grande façade de maison blanche exotique en stuc à un étage avec un toit à deux pans.
Cette photo montre une grande façade de maison blanche exotique en stuc à un étage avec un toit à deux pans.
Idées déco de façades de maisons exotiques
3
