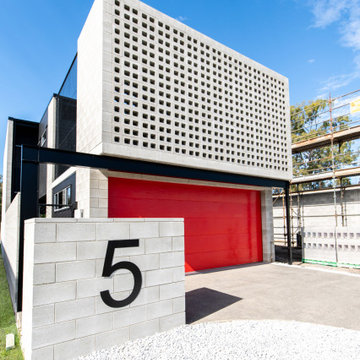Idées déco de façades de maisons industrielles
Trier par :
Budget
Trier par:Populaires du jour
41 - 60 sur 381 photos
1 sur 3
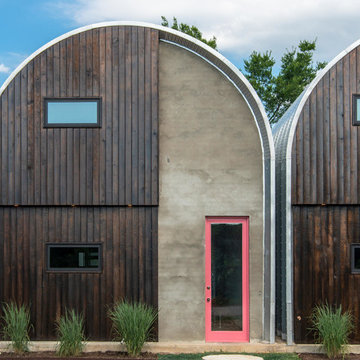
Custom Quonset Huts become artist live/work spaces, aesthetically and functionally bridging a border between industrial and residential zoning in a historic neighborhood.
The two-story buildings were custom-engineered to achieve the height required for the second floor. End wall utilized a combination of traditional stick framing with autoclaved aerated concrete with a stucco finish. Steel doors were custom-built in-house.
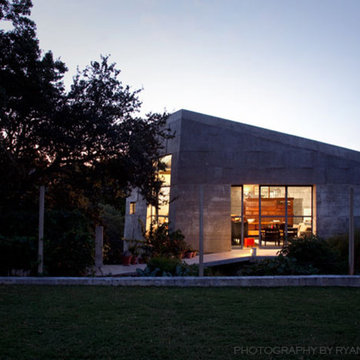
Concrete Studio, cast concrete, custom steel windows & doors
Photography by Ryann Ford
Inspiration pour une petite façade de maison grise urbaine en béton de plain-pied.
Inspiration pour une petite façade de maison grise urbaine en béton de plain-pied.
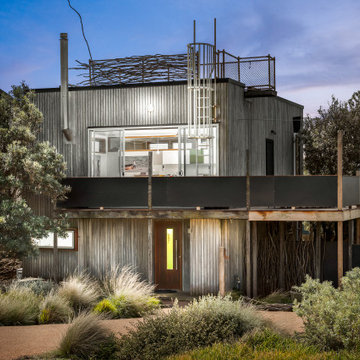
This wonderful property was architecturally designed and didn’t require a full renovation. However, the new owners wanted their weekender to feel like a home away from home, and to reflect their love of travel, while remaining true to the original design. Furniture selection was key in opening up the living space, with an extension to the front deck allowing for outdoor entertaining. More natural light was added to the space, the functionality was increased and overall, the personality was amped up to match that of this lovely family.
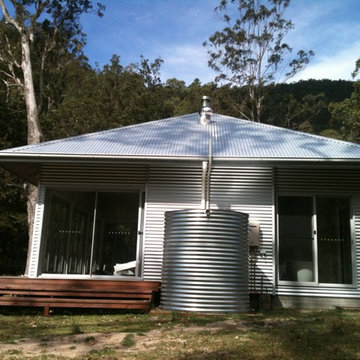
Idée de décoration pour une petite façade de maison métallique urbaine de plain-pied avec un toit à quatre pans.
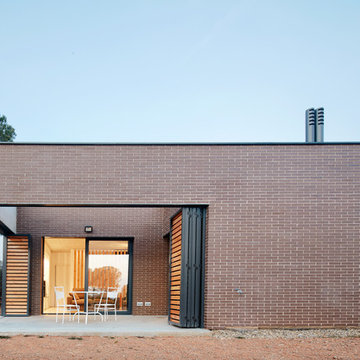
Idées déco pour une façade de maison beige industrielle en brique de taille moyenne et de plain-pied avec un toit plat.
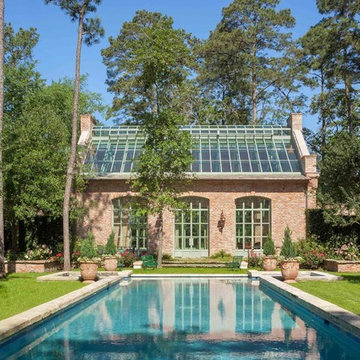
Benjamin Hill Photography
Cette image montre une très grande façade de maison rouge urbaine en brique de plain-pied avec un toit à deux pans.
Cette image montre une très grande façade de maison rouge urbaine en brique de plain-pied avec un toit à deux pans.
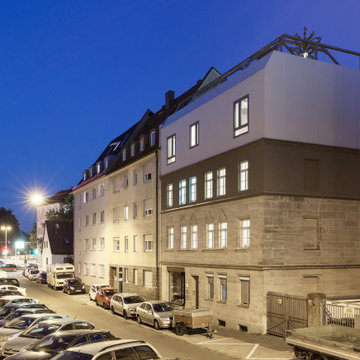
Aufstockung eines kriegsgeschädigten Gründerzeithauses in innerstädtischer Lage im Stahlleichtbau mit urban gardening Farm auf dem Dach
Idée de décoration pour une grande façade de maison métallique et blanche urbaine à deux étages et plus avec un toit plat et un toit en métal.
Idée de décoration pour une grande façade de maison métallique et blanche urbaine à deux étages et plus avec un toit plat et un toit en métal.
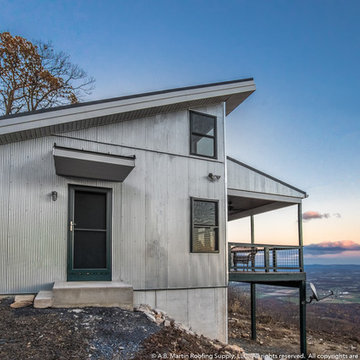
This modern looking cabin sits atop one of Pennsylvania's blue mountains at around 2100 ft elevation. The modern look was achieved with the sloped roof and galvanized continuous corrugated metal panels. The roof is made up of the heavy-duty Matte Black ABSeam panels (standing seam) that come with 40-year warranties.
Learn more at http://abmartin.net
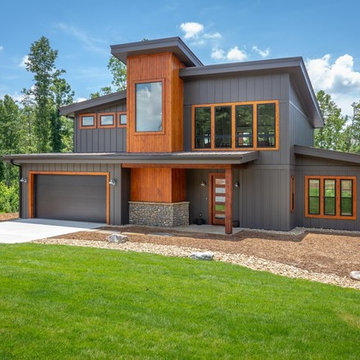
Inspiration pour une façade de maison marron urbaine en panneau de béton fibré de taille moyenne et à un étage avec un toit en appentis et un toit en métal.
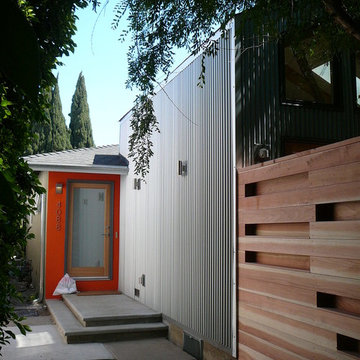
Cette photo montre une petite façade de maison métallique et grise industrielle de plain-pied avec un toit à deux pans.
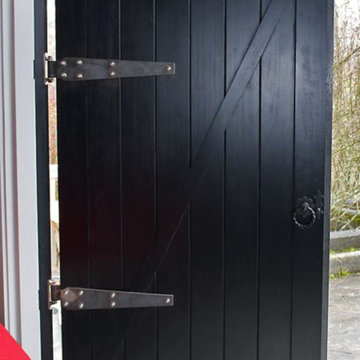
Idée de décoration pour une façade de maison grise urbaine de taille moyenne et de plain-pied avec un revêtement mixte, un toit à deux pans et un toit en shingle.
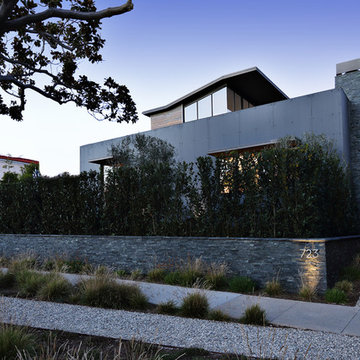
Exemple d'une façade de maison bleue industrielle en stuc de taille moyenne et à un étage avec un toit plat et un toit en métal.
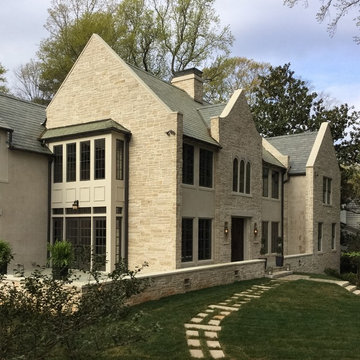
Réalisation d'une façade de maison beige urbaine en pierre de taille moyenne et à un étage avec un toit à deux pans.
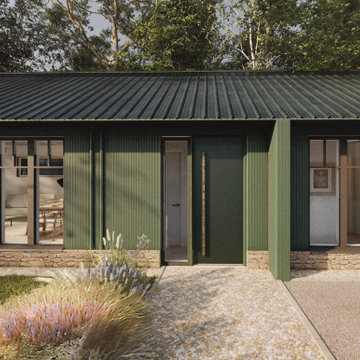
Aménagement d'une façade de maison verte industrielle en bois et planches et couvre-joints de taille moyenne et de plain-pied avec un toit à deux pans et un toit en métal.
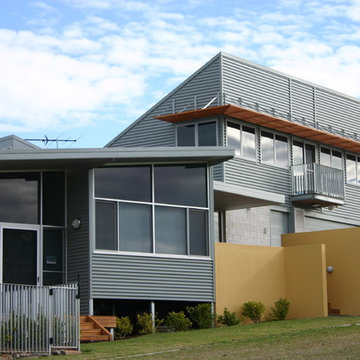
Exemple d'une façade de maison métallique et grise industrielle de taille moyenne et à niveaux décalés.
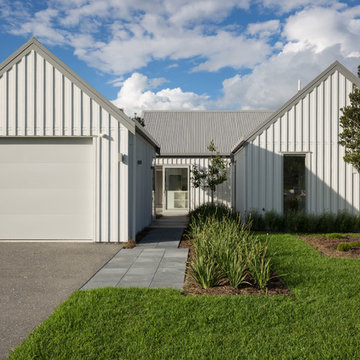
Mark Scowen
Aménagement d'une façade de maison métallique et blanche industrielle de taille moyenne et de plain-pied avec un toit à deux pans et un toit en métal.
Aménagement d'une façade de maison métallique et blanche industrielle de taille moyenne et de plain-pied avec un toit à deux pans et un toit en métal.
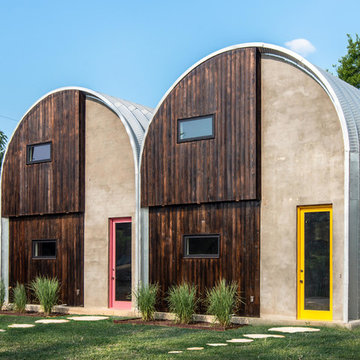
Custom Quonset Huts become artist live/work spaces, aesthetically and functionally bridging a border between industrial and residential zoning in a historic neighborhood.
The two-story buildings were custom-engineered to achieve the height required for the second floor. End wall utilized a combination of traditional stick framing with autoclaved aerated concrete with a stucco finish. Steel doors were custom-built in-house.
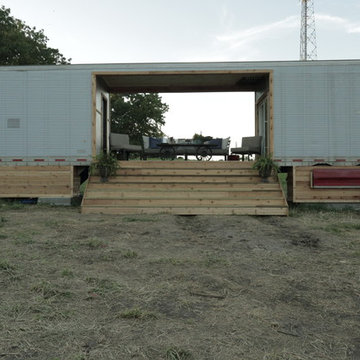
Exemple d'une petite façade de maison métallique et grise industrielle de plain-pied avec un toit plat.
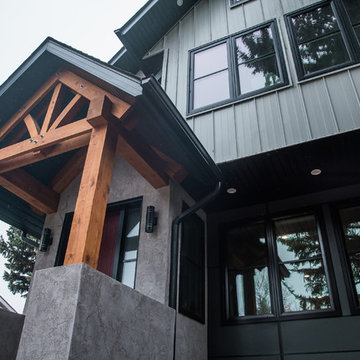
Crown Photography, Camrose, AB, Canada
Idée de décoration pour une petite façade de maison métallique et grise urbaine à un étage avec un toit à deux pans.
Idée de décoration pour une petite façade de maison métallique et grise urbaine à un étage avec un toit à deux pans.
Idées déco de façades de maisons industrielles
3
