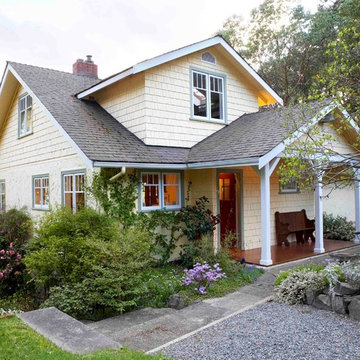Idées déco de façades de maisons jaunes en bois
Trier par :
Budget
Trier par:Populaires du jour
1 - 20 sur 2 653 photos
1 sur 3

Cul-de-sac single story on a hill soaking in some of the best views in NPK! Hidden gem boasts a romantic wood rear porch, ideal for al fresco meals while soaking in the breathtaking views! Lounge around in the organically added den w/ a spacious n’ airy feel, lrg windows, a classic stone wood burning fireplace and hearth, and adjacent to the open concept kitchen! Enjoy cooking in the kitchen w/ gorgeous views from the picturesque window. Kitchen equipped w/large island w/ prep sink, walkin pantry, generous cabinetry, stovetop, dual sinks, built in BBQ Grill, dishwasher. Also enjoy the charming curb appeal complete w/ picket fence, mature and drought tolerant landscape, brick ribbon hardscape, and a sumptuous side yard. LR w/ optional dining area is strategically placed w/ large window to soak in the mountains beyond. Three well proportioned bdrms! M.Bdrm w/quaint master bath and plethora of closet space. Master features sweeping views capturing the very heart of country living in NPK! M.bath features walk-in shower, neutral tile + chrome fixtures. Hall bath is turnkey with travertine tile flooring and tub/shower surround. Flowing floorplan w/vaulted ceilings and loads of natural light, Slow down and enjoy a new pace of life!
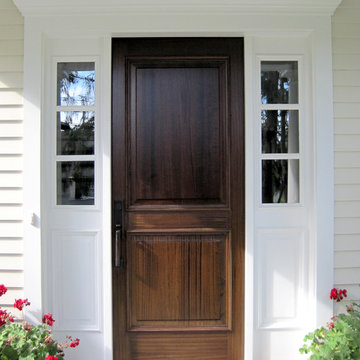
Architect - Jan Gleysteen / Photographer - drp
Réalisation d'une grande façade de maison jaune tradition en bois à un étage avec un toit à deux pans et un toit en shingle.
Réalisation d'une grande façade de maison jaune tradition en bois à un étage avec un toit à deux pans et un toit en shingle.
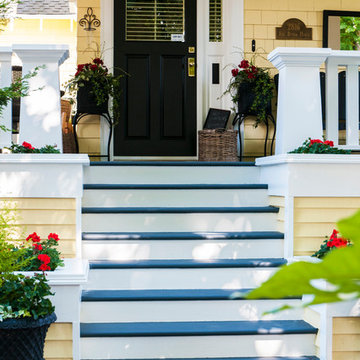
Exterior paint done by Warline Painting Ltd
Inspiration pour une façade de maison jaune traditionnelle en bois.
Inspiration pour une façade de maison jaune traditionnelle en bois.

The SEASHELL Cottage. http://www.thecottagesnc.com/property/seashell-cottage-office-2/
Photo: Morvil Design.

The historic restoration of this First Period Ipswich, Massachusetts home (c. 1686) was an eighteen-month project that combined exterior and interior architectural work to preserve and revitalize this beautiful home. Structurally, work included restoring the summer beam, straightening the timber frame, and adding a lean-to section. The living space was expanded with the addition of a spacious gourmet kitchen featuring countertops made of reclaimed barn wood. As is always the case with our historic renovations, we took special care to maintain the beauty and integrity of the historic elements while bringing in the comfort and convenience of modern amenities. We were even able to uncover and restore much of the original fabric of the house (the chimney, fireplaces, paneling, trim, doors, hinges, etc.), which had been hidden for years under a renovation dating back to 1746.
Winner, 2012 Mary P. Conley Award for historic home restoration and preservation
You can read more about this restoration in the Boston Globe article by Regina Cole, “A First Period home gets a second life.” http://www.bostonglobe.com/magazine/2013/10/26/couple-rebuild-their-century-home-ipswich/r2yXE5yiKWYcamoFGmKVyL/story.html
Photo Credit: Eric Roth

Cette photo montre une petite façade de maison jaune chic en bois à un étage avec un toit à deux pans et un toit en shingle.
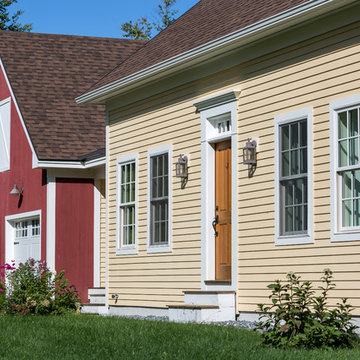
Réalisation d'une façade de maison jaune champêtre en bois de taille moyenne et de plain-pied avec un toit à deux pans et un toit en shingle.
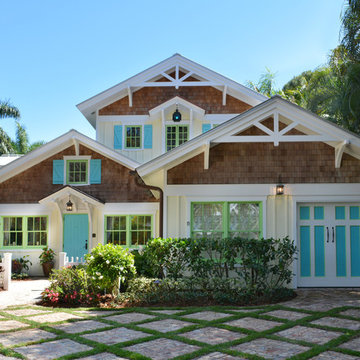
This second-story addition to an already 'picture perfect' Naples home presented many challenges. The main tension between adding the many 'must haves' the client wanted on their second floor, but at the same time not overwhelming the first floor. Working with David Benner of Safety Harbor Builders was key in the design and construction process – keeping the critical aesthetic elements in check. The owners were very 'detail oriented' and actively involved throughout the process. The result was adding 924 sq ft to the 1,600 sq ft home, with the addition of a large Bonus/Game Room, Guest Suite, 1-1/2 Baths and Laundry. But most importantly — the second floor is in complete harmony with the first, it looks as it was always meant to be that way.
©Energy Smart Home Plans, Safety Harbor Builders, Glenn Hettinger Photography
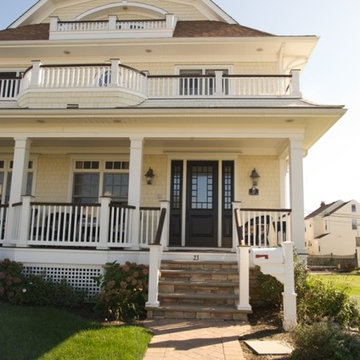
The front entry.
Photo Credit: Bill Wilson
Cette photo montre une façade de maison jaune chic en bois de taille moyenne et à un étage avec un toit de Gambrel et un toit en shingle.
Cette photo montre une façade de maison jaune chic en bois de taille moyenne et à un étage avec un toit de Gambrel et un toit en shingle.
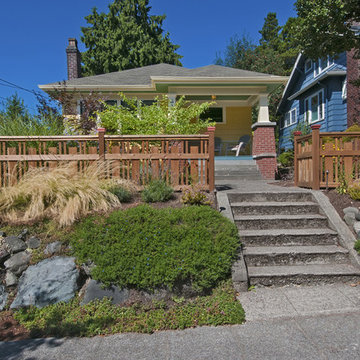
Dan Farmer of Seattle Home Tours
Idée de décoration pour une petite façade de maison jaune craftsman en bois de plain-pied avec un toit à deux pans et un toit en shingle.
Idée de décoration pour une petite façade de maison jaune craftsman en bois de plain-pied avec un toit à deux pans et un toit en shingle.
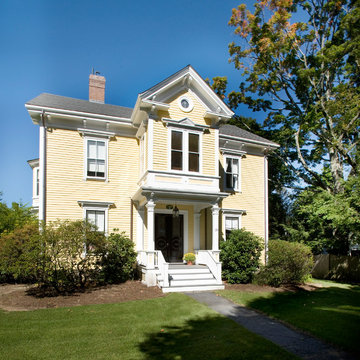
Fully restored exterior including porches, siding and trim.
Idée de décoration pour une façade de maison jaune tradition en bois à un étage.
Idée de décoration pour une façade de maison jaune tradition en bois à un étage.
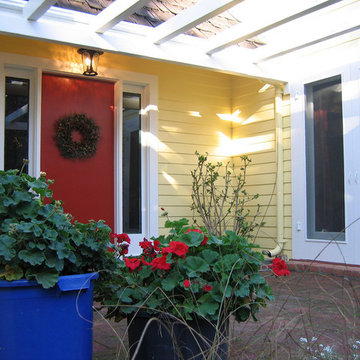
We painted the exterior of this home in Saratoga, CA. It was built in 1947 and had a traditional feel to it. We went with a cheery yellow (Glidden "Jonquil").
We painted the front door Benjamin Moore "Heritage Red", and the trim Behr "Divine Pleasure". We also used Benjamin Moore "Chrome Green" to outline the windows. The colors we chose pumped up the Feng Shui for the clients. The home faced South (Fire/Fame), so painting the front door red pumped up the reputation of the owners. See the photos for more information.
Photo: Jennifer A. Emmer
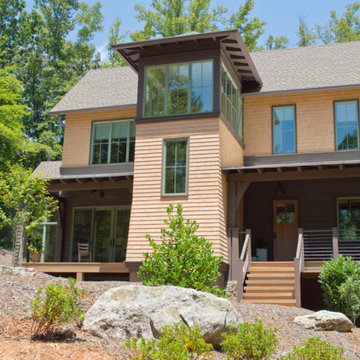
Cette image montre une façade de maison jaune en bois à un étage avec un toit à deux pans et un toit en shingle.
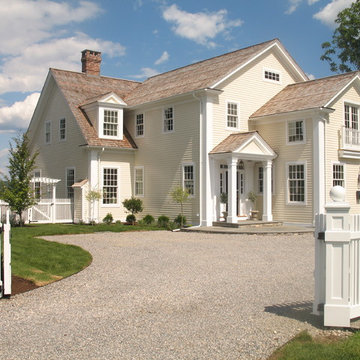
Street View
Inspiration pour une grande façade de maison jaune traditionnelle en bois à un étage avec un toit à deux pans et un toit en shingle.
Inspiration pour une grande façade de maison jaune traditionnelle en bois à un étage avec un toit à deux pans et un toit en shingle.
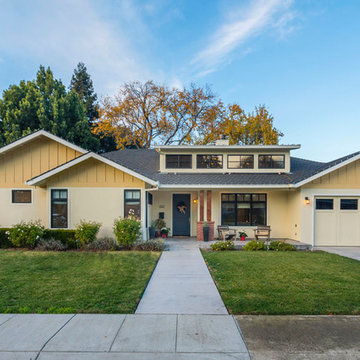
Mark Pinkerton
Cette image montre une façade de maison jaune traditionnelle en bois de taille moyenne et de plain-pied avec un toit à deux pans et un toit en shingle.
Cette image montre une façade de maison jaune traditionnelle en bois de taille moyenne et de plain-pied avec un toit à deux pans et un toit en shingle.
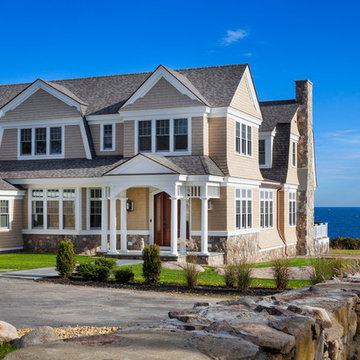
This Oceanside home, built to take advantage of majestic rocky views of the North Atlantic, incorporates outside living with inside glamor.
Sunlight streams through the large exterior windows that overlook the ocean. The light filters through to the back of the home with the clever use of over sized door frames with transoms, and a large pass through opening from the kitchen/living area to the dining area.
Retractable mosquito screens were installed on the deck to create an outdoor- dining area, comfortable even in the mid summer bug season. Photography: Greg Premru
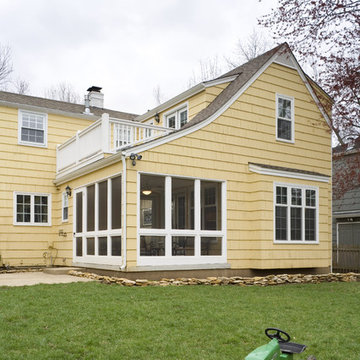
Photo by Bob Greenspan
Idées déco pour une petite façade de maison jaune classique en bois à un étage.
Idées déco pour une petite façade de maison jaune classique en bois à un étage.
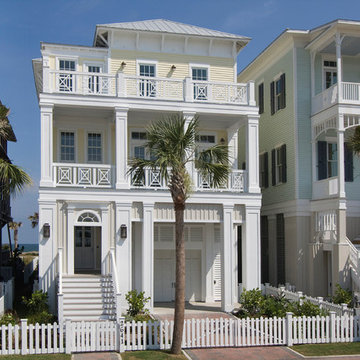
Exemple d'une façade de maison jaune bord de mer en bois à deux étages et plus avec un toit à quatre pans et un toit en métal.
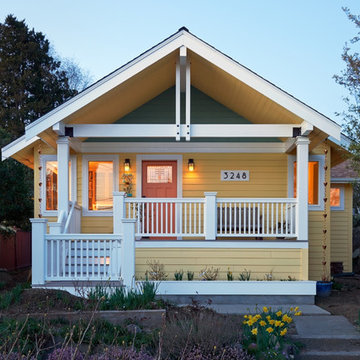
NW Architectural Photography
Idée de décoration pour une façade de maison jaune craftsman en bois de taille moyenne et à un étage avec un toit à deux pans et un toit en shingle.
Idée de décoration pour une façade de maison jaune craftsman en bois de taille moyenne et à un étage avec un toit à deux pans et un toit en shingle.
Idées déco de façades de maisons jaunes en bois
1
