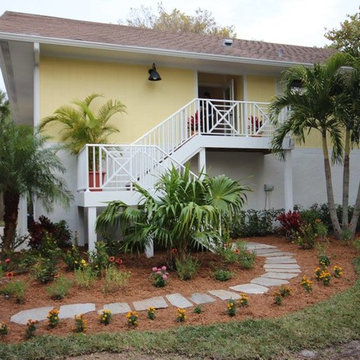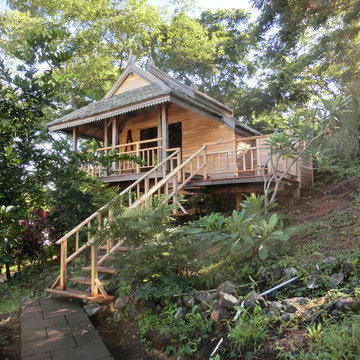Idées déco de façades de maisons jaunes en bois
Trier par :
Budget
Trier par:Populaires du jour
161 - 180 sur 2 654 photos
1 sur 3
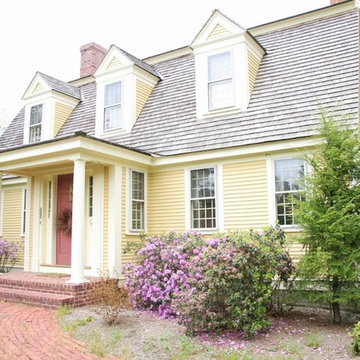
Inspiration pour une façade de maison jaune traditionnelle en bois de taille moyenne avec un toit à deux pans.
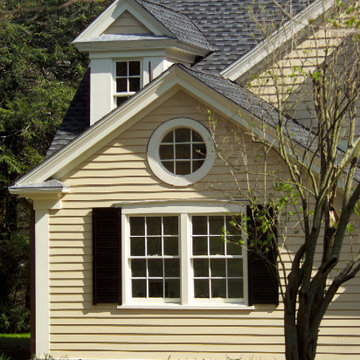
This project was the historical Main Street house in Wenham Massachusetts. Beautifully built with the classic charm and beauty of the historic neighborhood. The architects of Olson Lewis Dioli &Doktor worked along side with the David Clough Construction Team in restoring this Main Street house.
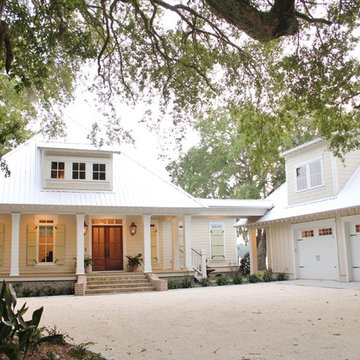
Inspiration pour une grande façade de maison jaune en bois à un étage avec un toit à quatre pans et un toit en métal.
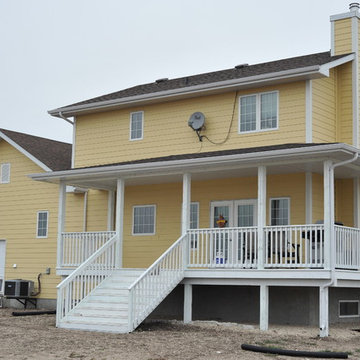
Jenn Vogt Photography
Idées déco pour une grande façade de maison jaune campagne en bois à un étage avec un toit à deux pans et un toit en shingle.
Idées déco pour une grande façade de maison jaune campagne en bois à un étage avec un toit à deux pans et un toit en shingle.
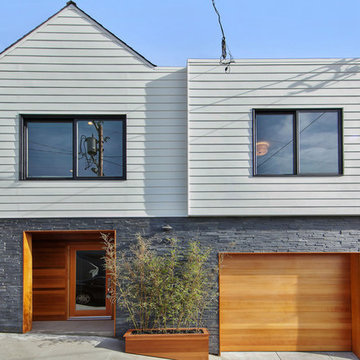
Cette photo montre une façade de maison jaune tendance en bois de taille moyenne et à un étage.
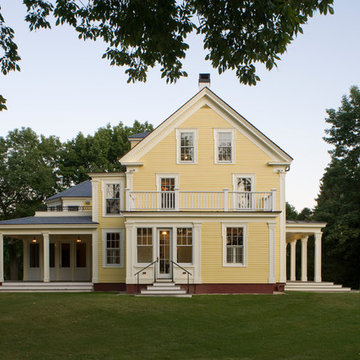
Photo Credit: Joseph St. Pierre
Exemple d'une grande façade de maison jaune nature en bois à deux étages et plus.
Exemple d'une grande façade de maison jaune nature en bois à deux étages et plus.
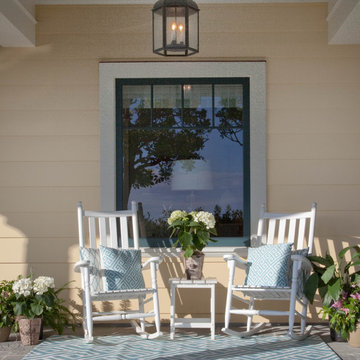
Kim Grant, Architect;
Gail Owens, Photographer
Idée de décoration pour une façade de maison jaune marine en bois à un étage avec un toit à quatre pans.
Idée de décoration pour une façade de maison jaune marine en bois à un étage avec un toit à quatre pans.

The historic restoration of this First Period Ipswich, Massachusetts home (c. 1686) was an eighteen-month project that combined exterior and interior architectural work to preserve and revitalize this beautiful home. Structurally, work included restoring the summer beam, straightening the timber frame, and adding a lean-to section. The living space was expanded with the addition of a spacious gourmet kitchen featuring countertops made of reclaimed barn wood. As is always the case with our historic renovations, we took special care to maintain the beauty and integrity of the historic elements while bringing in the comfort and convenience of modern amenities. We were even able to uncover and restore much of the original fabric of the house (the chimney, fireplaces, paneling, trim, doors, hinges, etc.), which had been hidden for years under a renovation dating back to 1746.
Winner, 2012 Mary P. Conley Award for historic home restoration and preservation
You can read more about this restoration in the Boston Globe article by Regina Cole, “A First Period home gets a second life.” http://www.bostonglobe.com/magazine/2013/10/26/couple-rebuild-their-century-home-ipswich/r2yXE5yiKWYcamoFGmKVyL/story.html
Photo Credit: Eric Roth
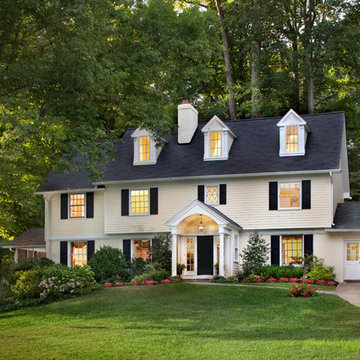
Morgan Howarth
Aménagement d'une façade de maison jaune classique en bois à deux étages et plus.
Aménagement d'une façade de maison jaune classique en bois à deux étages et plus.
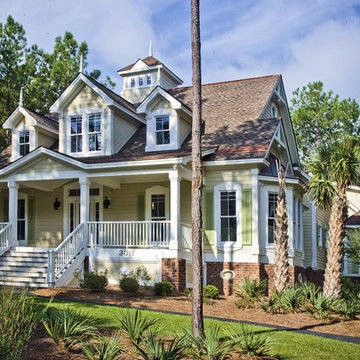
Inspiration pour une façade de maison jaune traditionnelle en bois à un étage avec un toit à deux pans.
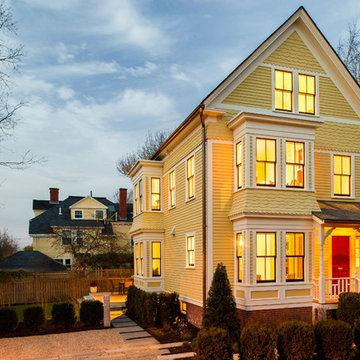
Marcus Gleysteen, Michael Casey, Michael Lee
Idées déco pour une façade de maison jaune victorienne en bois à deux étages et plus.
Idées déco pour une façade de maison jaune victorienne en bois à deux étages et plus.
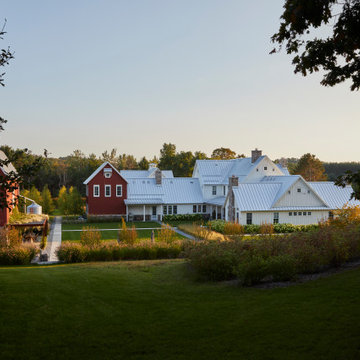
Inspiration pour une façade de maison jaune rustique en bois et planches et couvre-joints à deux étages et plus avec un toit à deux pans, un toit en métal et un toit gris.
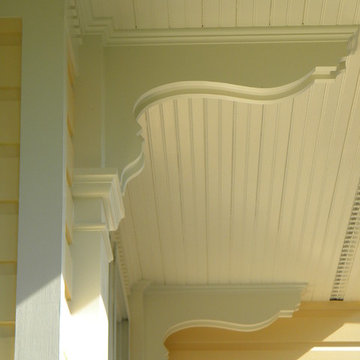
Idée de décoration pour une grande façade de maison jaune victorienne en bois à deux étages et plus avec un toit à deux pans.
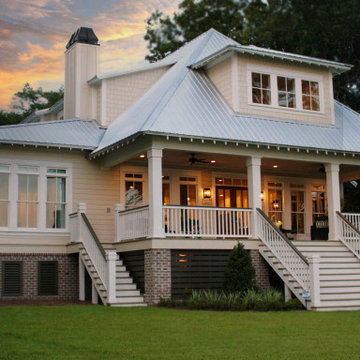
Rick Twilley of Twilley Builders built his personal home to be a shining example of "Home, Sweet Home." Looking over Dog River in Mobile, AL, this beautiful 4,000 square foot cottage sits under a canopy of ancient oaks and Spanish moss, luring you in with the inviting walk and warm porch lights. Rick's attention to detail is noticeable in every aspect of the home - from the beautiful trim and moulding to the elegant columns and woodwork. Designed by Bob Chatham, this home takes advantage of the beautiful water views with the open living, dining room and kitchen and large back porch, and is situated to fit right into it's idyllic surroundings. Open rafter tails and large overhangs top off the look of the exterior, while Rick and his wife Karen contribute their excellent taste and style when choosing the beautiful finishes, fixtures, materials, and warm, natural hues that truly make the house a home.
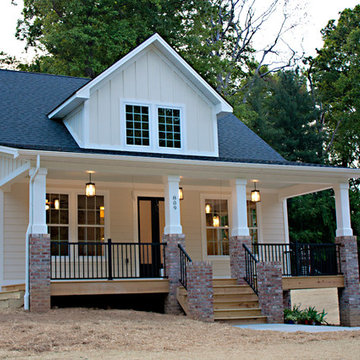
Cette image montre une façade de maison jaune craftsman en bois de taille moyenne et à un étage avec un toit à deux pans.
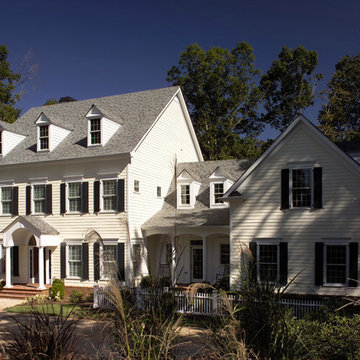
Traditional two story custom home in the Williamsburg style
Photo by Peek Design Group
Exemple d'une grande façade de maison jaune chic en bois à deux étages et plus avec un toit à deux pans et un toit en shingle.
Exemple d'une grande façade de maison jaune chic en bois à deux étages et plus avec un toit à deux pans et un toit en shingle.
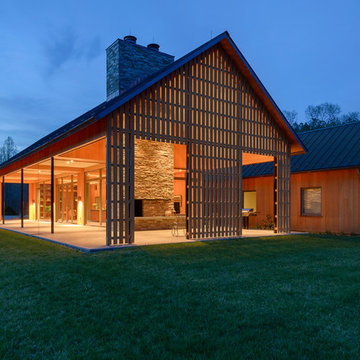
Virginia AIA Honor Award for Excellence in Residential Design | Vernacular geometries and contemporary openness. This house is designed around the simple concept of placing main living spaces and private bedrooms in separate volumes, and linking the two wings with a well-organized kitchen. In doing so, the southern living space becomes a pavilion that enjoys expansive glass openings and a generous porch. Maintaining a geometric self-confidence, this front pavilion possesses the simplicity of a barn, while its large, shadowy openings suggest shelter from the elements and refuge within.
The south porch is shaded and screened with a cypress lattice wall. The western aspect is nothing but sky and field, as the house is sited to capitalize on the expansive, beautiful, and simple meeting of sky and grass.
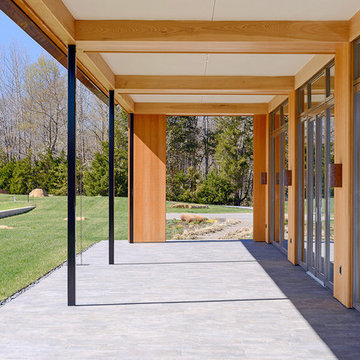
Virginia AIA Honor Award for Excellence in Residential Design | Vernacular geometries and contemporary openness. This house is designed around the simple concept of placing main living spaces and private bedrooms in separate volumes, and linking the two wings with a well-organized kitchen. In doing so, the southern living space becomes a pavilion that enjoys expansive glass openings and a generous porch. Maintaining a geometric self-confidence, this front pavilion possesses the simplicity of a barn, while its large, shadowy openings suggest shelter from the elements and refuge within.
Idées déco de façades de maisons jaunes en bois
9
