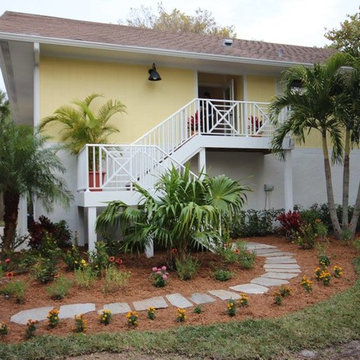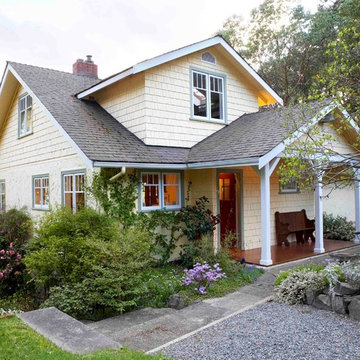Idées déco de façades de maisons jaunes en bois
Trier par :
Budget
Trier par:Populaires du jour
181 - 200 sur 2 654 photos
1 sur 3
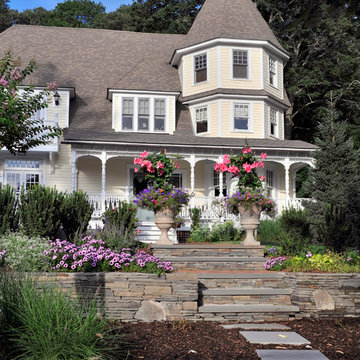
Featured in This Old House Magazine in March 2013.
Idées déco pour une façade de maison jaune victorienne en bois à deux étages et plus.
Idées déco pour une façade de maison jaune victorienne en bois à deux étages et plus.
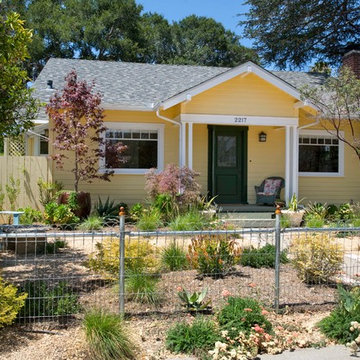
After Shot:
New landscape, new paint and new fence. A Rare Manzanita Tree came with the house.......They do not grow in Santa Barbara!!
Lucky us!!
Idées déco pour une façade de maison jaune craftsman en bois de taille moyenne et de plain-pied avec un toit à deux pans.
Idées déco pour une façade de maison jaune craftsman en bois de taille moyenne et de plain-pied avec un toit à deux pans.
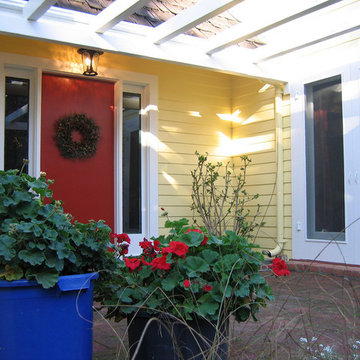
We painted the exterior of this home in Saratoga, CA. It was built in 1947 and had a traditional feel to it. We went with a cheery yellow (Glidden "Jonquil").
We painted the front door Benjamin Moore "Heritage Red", and the trim Behr "Divine Pleasure". We also used Benjamin Moore "Chrome Green" to outline the windows. The colors we chose pumped up the Feng Shui for the clients. The home faced South (Fire/Fame), so painting the front door red pumped up the reputation of the owners. See the photos for more information.
Photo: Jennifer A. Emmer
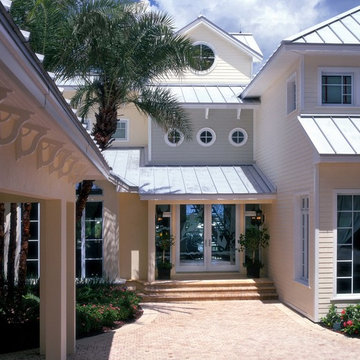
Aménagement d'une grande façade de maison jaune bord de mer en bois à un étage avec un toit à quatre pans.
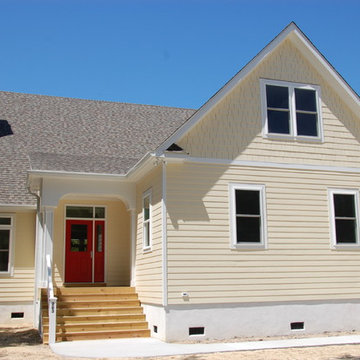
Réalisation d'une petite façade de maison jaune marine en bois de plain-pied avec un toit à deux pans et un toit en shingle.
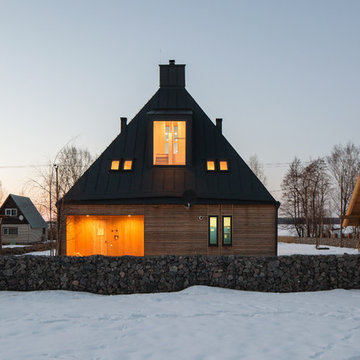
фотографии - Дмитрий Цыренщиков
Réalisation d'une façade de maison jaune chalet en bois de taille moyenne et à deux étages et plus avec un toit de Gambrel et un toit en métal.
Réalisation d'une façade de maison jaune chalet en bois de taille moyenne et à deux étages et plus avec un toit de Gambrel et un toit en métal.
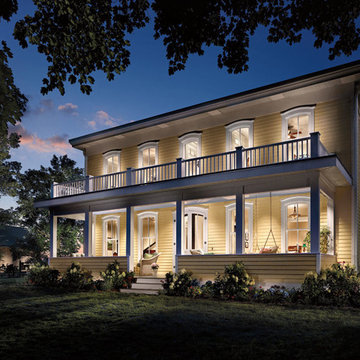
The Beerys decided to focus on creating a renovated home that would be warm and welcoming, while still retaining the beautiful details.The large double-hung windows had a unique shape — the top sash were round tops on the outside, but squared-off on the interior — plus the exterior casing had a classic headpiece that many window manufacturers simply couldn’t match. In order to match the trim profile for the outside, the headpiece was removed and sent to Marvin® Signature Services. Marvin was able to replicate it with clad exterior.”
In addition to choosing a low-maintenance extruded aluminum exterior, Beery also selected Ultimate Arch Top French doors. “I’m so glad we went with the full glass in our upstairs door — the light comes all the way down the stairway and into the downstairs hall.” Marvin crafted the door so precisely to the original dimensions that the Beerys were able to use the original curved wood trim from the exterior as the interior trim in the finished space.
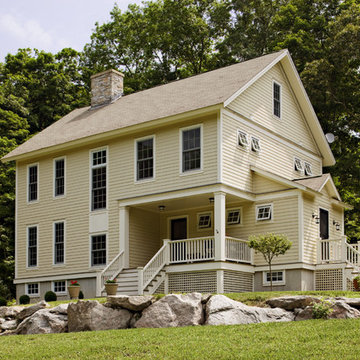
Photo by Rob Benson
This is the first phase of a two phase project. The second phase detached garage is under construction.
Inspiration pour une façade de maison jaune traditionnelle en bois.
Inspiration pour une façade de maison jaune traditionnelle en bois.
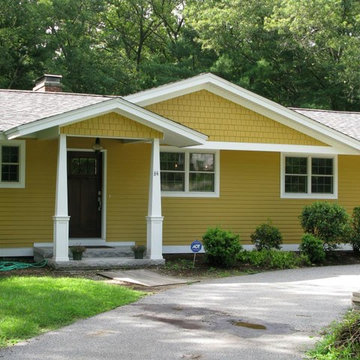
After photo of the renovation which included a new porch, shingles, clapboards, windows, door and roof.
Cette photo montre une petite façade de maison jaune chic en bois de plain-pied.
Cette photo montre une petite façade de maison jaune chic en bois de plain-pied.
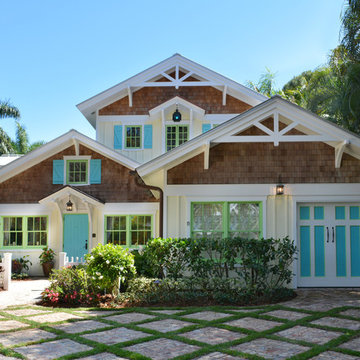
This second-story addition to an already 'picture perfect' Naples home presented many challenges. The main tension between adding the many 'must haves' the client wanted on their second floor, but at the same time not overwhelming the first floor. Working with David Benner of Safety Harbor Builders was key in the design and construction process – keeping the critical aesthetic elements in check. The owners were very 'detail oriented' and actively involved throughout the process. The result was adding 924 sq ft to the 1,600 sq ft home, with the addition of a large Bonus/Game Room, Guest Suite, 1-1/2 Baths and Laundry. But most importantly — the second floor is in complete harmony with the first, it looks as it was always meant to be that way.
©Energy Smart Home Plans, Safety Harbor Builders, Glenn Hettinger Photography
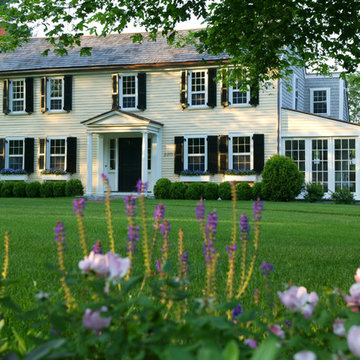
Frank Shirley Architects
Aménagement d'une grande façade de maison jaune campagne en bois à un étage.
Aménagement d'une grande façade de maison jaune campagne en bois à un étage.
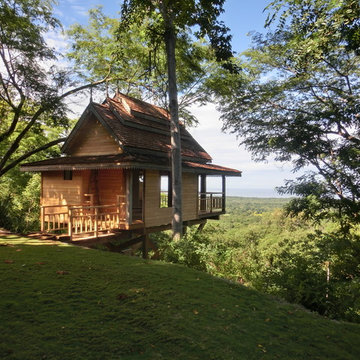
Cette image montre une petite façade de maison jaune asiatique en bois de plain-pied.
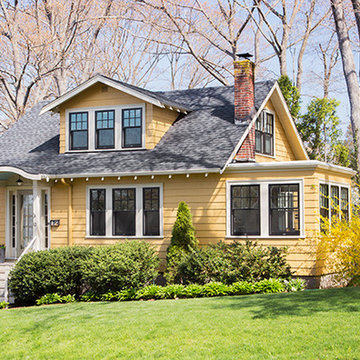
Eric Roth Photography
Idée de décoration pour une petite façade de maison jaune craftsman en bois à un étage.
Idée de décoration pour une petite façade de maison jaune craftsman en bois à un étage.
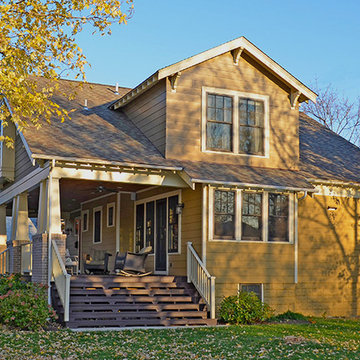
Who wouldn't enjoy a big covered porch overlooking an oversized yard in the heart of Arlington! This turn of the century bungalow was originally located tight to the street side corner. A spacious rear and side yard resulted. The new full width porch creates a grand shady veranda squarely fronting the spacious yard. 3 different step approaches accommodate access to the street entrance, rear yard, and side driveway entries. A new master suite is in the attic space above the porch. Front and rear dormer additions provide second floor bedrooms and a hall bath. Downstairs, a new open stair frames the entry. Family room and enlarged kitchen additions have direct access to the porch. All new work respects the original proportions of the historic bungalow. The profile of the original gable was extruded out maintaining the original roof heights and slopes.
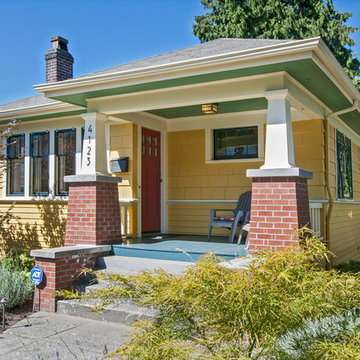
Dan Farmer of Seattle Home Tours
Exemple d'une petite façade de maison jaune craftsman en bois de plain-pied avec un toit à deux pans et un toit en shingle.
Exemple d'une petite façade de maison jaune craftsman en bois de plain-pied avec un toit à deux pans et un toit en shingle.
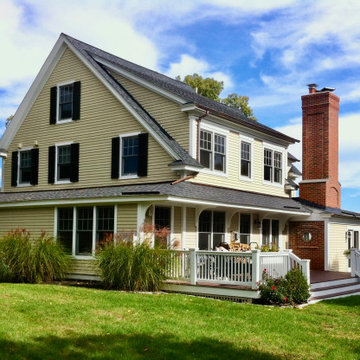
Cette photo montre une grande façade de maison jaune nature en bois à un étage avec un toit à deux pans et un toit en shingle.
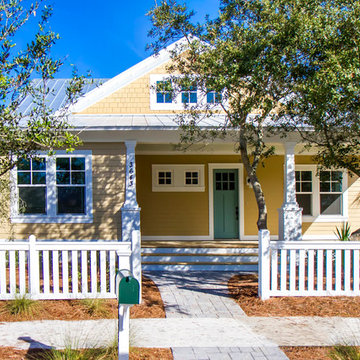
Built by Glenn Layton Homes in Paradise Key South Beach, Jacksonville Beach, Florida.
Inspiration pour une petite façade de maison jaune craftsman en bois à un étage avec un toit à deux pans.
Inspiration pour une petite façade de maison jaune craftsman en bois à un étage avec un toit à deux pans.
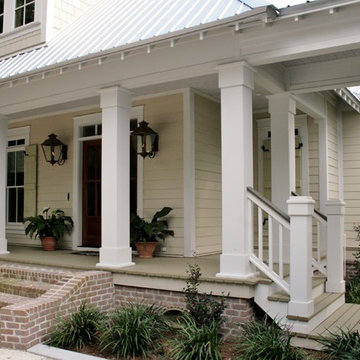
Rick Twilley of Twilley Builders built his personal home to be a shining example of "Home, Sweet Home." Looking over Dog River in Mobile, AL, this beautiful 4,000 square foot cottage sits under a canopy of ancient oaks and Spanish moss, luring you in with the inviting walk and warm porch lights. Rick's attention to detail is noticeable in every aspect of the home - from the beautiful trim and moulding to the elegant columns and woodwork. Designed by Bob Chatham, this home takes advantage of the beautiful water views with the open living, dining room and kitchen and large back porch, and is situated to fit right into it's idyllic surroundings. Open rafter tails and large overhangs top off the look of the exterior, while Rick and his wife Karen contribute their excellent taste and style when choosing the beautiful finishes, fixtures, materials, and warm, natural hues that truly make the house a home.
Idées déco de façades de maisons jaunes en bois
10
