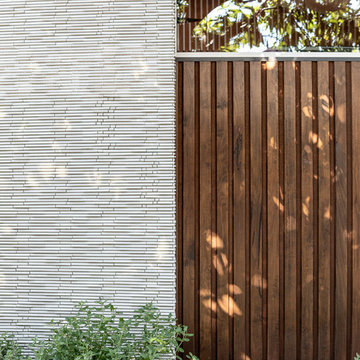Idées déco de façades de maisons jaunes en bois
Trier par :
Budget
Trier par:Populaires du jour
141 - 160 sur 2 654 photos
1 sur 3
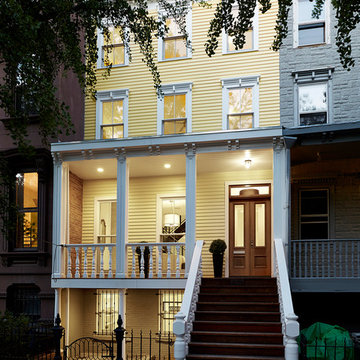
Fully restored front porch, stairs, and facade. The building is landmarked.
photos by: Jody Kivort
Aménagement d'une façade de maison de ville jaune contemporaine en bois de taille moyenne et à deux étages et plus avec un toit plat.
Aménagement d'une façade de maison de ville jaune contemporaine en bois de taille moyenne et à deux étages et plus avec un toit plat.
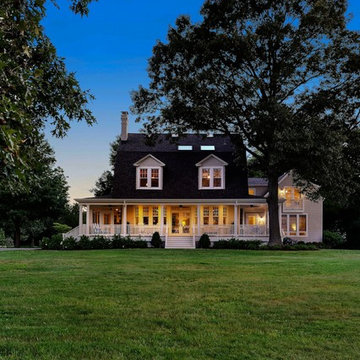
View of home from Oak Creek at dusk.
© REAL-ARCH-MEDIA
Idées déco pour une grande façade de maison jaune campagne en bois à un étage avec un toit de Gambrel et un toit en shingle.
Idées déco pour une grande façade de maison jaune campagne en bois à un étage avec un toit de Gambrel et un toit en shingle.
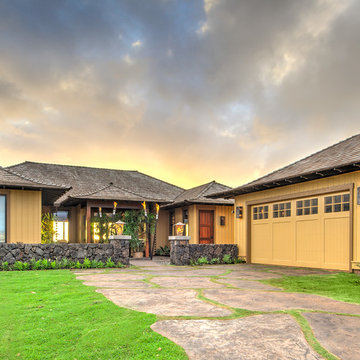
Lava rock walls frame the entrance to this Hawaiian home perched on a hill overlooking the ocean. The home boasts an open floor plan with indoor outdoor living, 3 beautiful tropical bedroom suites a large chef's kitchen and a expansive infinity edge pool.
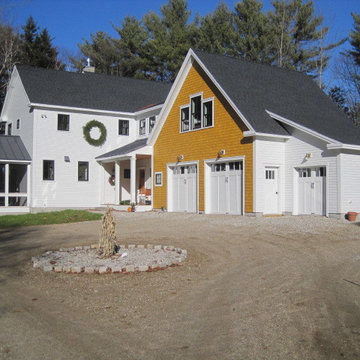
Idée de décoration pour une grande façade de maison jaune champêtre en bois à un étage avec un toit à deux pans et un toit en shingle.
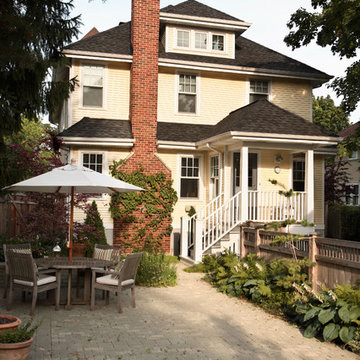
This traditional American foursquare addition featured yellow siding and a beautiful brick chimney. Leading directly from the adjoining porch, a stone patio awaits for family fun and entertaining. Find more information on Normandy Remodeling Designer Stephanie Bryant, CKD here: http://www.NormandyRemodeling.com/StephanieBryant
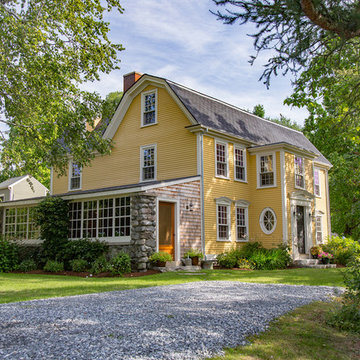
The Johnson-Thompson house is the oldest house in Winchester, MA, dating back to the early 1700s. The addition and renovation expanded the structure and added three full bathrooms including a spacious two-story master bathroom, as well as an additional bedroom for the daughter. The kitchen was moved and expanded into a large open concept kitchen and family room, creating additional mud-room and laundry space. But with all the new improvements, the original historic fabric and details remain. The moldings are copied from original pieces, salvaged bricks make up the kitchen backsplash. Wood from the barn was reclaimed to make sliding barn doors. The wood fireplace mantels were carefully restored and original beams are exposed throughout the house. It's a wonderful example of modern living and historic preservation.
Eric Roth

This 2-story home needed a little love on the outside, with a new front porch to provide curb appeal as well as useful seating areas at the front of the home. The traditional style of the home was maintained, with it's pale yellow siding and black shutters. The addition of the front porch with flagstone floor, white square columns, rails and balusters, and a small gable at the front door helps break up the 2-story front elevation and provides the covered seating desired. Can lights in the wood ceiling provide great light for the space, and the gorgeous ceiling fans increase the breeze for the home owners when sipping their tea on the porch. The new stamped concrete walk from the driveway and simple landscaping offer a quaint picture from the street, and the homeowners couldn't be happier.
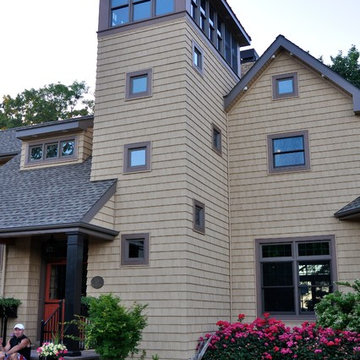
Inspiration pour une grande façade de maison jaune traditionnelle en bois de plain-pied avec un toit à deux pans et un toit en shingle.
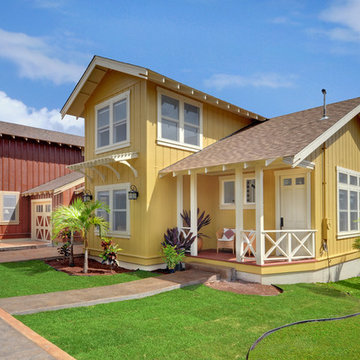
Adorable plantation cottage townhouse with traditional plantation details seen in the x style porch railing and exposed tails, as well as the board and batten siding.
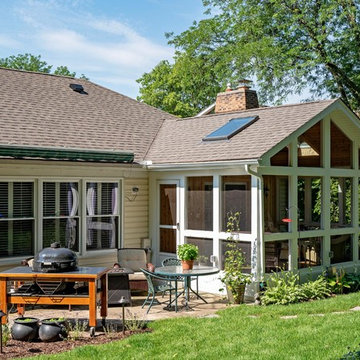
Overview of new Screened Porch Addition and Patio
Aménagement d'une façade de maison jaune classique en bois de taille moyenne et de plain-pied avec un toit à deux pans et un toit en shingle.
Aménagement d'une façade de maison jaune classique en bois de taille moyenne et de plain-pied avec un toit à deux pans et un toit en shingle.
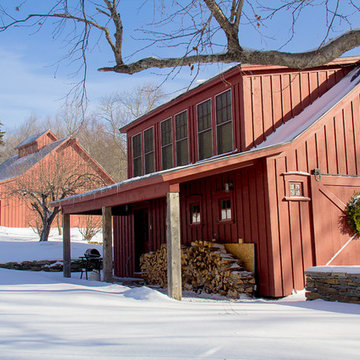
Barn (in distance) by Vermont Barns
Cette photo montre une façade de maison jaune nature en bois à un étage avec un toit à deux pans et un toit mixte.
Cette photo montre une façade de maison jaune nature en bois à un étage avec un toit à deux pans et un toit mixte.
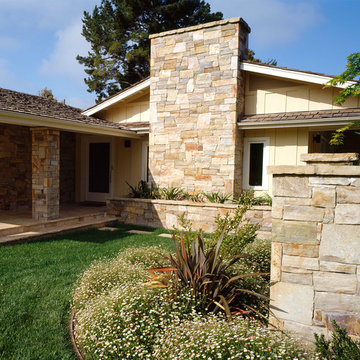
Idées déco pour une façade de maison jaune classique en bois de plain-pied avec un toit à deux pans.
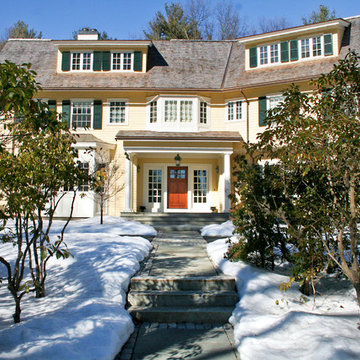
This 3-acre property in the historic town of Concord merges a new home with surrounding topography and builds upon the neighborhood's historic and aesthetic influences. With ten entrances, the success of place making is rooted in expressing interior and exterior connections. Slabs of antique granite, Ipe decking, and stuccoed concrete risers with bluestone treads are instrumental in shaping the physical and visual experiences of the property. A formal entry walk of reclaimed bluestone and cobble slice through a sculptural grove of transplanted, mature mountain laurels and azaleas, and a new driveway sweeps past the front entrance of the house leading to a parking court. A meadow forms an intermediate zone between the domestic yard and the untamed woodland, and drifts of shrubs and perennials lend texture and scale to the home and outdoor spaces.
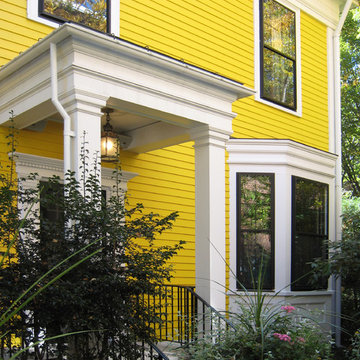
Aménagement d'une façade de maison jaune classique en bois de taille moyenne et à un étage.
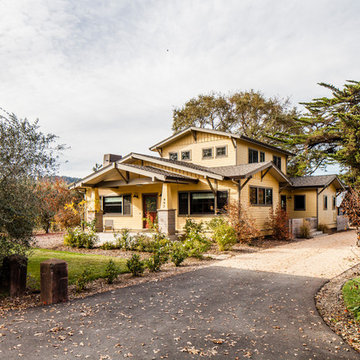
Main House Exterior
Cette photo montre une façade de maison jaune craftsman en bois de taille moyenne et à un étage avec un toit à quatre pans et un toit en shingle.
Cette photo montre une façade de maison jaune craftsman en bois de taille moyenne et à un étage avec un toit à quatre pans et un toit en shingle.
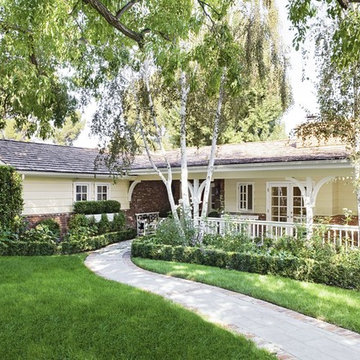
Transitional California Ranch by Nina Petronzio, featuring custom furnishings from her Plush Home collection.
Aménagement d'une façade de maison jaune classique en bois de taille moyenne et de plain-pied avec un toit à deux pans et un toit en shingle.
Aménagement d'une façade de maison jaune classique en bois de taille moyenne et de plain-pied avec un toit à deux pans et un toit en shingle.
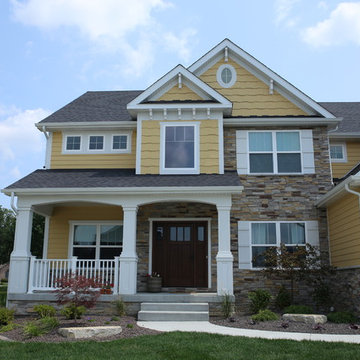
Cette photo montre une façade de maison jaune craftsman en bois de taille moyenne et à un étage avec un toit à deux pans.
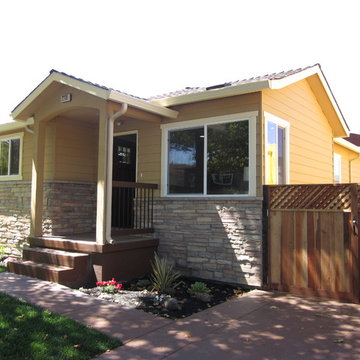
Design, Material choices and Photos by: TANGERINEdesign. By adding a stone base, new porch, extending the overhangs, re-sizing the windows, and a cheery color - this simple house has gone from bland to grand!
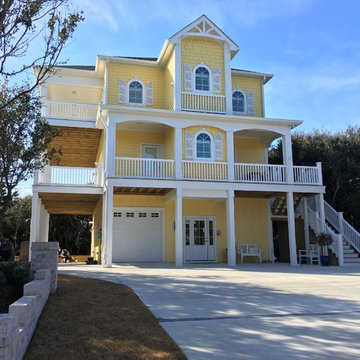
Aménagement d'une très grande façade de maison jaune bord de mer en bois à deux étages et plus avec un toit à deux pans.
Idées déco de façades de maisons jaunes en bois
8
