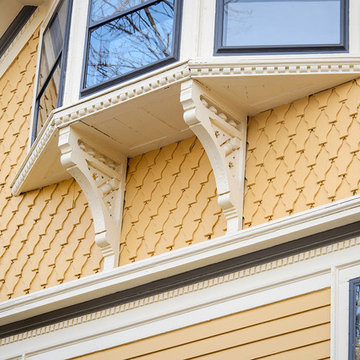Idées déco de façades de maisons jaunes en bois
Trier par :
Budget
Trier par:Populaires du jour
121 - 140 sur 2 654 photos
1 sur 3
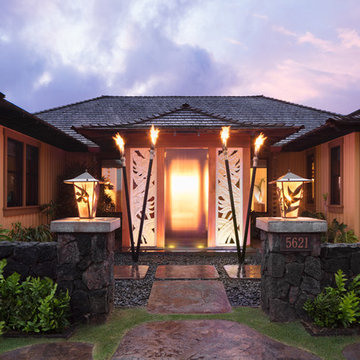
This beautiful tropical home is a mix of traditional plantation and cosmo pacific design. The plantation detailing can be seen in the board and batten walls, shake roofing, and black double hung windows. While the custom tropical light fixtures, stone carved entry panels, wood doors and tiki torches speak to the tropical elegance of the place. At the entrance you are greeted by a floral motif hand carved in Indonesia on white stone panels and a clear glass water wall falling into a splash bowl. The golden yellow of the exterior and the warm reds of the natural hardwood trim is a taste of the design for the whole home which is a mix of warm cozy spaces and tropical luxury.
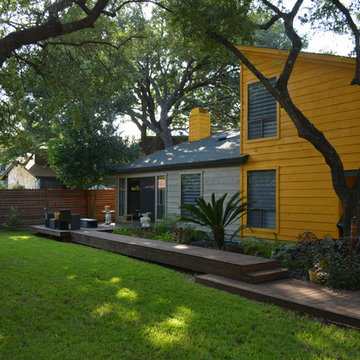
Inspiration pour une façade de maison jaune design en bois de taille moyenne et à un étage avec un toit en appentis.
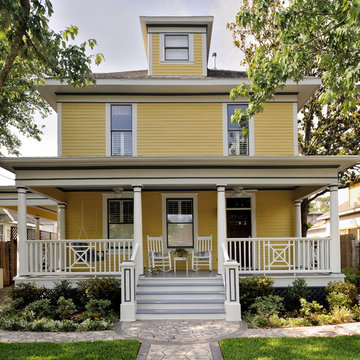
Email me at carla@carlaaston.com to receive access to the list of paint colors for this project. Title your email "Heights Project Paint Colors" Miro Dvorscak, photographer
Exterior of 1895 restored victorian in Gloucester, MA.
Exemple d'une façade de maison jaune victorienne en bois de taille moyenne et à un étage avec un toit à deux pans.
Exemple d'une façade de maison jaune victorienne en bois de taille moyenne et à un étage avec un toit à deux pans.
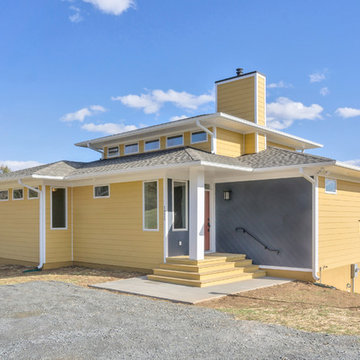
http://vahomepics.com/
Inspiration pour une grande façade de maison jaune craftsman en bois à deux étages et plus avec un toit plat.
Inspiration pour une grande façade de maison jaune craftsman en bois à deux étages et plus avec un toit plat.
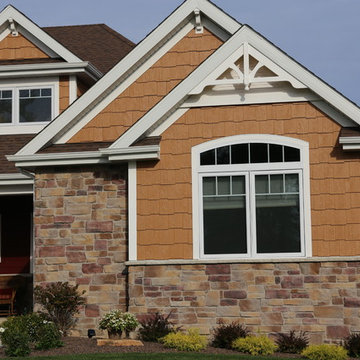
Exemple d'une façade de maison jaune craftsman en bois de taille moyenne et de plain-pied avec un toit à quatre pans.
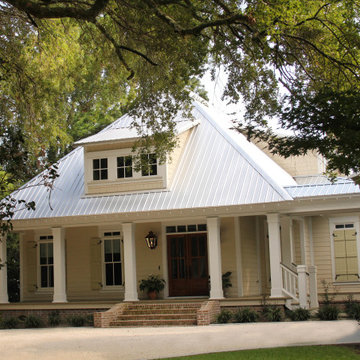
Rick Twilley of Twilley Builders built his personal home to be a shining example of "Home, Sweet Home." Looking over Dog River in Mobile, AL, this beautiful 4,000 square foot cottage sits under a canopy of ancient oaks and Spanish moss, luring you in with the inviting walk and warm porch lights. Rick's attention to detail is noticeable in every aspect of the home - from the beautiful trim and moulding to the elegant columns and woodwork. Designed by Bob Chatham, this home takes advantage of the beautiful water views with the open living, dining room and kitchen and large back porch, and is situated to fit right into it's idyllic surroundings. Open rafter tails and large overhangs top off the look of the exterior, while Rick and his wife Karen contribute their excellent taste and style when choosing the beautiful finishes, fixtures, materials, and warm, natural hues that truly make the house a home.
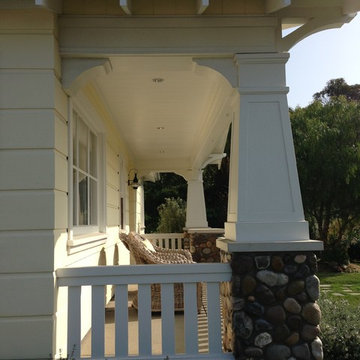
Cette image montre une façade de maison jaune craftsman en bois de taille moyenne et de plain-pied avec un toit à deux pans.
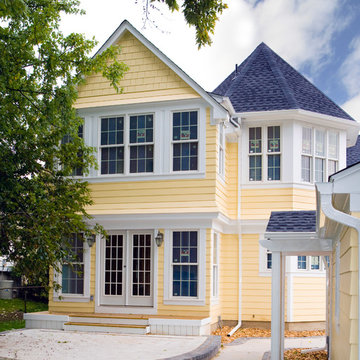
This house renovation and addition was designed to take advantage of a home site adjacent to a city park that was heavily under developed. The old house was in bad shape and with little character. Our task was to utilize as much of the basic structure as possible and add to it in order to maximize the property value. Because the property was narrow, we kept the detached garage and renovated it. The new second floor became three bedrooms, two baths, and a laundry, while the main floor was opened up to form a more usable family living area. One bedroom was kept as a flexible office or bedroom for the main floor. The home has become a little jewel along the street.
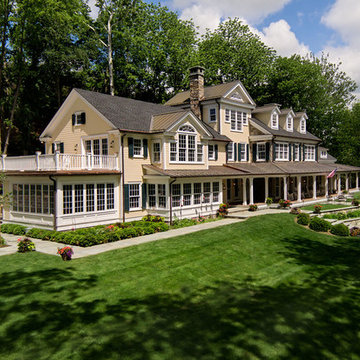
rob karosis
Réalisation d'une très grande façade de maison jaune champêtre en bois à deux étages et plus avec un toit à deux pans et un toit en shingle.
Réalisation d'une très grande façade de maison jaune champêtre en bois à deux étages et plus avec un toit à deux pans et un toit en shingle.
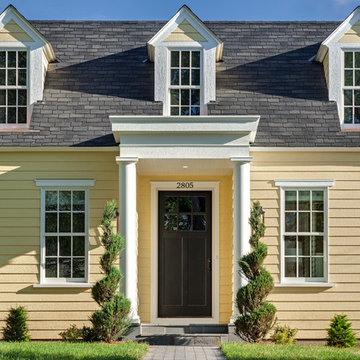
Réalisation d'une grande façade de maison jaune tradition en bois à un étage.
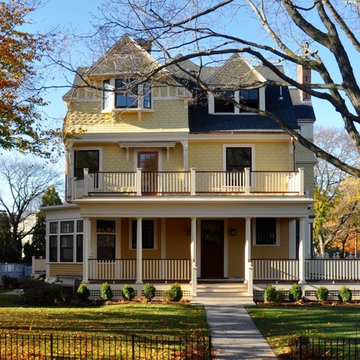
Cette photo montre une façade de maison jaune victorienne en bois à deux étages et plus et de taille moyenne avec un toit à deux pans et un toit en shingle.
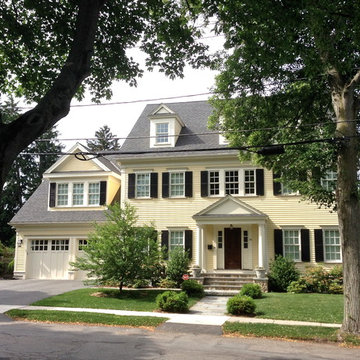
Leaf Design
Idée de décoration pour une grande façade de maison jaune tradition en bois à un étage avec un toit à deux pans et un toit en shingle.
Idée de décoration pour une grande façade de maison jaune tradition en bois à un étage avec un toit à deux pans et un toit en shingle.
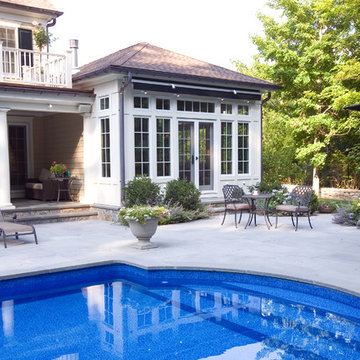
This lovely home in Fairfield, Connecticut is a new construction. The beautiful landscape and pool gives the interior a welcoming sense of bringing the outside in!
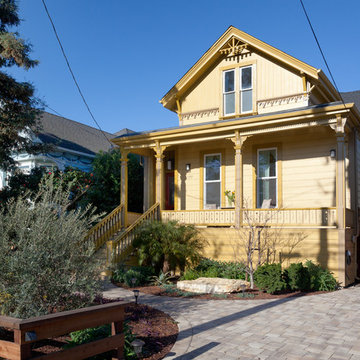
This beautiful 1881 Alameda Victorian cottage, wonderfully embodying the Transitional Gothic-Eastlake era, had most of its original features intact. Our clients, one of whom is a painter, wanted to preserve the beauty of the historic home while modernizing its flow and function.
From several small rooms, we created a bright, open artist’s studio. We dug out the basement for a large workshop, extending a new run of stair in keeping with the existing original staircase. While keeping the bones of the house intact, we combined small spaces into large rooms, closed off doorways that were in awkward places, removed unused chimneys, changed the circulation through the house for ease and good sightlines, and made new high doorways that work gracefully with the eleven foot high ceilings. We removed inconsistent picture railings to give wall space for the clients’ art collection and to enhance the height of the rooms. From a poorly laid out kitchen and adjunct utility rooms, we made a large kitchen and family room with nine-foot-high glass doors to a new large deck. A tall wood screen at one end of the deck, fire pit, and seating give the sense of an outdoor room, overlooking the owners’ intensively planted garden. A previous mismatched addition at the side of the house was removed and a cozy outdoor living space made where morning light is received. The original house was segmented into small spaces; the new open design lends itself to the clients’ lifestyle of entertaining groups of people, working from home, and enjoying indoor-outdoor living.
Photography by Kurt Manley.
https://saikleyarchitects.com/portfolio/artists-victorian/
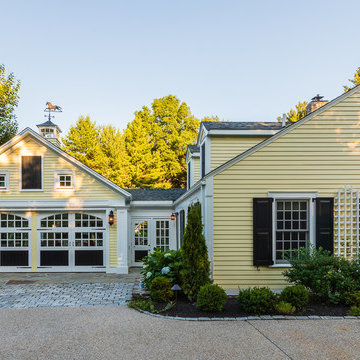
Raj Das Photography
Idée de décoration pour une grande façade de maison jaune tradition en bois à un étage avec un toit à deux pans et un toit en shingle.
Idée de décoration pour une grande façade de maison jaune tradition en bois à un étage avec un toit à deux pans et un toit en shingle.
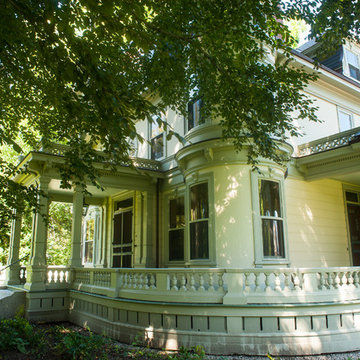
Aménagement d'une grande façade de maison jaune victorienne en bois à deux étages et plus avec un toit à deux pans et un toit mixte.
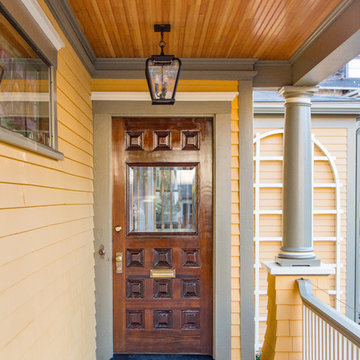
As seen on This Old House, photo by Eric Roth
Idées déco pour une grande façade de maison jaune victorienne en bois à deux étages et plus avec un toit à deux pans.
Idées déco pour une grande façade de maison jaune victorienne en bois à deux étages et plus avec un toit à deux pans.
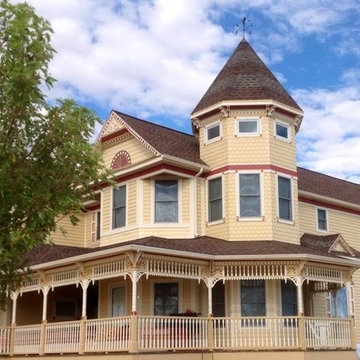
Cette image montre une grande façade de maison jaune traditionnelle en bois à deux étages et plus avec un toit à quatre pans et un toit en shingle.
Idées déco de façades de maisons jaunes en bois
7
