Idées déco de façades de maisons jaunes en bois
Trier par :
Budget
Trier par:Populaires du jour
101 - 120 sur 2 654 photos
1 sur 3
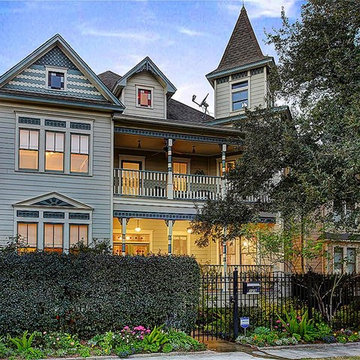
Cette photo montre une grande façade de maison jaune victorienne en bois à un étage.
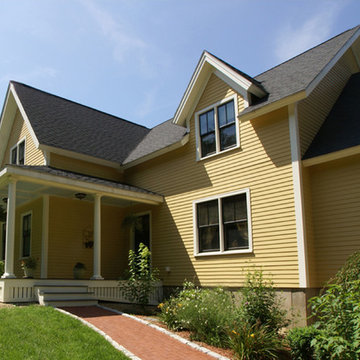
Sometimes the design for a house springs from the landscape. Located in Exeter, New Hampshire, the site for this project provided instant inspiration. The winding approach, gently rounded hill, and dramatic pine backdrop called for a simple but striking design. Our plans catered to the homeowners’ list of requirements (including a first-floor master bedroom, a porch, and a family room with a cathedral ceiling and stone fireplace) in a design clean and open but aesthetically sophisticated lines. For instance, the wrap-around design of the porch and multiple peaks on the roof add interest and charm to this lovely, 2,400 square-foot home.
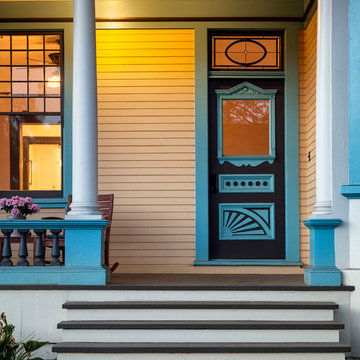
Photographer: Jim Bartsch
Architect: Thompson Naylor Architects
Inspiration pour une façade de maison jaune victorienne en bois de taille moyenne et à un étage.
Inspiration pour une façade de maison jaune victorienne en bois de taille moyenne et à un étage.
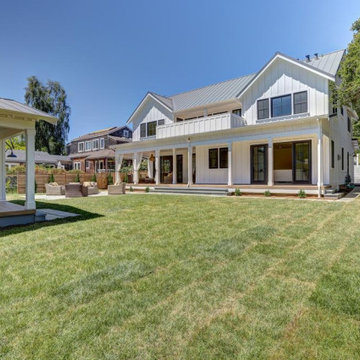
A truly Modern Farmhouse - flows seamlessly from a bright, fresh indoors to outdoor covered porches, patios and garden setting. A blending of natural interior finish that includes natural wood flooring, interior walnut wood siding, walnut stair handrails, Italian calacatta marble, juxtaposed with modern elements of glass, tension- cable rails, concrete pavers, and metal roofing.
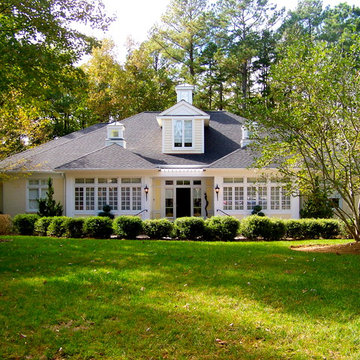
Lindsay Franco
Cette image montre une très grande façade de maison jaune traditionnelle en bois de plain-pied avec un toit à quatre pans.
Cette image montre une très grande façade de maison jaune traditionnelle en bois de plain-pied avec un toit à quatre pans.
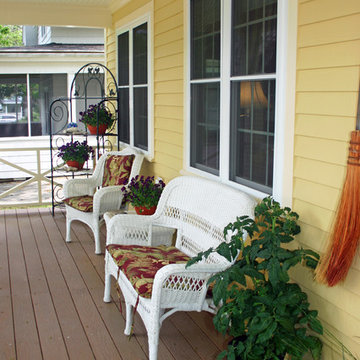
Idées déco pour une façade de maison jaune classique en bois de taille moyenne et à un étage.
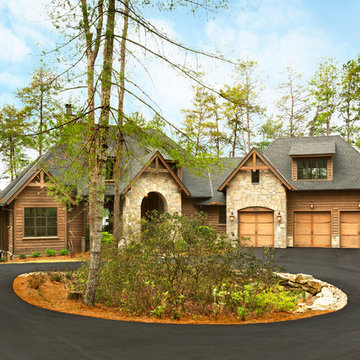
Rachael Boling
Exemple d'une façade de maison jaune montagne en bois à deux étages et plus.
Exemple d'une façade de maison jaune montagne en bois à deux étages et plus.
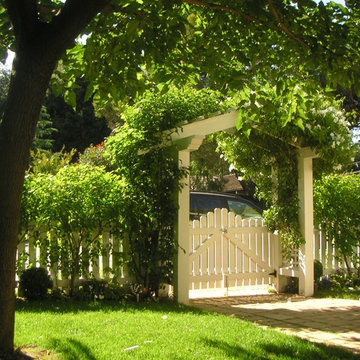
Our first project for this client was to create an entry gate matching the detailing of the historic Los Gatos Craftsman style house.
Exemple d'une façade de maison jaune craftsman en bois.
Exemple d'une façade de maison jaune craftsman en bois.
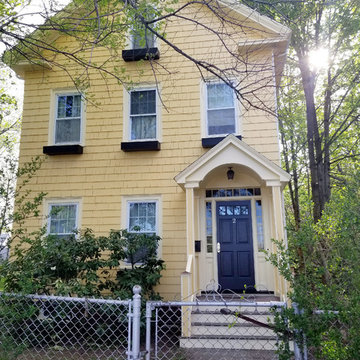
Our new Somerville clients requested our services for a thorough exterior painting from top to bottom. Our crew first washed the home by hand with bleach and jomax. Proper EPA lead safety set up was used on the property. The siding, trim, window casings, doors and flower boxes, were all scraped, sanded, primed and two new coats of Benjamin Moore were applied. The siding is Benjamin Moore Beverly Hills and the trim Old World Romance.
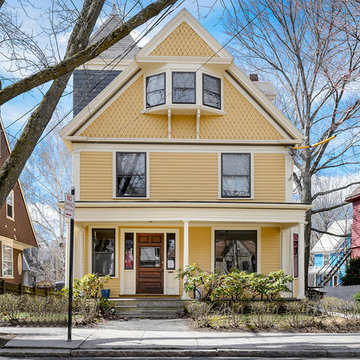
D. Leifer
"After"
Cette photo montre une façade de maison jaune victorienne en bois.
Cette photo montre une façade de maison jaune victorienne en bois.
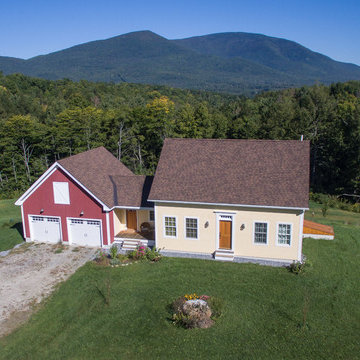
Cette image montre une façade de maison jaune rustique en bois de taille moyenne et de plain-pied avec un toit à deux pans et un toit en shingle.
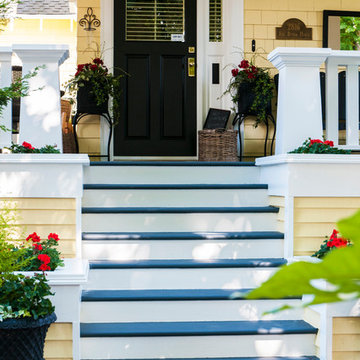
Exterior paint done by Warline Painting Ltd
Inspiration pour une façade de maison jaune traditionnelle en bois.
Inspiration pour une façade de maison jaune traditionnelle en bois.
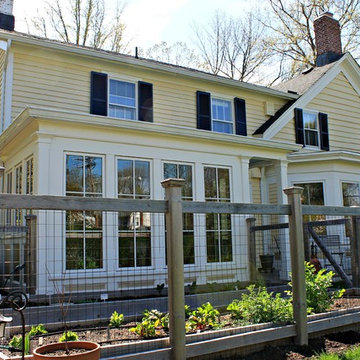
This eco-friendly renovation of a 1780’s farmhouse kitchen garden was an exciting challenge. Every aspect of our design was focused on minimizing our carbon footprint and maximizing efficiency.
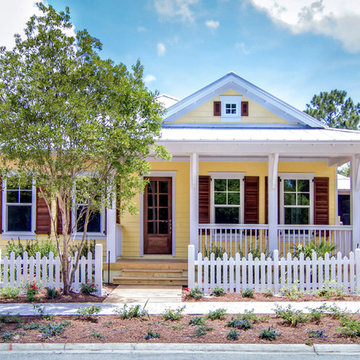
Built by Glenn Layton Homes in Paradise Key South Beach, Jacksonville Beach, Florida.
Inspiration pour une façade de maison jaune marine en bois de plain-pied et de taille moyenne avec un toit à deux pans.
Inspiration pour une façade de maison jaune marine en bois de plain-pied et de taille moyenne avec un toit à deux pans.
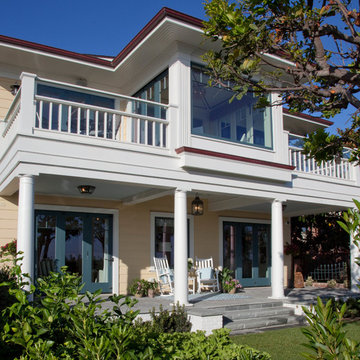
Kim Grant, Architect;
Gail Owens, Photographer
Inspiration pour une façade de maison jaune marine en bois à un étage avec un toit à quatre pans.
Inspiration pour une façade de maison jaune marine en bois à un étage avec un toit à quatre pans.
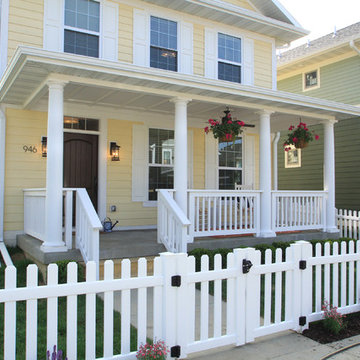
Beautiful colonial two-story home complete with white picket fence and hanging baskets.
Inspiration pour une façade de maison jaune traditionnelle en bois de taille moyenne et à un étage.
Inspiration pour une façade de maison jaune traditionnelle en bois de taille moyenne et à un étage.
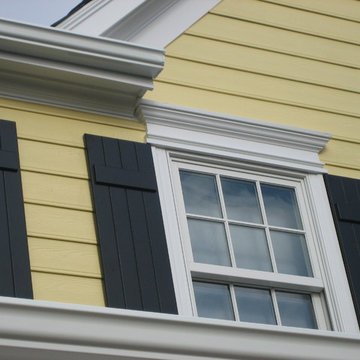
This once severely neglected Southern Colonial in Great Falls, VA was completed restored. Exterior includes new Marvin windows & doors, HardiePlank siding, Azek composite trim & moldings, Ipe porch flooring, custom Redwood herringbone-styled railing and a carriage-house garage door.
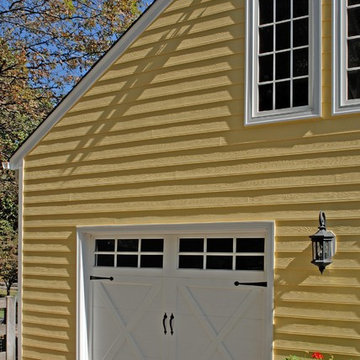
This once severely neglected Southern Colonial in Great Falls, VA was completed restored. Exterior includes new Marvin windows & doors, HardiePlank siding, Azek composite trim & moldings, Ipe porch flooring, custom Redwood herringbone-styled railing and a carriage-house garage door.
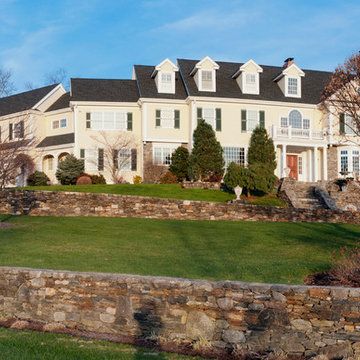
Cette image montre une très grande façade de maison jaune traditionnelle en bois à deux étages et plus avec un toit à deux pans et un toit en shingle.
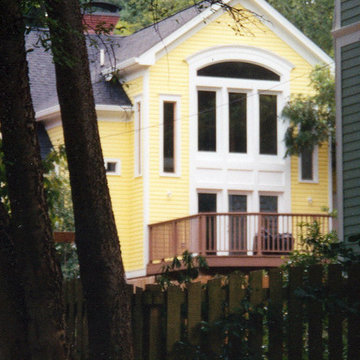
The rear view shows the exterior of the two-story Den with a tall window that allows a view of the downtown Atlanta skyline. The segmental arch at the top sustains the geometric theme found in much of the rest of the design. Photo by Gregory C. Mix
Idées déco de façades de maisons jaunes en bois
6