Idées déco de façades de maisons marron et vertes
Trier par :
Budget
Trier par:Populaires du jour
21 - 40 sur 64 837 photos
1 sur 3

Garden and rear facade of a 1960s remodelled and extended detached house in Japanese & Scandinavian style.
Idée de décoration pour une façade de maison marron nordique en bois et planches et couvre-joints de taille moyenne et à un étage avec un toit plat et un toit noir.
Idée de décoration pour une façade de maison marron nordique en bois et planches et couvre-joints de taille moyenne et à un étage avec un toit plat et un toit noir.

Cette photo montre une façade de maison marron tendance en brique et planches et couvre-joints de plain-pied avec un toit à quatre pans, un toit en shingle et un toit gris.

Réalisation d'une grande façade de maison marron tradition en bardage à clin à un étage avec un revêtement en vinyle, un toit à quatre pans, un toit en shingle et un toit noir.

Idées déco pour une façade de maison verte rétro en planches et couvre-joints de plain-pied avec un toit à quatre pans, un toit en shingle et un toit gris.

Idée de décoration pour une façade de maison marron tradition en bois et bardeaux de taille moyenne et à un étage avec un toit à deux pans, un toit en shingle et un toit marron.

With this home remodel, we removed the roof and added a full story with dormers above the existing two story home we had previously remodeled (kitchen, backyard extension, basement rework and all new windows.) All previously remodeled surfaces (and existing trees!) were carefully preserved despite the extensive work; original historic cedar shingling was extended, keeping the original craftsman feel of the home. Neighbors frequently swing by to thank the homeowners for so graciously expanding their home without altering its character.
Photo: Miranda Estes

Prairie Cottage- Florida Cracker inspired 4 square cottage
Cette image montre une petite façade de Tiny House marron rustique en bois et planches et couvre-joints de plain-pied avec un toit à deux pans, un toit en métal et un toit gris.
Cette image montre une petite façade de Tiny House marron rustique en bois et planches et couvre-joints de plain-pied avec un toit à deux pans, un toit en métal et un toit gris.
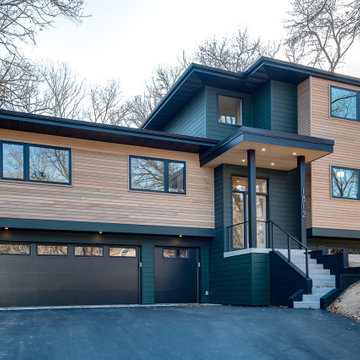
New multi level home built after existing home was removed. Home features a contemporary but warm exterior and fits the lot with the taller portions of the home balancing with the slope of the hill. Paint color is Sherwin Williams Jasper. Cedar has a tinted gray/brown stain. Posts and soffits are black.
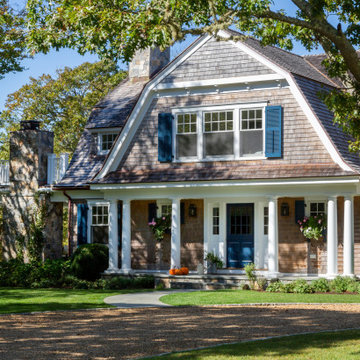
Aménagement d'une façade de maison marron bord de mer en bois et bardeaux à un étage avec un toit de Gambrel, un toit en shingle et un toit marron.
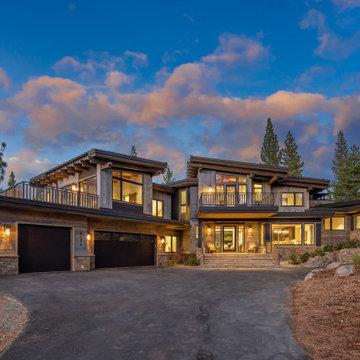
Idées déco pour une façade de maison marron montagne en bois à un étage avec un toit en appentis.

The property was originally a bungalow that had had a loft conversion with 2 bedrooms squeezed in and poor access. The ground floor layout was dated and not functional for how the client wanted to live.
In order to convert the bungalow into a true 2 storey house, we raised the roof and created a new stair and landing / hallway. This allowed the property to have 3 large bedrooms and 2 bathrooms plus an open study area on the first floor.
To the ground floor we created a open plan kitchen-dining-living room, a separate snug, utility, WC and further bedroom with en-suite.
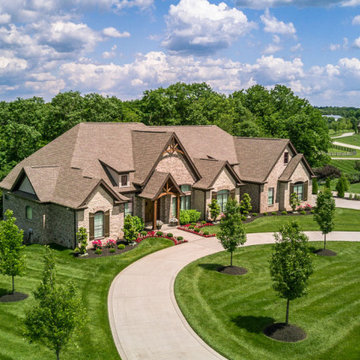
Custom Home in Prospect, Kentucky. Contact us for more information (502) 541-8789
Cette image montre une grande façade de maison marron en brique à un étage avec un toit en shingle.
Cette image montre une grande façade de maison marron en brique à un étage avec un toit en shingle.
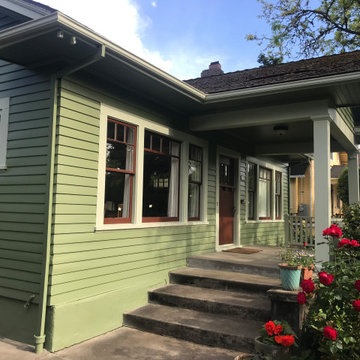
Beautifully repainted home in North East Portland Oregon neighborhood.
Exemple d'une grande façade de maison verte craftsman en bois à un étage avec un toit en shingle.
Exemple d'une grande façade de maison verte craftsman en bois à un étage avec un toit en shingle.

Idées déco pour une façade de maison marron classique en stuc de taille moyenne et de plain-pied avec un toit à quatre pans et un toit en shingle.

The client’s request was quite common - a typical 2800 sf builder home with 3 bedrooms, 2 baths, living space, and den. However, their desire was for this to be “anything but common.” The result is an innovative update on the production home for the modern era, and serves as a direct counterpoint to the neighborhood and its more conventional suburban housing stock, which focus views to the backyard and seeks to nullify the unique qualities and challenges of topography and the natural environment.
The Terraced House cautiously steps down the site’s steep topography, resulting in a more nuanced approach to site development than cutting and filling that is so common in the builder homes of the area. The compact house opens up in very focused views that capture the natural wooded setting, while masking the sounds and views of the directly adjacent roadway. The main living spaces face this major roadway, effectively flipping the typical orientation of a suburban home, and the main entrance pulls visitors up to the second floor and halfway through the site, providing a sense of procession and privacy absent in the typical suburban home.
Clad in a custom rain screen that reflects the wood of the surrounding landscape - while providing a glimpse into the interior tones that are used. The stepping “wood boxes” rest on a series of concrete walls that organize the site, retain the earth, and - in conjunction with the wood veneer panels - provide a subtle organic texture to the composition.
The interior spaces wrap around an interior knuckle that houses public zones and vertical circulation - allowing more private spaces to exist at the edges of the building. The windows get larger and more frequent as they ascend the building, culminating in the upstairs bedrooms that occupy the site like a tree house - giving views in all directions.
The Terraced House imports urban qualities to the suburban neighborhood and seeks to elevate the typical approach to production home construction, while being more in tune with modern family living patterns.
Overview:
Elm Grove
Size:
2,800 sf,
3 bedrooms, 2 bathrooms
Completion Date:
September 2014
Services:
Architecture, Landscape Architecture
Interior Consultants: Amy Carman Design
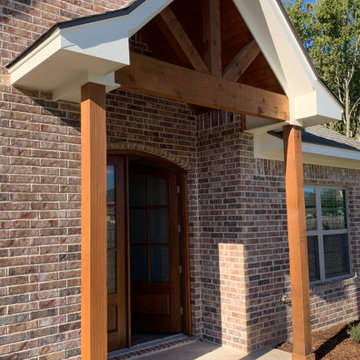
Idées déco pour une façade de maison marron contemporaine en brique de taille moyenne et de plain-pied avec un toit à deux pans et un toit en shingle.
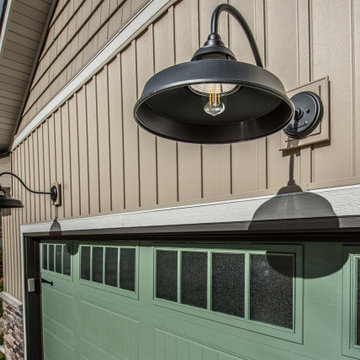
The entire house is grounded with new stone masonry wrapping the front porch and garage.
Exemple d'une façade de maison marron nature de taille moyenne et de plain-pied avec un revêtement en vinyle, un toit à deux pans et un toit en shingle.
Exemple d'une façade de maison marron nature de taille moyenne et de plain-pied avec un revêtement en vinyle, un toit à deux pans et un toit en shingle.
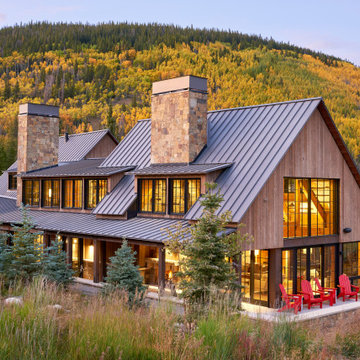
Cette image montre une façade de maison marron chalet en bois à un étage avec un toit à deux pans et un toit en métal.

Inspiration pour une façade de maison verte craftsman en bois de plain-pied et de taille moyenne avec un toit à deux pans.
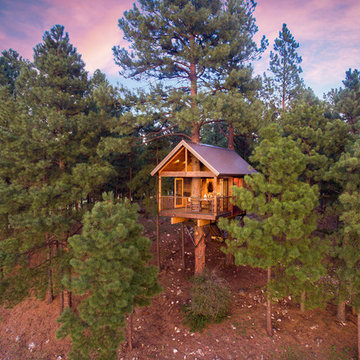
Jirsa Construction
Nick Laessig Photography
Idées déco pour une façade de maison marron montagne en bois de plain-pied avec un toit à deux pans et un toit en métal.
Idées déco pour une façade de maison marron montagne en bois de plain-pied avec un toit à deux pans et un toit en métal.
Idées déco de façades de maisons marron et vertes
2