Idées déco de façades de maisons marrons avec un toit en métal
Trier par :
Budget
Trier par:Populaires du jour
21 - 40 sur 2 357 photos
1 sur 3
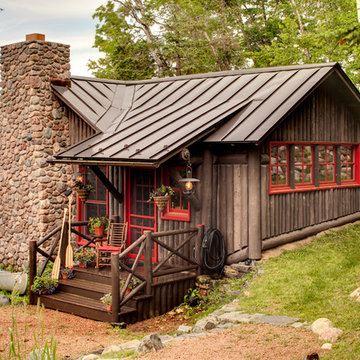
The classic Adirondack palette of dark brown and red was utilized for the exterior of the cabins.
Aménagement d'une façade de maison marron montagne en bois avec un toit à deux pans et un toit en métal.
Aménagement d'une façade de maison marron montagne en bois avec un toit à deux pans et un toit en métal.

Cesar Rubio
Cette image montre une façade de maison rose design en stuc de taille moyenne et à deux étages et plus avec un toit plat et un toit en métal.
Cette image montre une façade de maison rose design en stuc de taille moyenne et à deux étages et plus avec un toit plat et un toit en métal.
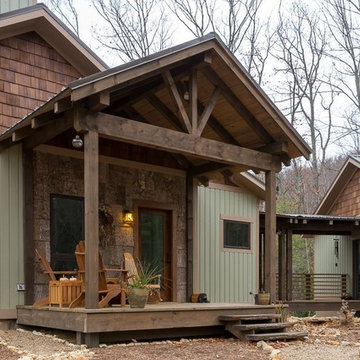
Timber frame covered porch with poplar bark and cedar shingle accents. The vertical siding is cypress that was factory finished by Delkote. All exterior finishes on rainscreen systems.
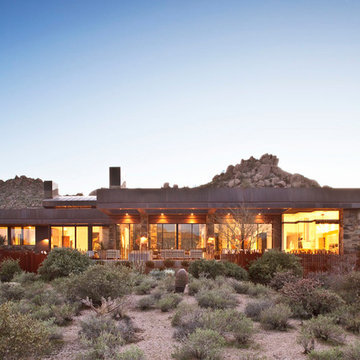
Designed to embrace an extensive and unique art collection including sculpture, paintings, tapestry, and cultural antiquities, this modernist home located in north Scottsdale’s Estancia is the quintessential gallery home for the spectacular collection within. The primary roof form, “the wing” as the owner enjoys referring to it, opens the home vertically to a view of adjacent Pinnacle peak and changes the aperture to horizontal for the opposing view to the golf course. Deep overhangs and fenestration recesses give the home protection from the elements and provide supporting shade and shadow for what proves to be a desert sculpture. The restrained palette allows the architecture to express itself while permitting each object in the home to make its own place. The home, while certainly modern, expresses both elegance and warmth in its material selections including canterra stone, chopped sandstone, copper, and stucco.
Project Details | Lot 245 Estancia, Scottsdale AZ
Architect: C.P. Drewett, Drewett Works, Scottsdale, AZ
Interiors: Luis Ortega, Luis Ortega Interiors, Hollywood, CA
Publications: luxe. interiors + design. November 2011.
Featured on the world wide web: luxe.daily
Photo by Grey Crawford.
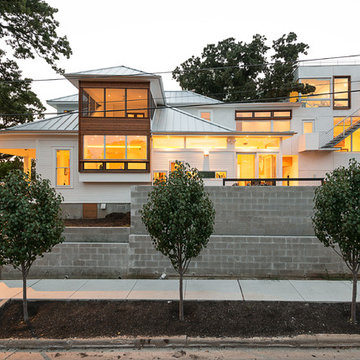
Landscaping gave the street view a more modern appearance.
Photo: Ryan Farnau
Réalisation d'une grande façade de maison blanche design à niveaux décalés avec un toit à quatre pans, un revêtement mixte et un toit en métal.
Réalisation d'une grande façade de maison blanche design à niveaux décalés avec un toit à quatre pans, un revêtement mixte et un toit en métal.

Cette image montre une grande façade de maison métallique et noire design à un étage avec un toit plat et un toit en métal.
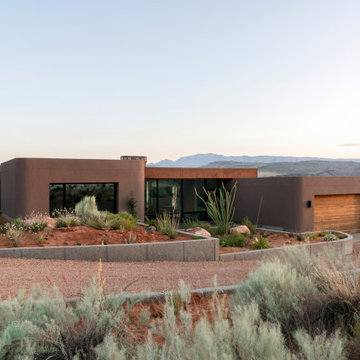
Cette image montre une façade de maison en stuc de plain-pied avec un toit plat et un toit en métal.

Cette photo montre une façade de maison marron tendance en bois et bardage à clin de taille moyenne et à deux étages et plus avec un toit à deux pans, un toit en métal et un toit gris.

Evening photo of house taken from the rear deck.
Réalisation d'une façade de maison design en bois et bardage à clin de plain-pied avec un toit plat, un toit en métal et un toit marron.
Réalisation d'une façade de maison design en bois et bardage à clin de plain-pied avec un toit plat, un toit en métal et un toit marron.
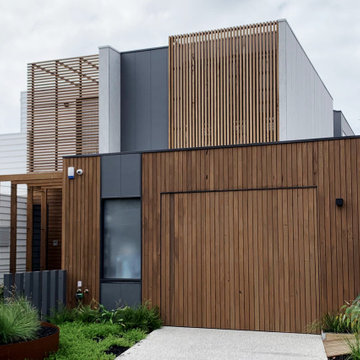
Double storey dual occupantcy
Inspiration pour une façade de maison grise design en bois à un étage et de taille moyenne avec un toit plat et un toit en métal.
Inspiration pour une façade de maison grise design en bois à un étage et de taille moyenne avec un toit plat et un toit en métal.
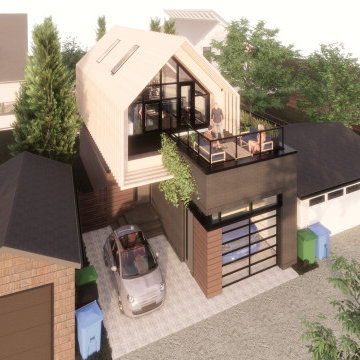
We designed the BSB Laneway House to fit a narrow (7.6m / 25’) lot and achieve 3 goals:
1. Maximize interior living space;
2. Preserve privacy between the suite and its existing neighbours; and
3. Meet all bylaws without relaxations.
The massing follows the side and height chamfering setback rules, leaving us with some creative solutions to fit everything in.
We stacked 2 of the 3 parking stalls within a single-wide garage using a lift & pit system for any-time access to either vehicle. Next to the garage is the third stall, which recesses the entry away from the lane and can double as a patio.
The main floor hosts the front entry and master suite, both filled with natural light from the perimeter transom windows that are high enough to limit sight lines to/from neighbours. Linear millwork closets provide ample storage and concealed utilities.
The upper level is a wide-open floor plan, perfect for entertaining. Skylights and large windows at either end flood the space with light throughout the day. The raised kitchen and dining space leads out to the rooftop terrace above the garage. There’s even an optional basement for even more usable space and storage!
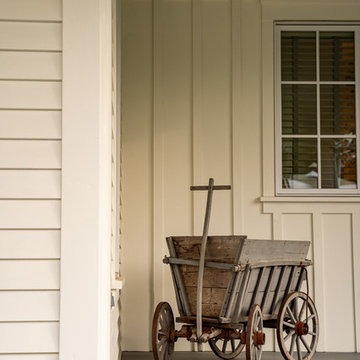
Idée de décoration pour une grande façade de maison blanche champêtre en panneau de béton fibré à deux étages et plus avec un toit en métal et un toit à deux pans.

Charles Davis Smith, AIA
Aménagement d'une petite façade de maison marron industrielle en brique de plain-pied avec un toit en appentis et un toit en métal.
Aménagement d'une petite façade de maison marron industrielle en brique de plain-pied avec un toit en appentis et un toit en métal.
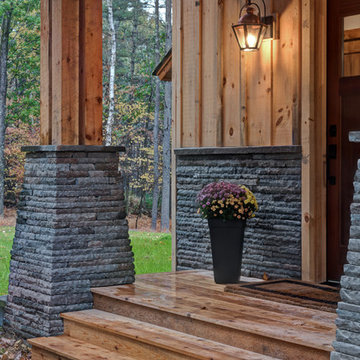
Cette photo montre une façade de maison marron montagne en bois à un étage et de taille moyenne avec un toit à deux pans et un toit en métal.
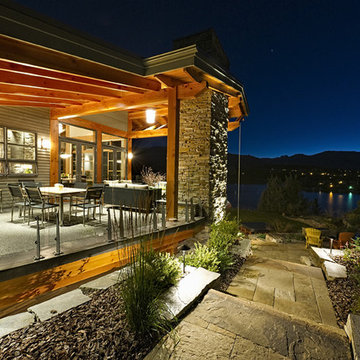
Contemporary Lakeside Residence
Photos: Crocodile Creative
Contractor: Quiniscoe Homes
Aménagement d'une très grande façade de maison grise montagne à un étage avec un revêtement mixte, un toit en appentis et un toit en métal.
Aménagement d'une très grande façade de maison grise montagne à un étage avec un revêtement mixte, un toit en appentis et un toit en métal.

Hood House is a playful protector that respects the heritage character of Carlton North whilst celebrating purposeful change. It is a luxurious yet compact and hyper-functional home defined by an exploration of contrast: it is ornamental and restrained, subdued and lively, stately and casual, compartmental and open.
For us, it is also a project with an unusual history. This dual-natured renovation evolved through the ownership of two separate clients. Originally intended to accommodate the needs of a young family of four, we shifted gears at the eleventh hour and adapted a thoroughly resolved design solution to the needs of only two. From a young, nuclear family to a blended adult one, our design solution was put to a test of flexibility.
The result is a subtle renovation almost invisible from the street yet dramatic in its expressive qualities. An oblique view from the northwest reveals the playful zigzag of the new roof, the rippling metal hood. This is a form-making exercise that connects old to new as well as establishing spatial drama in what might otherwise have been utilitarian rooms upstairs. A simple palette of Australian hardwood timbers and white surfaces are complimented by tactile splashes of brass and rich moments of colour that reveal themselves from behind closed doors.
Our internal joke is that Hood House is like Lazarus, risen from the ashes. We’re grateful that almost six years of hard work have culminated in this beautiful, protective and playful house, and so pleased that Glenda and Alistair get to call it home.

Idée de décoration pour une façade de maison métallique et blanche urbaine en planches et couvre-joints de taille moyenne et à un étage avec un toit à deux pans, un toit en métal et un toit noir.
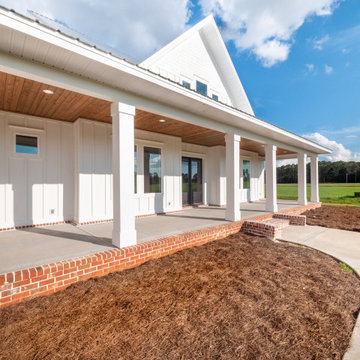
Cette image montre une grande façade de maison blanche rustique en panneau de béton fibré et planches et couvre-joints à un étage avec un toit à deux pans, un toit en métal et un toit gris.
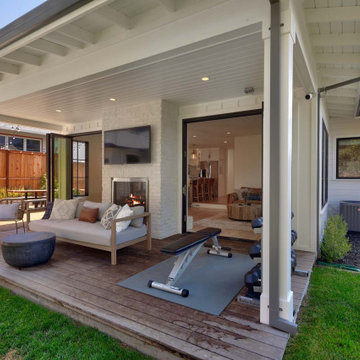
Farmhouse Modern home with horizontal and batten and board white siding and gray/black raised seam metal roofing and black windows.
Idée de décoration pour une façade de maison blanche champêtre en bois et planches et couvre-joints de taille moyenne et à un étage avec un toit à quatre pans, un toit en métal et un toit gris.
Idée de décoration pour une façade de maison blanche champêtre en bois et planches et couvre-joints de taille moyenne et à un étage avec un toit à quatre pans, un toit en métal et un toit gris.
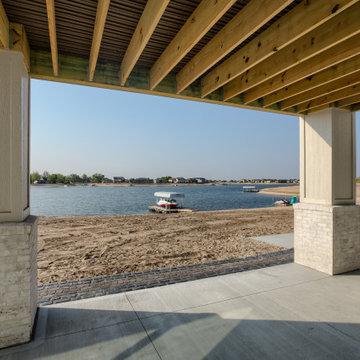
Cette image montre une façade de maison blanche rustique en brique de plain-pied avec un toit à deux pans et un toit en métal.
Idées déco de façades de maisons marrons avec un toit en métal
2