Idées déco de façades de maisons marrons avec un toit en métal
Trier par :
Budget
Trier par:Populaires du jour
41 - 60 sur 2 357 photos
1 sur 3
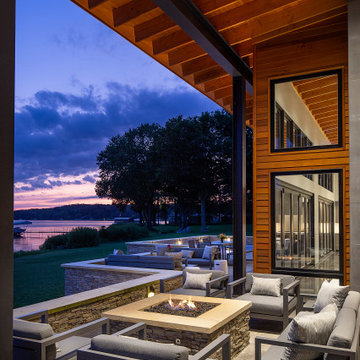
Réalisation d'une grande façade de maison marron minimaliste en bois à un étage avec un toit en appentis et un toit en métal.
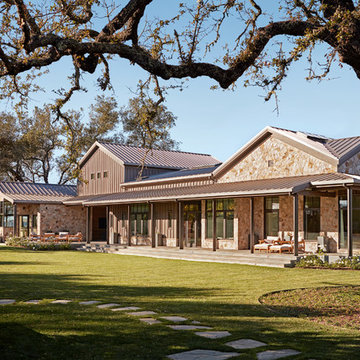
Amy A. Alper, Architect
Landscape Design by Merge Studio
Photos by John Merkl
Cette image montre une façade de maison beige rustique de plain-pied avec un revêtement mixte, un toit à deux pans et un toit en métal.
Cette image montre une façade de maison beige rustique de plain-pied avec un revêtement mixte, un toit à deux pans et un toit en métal.

Inspiration pour une façade de maison grise vintage en bois de plain-pied avec un toit en appentis, un toit en métal et un toit gris.

Cette photo montre une façade de maison marron tendance en bois et bardage à clin de taille moyenne et à deux étages et plus avec un toit à deux pans, un toit en métal et un toit noir.

Евгений Кулибаба
Aménagement d'une façade de maison grise campagne en bois de taille moyenne et à un étage avec un toit à deux pans et un toit en métal.
Aménagement d'une façade de maison grise campagne en bois de taille moyenne et à un étage avec un toit à deux pans et un toit en métal.

The Downing barn home front exterior. Jason Bleecher Photography
Inspiration pour une façade de maison grise rustique de taille moyenne et à un étage avec un toit à deux pans, un toit en métal, un revêtement mixte et un toit rouge.
Inspiration pour une façade de maison grise rustique de taille moyenne et à un étage avec un toit à deux pans, un toit en métal, un revêtement mixte et un toit rouge.

A weekend getaway / ski chalet for a young Boston family.
24ft. wide, sliding window-wall by Architectural Openings. Photos by Matt Delphenich
Cette photo montre une petite façade de maison métallique et marron moderne à un étage avec un toit en appentis et un toit en métal.
Cette photo montre une petite façade de maison métallique et marron moderne à un étage avec un toit en appentis et un toit en métal.

Introducing Our Latest Masterpiece – The Hideaway Retreat - 7 Locke Crescent East Fremantle
Open Times- see our website
When it comes to seeing potential in a building project there are few specialists more adept at putting it all together than Andre and the team at Empire Building Company.
We invite you to come on in and view just what attention to detail looks like.
During a visit we can outline for you why we selected this block of land, our response to it from a design perspective and the completed outcome a double storey elegantly crafted residence focussing on the likely occupiers needs and lifestyle.
In today’s market place the more flexible a home is in form and function the more desirable it will be to live in. This has the dual effect of enhancing lifestyle for its occupants and making the home desirable to a broad market at time of sale and in so doing preserving value.
“From the street the home has a bold presence. Once you step inside, the interior has been designed to have a calming retreat feel to accommodate a modern family, executive or retiring couple or even a family considering having their ageing parents move in.” Andre Malecky
A hallmark of this home, not uncommon when developing in a residential infill location is the clever integration of engineering solutions to the home’s construction. At Empire we revel in this type of construction and design challenged situations and we go to extraordinary lengths to get the solution that best fits budget, timeliness and living amenity. In this home our solution was to employ a two-level strategic geometric design with a specifically engineered cantilevered roof that provides essential amenity but serves to accentuate the façade.
Whilst the best solution for this home was to demolish and build brand new, this is not always the case. At Empire we have extensive experience is working with clients in renovating their existing home and transforming it into their dream home.
This home was strategically positioned to maximise available views, northern exposure and natural light into the residence. Energy Efficiency has been considered for the end user by introduction of double-glazed windows, Velux roof window, insulated roof panels, ceiling and wall insulation, solar panels and even comes with a 3Ph electric car charge point in the opulently tiled garage. Some of the latest user-friendly automation, electronics and appliances will also make the living experience very satisfying.
We invite you to view our latest show home and to discuss with us your current living challenges and aspirations. Being a custom boutique builder, we assess your situation, the block, the current structure and look for ways to maximise the full potential of the location, topography and design brief.
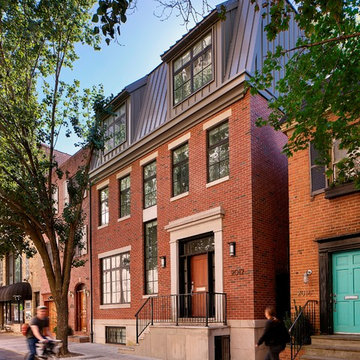
Jeffrey Totaro
Réalisation d'une façade de maison rouge tradition en brique à deux étages et plus avec un toit en métal.
Réalisation d'une façade de maison rouge tradition en brique à deux étages et plus avec un toit en métal.
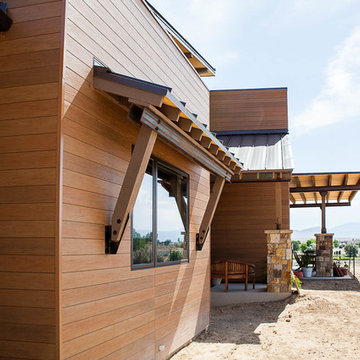
R.G. Cowan Design / Fluid Design Workshop
Location: Grand Junction, CO, USA
Completed in 2017, the Bookcliff Modern home was a design-build collaboration with Serra Homes of Grand Junction. R.G Cowan Design Build and the Fluid Design Workshop completed the design, detailing, custom fabrications and installations of; the timber frame exterior and steel brackets, interior stairs, stair railings, fireplace concrete and steel and other interior finish details of this contemporary modern home.
Modern contemporary exterior home design with wood and stone siding, black trim and window awnings.
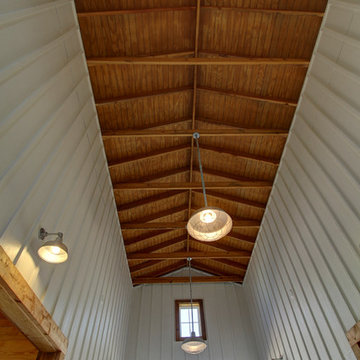
A view of the walls and exposed roof structure in the drive-thru bay of the barn.
Aménagement d'une grande façade de maison beige campagne en pierre de plain-pied avec un toit à croupette et un toit en métal.
Aménagement d'une grande façade de maison beige campagne en pierre de plain-pied avec un toit à croupette et un toit en métal.
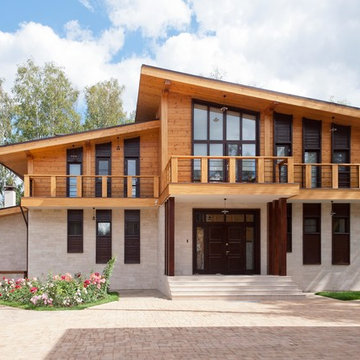
Балкон кабинета накрывает лестницу и крыльцо входа.
Inspiration pour une façade de maison beige nordique en bois de taille moyenne et à un étage avec un toit en appentis et un toit en métal.
Inspiration pour une façade de maison beige nordique en bois de taille moyenne et à un étage avec un toit en appentis et un toit en métal.
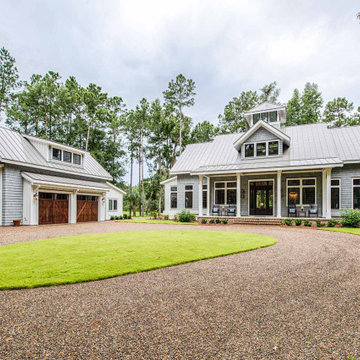
This exterior of this home features board and batten siding mixed with cedar shake siding, a cupola on the roof of the main house, cedar garage doors, and flared siding.

Cette photo montre une grande façade de maison grise moderne en panneau de béton fibré à un étage avec un toit en appentis et un toit en métal.
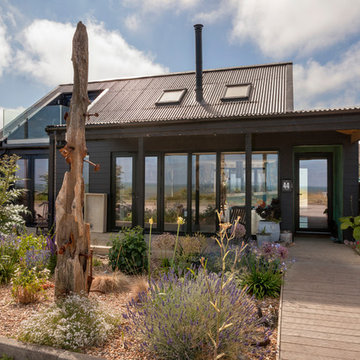
Réalisation d'une façade de maison noire marine de plain-pied avec un toit à deux pans et un toit en métal.
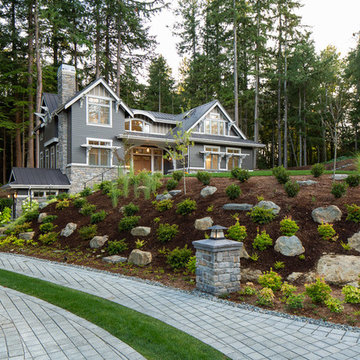
Inspiration pour une grande façade de maison grise traditionnelle en bois à un étage avec un toit à deux pans et un toit en métal.
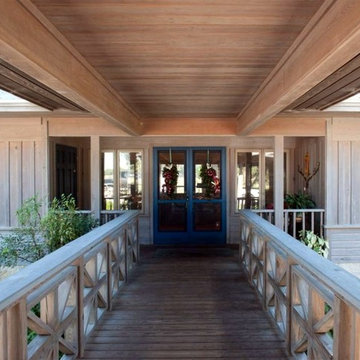
Connector "Bridge"
Inspiration pour une grande façade de maison grise traditionnelle en bois de plain-pied avec un toit à quatre pans et un toit en métal.
Inspiration pour une grande façade de maison grise traditionnelle en bois de plain-pied avec un toit à quatre pans et un toit en métal.
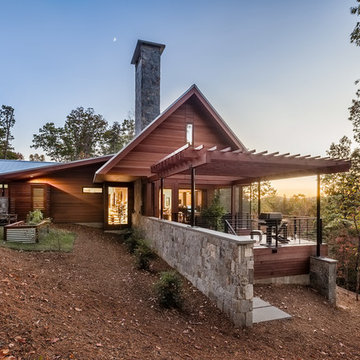
Exterior | Custom home Studio of LS3P ASSOCIATES LTD. | Photo by Inspiro8 Studio.
Exemple d'une grande façade de maison marron montagne en bois à un étage avec un toit à deux pans et un toit en métal.
Exemple d'une grande façade de maison marron montagne en bois à un étage avec un toit à deux pans et un toit en métal.
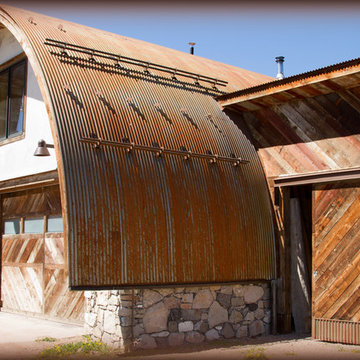
Rustic corrugated metal roofing
Idée de décoration pour une façade de maison blanche chalet avec un revêtement mixte, un toit à deux pans et un toit en métal.
Idée de décoration pour une façade de maison blanche chalet avec un revêtement mixte, un toit à deux pans et un toit en métal.

Exemple d'une façade de maison beige nature en pierre de taille moyenne et à un étage avec un toit à deux pans et un toit en métal.
Idées déco de façades de maisons marrons avec un toit en métal
3