Idées déco de façades de maisons marrons avec un toit en métal
Trier par :
Budget
Trier par:Populaires du jour
61 - 80 sur 2 357 photos
1 sur 3

Exemple d'une façade de maison blanche rétro en stuc à un étage avec un toit noir, un toit à deux pans et un toit en métal.
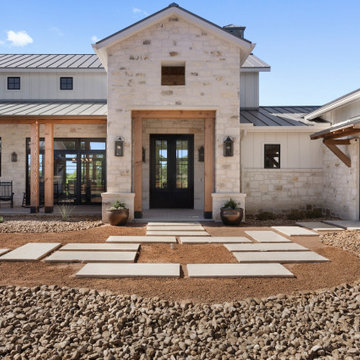
Hill Country Modern Farmhouse perfectly situated on a beautiful lot in the Hidden Springs development in Fredericksburg, TX.
Aménagement d'une grande façade de maison blanche campagne en pierre de plain-pied avec un toit à deux pans et un toit en métal.
Aménagement d'une grande façade de maison blanche campagne en pierre de plain-pied avec un toit à deux pans et un toit en métal.
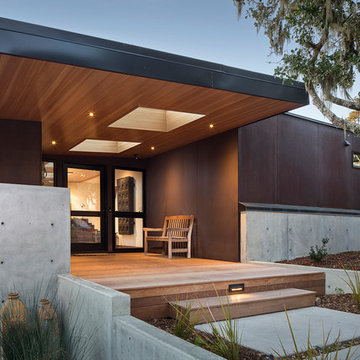
Photo: Rick Pharoah
Idée de décoration pour une façade de maison minimaliste de taille moyenne et à un étage avec un revêtement mixte, un toit en appentis et un toit en métal.
Idée de décoration pour une façade de maison minimaliste de taille moyenne et à un étage avec un revêtement mixte, un toit en appentis et un toit en métal.
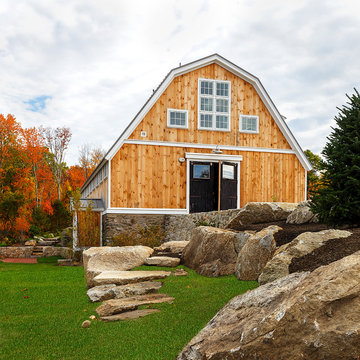
Front view of renovated barn with new front entry, landscaping, and creamery.
Idée de décoration pour une façade de maison beige champêtre en bois de taille moyenne et à un étage avec un toit de Gambrel et un toit en métal.
Idée de décoration pour une façade de maison beige champêtre en bois de taille moyenne et à un étage avec un toit de Gambrel et un toit en métal.
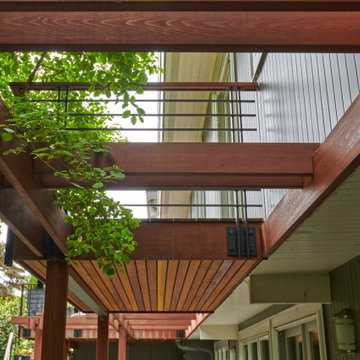
Idée de décoration pour une façade de maison vintage en bois à niveaux décalés avec un toit à deux pans et un toit en métal.
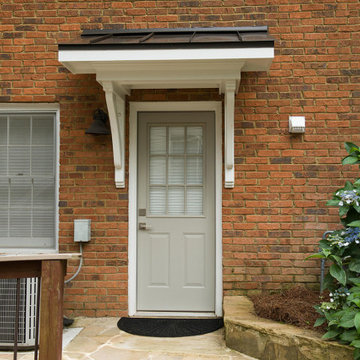
Bracket portico for side door of house. The roof features a shed style metal roof. Designed and built by Georgia Front Porch.
Idée de décoration pour une petite façade de maison orange tradition en brique avec un toit en appentis et un toit en métal.
Idée de décoration pour une petite façade de maison orange tradition en brique avec un toit en appentis et un toit en métal.
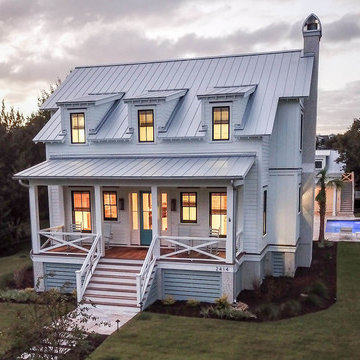
Aménagement d'une grande façade de maison blanche bord de mer à un étage avec un revêtement mixte, un toit à deux pans et un toit en métal.

Deep in the woods, this mountain cabin just outside Asheville, NC, was designed as the perfect weekend getaway space. The owner uses it as an Airbnb for income. From the wooden cathedral ceiling to the nature-inspired loft railing, from the wood-burning free-standing stove, to the stepping stone walkways—everything is geared toward easy relaxation. For maximum interior space usage, the sleeping loft is accessed via an outside stairway.
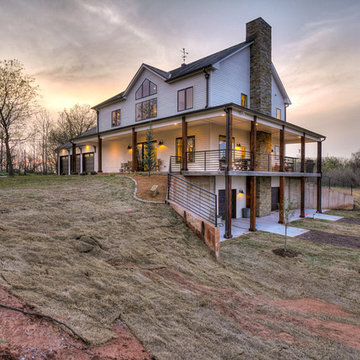
Nested Tours
Inspiration pour une façade de maison blanche rustique à un étage avec un toit à deux pans et un toit en métal.
Inspiration pour une façade de maison blanche rustique à un étage avec un toit à deux pans et un toit en métal.
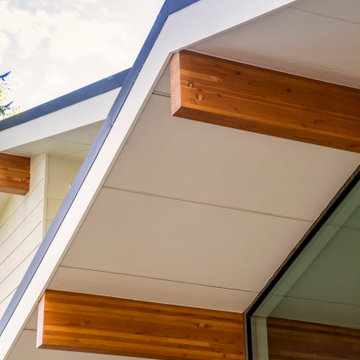
Wood beams extending from interior to exterior.
Aménagement d'une grande façade de maison blanche contemporaine à deux étages et plus avec un revêtement mixte, un toit en métal et un toit noir.
Aménagement d'une grande façade de maison blanche contemporaine à deux étages et plus avec un revêtement mixte, un toit en métal et un toit noir.
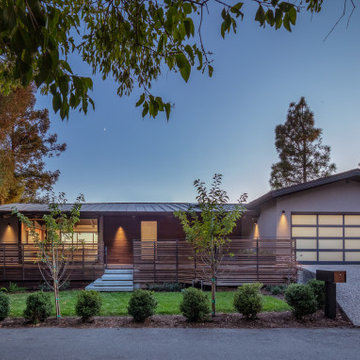
Street and front yard view.
Aménagement d'une façade de maison marron moderne à un étage avec un toit à deux pans, un toit en métal et un revêtement mixte.
Aménagement d'une façade de maison marron moderne à un étage avec un toit à deux pans, un toit en métal et un revêtement mixte.
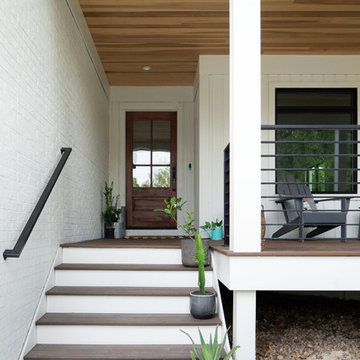
Inspiration pour une façade de maison blanche rustique à deux étages et plus avec un revêtement mixte et un toit en métal.
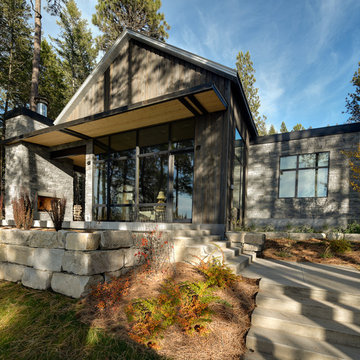
Idées déco pour une grande façade de maison marron montagne en bois de plain-pied avec un toit à deux pans et un toit en métal.
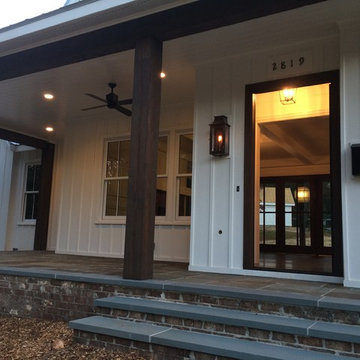
Cette image montre une façade de maison blanche rustique en panneau de béton fibré de taille moyenne et à un étage avec un toit à deux pans et un toit en métal.
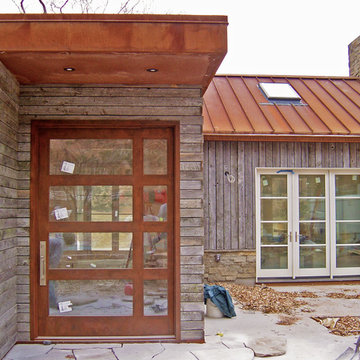
Lopez Construction and Design
Centennial Woods LLC was founded in 1999, we reclaim and repurpose weathered wood from the snow fences in the plains and mountains of Wyoming. We are now one of the largest providers of reclaimed wood in the world with an international clientele comprised of home owners, builders, designers, and architects. Our wood is FSC 100% Recycled certified and will contribute to LEED points.

Cette photo montre une façade de maison exotique en bois avec un toit à croupette, un toit en métal et un toit blanc.
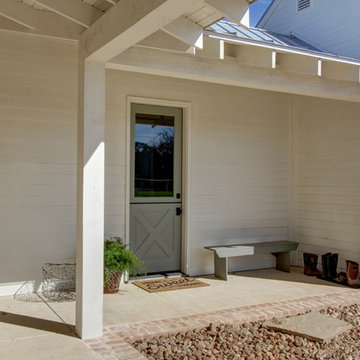
The covered breezeway from the detached garage connects to this small side porch. The dutch door opens to the mud room / side entry.
Aménagement d'une grande façade de maison beige campagne en pierre de plain-pied avec un toit à croupette et un toit en métal.
Aménagement d'une grande façade de maison beige campagne en pierre de plain-pied avec un toit à croupette et un toit en métal.

Aménagement d'une grande façade de maison métallique et noire contemporaine en bardage à clin à un étage avec un toit à deux pans, un toit en métal et un toit noir.
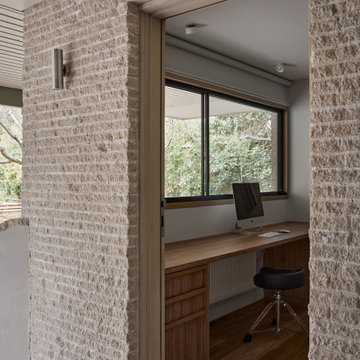
Situated along the coastal foreshore of Inverloch surf beach, this 7.4 star energy efficient home represents a lifestyle change for our clients. ‘’The Nest’’, derived from its nestled-among-the-trees feel, is a peaceful dwelling integrated into the beautiful surrounding landscape.
Inspired by the quintessential Australian landscape, we used rustic tones of natural wood, grey brickwork and deep eucalyptus in the external palette to create a symbiotic relationship between the built form and nature.
The Nest is a home designed to be multi purpose and to facilitate the expansion and contraction of a family household. It integrates users with the external environment both visually and physically, to create a space fully embracive of nature.
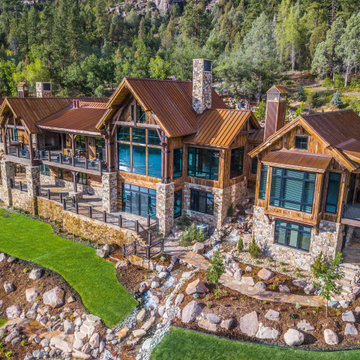
This stunning timber frame mountain lodge with expansive views of the Animas River valley provides complete privacy — perfect for a tranquil getaway. This home has incredible and unique details including private river access, a private pond and waterfall, reclaimed wood flooring from a French cathedral, a custom glass encased wine room, a sauna, and expansive outdoor space with a gourmet chef’s kitchen.
Idées déco de façades de maisons marrons avec un toit en métal
4